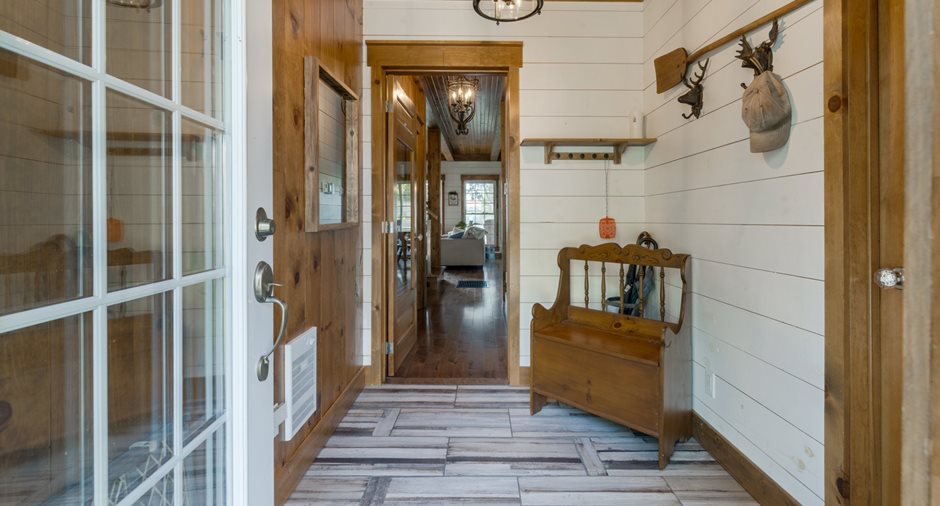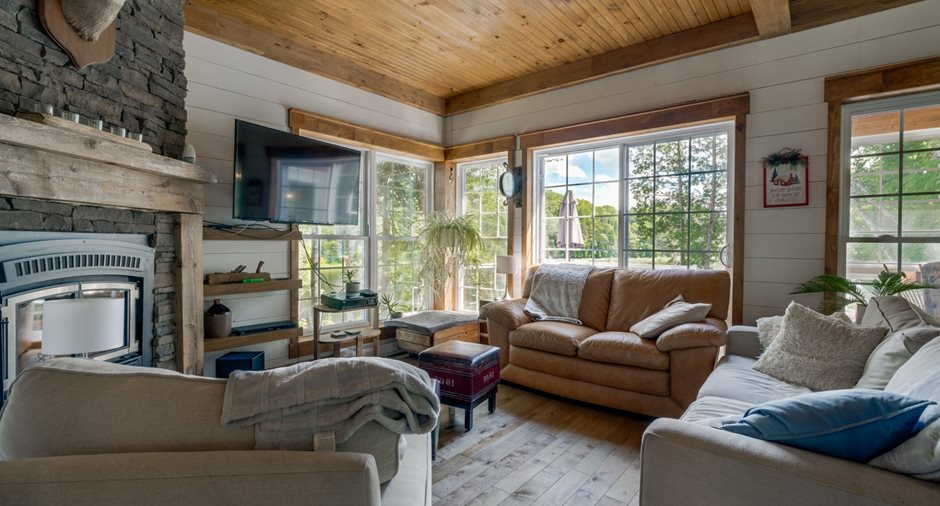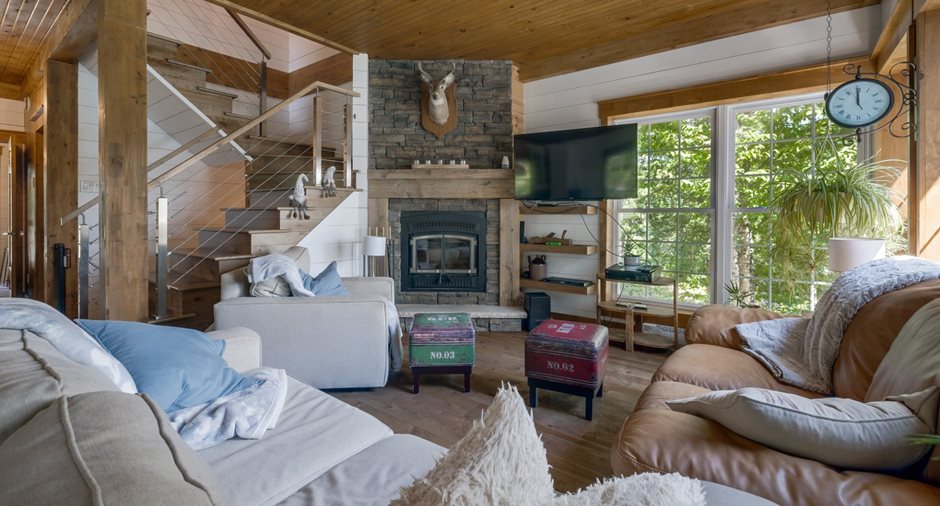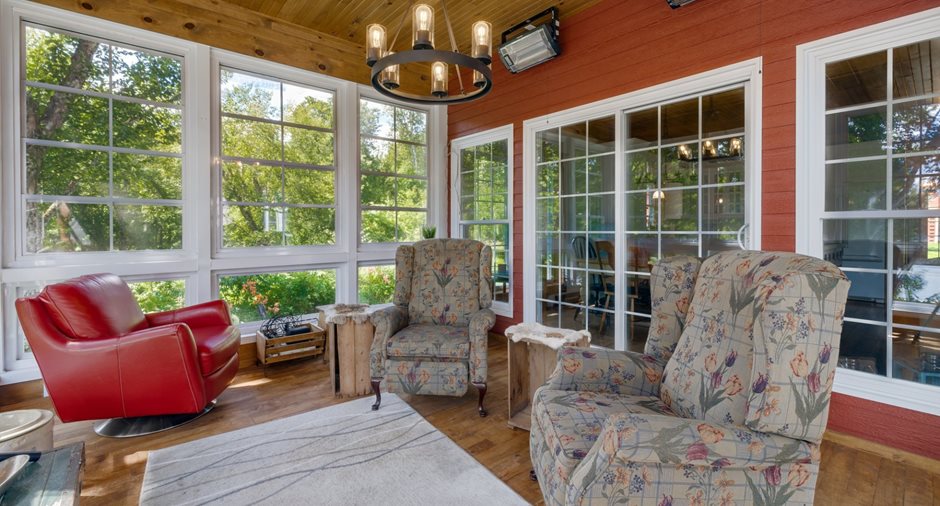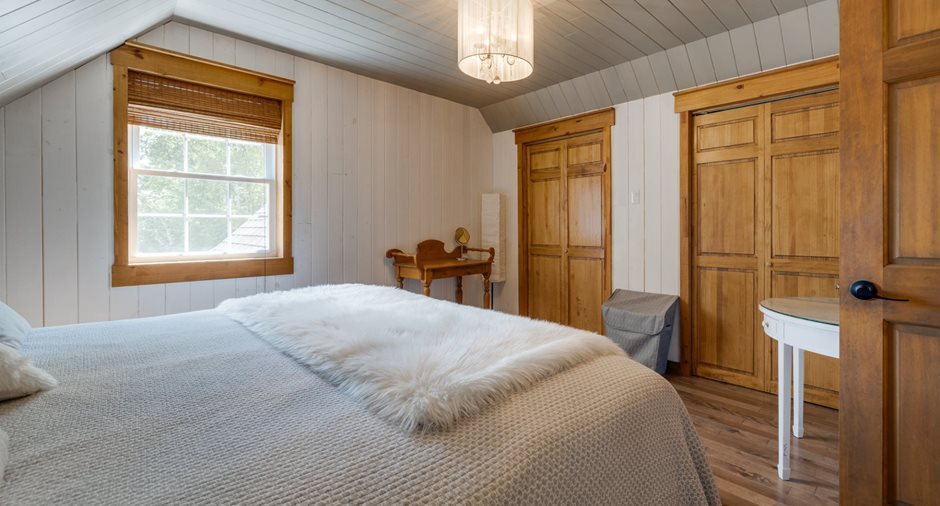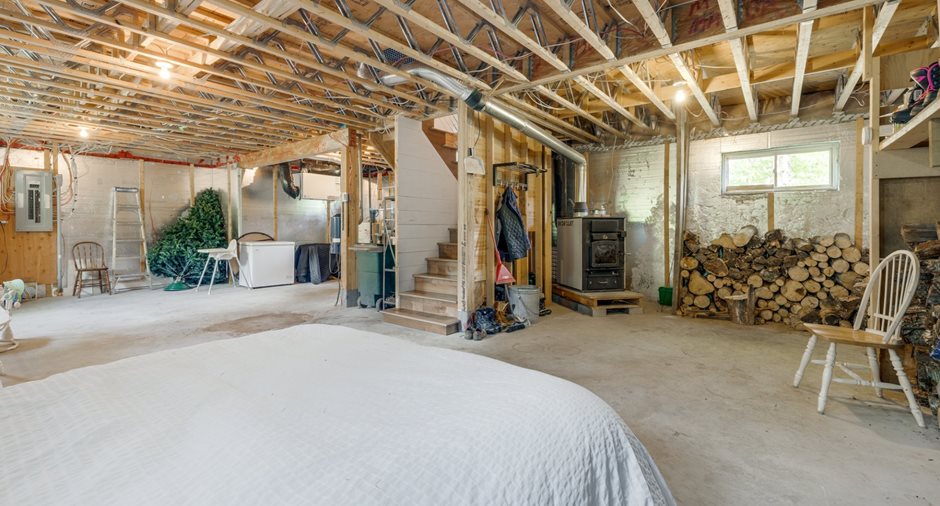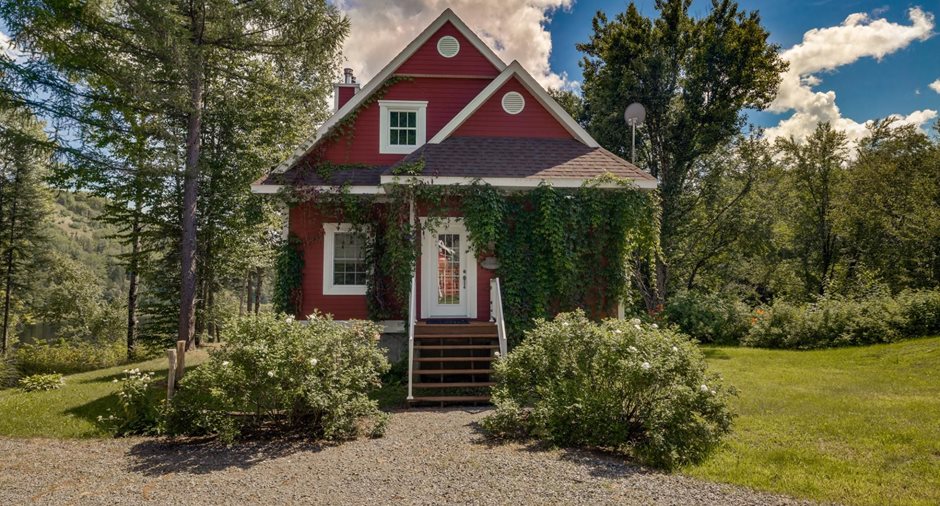Publicity
I AM INTERESTED IN THIS PROPERTY
Presentation
Building and interior
Year of construction
2013
Equipment available
Central vacuum cleaner system installation, Ventilation system
Heating system
Electric baseboard units
Hearth stove
Wood fireplace, Fournaise au bois
Heating energy
Wood, Electricity
Basement
6 feet and over, Unfinished
Window type
Sliding
Windows
PVC
Roofing
Asphalt shingles
Land and exterior
Foundation
Poured concrete
Garage
Detached
Driveway
Not Paved
Parking (total)
Outdoor (10), Garage (2)
Water supply
Artesian well
Sewage system
Septic tank
Topography
Flat
View
Water, Mountain
Dimensions
Size of building
14.77 m
Land area
12066.9 m²
Depth of building
8.05 m
Room details
| Room | Level | Dimensions | Ground Cover |
|---|---|---|---|
|
Hallway
Walk-in 8.2 x 4.4
|
Ground floor | 6' 1" x 7' 6" pi | Ceramic tiles |
| Bedroom | Ground floor | 9' 8" x 10' 9" pi | Wood |
| Bathroom | Ground floor | 10' 2" x 8' 5" pi | Wood |
| Kitchen | Ground floor | 12' x 14' pi | Wood |
| Living room | Ground floor | 11' 8" x 12' 4" pi | Wood |
| Dining room | Ground floor | 8' 8" x 13' 8" pi | Wood |
|
Solarium/Sunroom
3 saisons
|
Ground floor | 19' 3" x 11' 7" pi | Wood |
| Bedroom | 2nd floor | 12' 4" x 14' 5" pi | Wood |
| Bathroom | 2nd floor | 11' 4" x 11' 6" pi | Ceramic tiles |
| Bedroom | 2nd floor | 10' 9" x 14' 6" pi | Wood |
Inclusions
Lustres, rideaux, stores, poêle bois, conteneur, bois de chauffage, lav/séch, cuisinière, frigidaire, lave-vaisselle, mobilier SM, 3 lits/matelas, fauteuils & divan en tissus, tv, cinéma maison, fauteuil rouge, 2 lampes chauffante. Tout ce que le vendeur laissera sur place.
Exclusions
Effets personnels.
Taxes and costs
Municipal Taxes (2023)
1130 $
School taxes (2024)
250 $
Total
1380 $
Evaluations (2024)
Building
197 700 $
Land
97 300 $
Total
295 000 $
Additional features
Distinctive features
Wooded, Cul-de-sac, Resort/Chalet, Water access, Water front, Navigable
Occupation
30 days
Publicity









