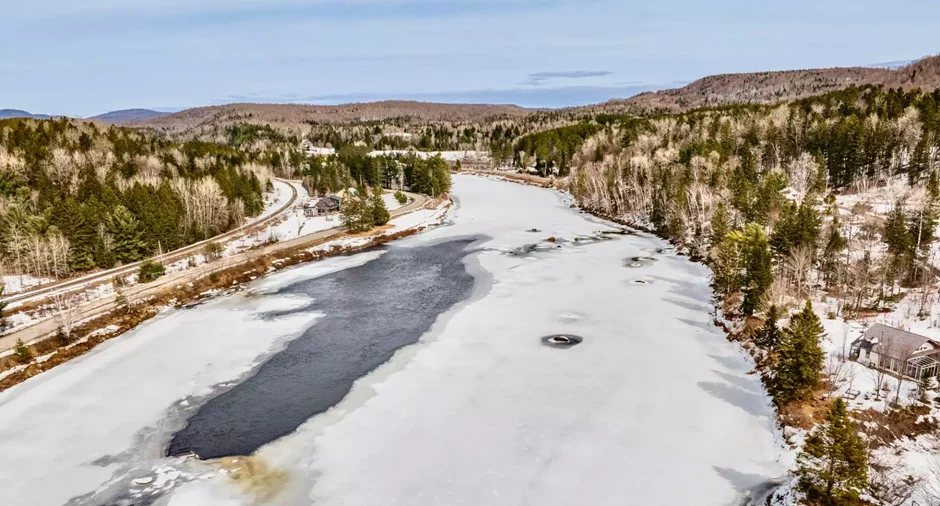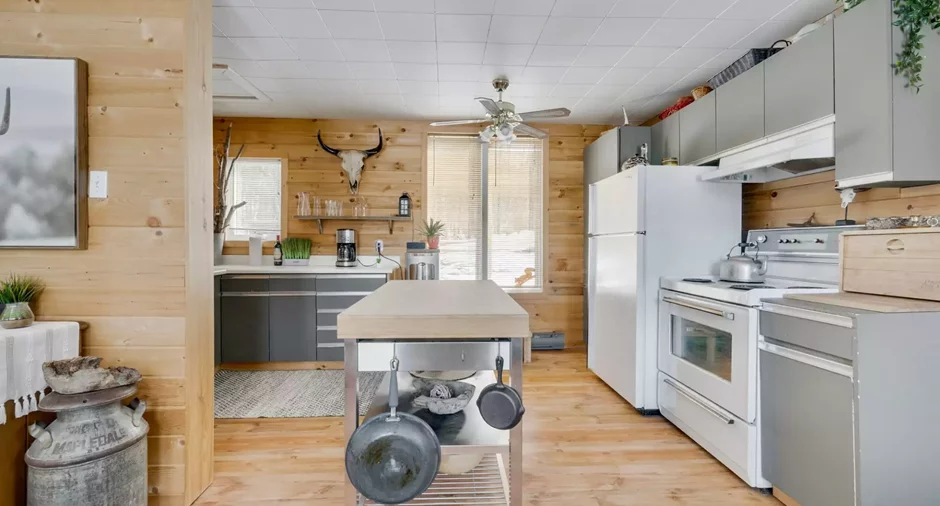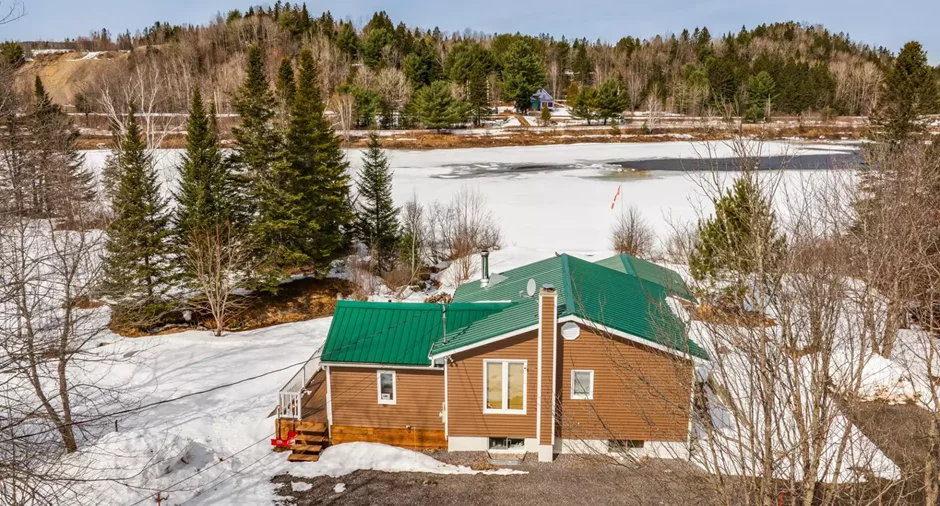Publicity
I AM INTERESTED IN THIS PROPERTY

Jean-François Viens
Residential and Commercial Real Estate Broker
Via Capitale Sélect
Real estate agency
Presentation
Building and interior
Equipment available
Furnished, Wall-mounted heat pump, Wall-mounted air conditioning
Bathroom / Washroom
Separate shower
Heating system
Electric baseboard units
Hearth stove
2 poêles au bois, rdv et ss, Wood burning stove
Heating energy
Wood, Electricity
Basement
Separate entrance, Finished basement
Window type
Sliding, Crank handle
Windows
Wood, PVC
Roofing
Tin
Land and exterior
Foundation
Avec membrane d'étanchéité, Concrete block
Siding
Vinyl
Driveway
Double width or more, Not Paved
Parking (total)
Outdoor (10)
Landscaping
Landscape
Water supply
Puits
Sewage system
Purification field, Septic tank
Topography
Flat
View
Water
Proximity
Épicerie, restaurant, dépanneur, sentier pédestre, Daycare centre, Golf, Park - green area, Elementary school
Available services
Fire detector
Dimensions
Land area
12149.9 m²
Room details
| Room | Level | Dimensions | Ground Cover |
|---|---|---|---|
| Hallway | Ground floor | 11' x 11' pi | Wood |
| Kitchen | Ground floor |
15' x 9' pi
Irregular
|
Floating floor |
|
Dining room
Avec poêle au bois
|
Ground floor | 19' x 12' pi | Floating floor |
|
Living room
Véranda/poss. de chambre
|
Ground floor | 14' x 11' pi | Floating floor |
|
Bathroom
Avec laveuse et sécheuse
|
Ground floor | 8' x 7' pi | Floating floor |
| Bedroom | Garden level | 10' x 9' pi | Floating floor |
| Bedroom | Garden level | 10' x 8' pi | Floating floor |
|
Family room
Avec entrée indépendante
|
Garden level | 18' x 8' pi | Floating floor |
Inclusions
La propriété est vendue entièrement meublée telle que vue lors des visites et sur les photos. Exemple: Frigo, lave-vaisselle, cuisinière, table de salle à manger, divan au salon, ensemble de chambre à coucher, îlot de cuisine, buffet, outils, laveuse, sécheuse, BBQ, foyer au propane et beaucoup plus.
Exclusions
Quelques effets personnels du vendeur.
Details of renovations
Basement
2023
Other
2023
Taxes and costs
Municipal Taxes (2024)
2356 $
School taxes (2023)
64 $
Total
2420 $
Evaluations (2024)
Building
152 400 $
Land
68 100 $
Total
220 500 $
Additional features
Distinctive features
Water access, Water front, Navigable, Wooded, No neighbours in the back
Occupation
30 days
Publicity

















































