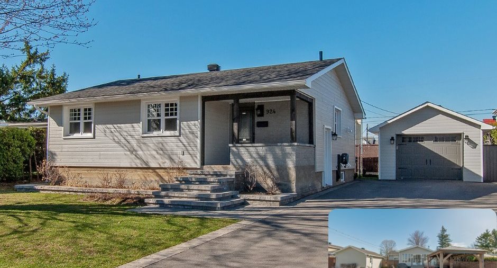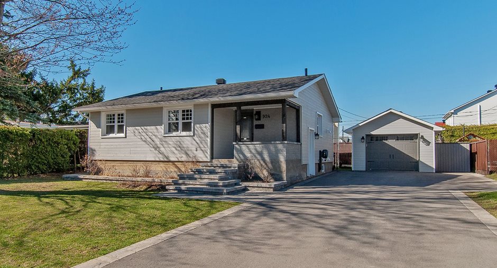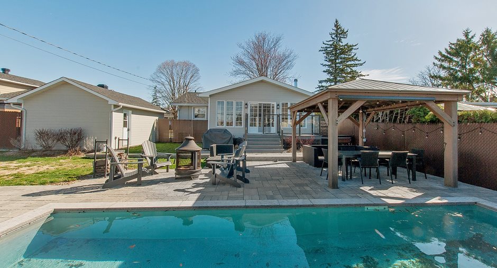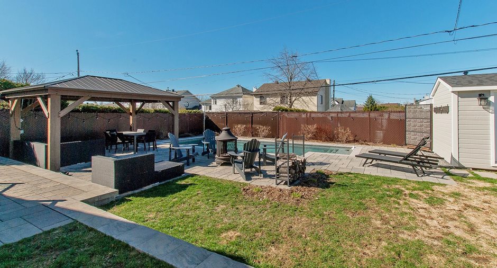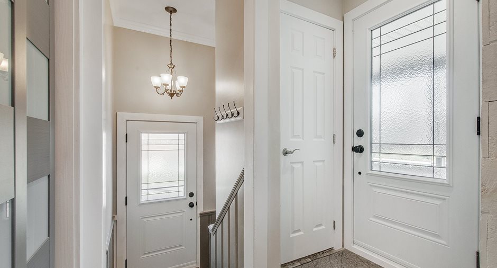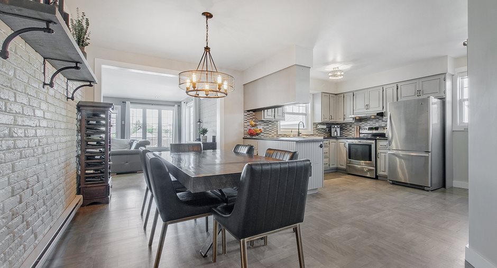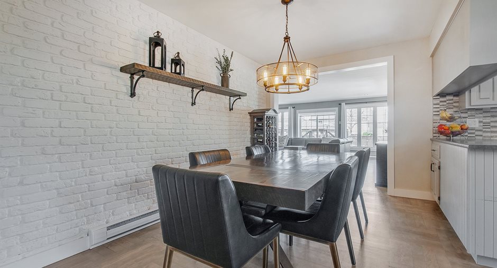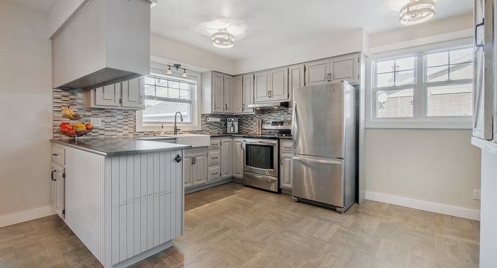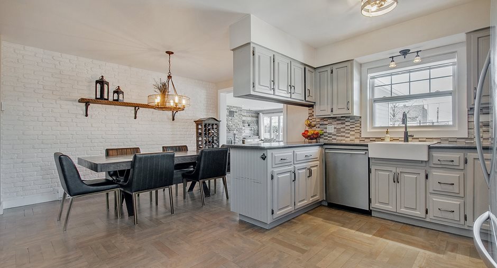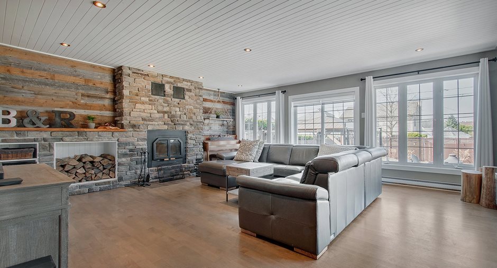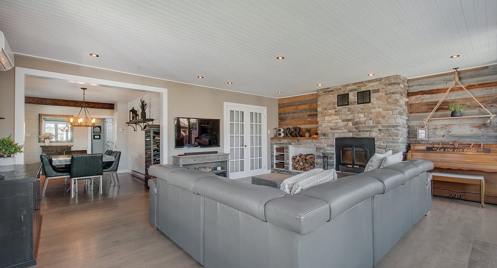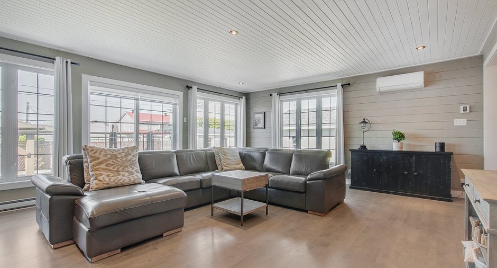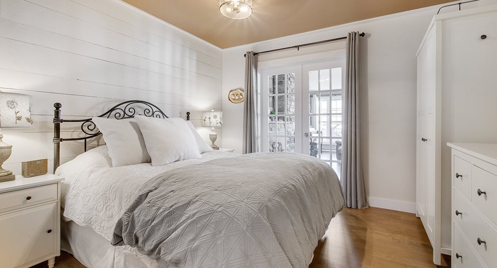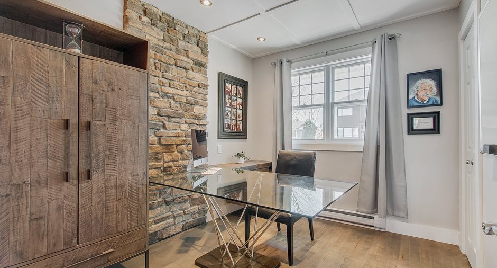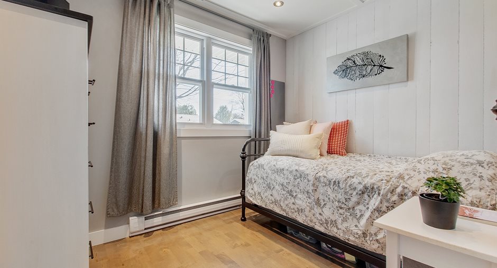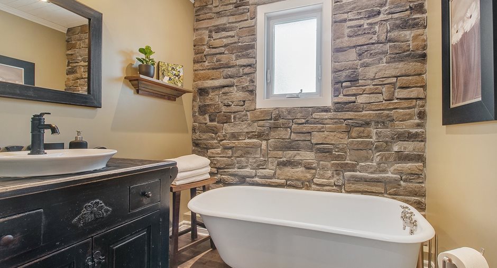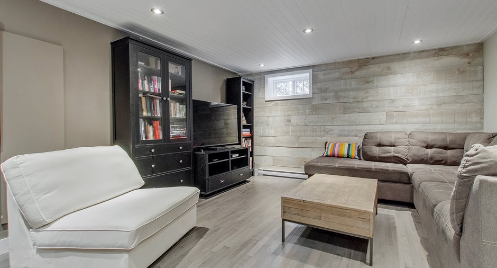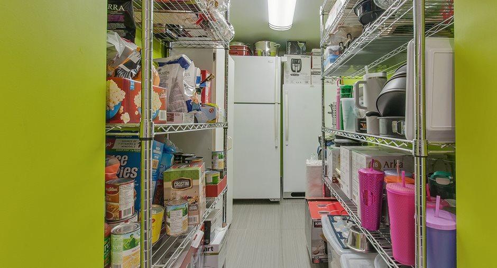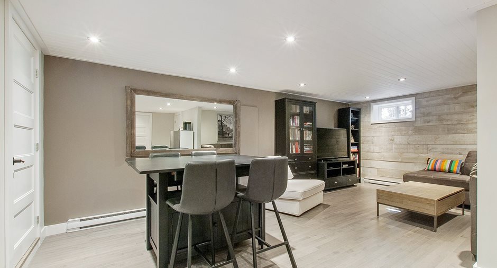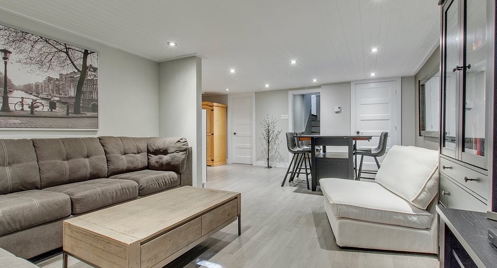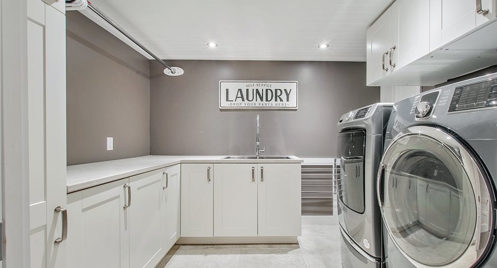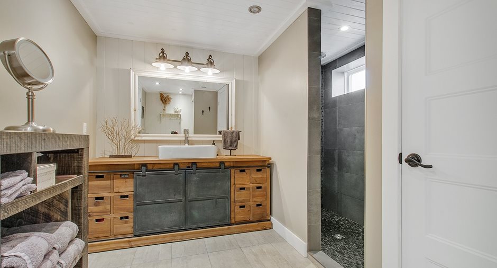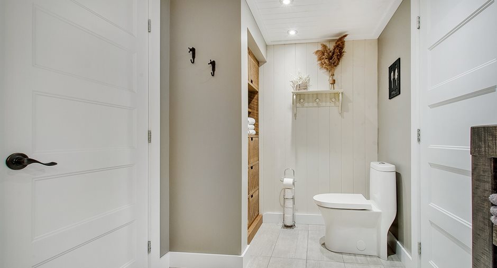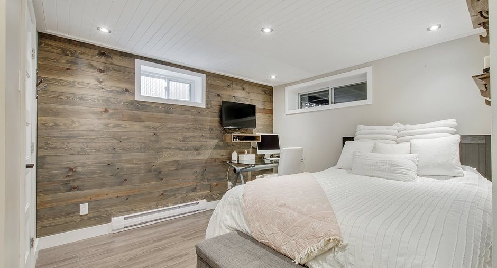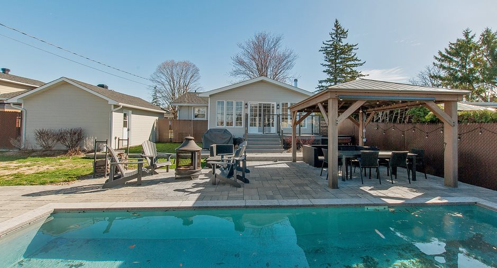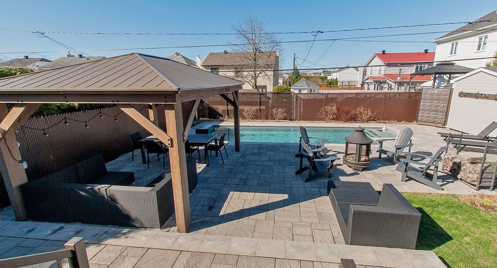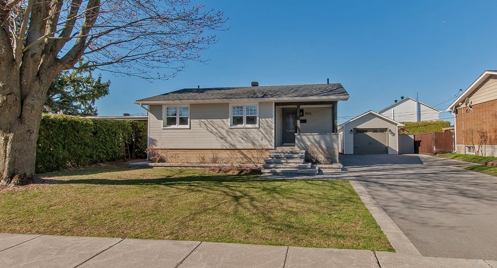
Via Capitale Partenaires
Real estate agency
Large 7920 sq. ft. lot. A new location certificate has been ordered.
This property stands out with its numerous improvements over time.
Various renovations. Request invoices available via Centris!
-Around 2000 property extension - extension of the living room (Done by the previous owner - invoice not available)
-2009 Renovation of the ground floor bathroom by the seller (no invoice)
-2014 Patio door
-2014 Basement windows ($505)
-About 8 years ago by the seller: completely renovated the basement, partitioned, foundation insulated with urethane, new floor and plywood subfloor, new laundry room, bathroom with heated floor. (no invoice)
...
See More ...
| Room | Level | Dimensions | Ground Cover |
|---|---|---|---|
| Hallway | Ground floor | 6' x 4' pi | Ceramic tiles |
| Dining room | Ground floor | 14' x 8' pi | Wood |
| Kitchen | Ground floor |
13' x 8' pi
Irregular
|
Wood |
|
Living room
Thermopompe murale
|
Ground floor |
18' x 20' pi
Irregular
|
Wood |
|
Primary bedroom
Portes françaises avec salon
|
Ground floor | 10' 11" x 11' 7" pi | Wood |
|
Bathroom
Bain sur pattes
|
Ground floor |
6' x 9' pi
Irregular
|
Wood |
| Bedroom | Ground floor |
8' 9" x 9' 9" pi
Irregular
|
Wood |
| Bedroom | Ground floor | 9' 9" x 8' pi | Wood |
| Family room | Basement |
19' x 20' pi
Irregular
|
Wood |
|
Laundry room
Portes françaises
|
Basement | 7' x 10' pi | Ceramic tiles |
| Bedroom | Basement |
10' x 14' pi
Irregular
|
Floating floor |
|
Bathroom
Douche
|
Basement |
13' x 6' pi
Irregular
|
Ceramic tiles |
| Storage | Basement |
11' x 5' pi
Irregular
|
Ceramic tiles |





