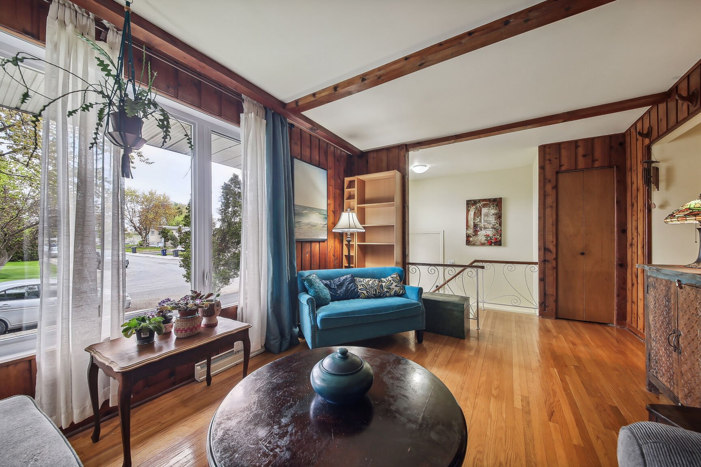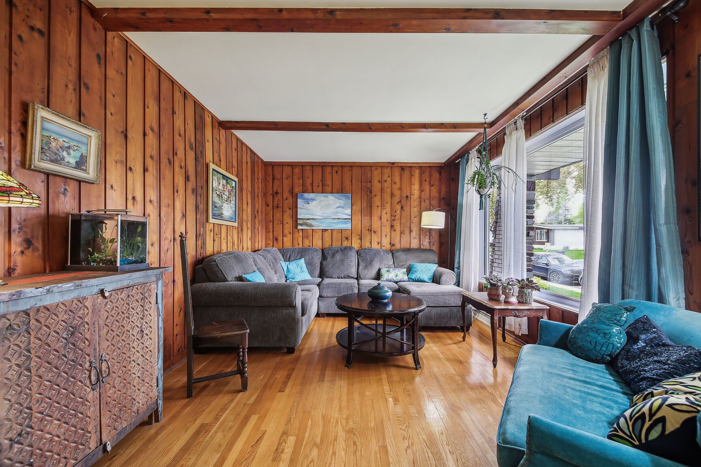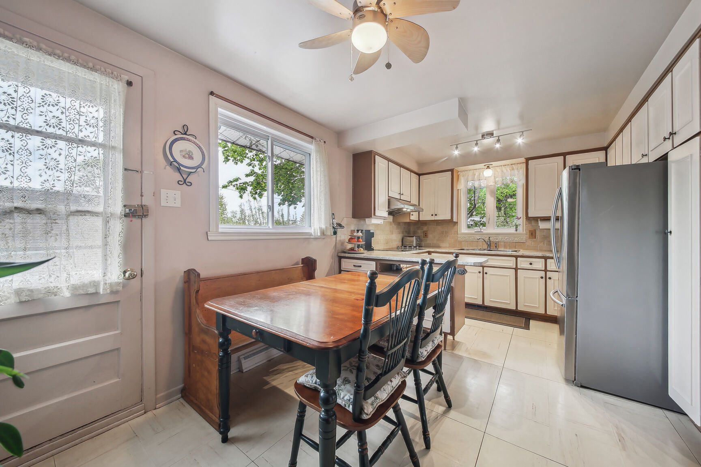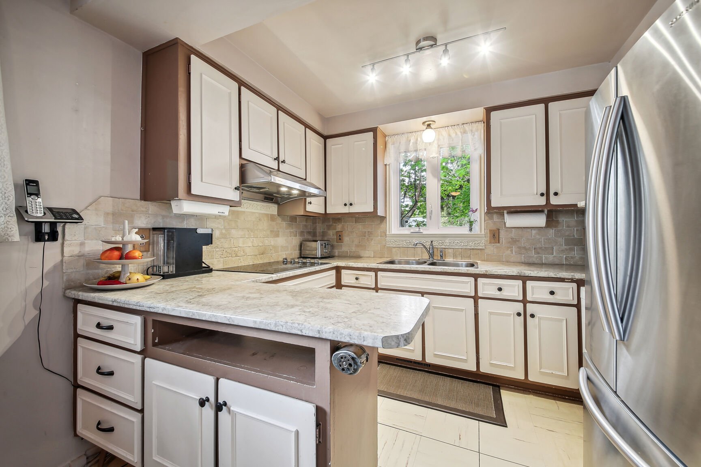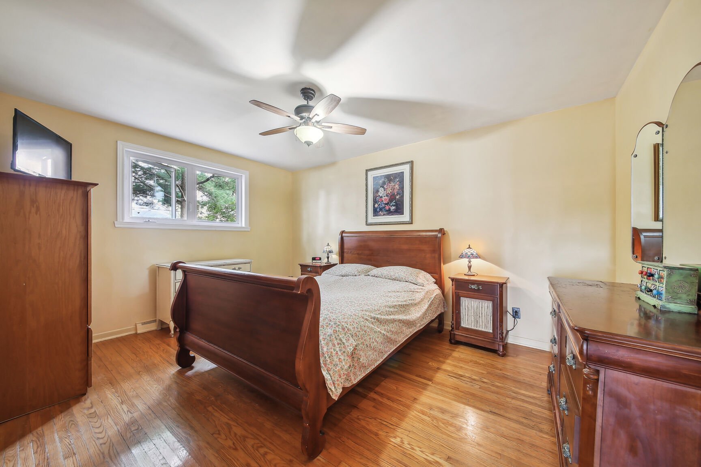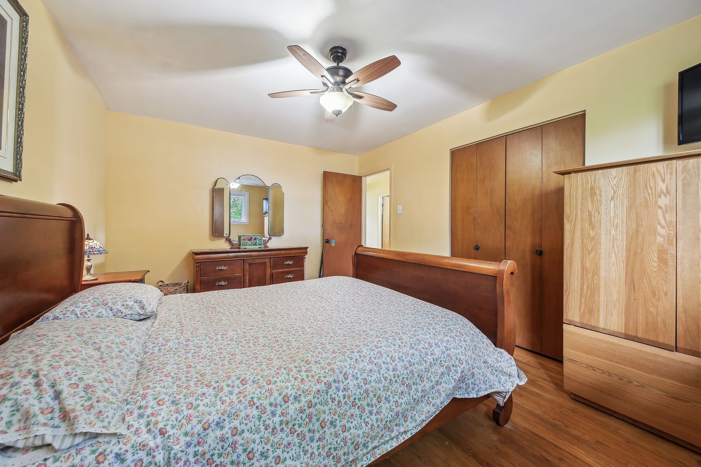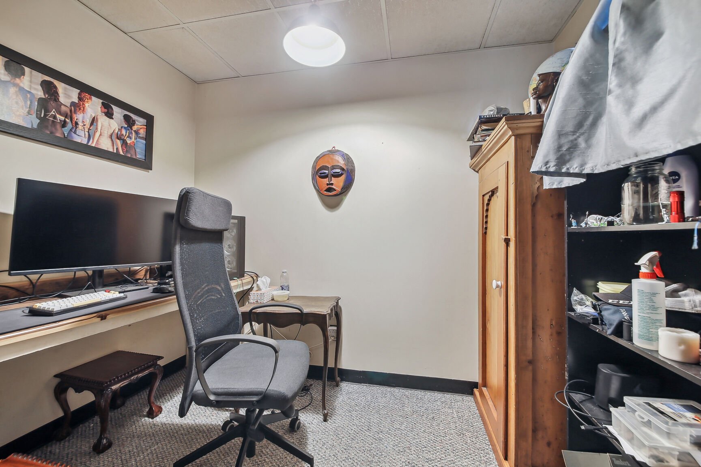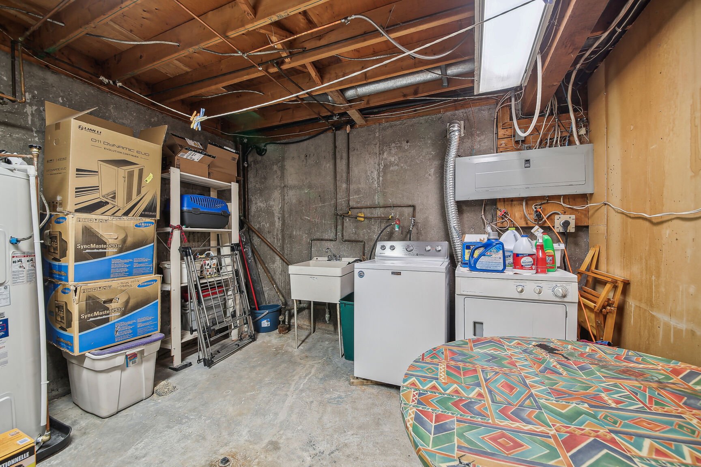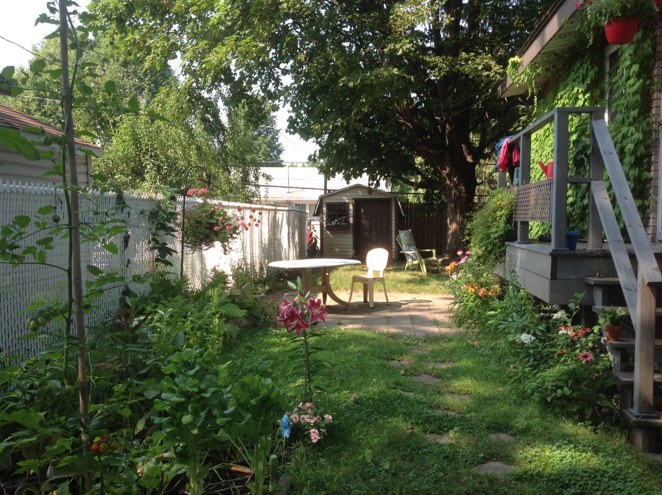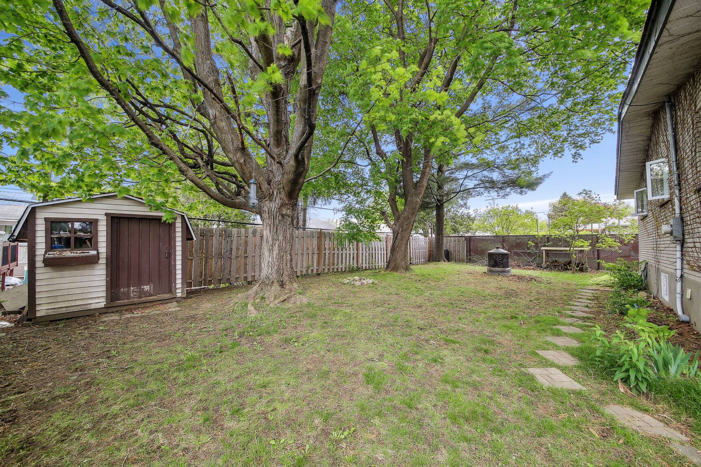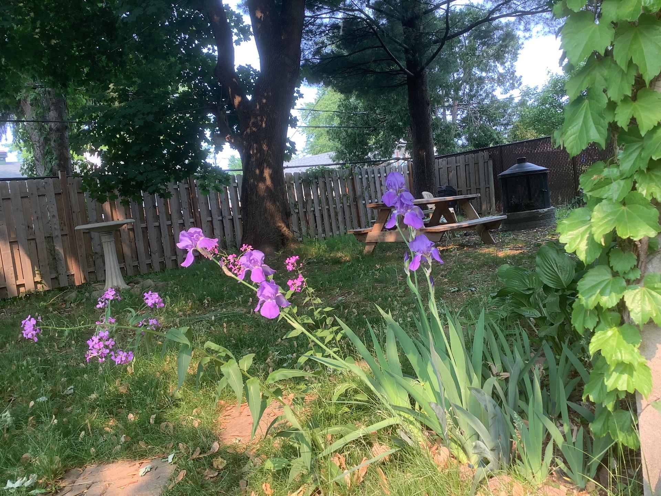Publicity
I AM INTERESTED IN THIS PROPERTY
Certain conditions apply
Presentation
Building and interior
Year of construction
1966
Heating system
Air circulation
Heating energy
Electricity
Basement
6 feet and over, Finished basement
Rental appliances
Water heater (1)
Land and exterior
Garage
Attached
Driveway
Asphalt
Parking (total)
Outdoor (2), Garage (1)
Water supply
Municipality
Sewage system
Municipal sewer
Proximity
Highway, Cegep, Daycare centre, Golf, Park - green area, Bicycle path, Elementary school, Réseau Express Métropolitain (REM), High school, Cross-country skiing
Dimensions
Size of building
35 pi
Depth of land
92 pi
Depth of building
37 pi
Land area
5729 pi²
Frontage land
65 pi
Room details
| Room | Level | Dimensions | Ground Cover |
|---|---|---|---|
| Living room | Ground floor | 19' 7" x 10' 9" pi | Wood |
| Kitchen | Ground floor | 10' 1" x 7' 3" pi | Flexible floor coverings |
| Dinette | Ground floor | 10' 1" x 10' 1" pi | Flexible floor coverings |
| Primary bedroom | Ground floor | 11' 1" x 14' 5" pi | Wood |
| Bedroom | Ground floor | 9' 1" x 11' 2" pi | Wood |
| Bedroom | Ground floor | 9' 1" x 11' 2" pi | Wood |
| Family room | Basement | 19' 1" x 17' 4" pi | Carpet |
| Office | Basement | 8' 3" x 10' 9" pi | Carpet |
| Bedroom | Basement | 11' x 9' pi | Carpet |
| Laundry room | Basement | 12' 6" x 17' 7" pi | Concrete |
Inclusions
Stores, rideaux, fixtures électriques, lave-vaisselle, four encastrer
Details of renovations
Roof - covering
2009
Taxes and costs
Municipal Taxes (2024)
3023 $
School taxes (2023)
316 $
Total
3339 $
Evaluations (2024)
Building
168 600 $
Land
200 700 $
Total
369 300 $
Additional features
Occupation
90 days
Publicity









