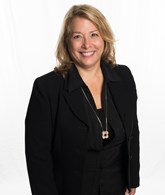Publicity
No: 27555947
I AM INTERESTED IN THIS PROPERTY
Certain conditions apply
Presentation
Building and interior
Year of construction
1963
Equipment available
Wall-mounted air conditioning, Wall-mounted heat pump
Bathroom / Washroom
Separate shower
Heating system
Electric baseboard units
Heating energy
Electricity
Basement
Bachelor, Finished basement
Cupboard
érable, Wood
Window type
Sliding
Windows
PVC
Rental appliances
Water heater (1)
Roofing
Elastomer membrane
Land and exterior
Foundation
Poured concrete
Siding
Brick, Stone
Garage
Attached, Single width
Driveway
Asphalt
Parking (total)
Outdoor (4), Garage (1)
Pool
Spa, Above-ground
Landscaping
Patio, Fenced
Water supply
Municipality
Sewage system
Municipal sewer
Topography
Flat
Proximity
Highway, Daycare centre, Park - green area, Bicycle path, Elementary school, Public transport
Dimensions
Size of building
30 pi
Depth of land
100 pi
Depth of building
46 pi
Land area
6107 pi²irregulier
Frontage land
63 pi
Room details
Unité 1
Unité 2
| Room | Level | Dimensions | Ground Cover |
|---|---|---|---|
| Hallway | Ground floor |
6' 3" x 3' 0" pi
Irregular
|
Ceramic tiles |
|
Living room
unité murale intégrée mur bois
|
Ground floor |
16' 3" x 15' 1" pi
Irregular
|
Wood |
|
Kitchen
Armoire bois, tuile d'espagne
|
Ground floor |
10' 0" x 10' 0" pi
Irregular
|
Ceramic tiles |
| Dining room | Ground floor |
7' 6" x 8' 10" pi
Irregular
|
Wood |
|
Primary bedroom
Walk in 4.6 X 7.1 pc
|
Ground floor |
11' 10" x 12' 0" pi
Irregular
|
Wood |
|
Bathroom
Douche double séparée
|
Ground floor |
12' 10" x 11' 10" pi
Irregular
|
Ceramic tiles |
| Bedroom | Ground floor |
11' 9" x 13' 2" pi
Irregular
|
Wood |
| Bedroom | Basement |
15' 0" x 9' 7" pi
Irregular
|
Floating floor |
| Room | Level | Dimensions | Ground Cover |
|---|---|---|---|
| Primary bedroom | Basement |
9' 1" x 11' 4" pi
Irregular
|
Floating floor |
| Kitchen | Basement |
7' 10" x 14' 9" pi
Irregular
|
Ceramic tiles |
|
Living room
garde robe 12 X 2.7 pc
|
Basement |
12' 0" x 13' 0" pi
Irregular
|
Floating floor |
|
Bathroom
laveuse sécheuse
|
Basement |
7' 4" x 11' 4" pi
Irregular
|
Ceramic tiles |
| Storage | Basement |
11' 7" x 7' 9" pi
Irregular
|
Floating floor |
Inclusions
Luminaires RDC et sous-sol, Stores et rideaux RDC et sous-sol, hauts parleurs encastrés au salon, Système de paxs walkin chambre principale, Armoire de rangement au sous-sol, Piscine+ Accessoires+ glissade, Spa, lumières suspendues extérieures, Rangement fixé dans le garage, Balayeuse Centrale, Tondeuse
Exclusions
BBQ, Meubles de jardins, Système de son extérieur, électroménagers, Support à TV du salon, Biens personnels,
Details of renovations
Basement
2019
Bathroom
2017
Electricity
2023
Floors
2018
Heat
2017
Insulation
2018
Kitchen
2021
Other
2023
Plumbing
2018
Roof - covering
2021
Windows
2022
Taxes and costs
Municipal Taxes (2024)
3474 $
School taxes (2024)
287 $
Total
3761 $
Monthly fees
Other rental
38 $
Evaluations (2024)
Building
247 800 $
Land
140 500 $
Total
388 300 $
Additional features
Distinctive features
Terasses avec cuisine extérieure
Occupation
120 days
Zoning
Residential
Publicity



































