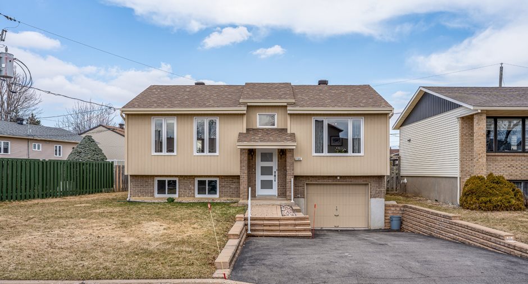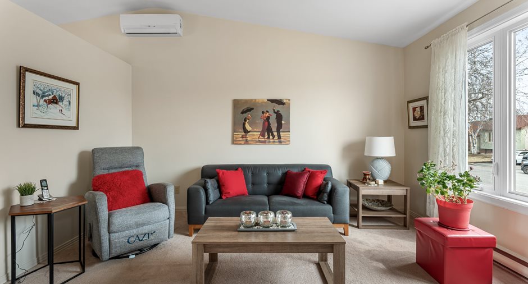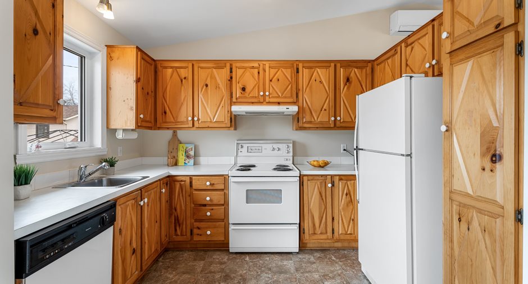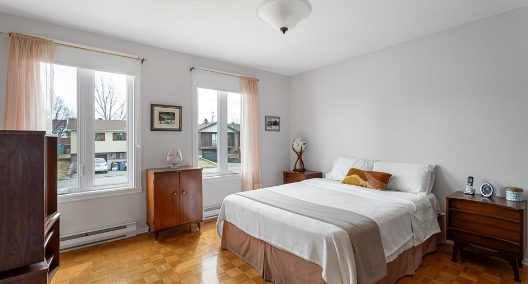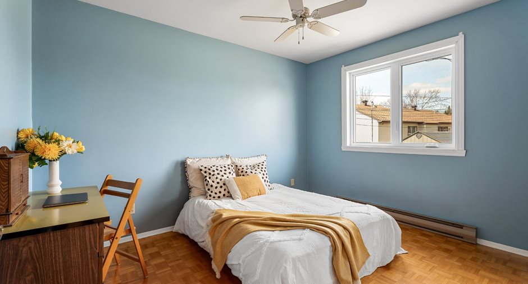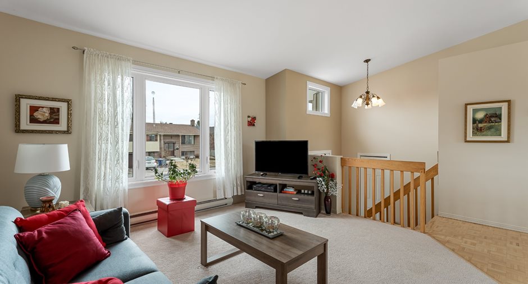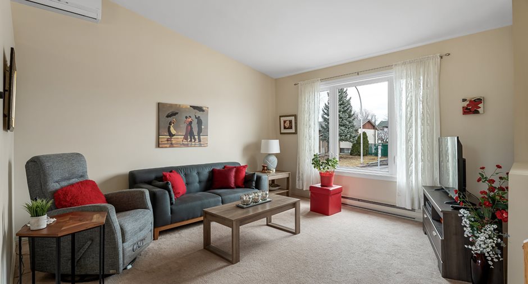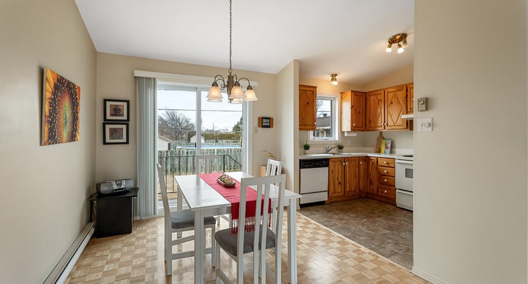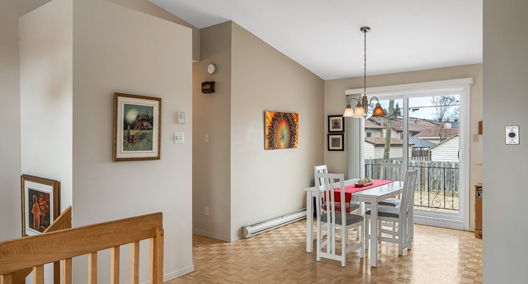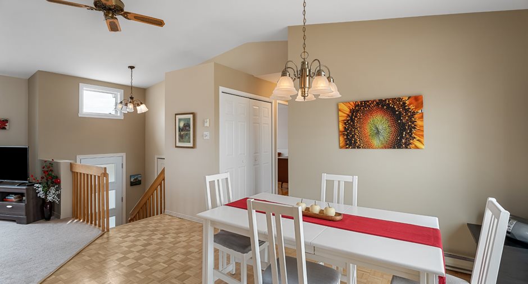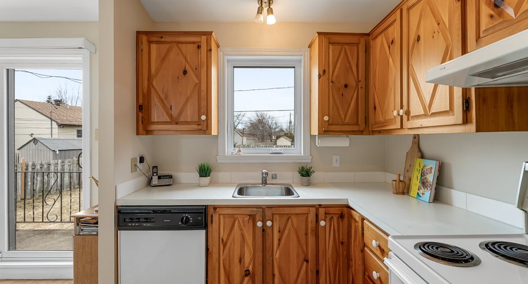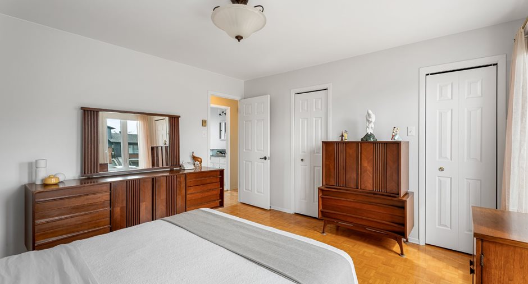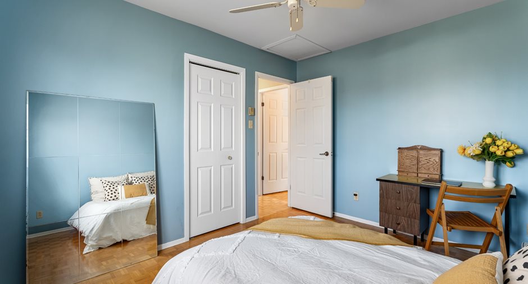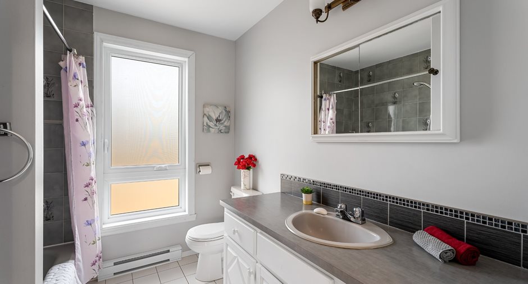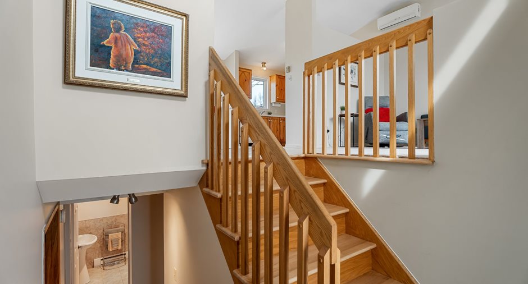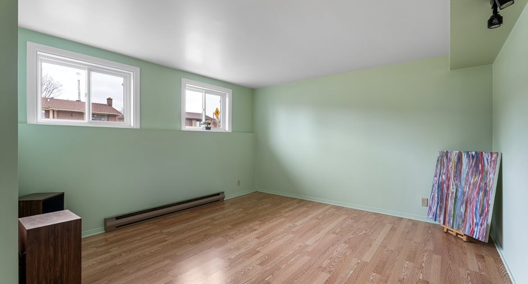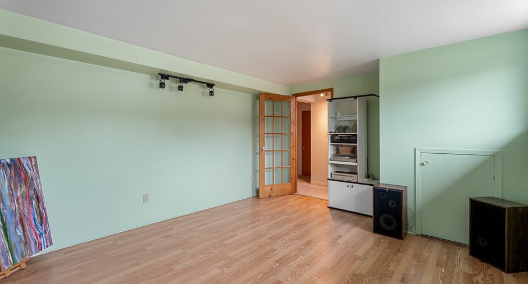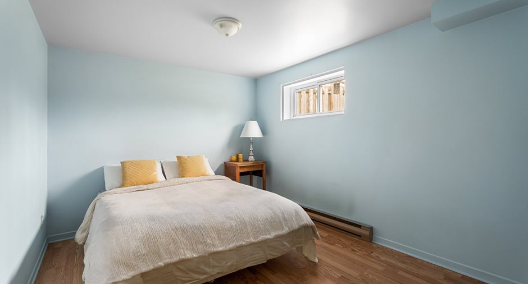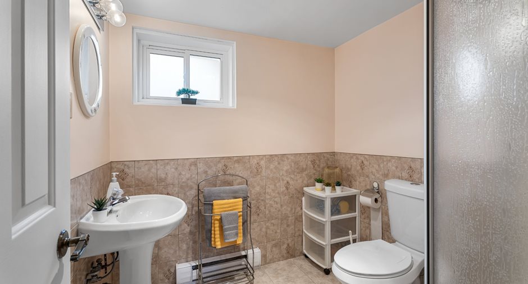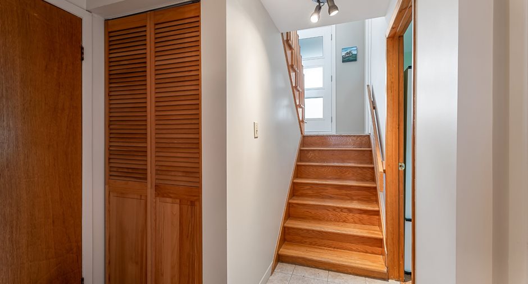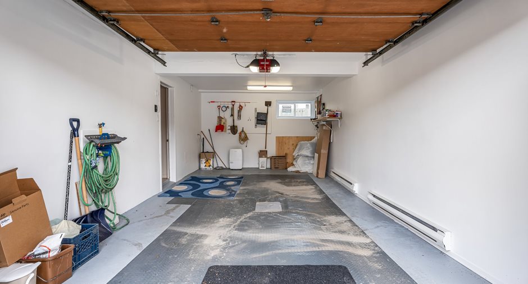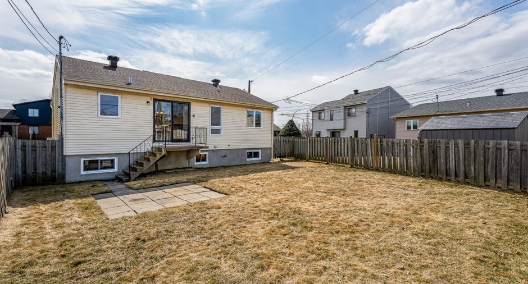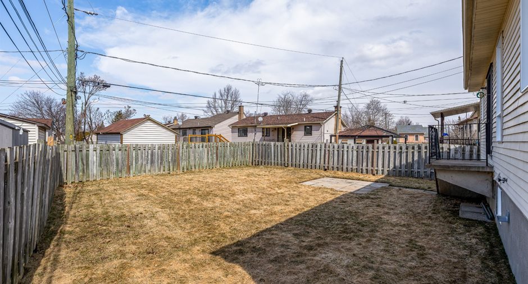
Via Capitale du Mont-Royal
Real estate agency
* GROUND FLOOR *
- Half-level entry with entry closet
- Living room with cathedral ceilings over 9 feet high
- Functional kitchen with solid wood cabinets
- Dining room and open-concept kitchen with access to the backyard
- Spacious master bedroom with 2 closets
- Second bedroom of good size with closet
- Full bathroom
- Washer-dryer on the ground floor
* BASEMENT *
- Spacious bedroom with closet
- Full bathroom with shower
- Closed family room that can be used as a bedroom
- Storage
- Access to the garage
* OUTSIDE *
- Fenced yard
- 2 parking spaces
* PRIME LOCATION *
- 300m: Horizon Jeunesse Park
- 400m: Horizon Jeunesse School
- 500m: ...
See More ...
| Room | Level | Dimensions | Ground Cover |
|---|---|---|---|
|
Hallway
Entryway closet
|
Ground floor | 6' 1" x 6' 8" pi | Ceramic tiles |
| Living room | Ground floor | 15' 6" x 13' 2" pi | Carpet |
|
Dining room
Overlooking the courtyard
|
Ground floor | 9' 1" x 10' 9" pi | Parquetry |
| Kitchen | Ground floor | 10' 6" x 7' 1" pi | Flexible floor coverings |
|
Bathroom
Shower-bath
|
Ground floor | 7' 8" x 6' 9" pi | Ceramic tiles |
|
Primary bedroom
2 wardrobe
|
Ground floor | 12' 2" x 12' 5" pi | Parquetry |
|
Bedroom
Wardrobe
|
Ground floor | 11' 5" x 9' 2" pi | Parquetry |
|
Bathroom
Shower
|
Basement | 6' 8" x 6' 2" pi | Ceramic tiles |
|
Bedroom
Wardrobe
|
Basement | 9' 1" x 14' 1" pi | Floating floor |
| Other | Basement | 14' 3" x 11' 9" pi | Floating floor |





