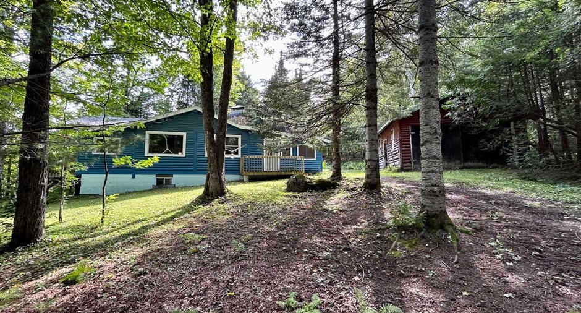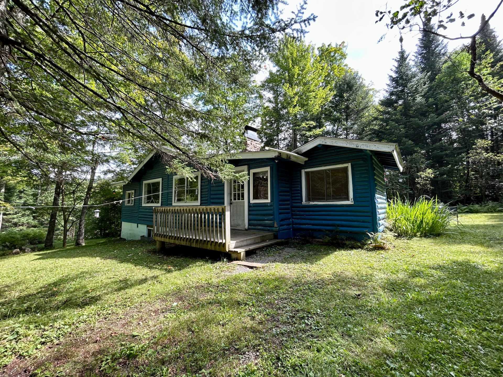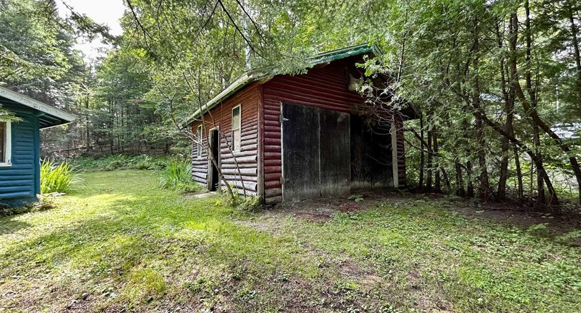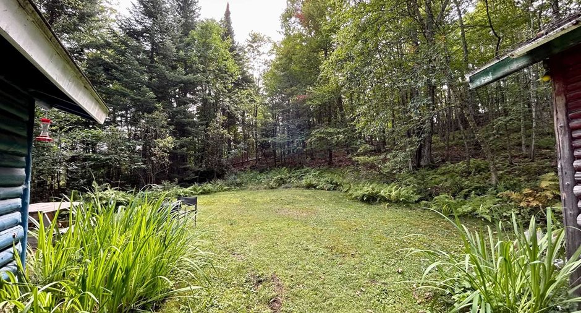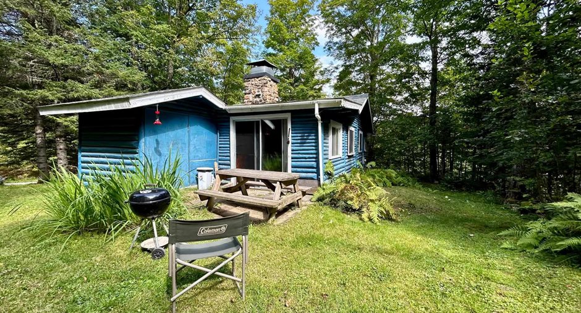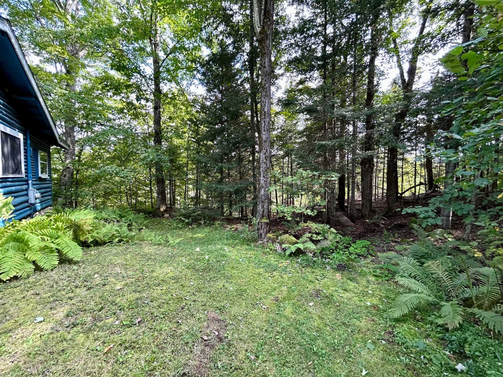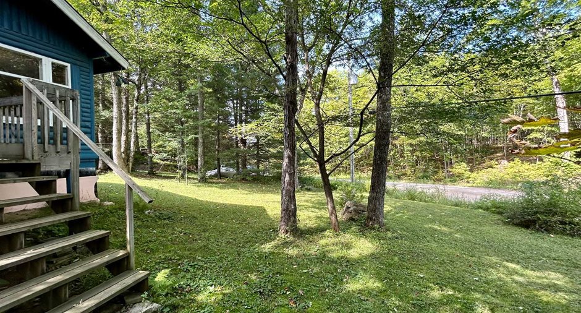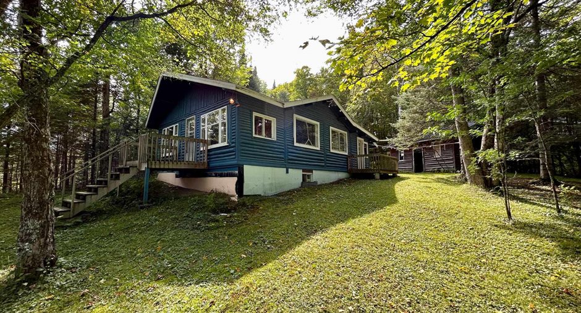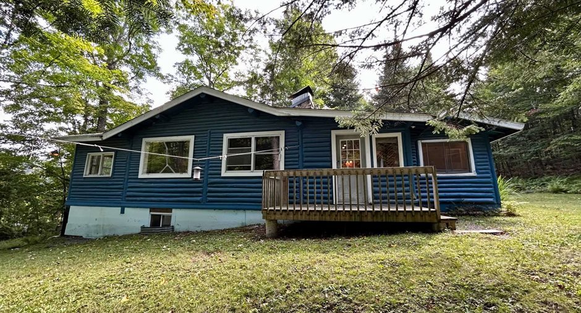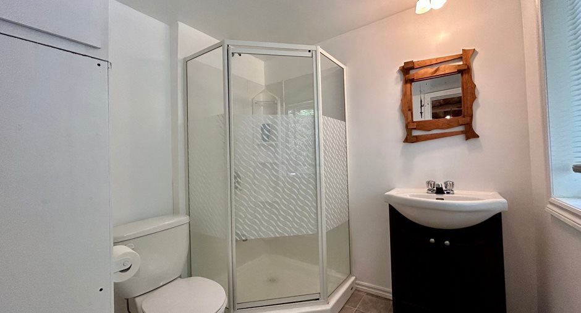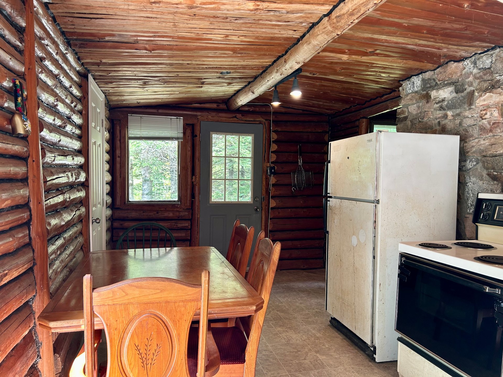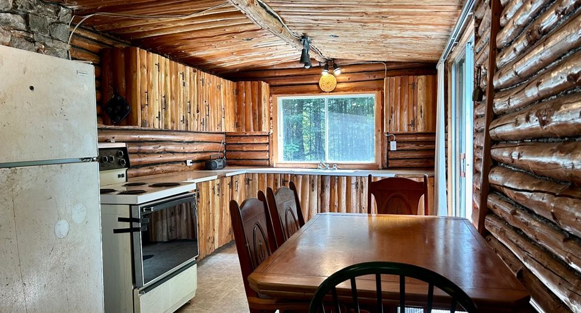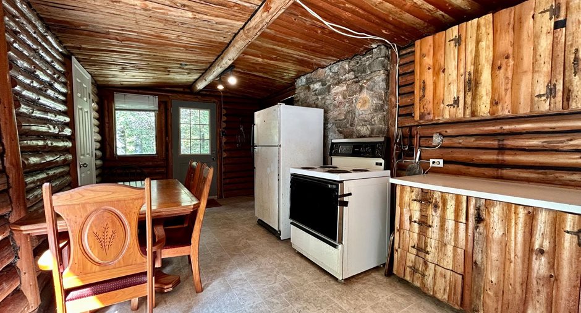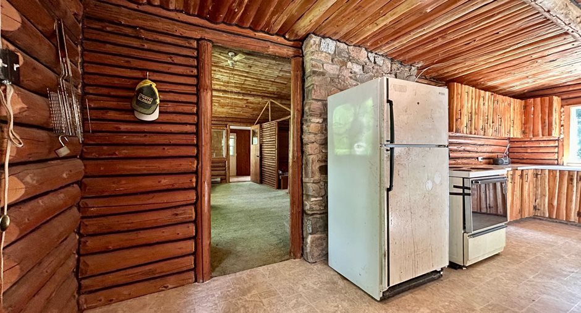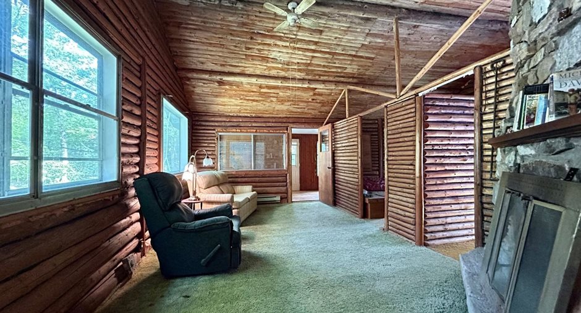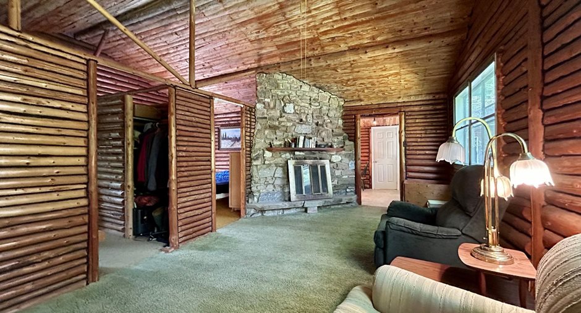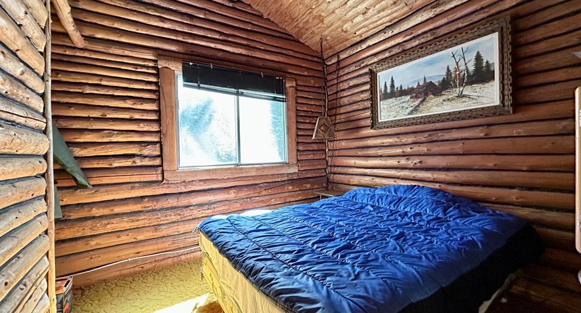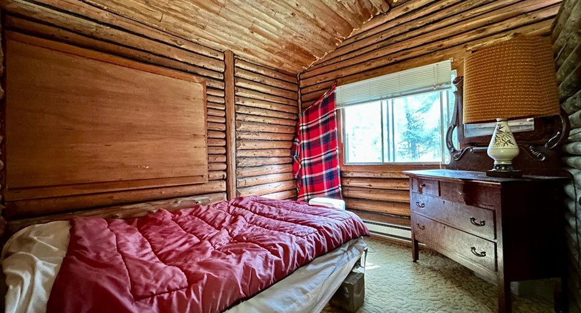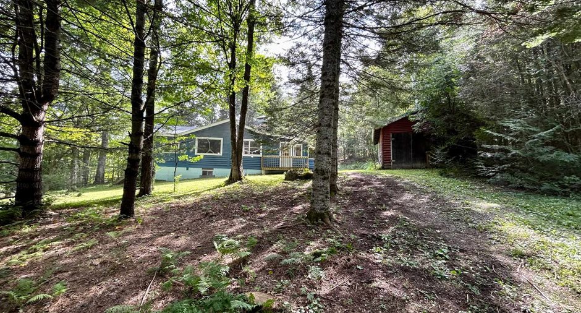Publicity
I AM INTERESTED IN THIS PROPERTY

Stéphane Levasseur
Certified Residential and Commercial Real Estate Broker AEO
Via Capitale Partenaires
Real estate agency
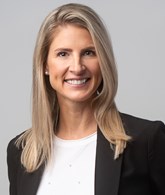
Annie Benjamin
Residential and Commercial Real Estate Broker
Via Capitale Partenaires
Real estate agency

Sylvain Levert
Certified Residential and Commercial Real Estate Broker
Via Capitale Partenaires
Real estate agency
Certain conditions apply
Presentation
Building and interior
Year of construction
1955
Heating system
Electric baseboard units
Hearth stove
Wood fireplace
Heating energy
Electricity
Basement
Crawl Space
Cupboard
Wood
Roofing
Asphalt shingles
Land and exterior
Foundation
Concrete block
Siding
Wood
Garage
Detached, Double width or more
Driveway
Not Paved
Parking (total)
Outdoor (3), Garage (2)
Water supply
Ground-level well
Sewage system
Purification field, Septic tank
Topography
Sloped, Flat
Dimensions
Size of building
47.5 pi
Land area
36412 pi²
Depth of building
22.4 pi
Room details
| Room | Level | Dimensions | Ground Cover |
|---|---|---|---|
|
Hallway
entrée principale
|
Ground floor | 5' 10" x 9' 7" pi | Linoleum |
|
Bathroom
douche seulement
|
Ground floor | 7' 1" x 6' 10" pi | Linoleum |
|
Kitchen
avec coin repas
|
Ground floor | 15' 1" x 9' 8" pi | Linoleum |
|
Living room
foyer au bois
|
Ground floor | 20' 3" x 11' 6" pi | Carpet |
|
Family room
porte d'accès extérieur
|
Ground floor | 21' 2" x 7' 6" pi | Wood |
| Primary bedroom | Ground floor | 9' 8" x 8' 9" pi | Carpet |
| Bedroom | Ground floor | 9' 10" x 8' 10" pi | Carpet |
Inclusions
tous les biens meublant l'immeuble.
Taxes and costs
Municipal Taxes (2023)
988 $
School taxes (2023)
44 $
Total
1032 $
Evaluations (2023)
Building
104 500 $
Land
13 100 $
Total
117 600 $
Notices
Sold without legal warranty of quality, at the purchaser's own risk.
Additional features
Distinctive features
Wooded, No neighbours in the back, Resort/Chalet
Occupation
30 days
Zoning
Residential
Publicity





