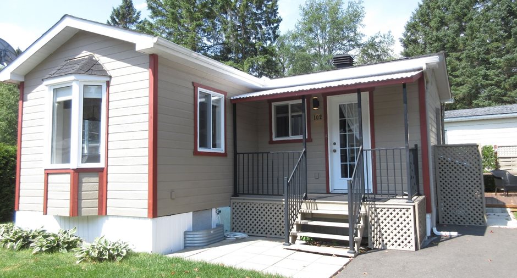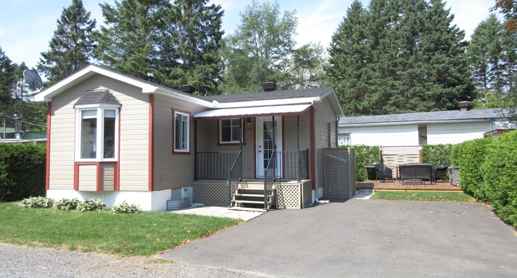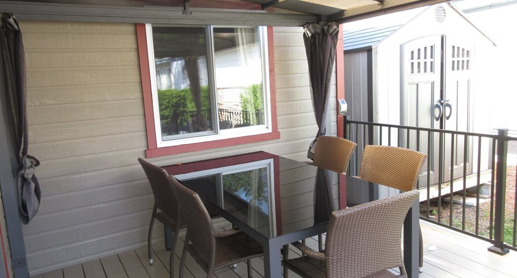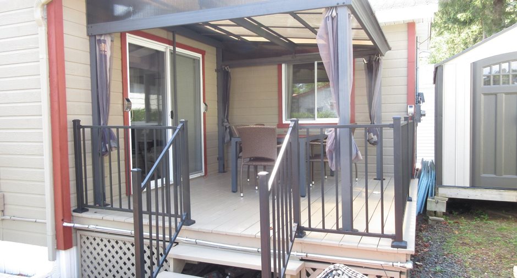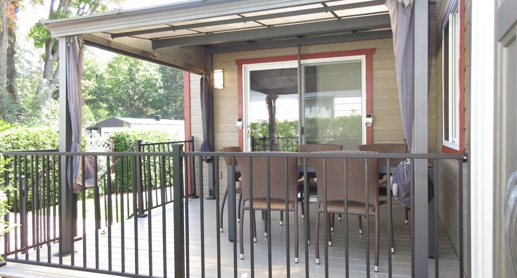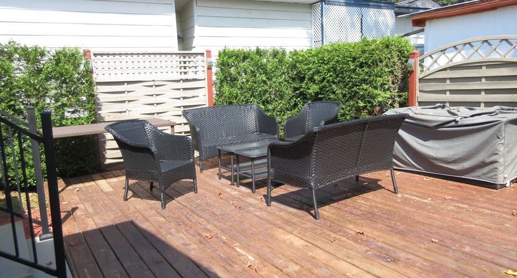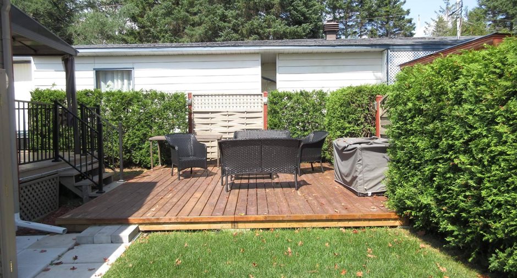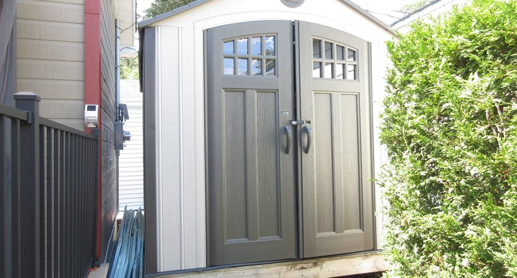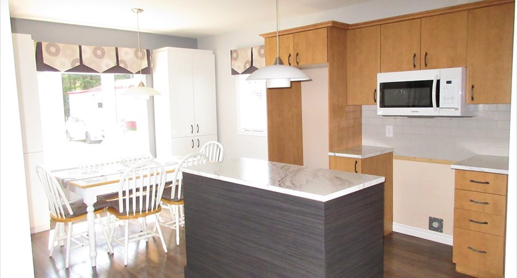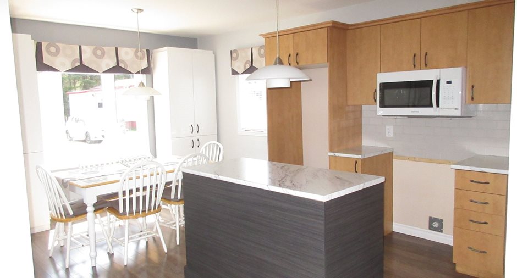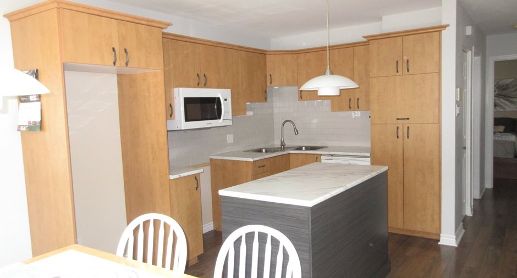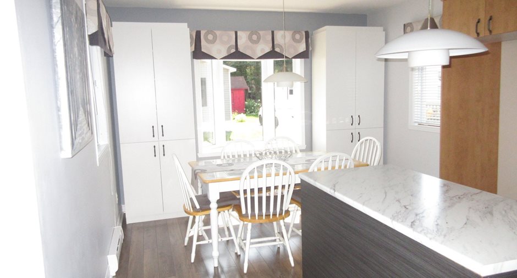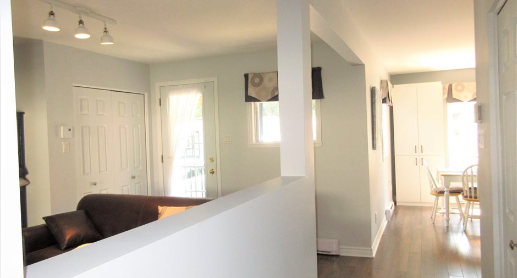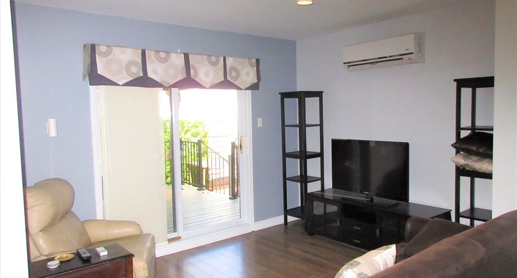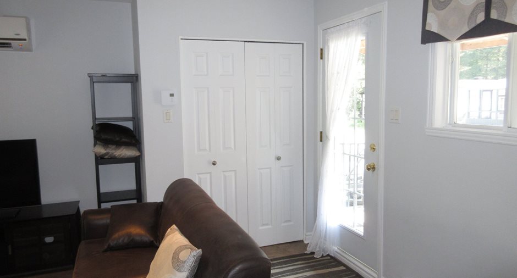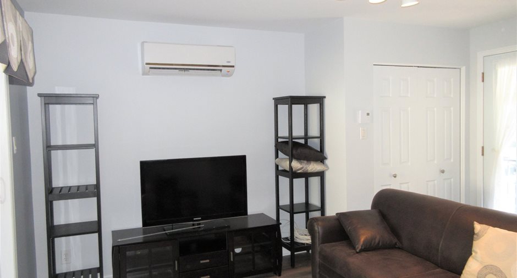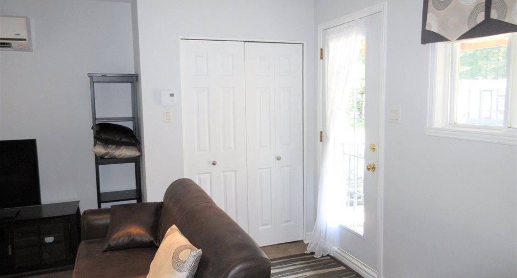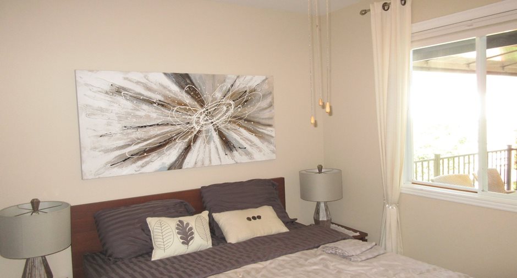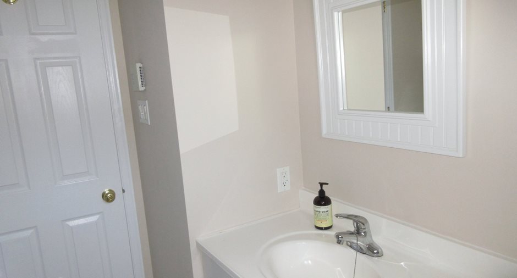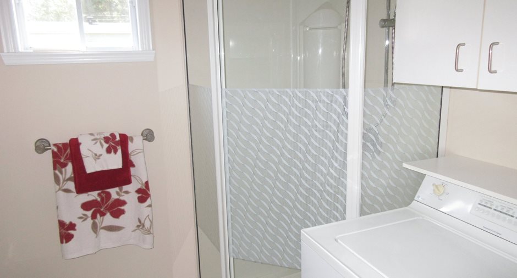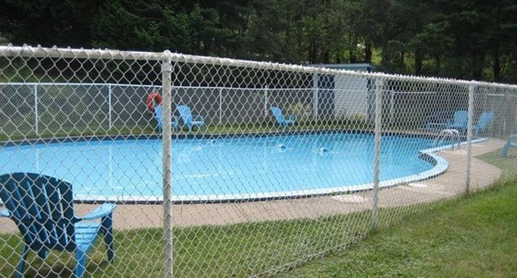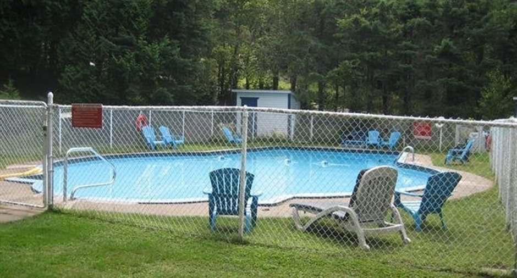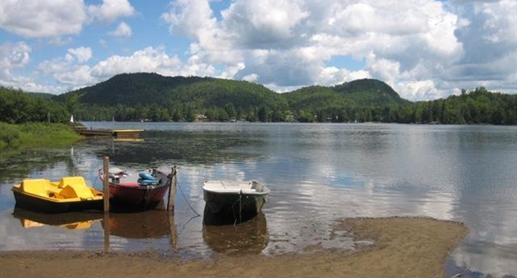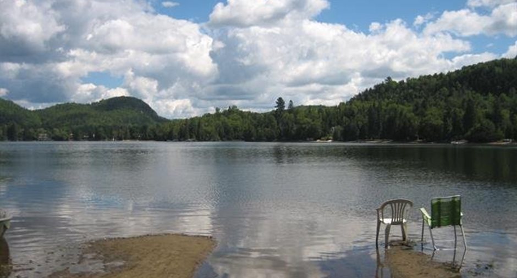Publicity
I AM INTERESTED IN THIS PROPERTY
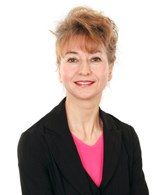
Isabelle Gilbert
Residential and Commercial Real Estate Broker
Via Capitale Partenaires
Real estate agency
Presentation
Building and interior
Equipment available
Wall-mounted air conditioning
Heating system
Electric baseboard units
Heating energy
Electricity
Land and exterior
Foundation
Piles
Driveway
Asphalt
Parking (total)
Outdoor (2)
Landscaping
Patio
Water supply
Municipality
Sewage system
Municipal sewer
Proximity
Highway, Daycare centre, Golf, Hospital, Park - green area, Bicycle path, Elementary school, Alpine skiing, High school, Cross-country skiing
Dimensions
Size of building
37 pi
Depth of building
24 pi
Room details
| Room | Level | Dimensions | Ground Cover |
|---|---|---|---|
| Kitchen | Ground floor | 11' 4" x 11' pi | |
| Living room | Ground floor | 14' 6" x 11' 7" pi | |
| Dining room | Ground floor | 7' x 11' 2" pi | |
| Bathroom | Ground floor | 7' 5" x 8' pi |
Inclusions
gazebo, remise, stores, stores , cuisiniere au gaz (bonbonne loué) , lave vaisselle, laveuse et secheuse,table de cuisine et 4 chaises, articles de jardin, souffleuse ,abri d'auto 10.5 x 20 (tempo)
Exclusions
tout les autres meubles exclus
Taxes and costs
Municipal Taxes (2024)
2721 $
School taxes (2023)
41 $
Total
2762 $
Monthly fees
Common expenses/Rental
345 $
Evaluations (2024)
Building
122 300 $
Notices
Sold without legal warranty of quality, at the purchaser's own risk.
Additional features
Distinctive features
Water access
Occupation
30 days
Zoning
Residential
Publicity





