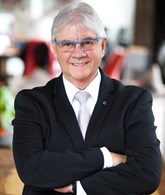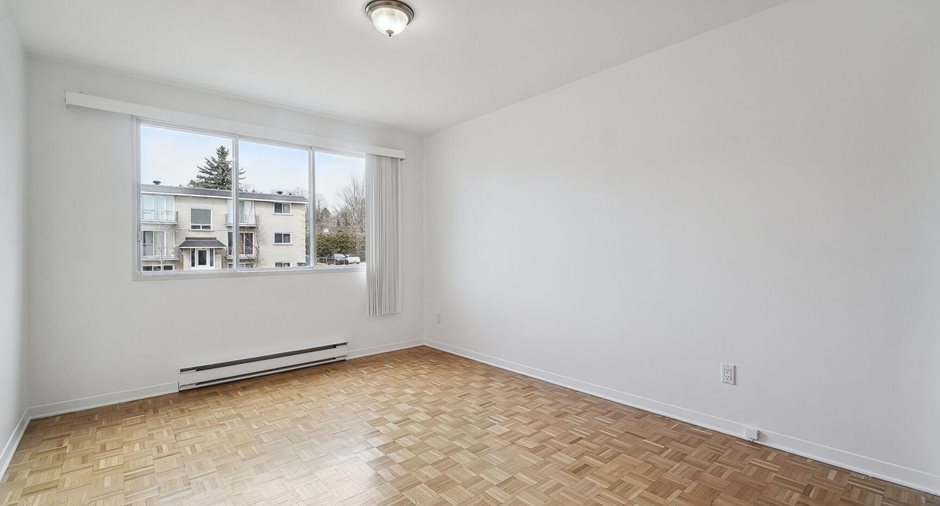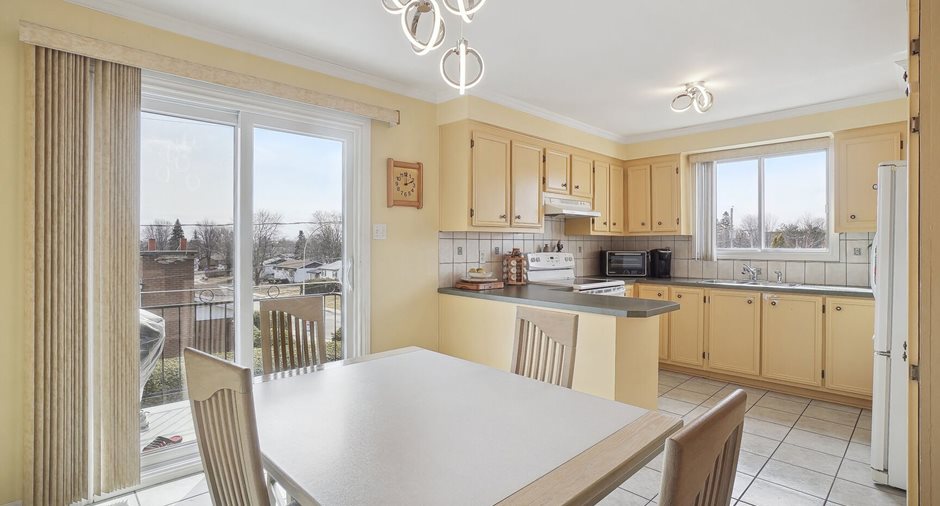Publicity
I AM INTERESTED IN THIS PROPERTY

Mario Chevalier
Residential and Commercial Real Estate Broker
Via Capitale Partenaires
Real estate agency
Presentation
Building and interior
Year of construction
1979
Number of floors
2
Equipment available
Wall-mounted air conditioning, Wall-mounted heat pump
Heating system
Electric baseboard units
Heating energy
Electricity
Roofing
Membrane TPO
Land and exterior
Siding
Brick, Stone
Garage
Detached, Single width
Driveway
Asphalt, Double width or more
Parking (total)
Outdoor (4), Garage (1)
Water supply
Municipality
Sewage system
Municipal sewer
Proximity
Highway, Cegep, Daycare centre, Park - green area, Bicycle path, Elementary school, High school, Public transport
Dimensions
Size of building
30 pi
Depth of land
100 pi
Depth of building
36 pi
Land area
6063 pi²irregulier
Frontage land
64 pi
Room details
Unité 1
Unité 2
Unité 3
Unité 4
| Room | Level | Dimensions | Ground Cover |
|---|---|---|---|
| Kitchen | 2nd floor | 11' x 9' pi | Ceramic tiles |
| Dining room | 2nd floor | 9' x 7' pi | Ceramic tiles |
| Living room | 2nd floor | 13' 2" x 10' 9" pi | Floating floor |
| Primary bedroom | 2nd floor | 13' 2" x 10' 6" pi | Floating floor |
| Bedroom | 2nd floor | 9' 6" x 10' 6" pi | Floating floor |
| Bedroom | 2nd floor | 10' 9" x 10' 6" pi | Floating floor |
|
Bathroom
Lav/sécheuse
|
2nd floor |
10' 9" x 5' pi
Irregular
|
Ceramic tiles |
| Room | Level | Dimensions | Ground Cover |
|---|---|---|---|
|
Kitchen
Porte Patio
|
Ground floor | 11' x 9' pi | Floating floor |
| Dining room | Ground floor | 7' x 9' pi | Floating floor |
| Living room | Ground floor | 13' 2" x 10' 6" pi | Parquetry |
| Primary bedroom | Ground floor | 13' 2" x 10' 6" pi | Parquetry |
| Bedroom | Ground floor | 9' 6" x 10' 6" pi | Parquetry |
| Bedroom | Ground floor | 10' 9" x 10' 6" pi | Parquetry |
|
Bathroom
Lav/sécheuse
|
Ground floor |
10' 9" x 5' pi
Irregular
|
Ceramic tiles |
| Room | Level | Dimensions | Ground Cover |
|---|---|---|---|
|
Bedroom
Genre loft
|
Basement | 10' 2" x 11' pi | Flexible floor coverings |
|
Kitchen
Avec salon
|
Basement | 10' 2" x 11' pi | Flexible floor coverings |
| Bathroom | Basement | 10' 2" x 5' pi | Ceramic tiles |
| Room | Level | Dimensions | Ground Cover |
|---|---|---|---|
|
Kitchen
Avec SAM
|
Basement | 14' x 7' pi | Ceramic tiles |
| Living room | Basement | 9' 6" x 10' 2" pi | Floating floor |
| Bedroom | Basement | 10' 1" x 10' 2" pi | Floating floor |
Inclusions
Logement 117, stores, rideaux, thermopompe murale et ouvre-porte de garage. Logement 119, thermopompe murale. Logement 119A, poêle et frigo.
Exclusions
Biens des locataires et le lave-vaisselle non fonctionnel du logement 119.
Taxes and costs
Municipal Taxes (2024)
7183 $
School taxes (2023)
512 $
Total
7695 $
Monthly fees
Energy cost
63 $
Snow removal / Lawn mowing
62 $
Total
125 $
Evaluations (2024)
Building
500 000 $
Land
206 900 $
Total
706 900 $
Notices
Sold without legal warranty of quality, at the purchaser's own risk.
Additional features
Distinctive features
Street corner
Zoning
Residential
Publicity


























