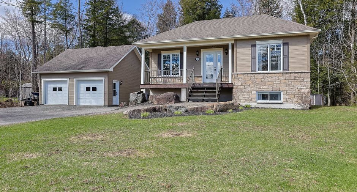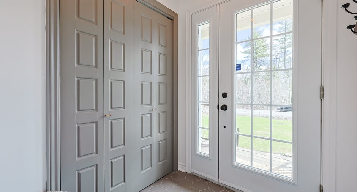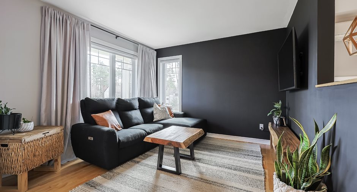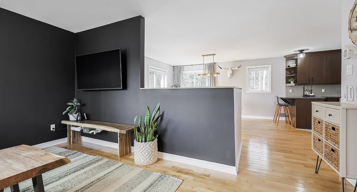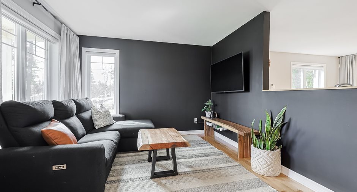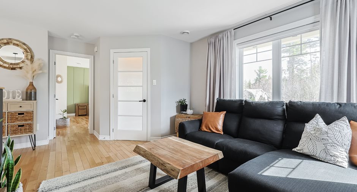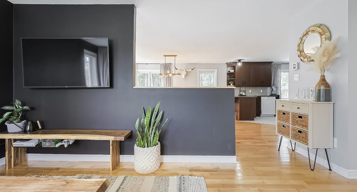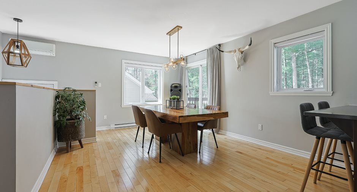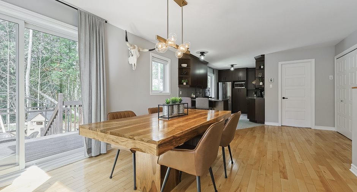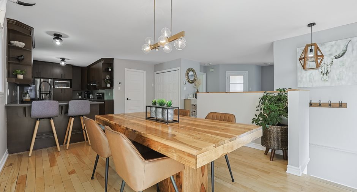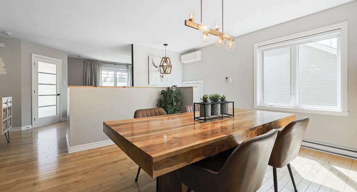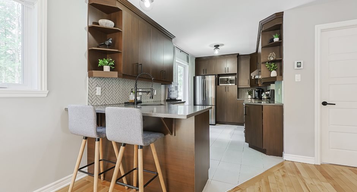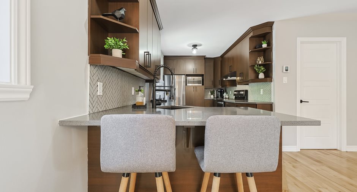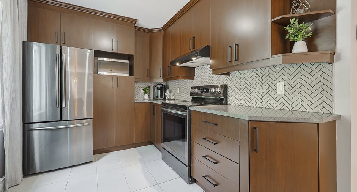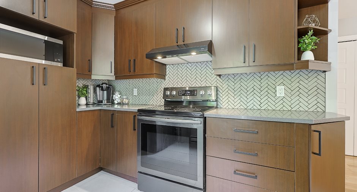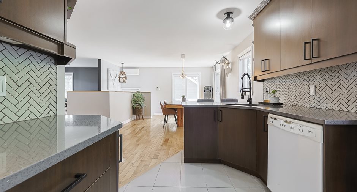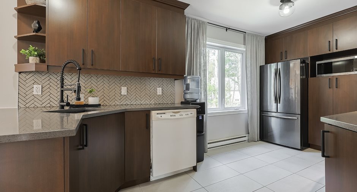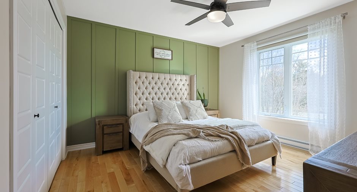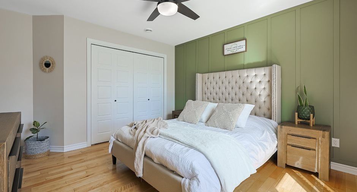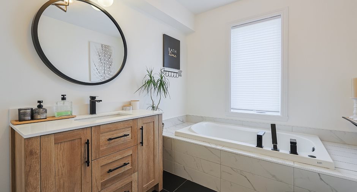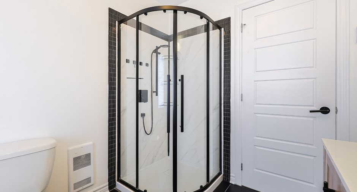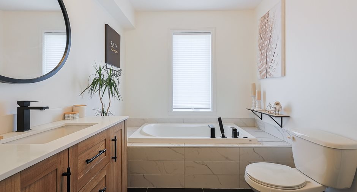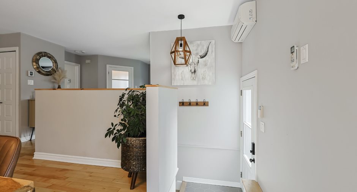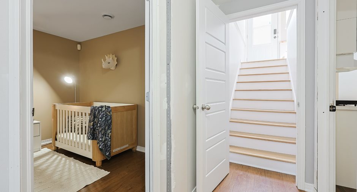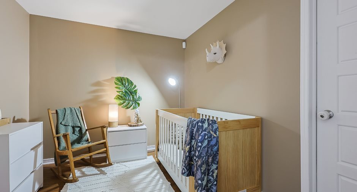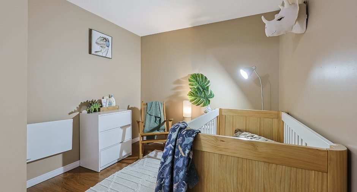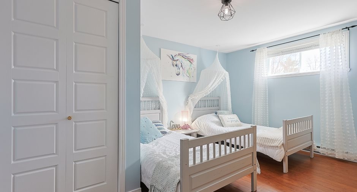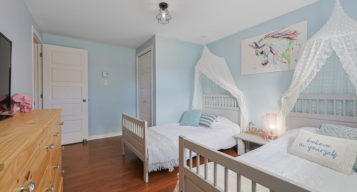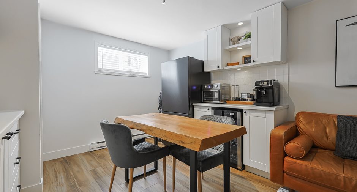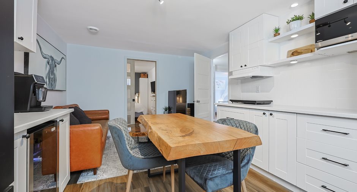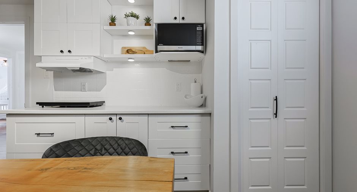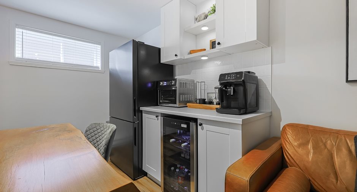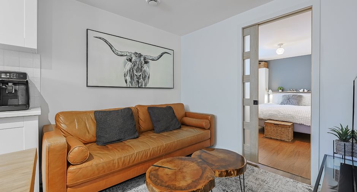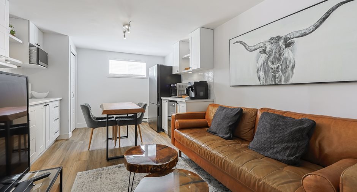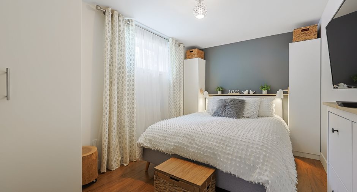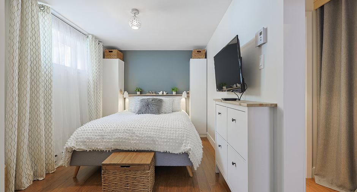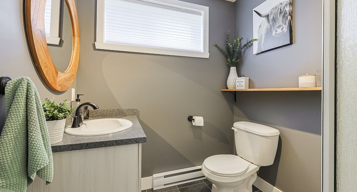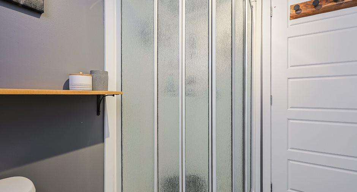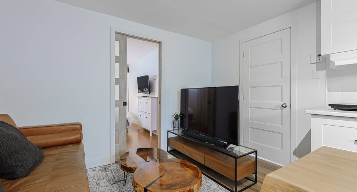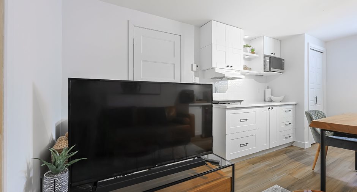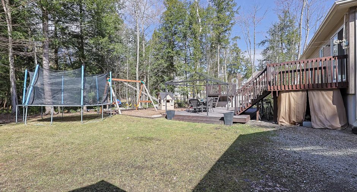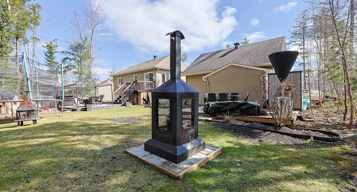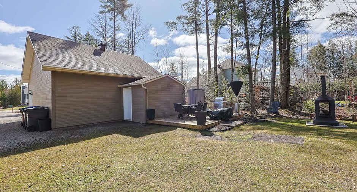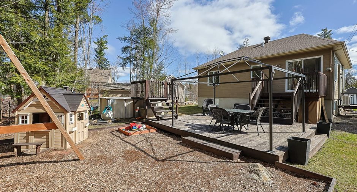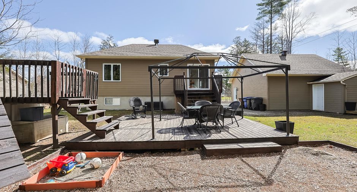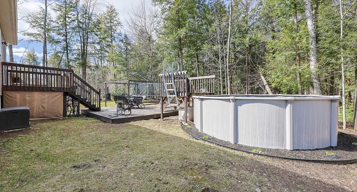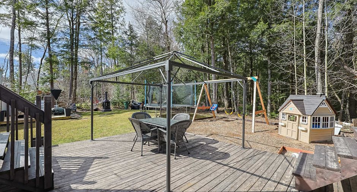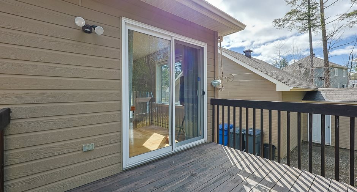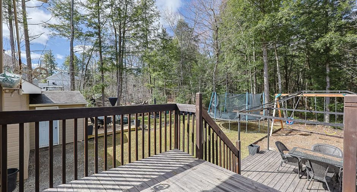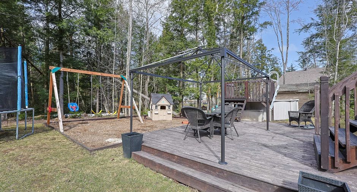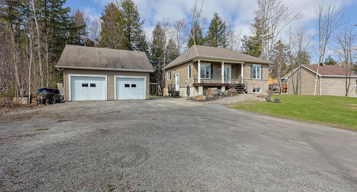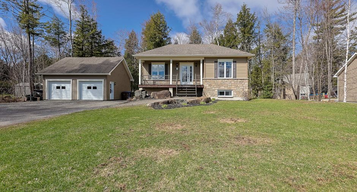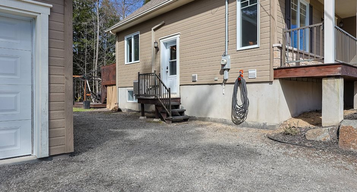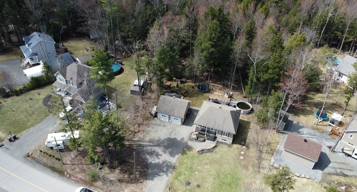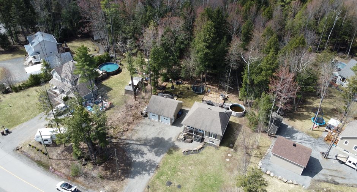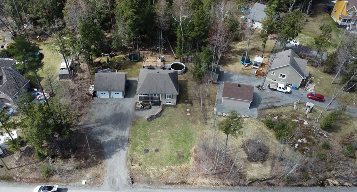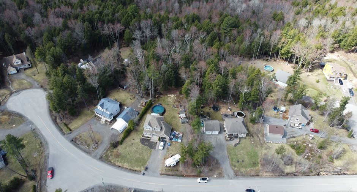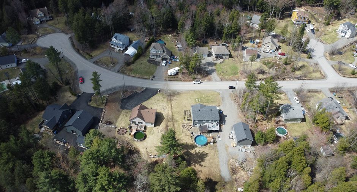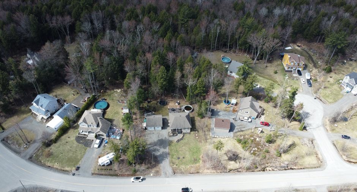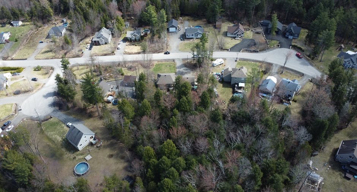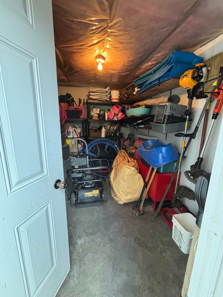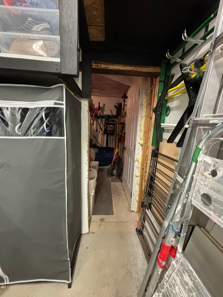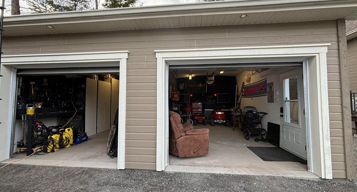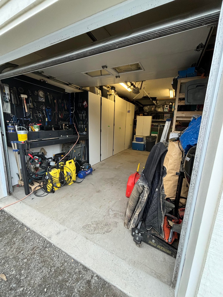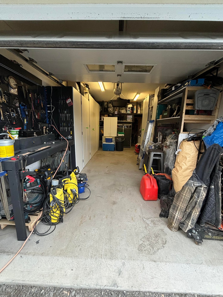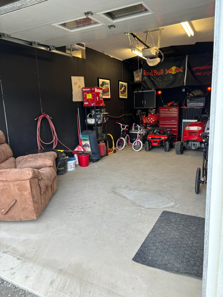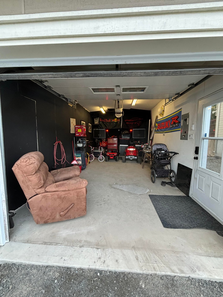Publicity
No: 28838469
I AM INTERESTED IN THIS PROPERTY

Sylvie Baril
Residential and Commercial Real Estate Broker
Via Capitale Distinction
Real estate agency

Max Sévégny
Certified Residential and Commercial Real Estate Broker
Via Capitale Distinction
Real estate agency
Certain conditions apply
Presentation
Building and interior
Year of construction
2011
Equipment available
Central vacuum cleaner system installation, Wall-mounted air conditioning, Ventilation system, Electric garage door, Alarm system, Wall-mounted heat pump
Bathroom / Washroom
Separate shower
Heating system
Electric baseboard units
Heating energy
Electricity
Basement
6 feet and over, Finished basement
Cupboard
Melamine
Window type
Crank handle
Windows
PVC
Roofing
Asphalt shingles
Land and exterior
Foundation
Poured concrete
Siding
Canexel, Brick
Garage
Heated, Detached, Double width or more
Driveway
Not Paved
Parking (total)
Garage (2)
Pool
Above-ground
Water supply
Artesian well
Sewage system
BIONEST system
Topography
Flat
Dimensions
Size of building
32 pi
Depth of land
377 pi
Depth of building
32 pi
Land area
32334 pi²
Frontage land
131 pi
Room details
| Room | Level | Dimensions | Ground Cover |
|---|---|---|---|
| Hallway | Ground floor | 5' 7" x 6' pi | Ceramic tiles |
| Living room | Ground floor | 11' 2" x 10' 9" pi | Wood |
|
Dining room
Porte-patio
|
Ground floor | 15' 3" x 11' 11" pi | Wood |
|
Kitchen
Comptoir de quartz
|
Ground floor |
16' 1" x 10' pi
Irregular
|
Ceramic tiles |
| Primary bedroom | Ground floor | 11' 8" x 12' 11" pi | Wood |
|
Bathroom
Douche Indépendante
|
Ground floor | 9' 10" x 7' 5" pi | Ceramic tiles |
| Laundry room | Ground floor | 2' 10" x 5' 1" pi | Ceramic tiles |
| Office | Basement | 10' 6" x 8' 5" pi | Floating floor |
| Bedroom | Basement | 14' 4" x 11' 3" pi | Floating floor |
| Bedroom | Basement | 13' 3" x 8' 7" pi | Floating floor |
|
Bathroom
Douche
|
Basement | 6' 10" x 6' pi | Ceramic tiles |
|
Other
Grand garde-manger + cuisinett
|
Basement | 16' 6" x 8' 8" pi |
Other
Plancher de bois d'ingénierie
|
|
Storage
Salle mécanique
|
Basement | 10' 9" x 10' 3" pi | Concrete |
Inclusions
Stores, rideaux nuit/jours, toile de la chambre des maîtres, lave-vaisselle, aspirateur central et accessoires, échangeur d'air, thermopompe murale, système d'alarme (non relié), ouvre porte électrique du garage (non fonctionnel), piscine et accessoires, luminaires, armoires blanches du garage partie de gauche.
Exclusions
Armoires noir du garage partie de droite, les 2 foyers extérieurs, rangement extérieur gris et noir, petite maison extérieur pour les enfants, balançoire d'extérieur, carré de sable, gazebo, terrain de sable, pôles, rideaux, miroir de la salle de bain du loft, les 2 rangements blancs de la chambre du loft, les supports de télévision mural (2X), bancs de comptoir (2X), les 2 miroirs ronds couleur or
Taxes and costs
Municipal Taxes (2024)
2824 $
School taxes (2023)
299 $
Total
3123 $
Evaluations (2024)
Building
286 100 $
Land
59 900 $
Total
346 000 $
Additional features
Distinctive features
Wooded
Occupation
15 days
Zoning
Residential
Publicity





