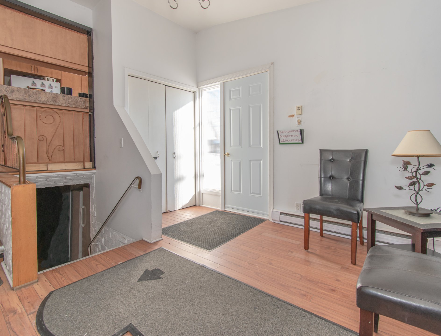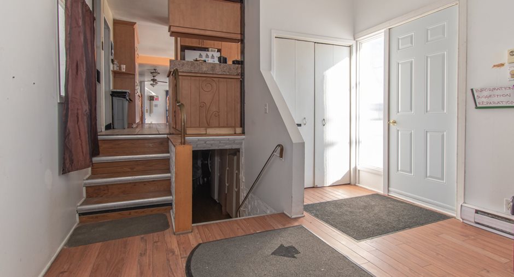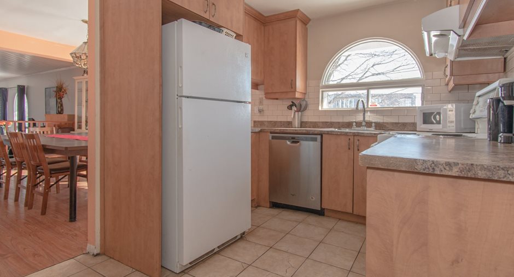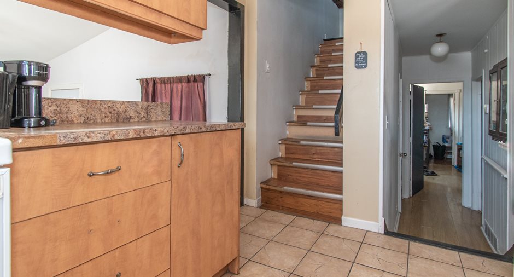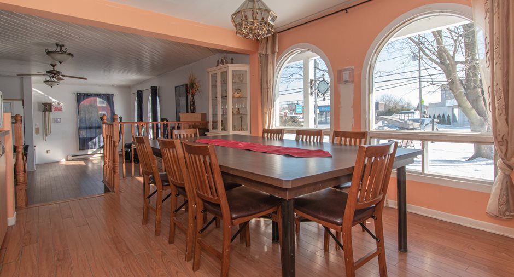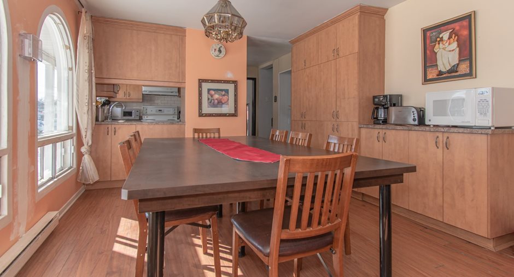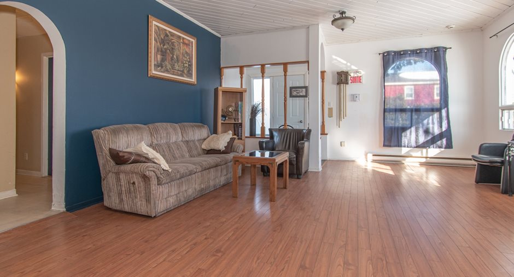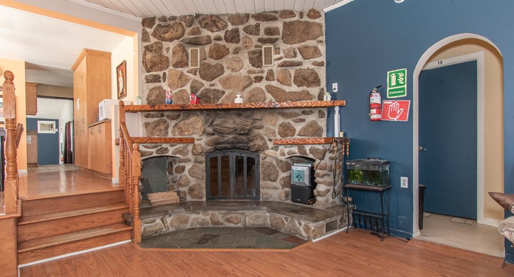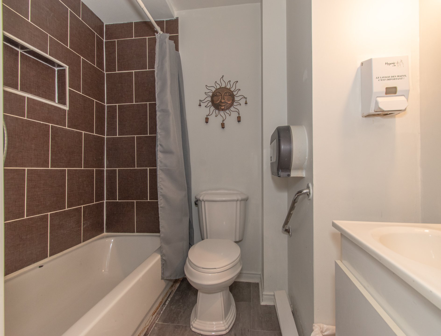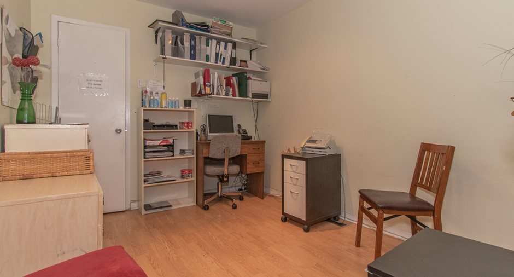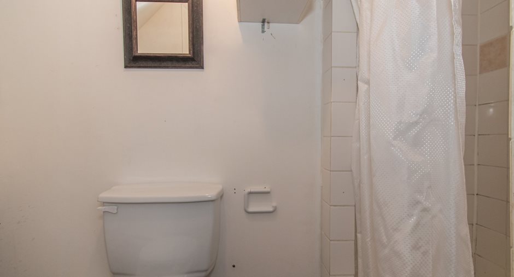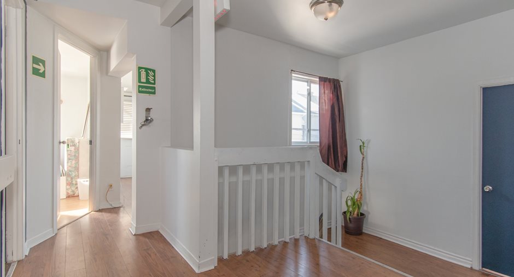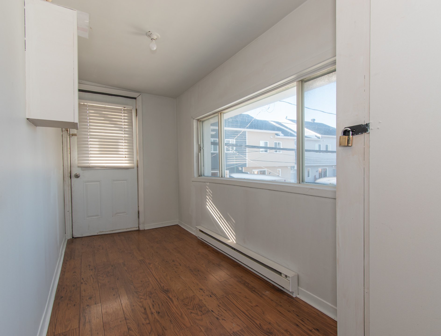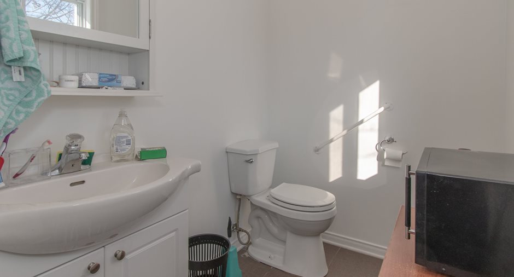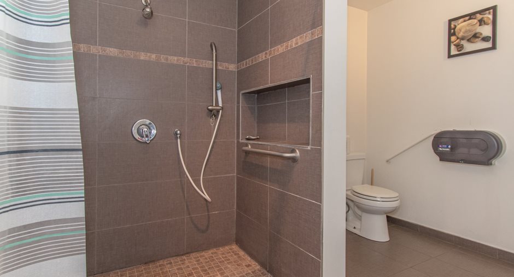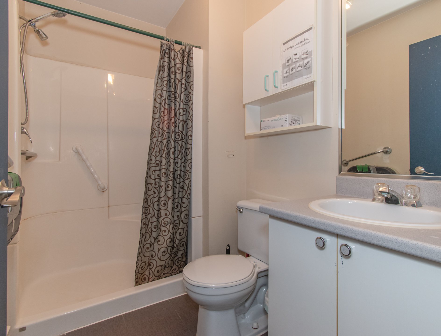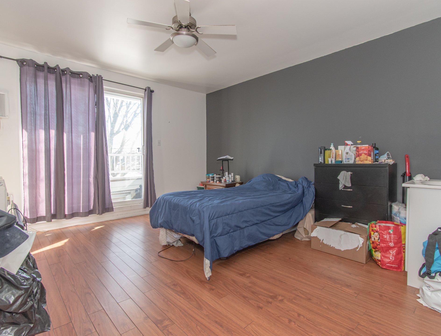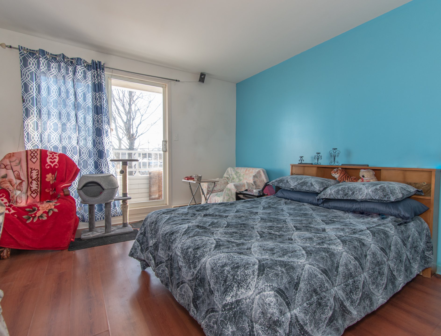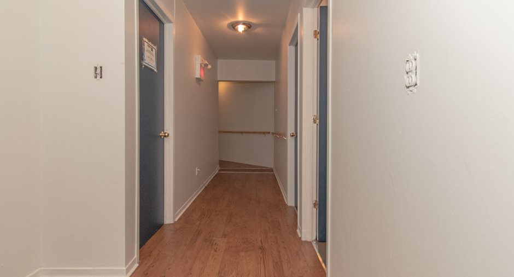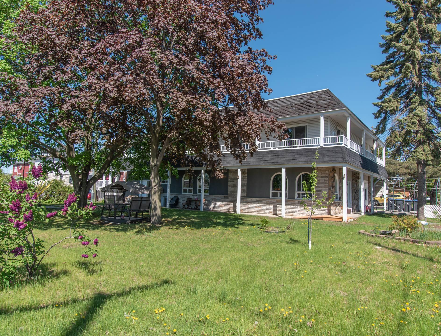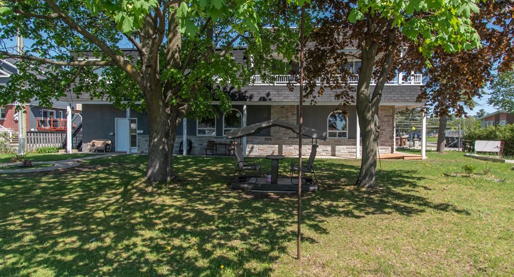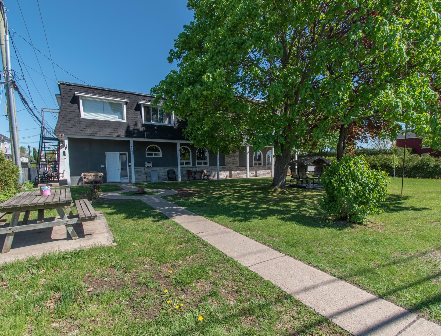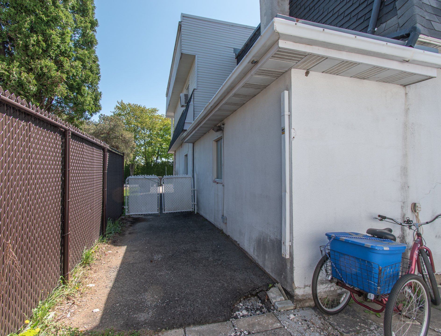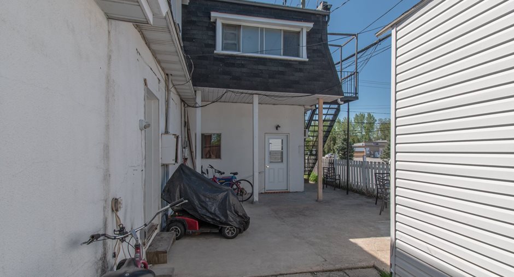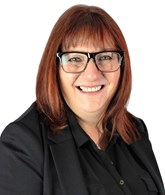Publicity
I AM INTERESTED IN THIS PROPERTY

Yann Dery
Chartered Residential and Commercial Real Estate Broker AEO
Via Capitale Partenaires YD
Real estate agency
Presentation
Addendum
REZ-DE-CHAUSSÉE:
-L'entrée principale, sur la gauche de la maison offre un grand vestibule, avec accès à la cour arrière et accès au sous-sol.
-La cuisine est attenante à la salle à manger. Celle-ci peut y accueillir une dizaine de personnes bien confortablement.
-Un mur contient un grand système de rangement.
-Le salon est immense. Plusieurs possibilités d'aménagement sont possibles. Un magnifique foyer au bois est aménagé.
-Une autre porte d'entrée est située au salon et mène sur le côté de la maison.
-Prenant un corridor du salon, vous y trouverez 2 chambres et 2 salles de bains.
-De la cuisine, un passage mène à un bureau, une gran...
See More ...
Building and interior
Year of construction
1950
Equipment available
Wall-mounted air conditioning
Heating system
Space heating baseboards, Electric baseboard units
Hearth stove
Wood fireplace
Heating energy
Electricity
Basement
6 feet and over
Cupboard
Melamine
Window type
Sliding
Windows
PVC
Rental appliances
Water heater (1)
Roofing
Asphalt shingles, Elastomer membrane
Land and exterior
Foundation
Poured concrete, Concrete block
Siding
Brick, Stone, Stucco, Vinyl
Driveway
Asphalt
Parking (total)
Outdoor (10)
Water supply
Municipality
Sewage system
Municipal sewer
Proximity
Highway, Daycare centre, Park - green area, Bicycle path, Elementary school, Réseau Express Métropolitain (REM), High school
Dimensions
Size of building
62 pi
Depth of land
116 pi
Depth of building
39 pi
Land area
10800 pi²irregulier
Frontage land
95 pi
Room details
| Room | Level | Dimensions | Ground Cover |
|---|---|---|---|
| Hallway | Ground floor |
11' 3" x 11' 2" pi
Irregular
|
Floating floor |
|
Living room
Foyer au bois
|
Ground floor | 25' 3" x 16' 11" pi | Floating floor |
| Kitchen | Ground floor | 11' 5" x 8' 6" pi | Ceramic tiles |
| Dining room | Ground floor | 11' 4" x 10' 11" pi | Floating floor |
|
Bedroom
SDB attenante
|
Ground floor | 15' 11" x 10' 11" pi | Floating floor |
| Other | Ground floor | 19' 7" x 5' 4" pi | Ceramic tiles |
| Bedroom | Ground floor | 11' 7" x 9' 2" pi | Floating floor |
| Bedroom | Ground floor | 11' 7" x 9' 2" pi | Floating floor |
| Office | Ground floor | 11' 4" x 8' 8" pi | Floating floor |
| Bathroom | Ground floor | 9' 2" x 3' 6" pi | Ceramic tiles |
| Bathroom | Ground floor | 6' 7" x 5' 7" pi | Ceramic tiles |
| Bedroom | 2nd floor | 14' x 11' 3" pi | Floating floor |
| Bedroom | 2nd floor | 12' 2" x 11' 8" pi | Floating floor |
| Bedroom | 2nd floor |
10' 5" x 9' pi
Irregular
|
Floating floor |
| Bedroom | 2nd floor |
17' x 11' pi
Irregular
|
Floating floor |
|
Bedroom
Balcon
|
2nd floor | 13' 9" x 12' 11" pi | Floating floor |
|
Bedroom
Balcon
|
2nd floor |
17' x 11' pi
Irregular
|
Floating floor |
|
Bedroom
Balcon
|
2nd floor | 14' 6" x 13' 10" pi | Floating floor |
|
Bathroom
Douche 3,6 X 4,9 céramique
|
2nd floor | 10' 6" x 6' 3" pi | Ceramic tiles |
| Bathroom | 2nd floor | 7' 11" x 5' pi | Ceramic tiles |
| Washroom | 2nd floor | 7' x 5' pi | Ceramic tiles |
| Laundry room | Basement |
19' 1" x 11' 3" pi
Irregular
|
Floating floor |
| Storage | Basement |
21' 3" x 15' 11" pi
Irregular
|
Concrete |
Inclusions
9 lits simple,10 commodes,12 tables de nuit,5 fauteuils,8 télés,1 canapé 3 places,2 tables de coin,1 table à café,1 table à manger,14 chaises,4 réfrigérateurs,3 congélateurs, 1 micro-onde,1 poêle,1 lave-vaisselle, laveuse-sécheuse, machine à café,grille-pain,bibliothèque,15 tableaux, article de jardinage, article de décoration, article de déneigement, caméra
Exclusions
Effets personnels des locataires
Taxes and costs
Municipal Taxes (2024)
3662 $
School taxes (2023)
390 $
Total
4052 $
Evaluations (2023)
Building
316 500 $
Land
123 500 $
Total
440 000 $
Additional features
Distinctive features
Street corner
Occupation
120 days
Zoning
Commercial, Residential
Publicity






