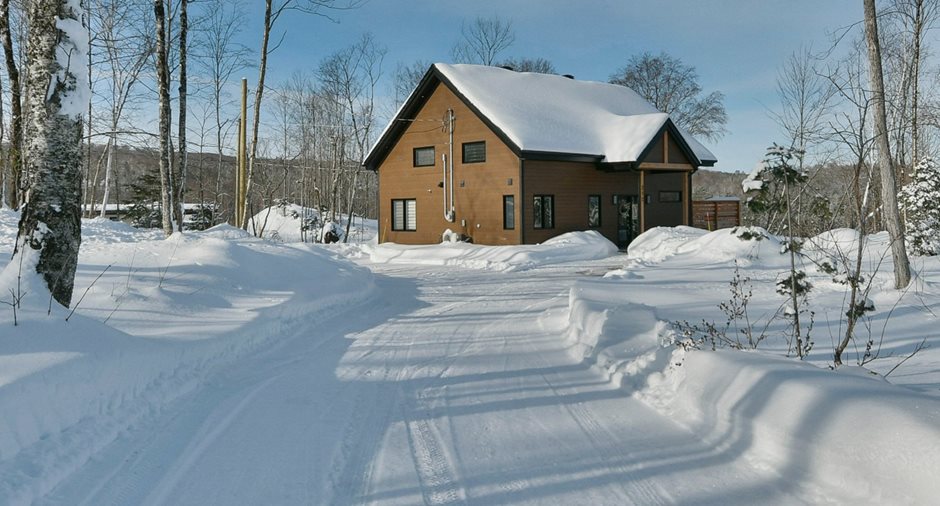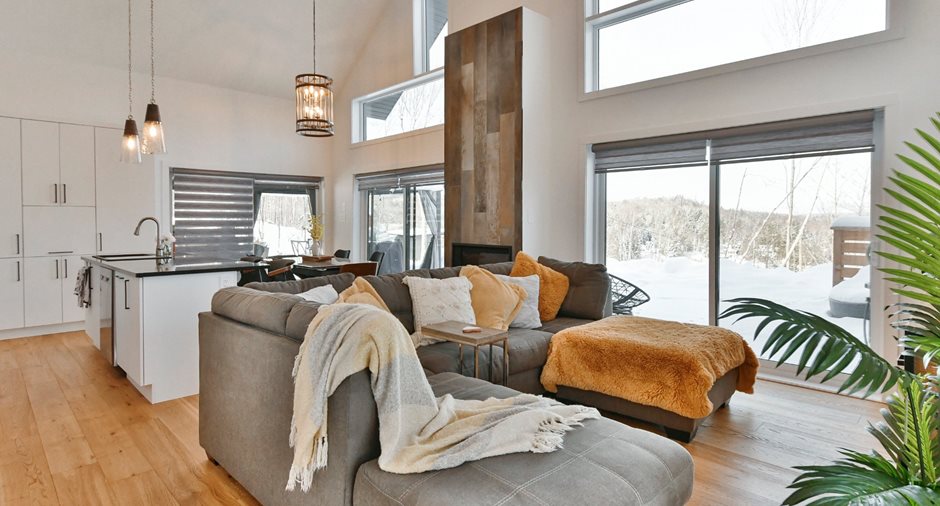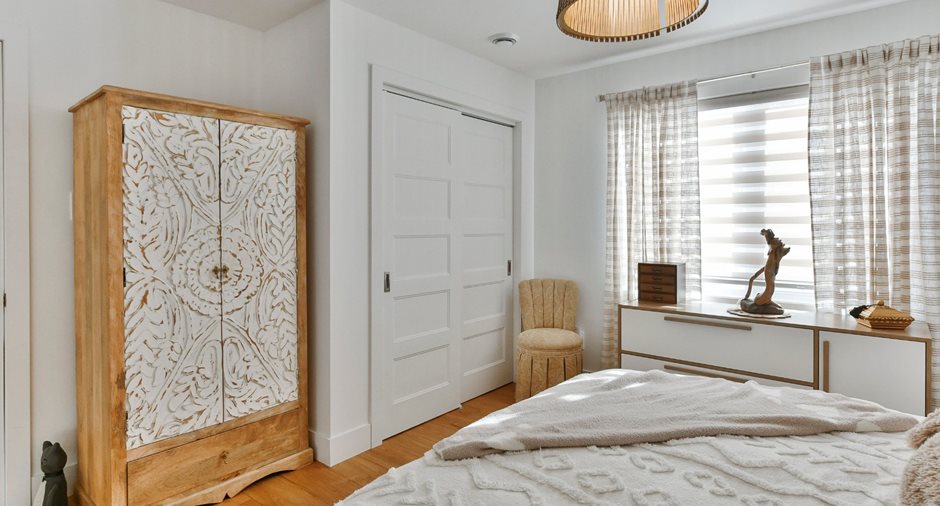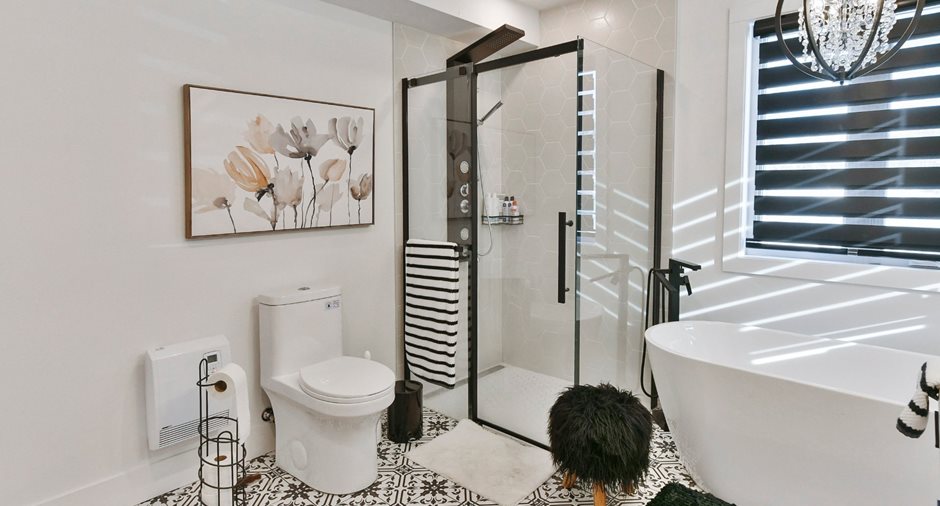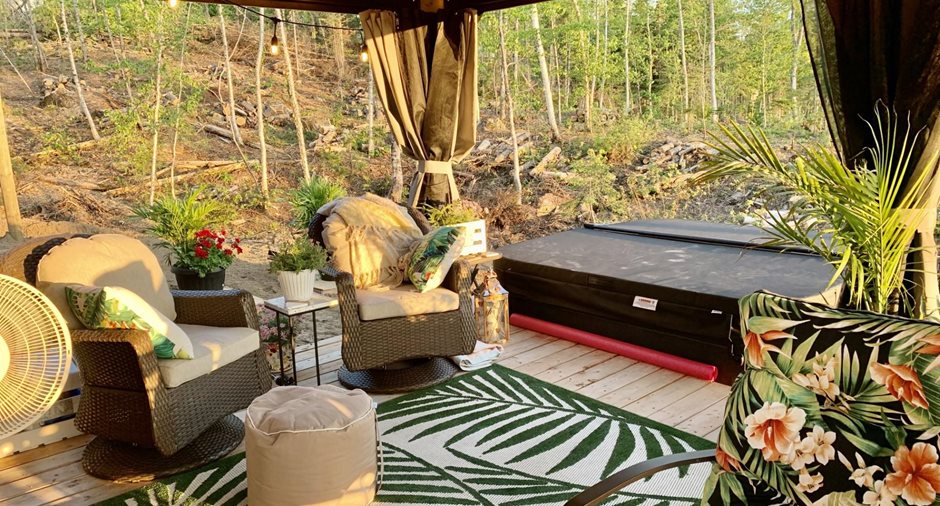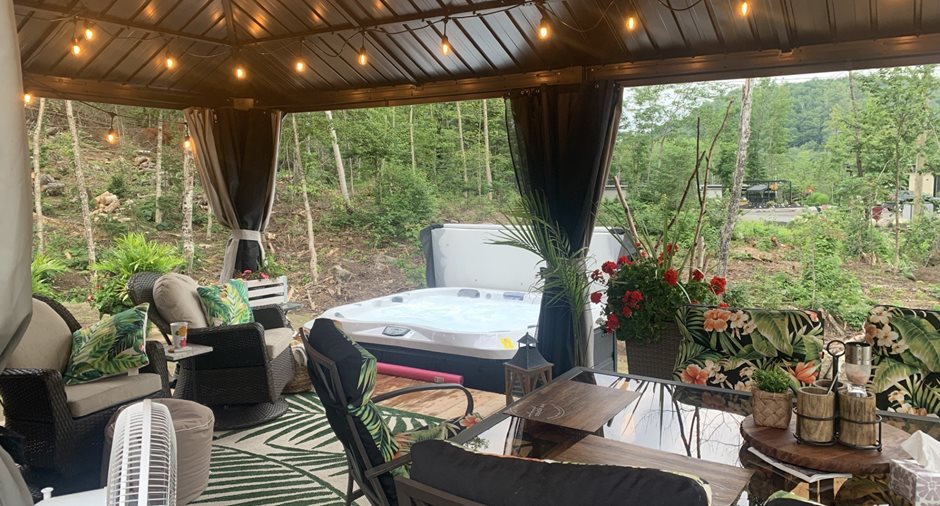Publicity
I AM INTERESTED IN THIS PROPERTY
Presentation
Building and interior
Year of construction
2022
Equipment available
Central vacuum cleaner system installation, Water softener, Private balcony, Wall-mounted air conditioning, Ventilation system
Bathroom / Washroom
Separate shower
Heating system
Plancher chauffe au Glycol, Space heating baseboards, Radiant
Hearth stove
Radiant
Heating energy
Electricity
Basement
No basement
Cupboard
Melamine
Window type
Crank handle
Windows
PVC
Roofing
Asphalt shingles
Land and exterior
Siding
Canexel
Driveway
Not Paved
Parking (total)
Outdoor (3)
Landscaping
Landscape
Water supply
Supermarche, pharmacie, etc, Artesian well
Sewage system
Purification field
View
Water, Panoramic
Proximity
Highway, Bicycle path, Alpine skiing, Cross-country skiing, Snowmobile trail, ATV trail
Available services
Fire detector
Dimensions
Size of building
9.92 m
Depth of land
75.9 m
Depth of building
8.72 m
Land area
4929.9 m²irregulier
Frontage land
80 m
Private portion
12.5 pi²
Room details
| Room | Level | Dimensions | Ground Cover |
|---|---|---|---|
| Primary bedroom | Ground floor | 12' 10" x 10' 3" pi | Wood |
| Other | Ground floor | 7' 0" x 3' 0" pi | Concrete |
| Kitchen | Ground floor | 8' 4" x 13' 0" pi | Wood |
| Hallway | Ground floor | 3' 6" x 8' 4" pi | Wood |
| Bathroom | Ground floor | 9' 6" x 10' 0" pi | Ceramic tiles |
| Laundry room | Ground floor | 4' 5" x 7' 0" pi | Ceramic tiles |
| Dining room | Ground floor | 9' 0" x 10' 10" pi | Wood |
| Living room | Ground floor | 12' 0" x 10' 10" pi | Wood |
| Other | 2nd floor | 10' 0" x 3' 4" pi | Wood |
| Other | 2nd floor | 13' 0" x 3' 4" pi | Wood |
| Other | 2nd floor | 12' 6" x 15' 2" pi | Wood |
| Washroom | 2nd floor | 5' 9" x 7' 1" pi | Ceramic tiles |
| Walk-in closet | 2nd floor | 4' 0" x 7' 1" pi | Wood |
Inclusions
spa, gazebo 12 x 20 avec ses rideaux moustiquaires et obscurité, stores jour/nuit, rideau, luminaire, balayeuse centrale et accessoires, cuisinière au gaz, hotte de poêle, lave-vaisselle.
Exclusions
Meuble et effets personnels
Taxes and costs
Municipal Taxes (2023)
2092 $
School taxes (2023)
212 $
Total
2304 $
Monthly fees
Co-ownership fees
6 $
Evaluations (2024)
Building
365 700 $
Land
53 800 $
Total
419 500 $
Additional features
Distinctive features
Non navigable, Wooded
Occupation
30 days
Zoning
Residential
Publicity





