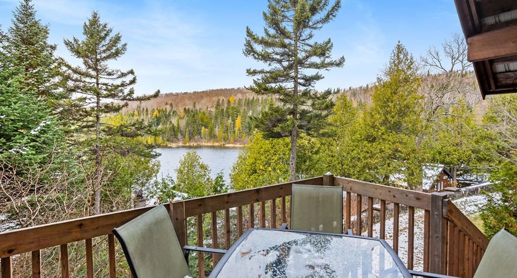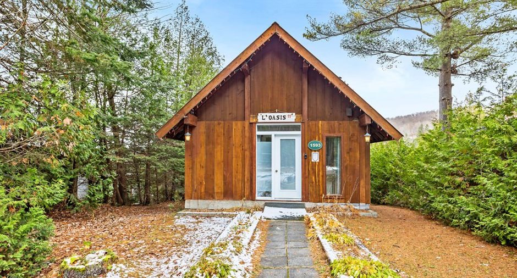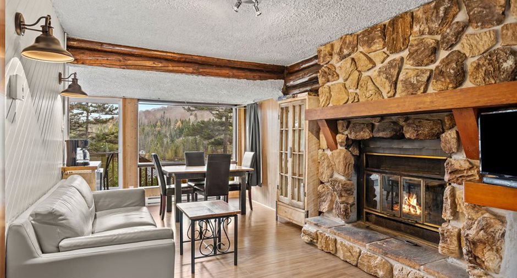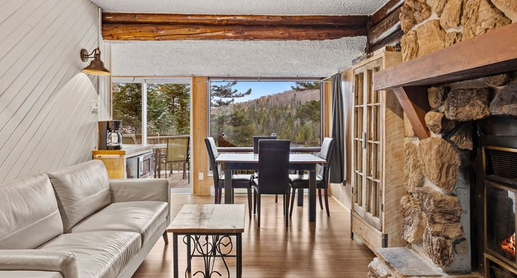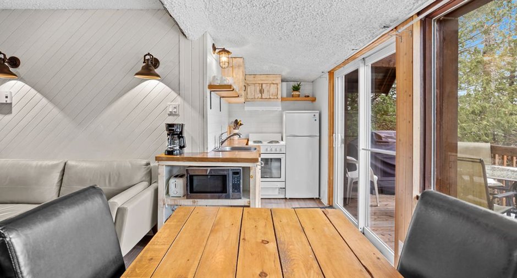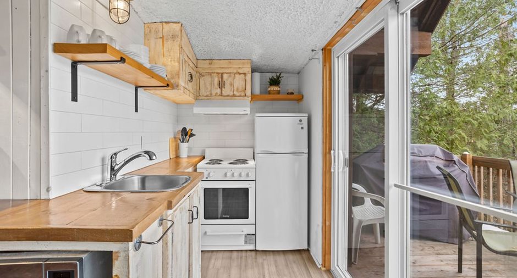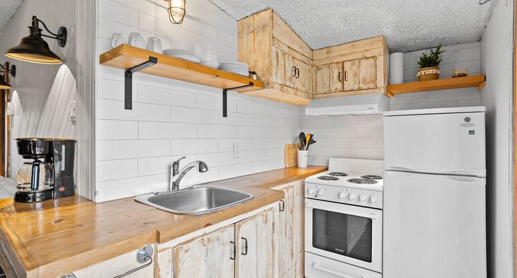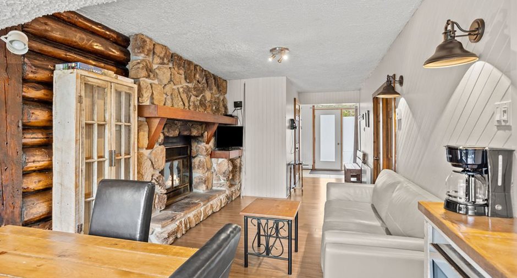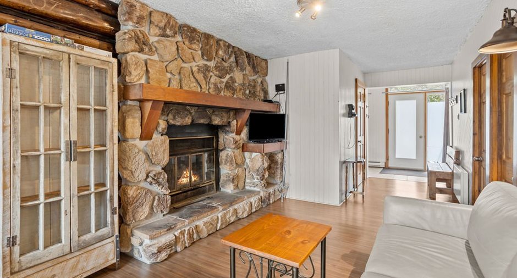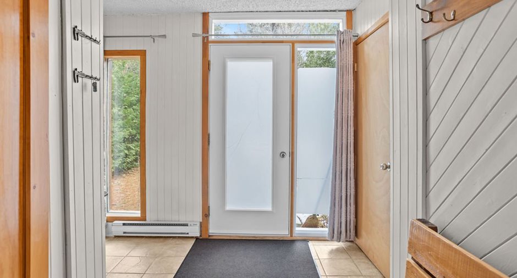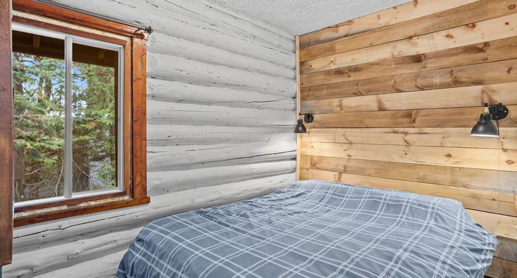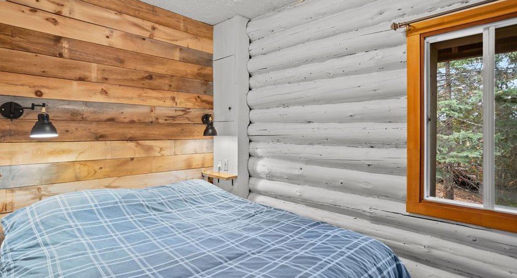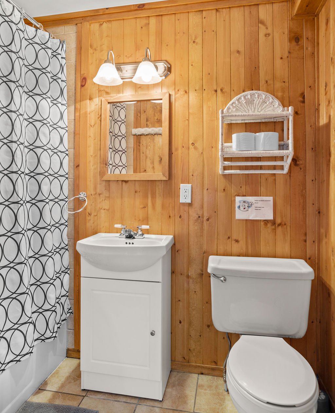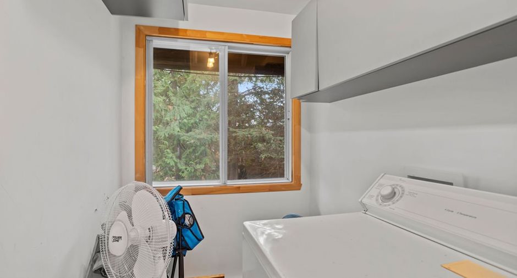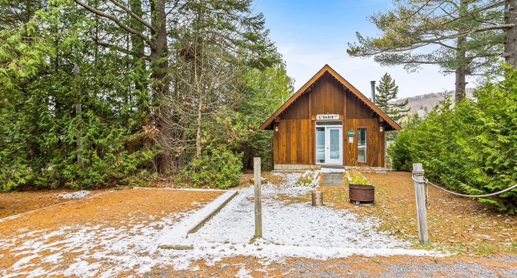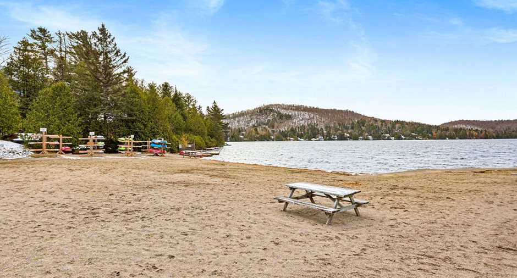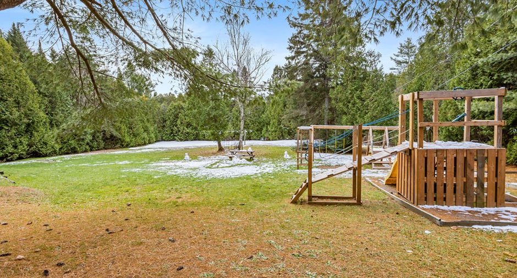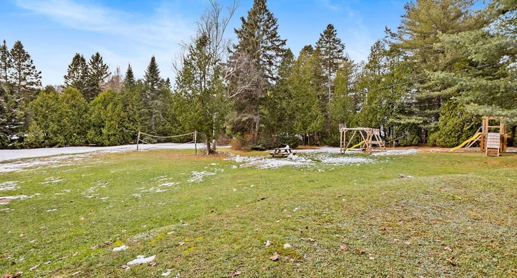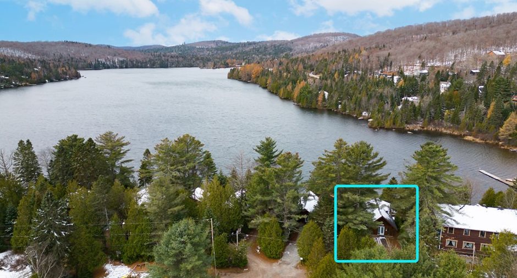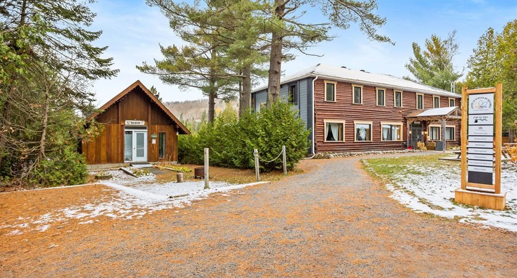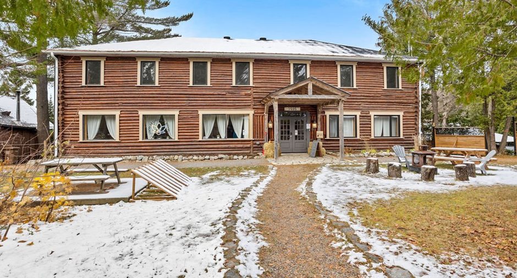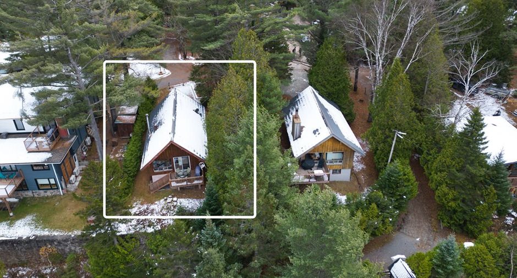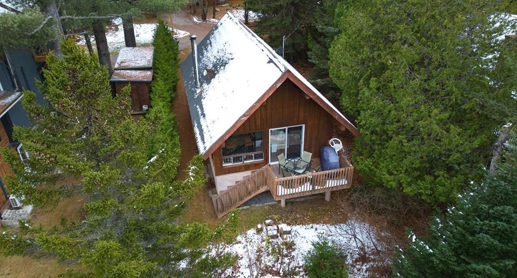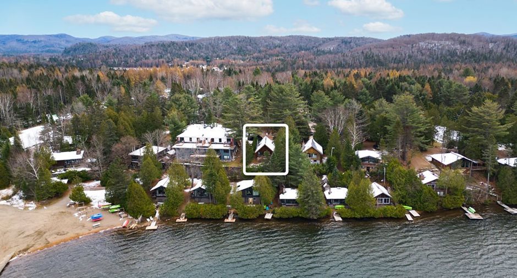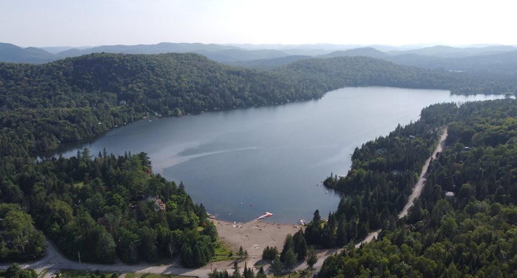Publicity
I AM INTERESTED IN THIS PROPERTY
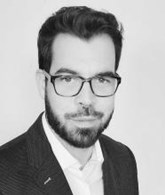
François Bourque
Residential and Commercial Real Estate Broker
Via Capitale Partenaires
Real estate agency

Jean-François Maheu
Residential and Commercial Real Estate Broker
Via Capitale Partenaires
Real estate agency
Certain conditions apply
Presentation
Building and interior
Year of construction
1970
Bathroom / Washroom
Whirlpool bath-tub
Heating system
Electric baseboard units
Hearth stove
Wood fireplace
Basement
Crawl Space
Cupboard
Wood
Roofing
Tin
Land and exterior
Siding
Wood
Parking (total)
Outdoor (1)
Water supply
Private
Sewage system
Private sewer
View
Mountain, Panoramic
Dimensions
Size of building
5.8 m
Depth of land
29.75 m
Depth of building
10 m
Land area
450.6 m²irregulier
Frontage land
37 m
Room details
| Room | Level | Dimensions | Ground Cover |
|---|---|---|---|
| Hallway | Ground floor |
4' 9" x 9' 5" pi
Irregular
|
Ceramic tiles |
| Kitchen | Ground floor |
7' 7" x 5' 11" pi
Irregular
|
Floating floor |
| Dining room | Ground floor |
10' 0" x 6' 7" pi
Irregular
|
Ceramic tiles |
| Bathroom | Ground floor |
7' 8" x 7' 4" pi
Irregular
|
Ceramic tiles |
| Laundry room | Ground floor | 4' 8" x 6' 2" pi | Ceramic tiles |
| Bedroom | Ground floor | 9' 3" x 6' 6" pi | Floating floor |
| Bedroom | Ground floor | 9' 5" x 6' 6" pi | Floating floor |
| Living room | Ground floor | 10' 0" x 11' 4" pi | Floating floor |
Inclusions
tout le mobilier meublant le chalet servant à la location. Réservoir eau chaude 2 kayaks 1 pédalo
Exclusions
Effets personnel du propriétaire ou des locataires.
Taxes and costs
Municipal Taxes (2023)
1345 $
School taxes (2023)
66 $
Total
1411 $
Monthly fees
Energy cost
146 $
Common expenses/Rental
116 $
Total
262 $
Evaluations (2023)
Building
98 400 $
Land
81 900 $
Total
180 300 $
Notices
Sold without legal warranty of quality, at the purchaser's own risk.
Additional features
Distinctive features
Resort/Chalet, Water access, Water front
Occupation
30 days
Zoning
Residential, Vacationing area
Publicity





