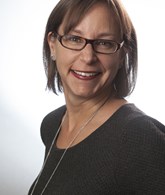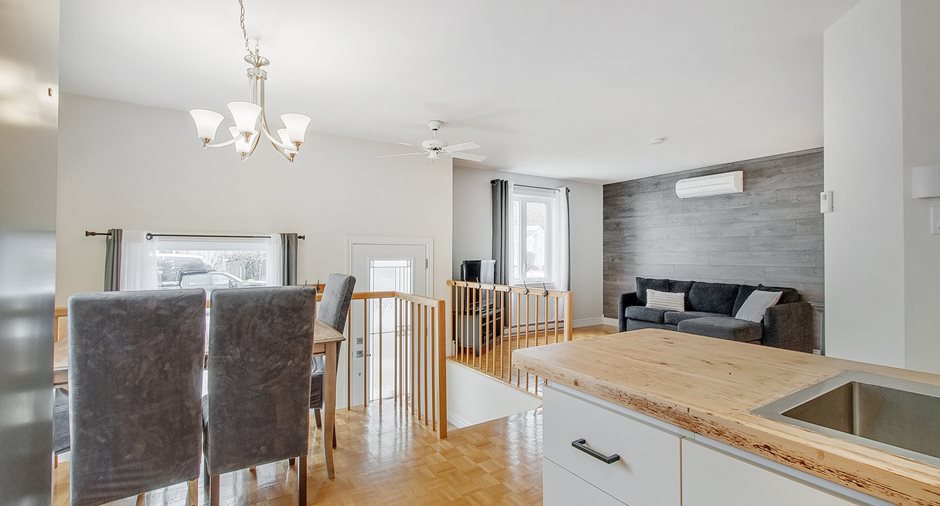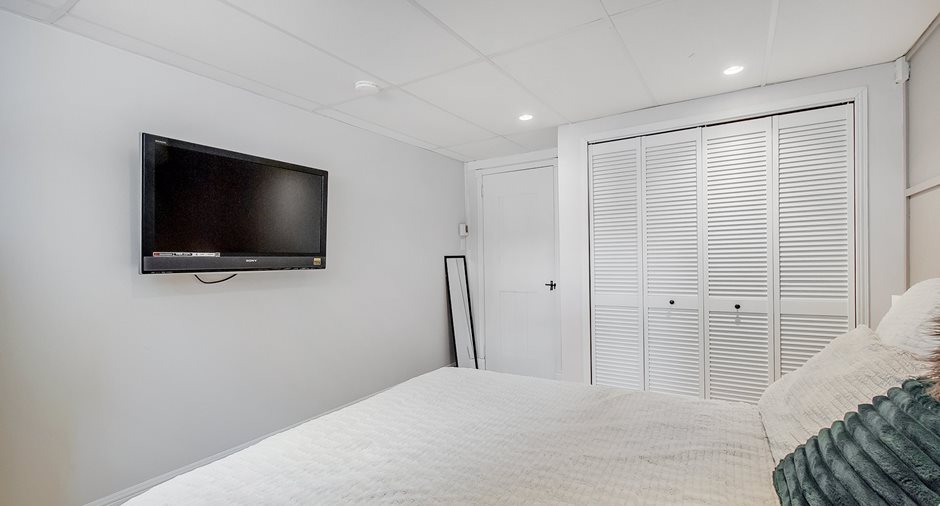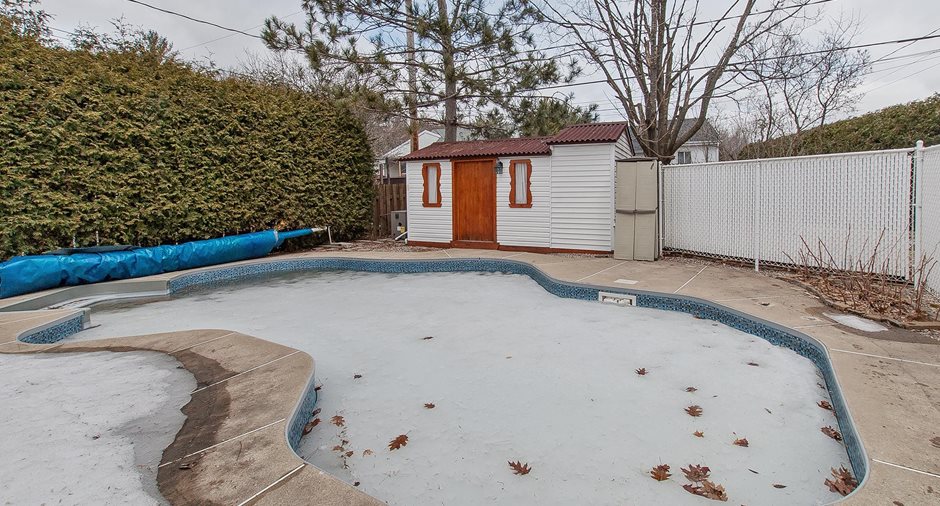
Via Capitale Partenaires
Real estate agency
Occupancy can be flexible.
High Schools: Harfang and Pavillon St-François
Primary Schools: Du Bois-Joli and Harmonie-Jeunesse
Improvements and various invoices available are in Centris:
-In-ground pool (2005)
-Replacement of windows and doors (2013)
| Room | Level | Dimensions | Ground Cover |
|---|---|---|---|
|
Hallway
Ouvert
|
Ground floor | 3' x 4' pi | Ceramic tiles |
|
Living room
Ouvert avec cuisine
|
Ground floor | 11' x 13' pi | Parquetry |
|
Dinette
Concept aire ouverte
|
Ground floor | 5' x 7' pi | Parquetry |
|
Kitchen
Pas de lave-vaisselle
|
Ground floor | 8' x 7' pi | Parquetry |
| Bathroom | Ground floor | 6' x 11' pi | Ceramic tiles |
|
Bedroom
3 garde-robes
|
Ground floor | 11' x 11' pi | Wood |
| Family room | Basement | 10' x 13' pi | Floating floor |
|
Bedroom
Aucun garde-robe
|
Basement | 10' x 9' pi | Floating floor |
|
Bedroom
Garde-robe double
|
Basement | 13' x 10' pi | Floating floor |




























