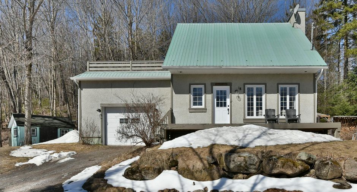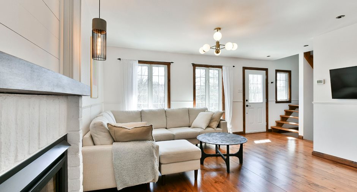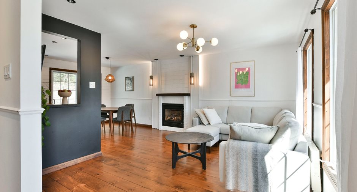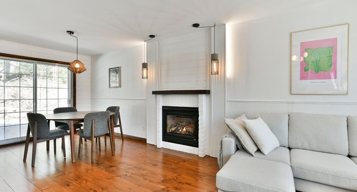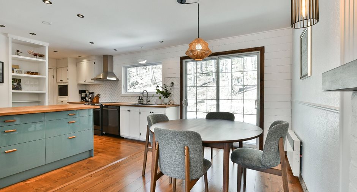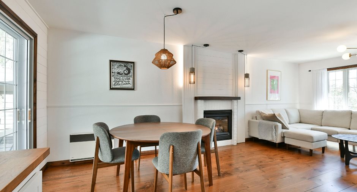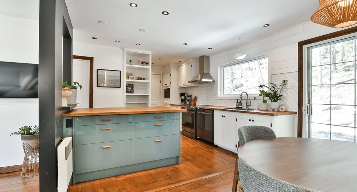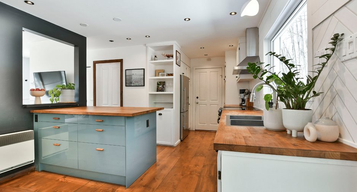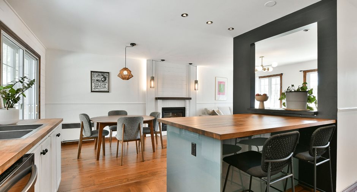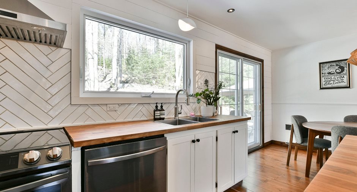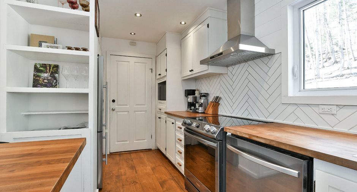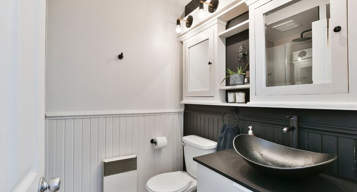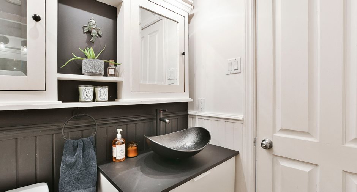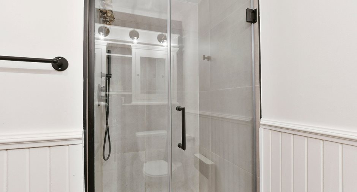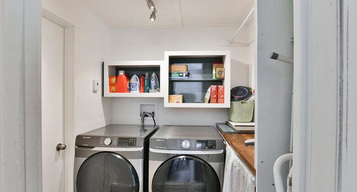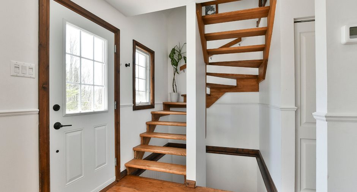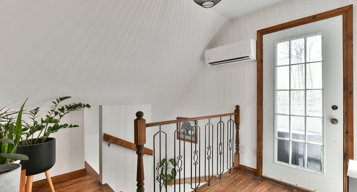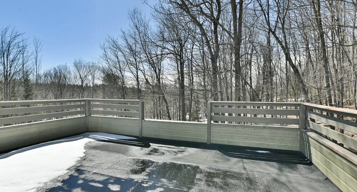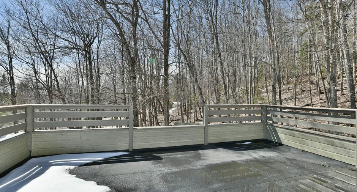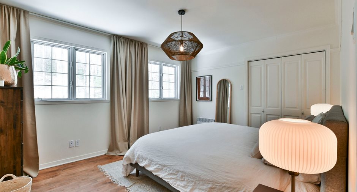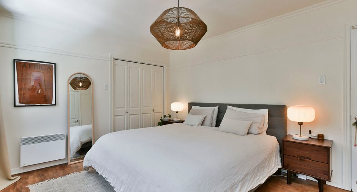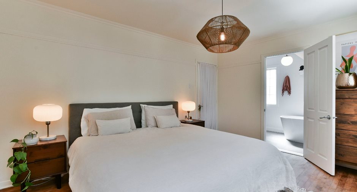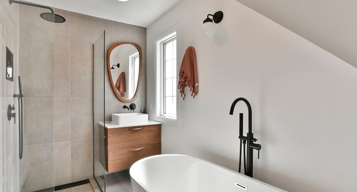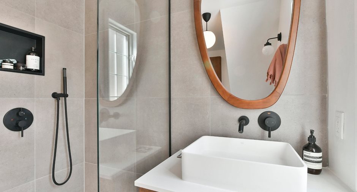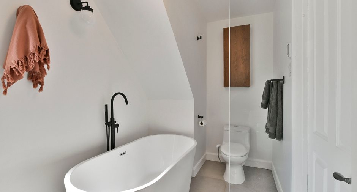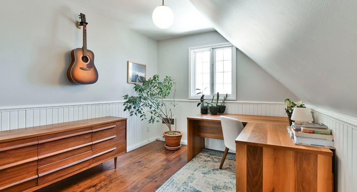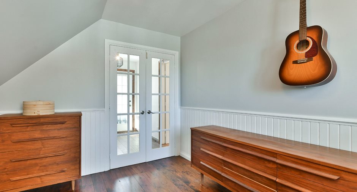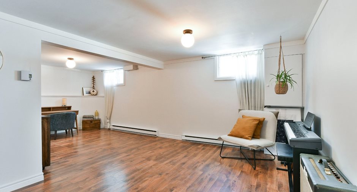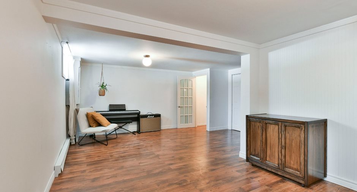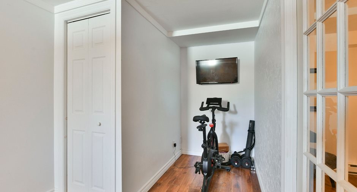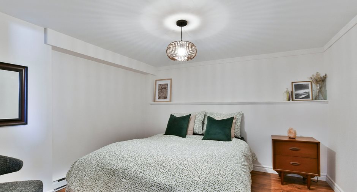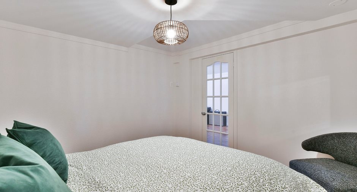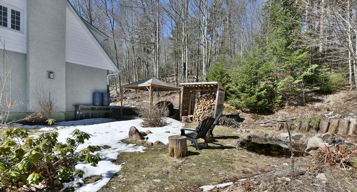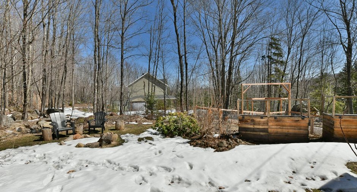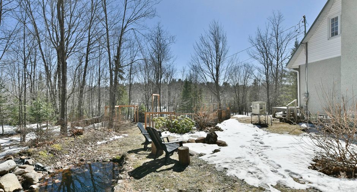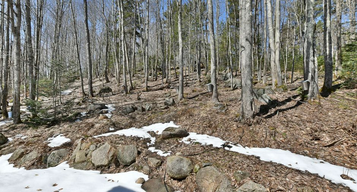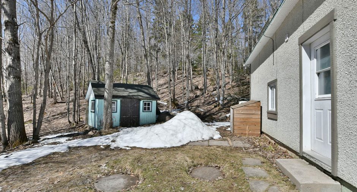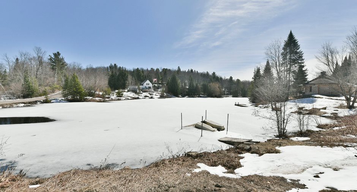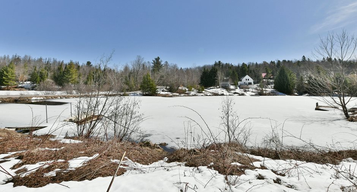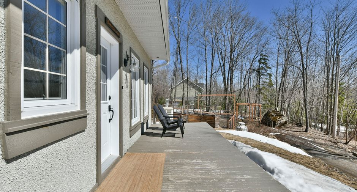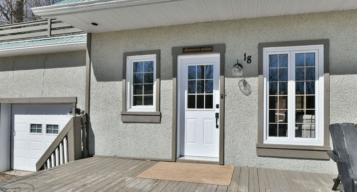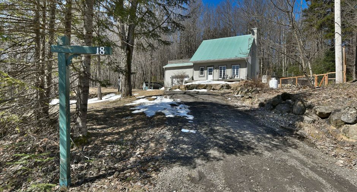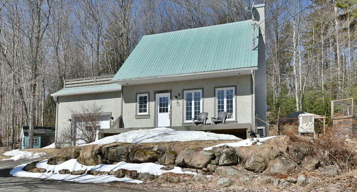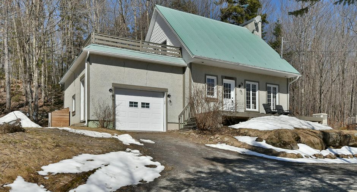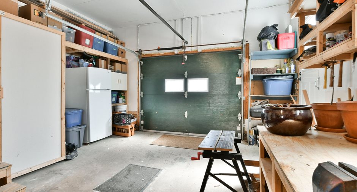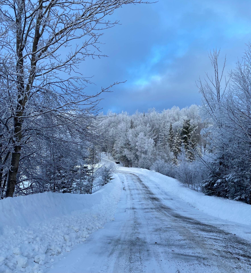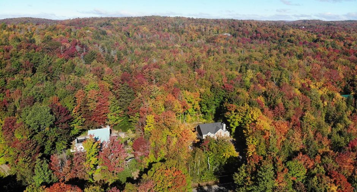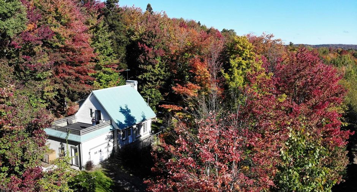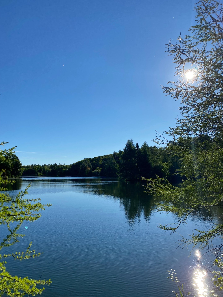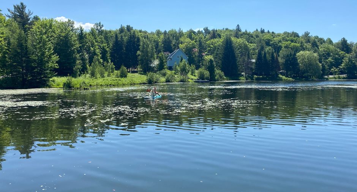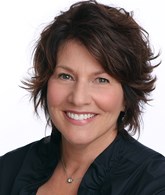Publicity
I AM INTERESTED IN THIS PROPERTY
Certain conditions apply
Presentation
Building and interior
Year of construction
1989
Bathroom / Washroom
Adjoining to the master bedroom, Separate shower
Heating system
Electric baseboard units
Hearth stove
Gaz fireplace
Heating energy
Electricity
Basement
6 feet and over, Finished basement
Cupboard
Wood
Window type
Sliding, Crank handle
Windows
Aluminum, PVC
Rental appliances
Coût annuel location de 2 réservoirs de propane
Roofing
Tin
Land and exterior
Foundation
Poured concrete
Siding
Aggregate
Garage
Attached, Single width
Parking (total)
Outdoor (6), Garage (1)
Landscaping
Patio, Landscape
Water supply
Artesian well
Sewage system
Purification field, Septic tank
Topography
Sloped, Flat
Dimensions
Size of building
6.8 m
Depth of land
91.04 m
Depth of building
12.49 m
Land area
4126.9 m²irregulier
Frontage land
39.63 m
Room details
| Room | Level | Dimensions | Ground Cover |
|---|---|---|---|
| Kitchen | Ground floor |
11' 3" x 15' 3" pi
Irregular
|
Wood |
|
Dining room
accès terrasse
|
Ground floor | 8' 11" x 11' 3" pi | Wood |
|
Living room
foyer au gaz propane
|
Ground floor | 11' 9" x 13' 9" pi | Wood |
|
Bathroom
douche céramique
|
Ground floor | 5' 8" x 7' 6" pi | Wood |
| Laundry room | Ground floor | 5' 11" x 6' 3" pi | Linoleum |
|
Primary bedroom
salle de bain adjacente
|
2nd floor | 11' 2" x 14' 2" pi | Wood |
| Bedroom | 2nd floor | 9' 5" x 13' 7" pi | Wood |
|
Bathroom
sol chauffant, douche séparée
|
2nd floor | 5' 10" x 11' 2" pi | Ceramic tiles |
|
Den
accès à la terrasse
|
2nd floor |
4' 6" x 8' 10" pi
Irregular
|
Wood |
|
Bedroom
possibilité de 3e chambre
|
Basement | 10' 9" x 11' 3" pi | Floating floor |
|
Office
pas de fenêtre sur l'extérieur
|
Basement | 11' x 11' 2" pi | Floating floor |
| Family room | Basement |
13' x 22' 2" pi
Irregular
|
Floating floor |
Inclusions
Luminaires (sauf celui au-dessus de l'évier de cuisine), lave-vaisselle, rideaux, tringles, aspirateur central, gazebo, génératrice intégrée.
Exclusions
Luminaire au-dessus de l'évier de cuisine, réfrigérateur, cuisinière, laveuse-sécheuse.
Taxes and costs
Municipal Taxes (2024)
2228 $
School taxes (2023)
226 $
Total
2454 $
Monthly fees
Energy cost
184 $
Evaluations (2024)
Building
355 000 $
Land
86 300 $
Total
441 300 $
Additional features
Distinctive features
No neighbours in the back, Wooded, Water access, Non navigable
Occupation
2024-08-03
Zoning
Residential
Publicity





