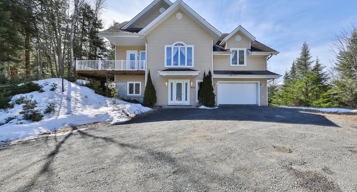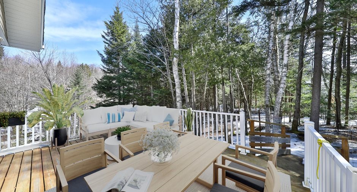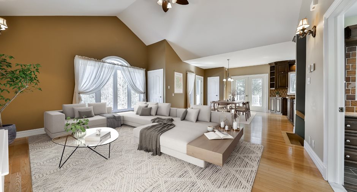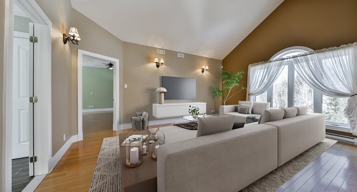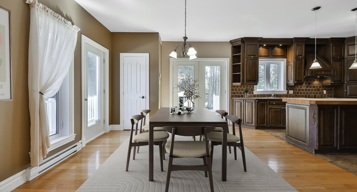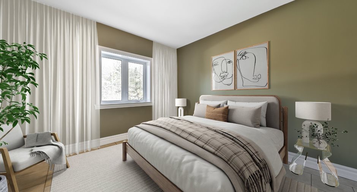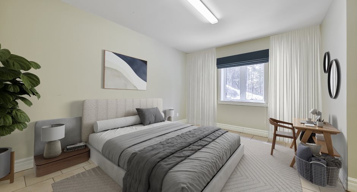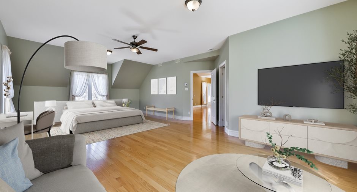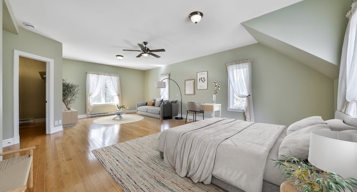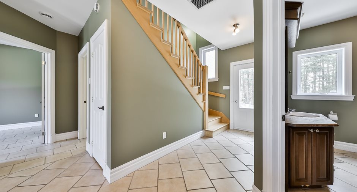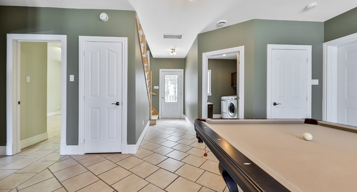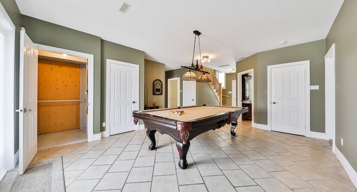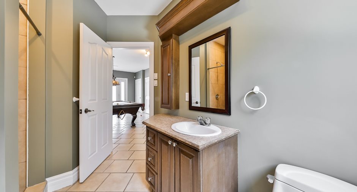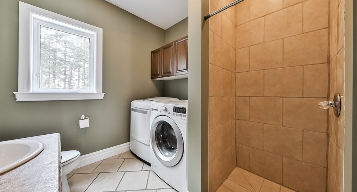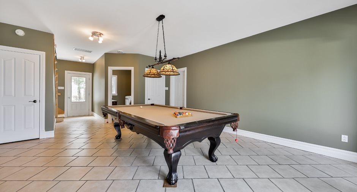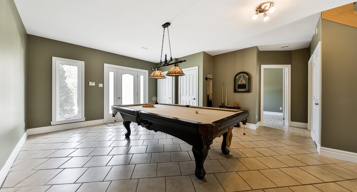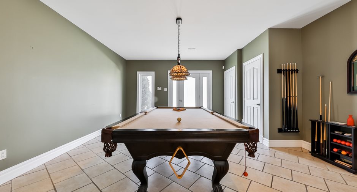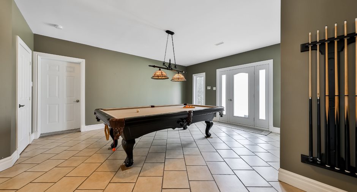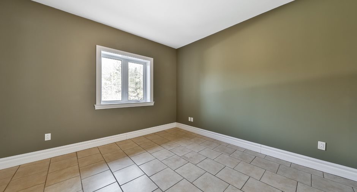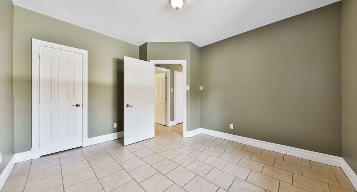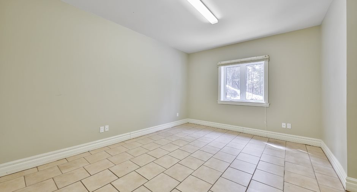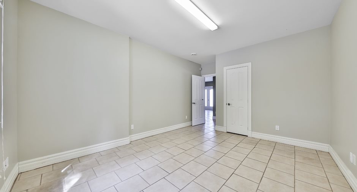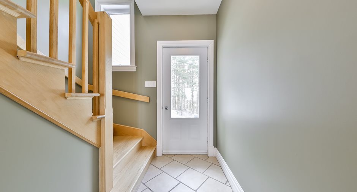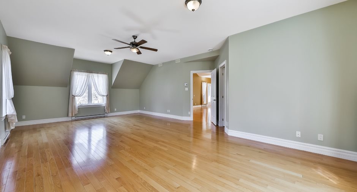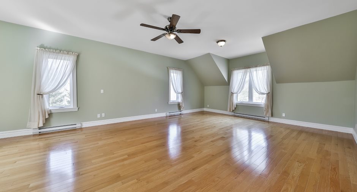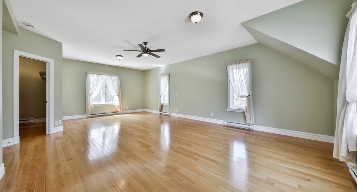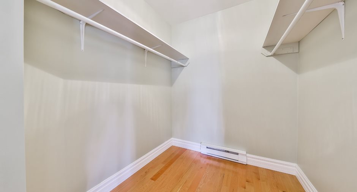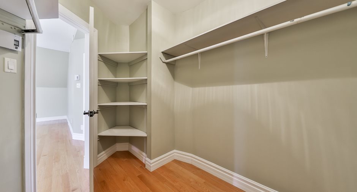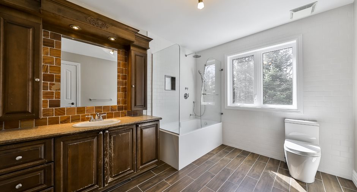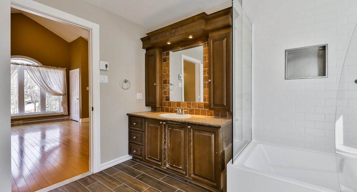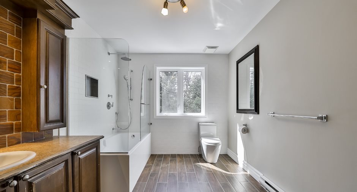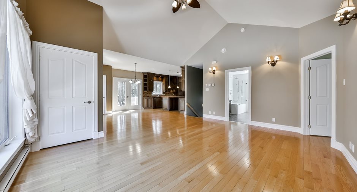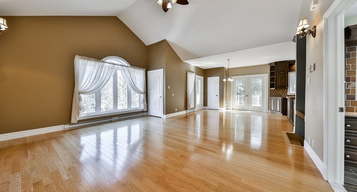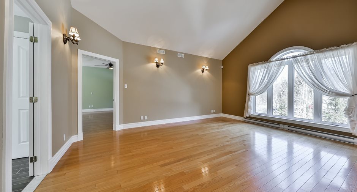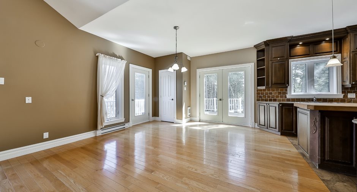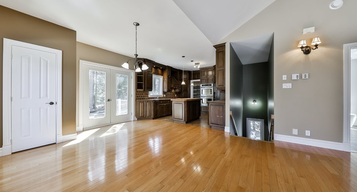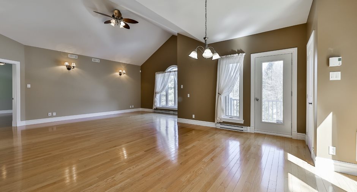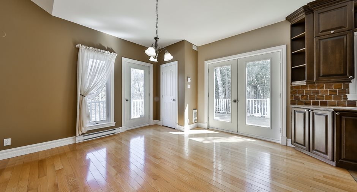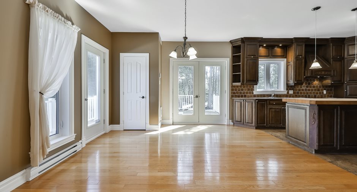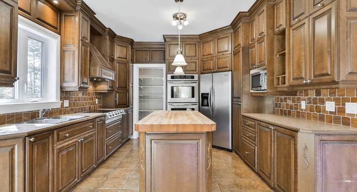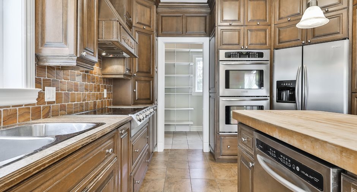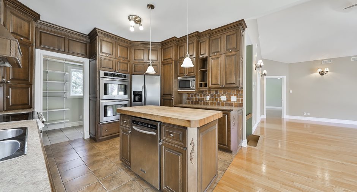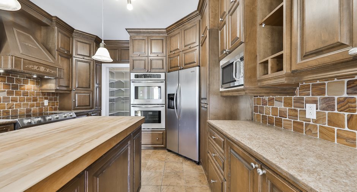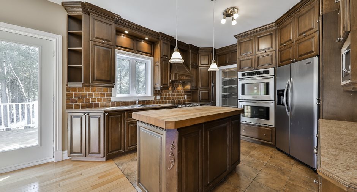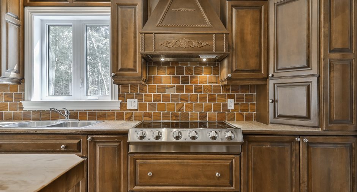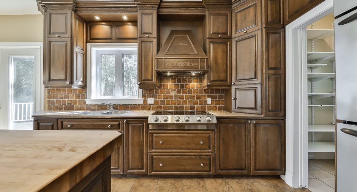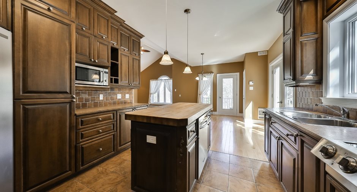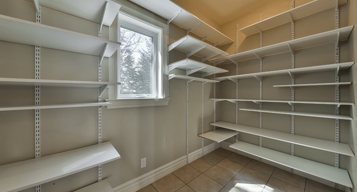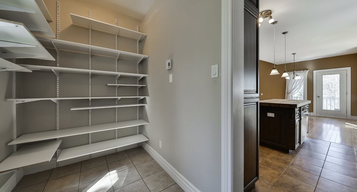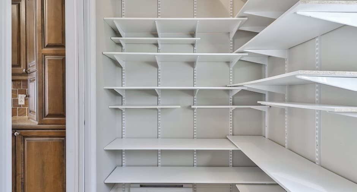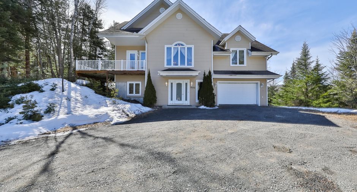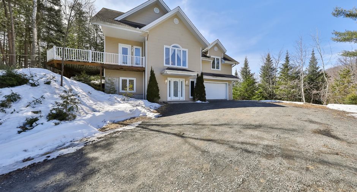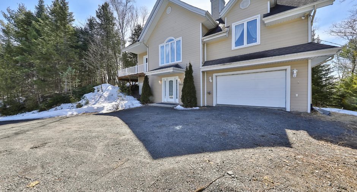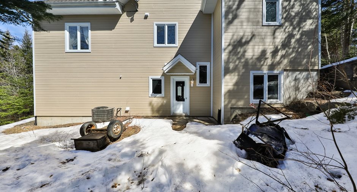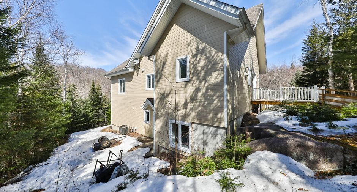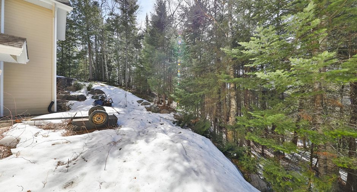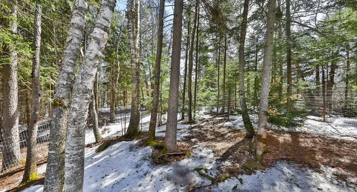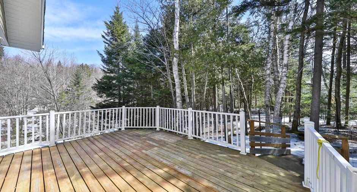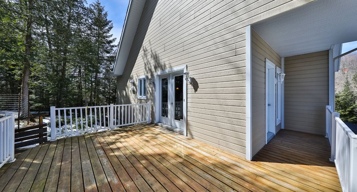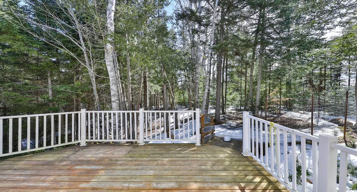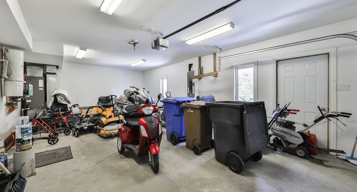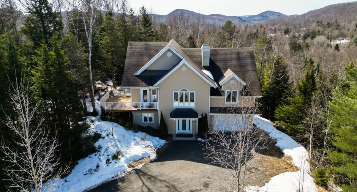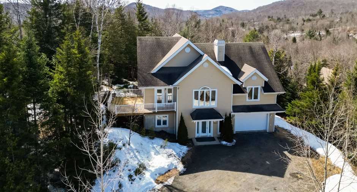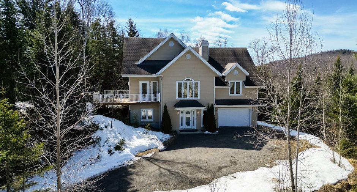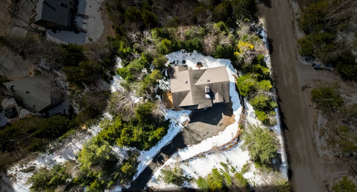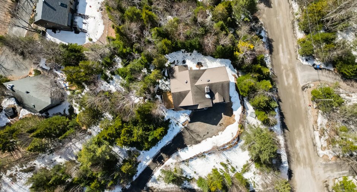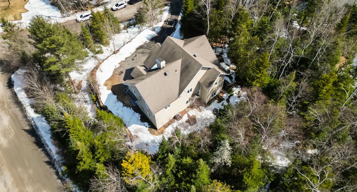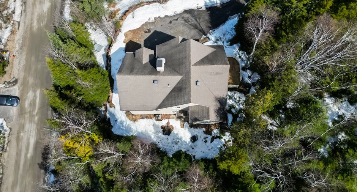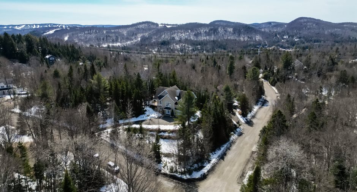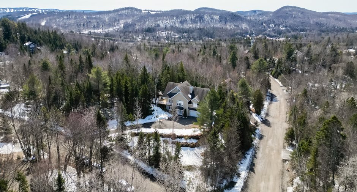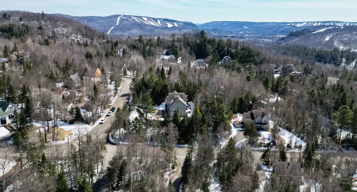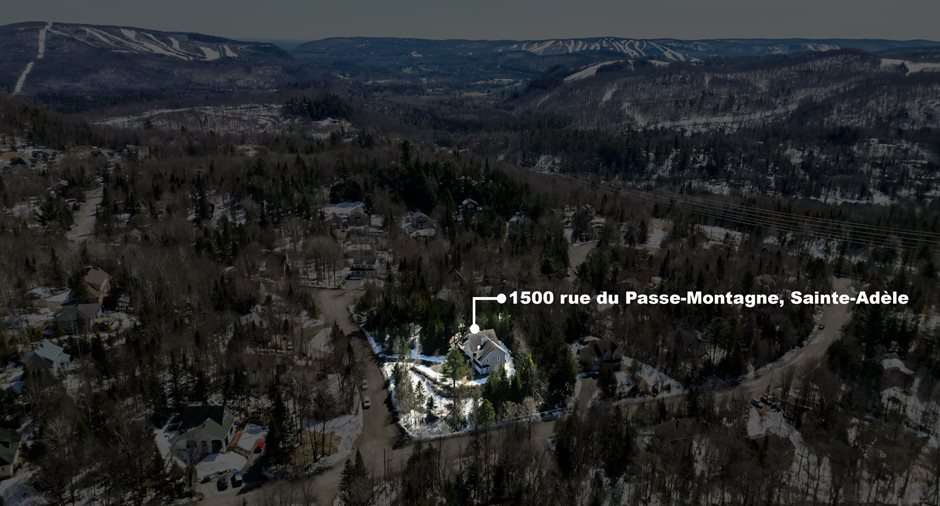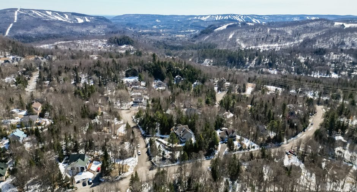Publicity
I AM INTERESTED IN THIS PROPERTY
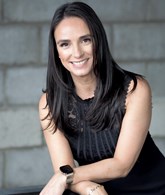
Sonia Rodrigues
Residential and Commercial Real Estate Broker
Via Capitale Partenaires
Real estate agency
Certain conditions apply
Presentation
Building and interior
Year of construction
2007
Equipment available
Central vacuum cleaner system installation, Electric garage door, Alarm system, Central heat pump, système de chaudière électrique
Bathroom / Washroom
Separate shower
Heating system
Air circulation, Electric baseboard units, Radiant
Heating energy
Electricity
Basement
dalle de béton au sol, No basement
Cupboard
Wood
Window type
Crank handle
Windows
PVC
Roofing
Asphalt shingles
Land and exterior
Foundation
Poured concrete
Siding
CanExel
Garage
Largeur et demi, Heated, Fitted
Driveway
Not Paved
Parking (total)
Outdoor (12), Garage (1)
Water supply
Municipality
Sewage system
Système 750 G, Purification field, Septic tank
Easy access
Elevator
Topography
Sloped
View
Mountain
Proximity
Alpine skiing, Cross-country skiing
Available services
Fire detector
Dimensions
Land area
2086.4 m²
Private portion
2344 pi²
Room details
| Room | Level | Dimensions | Ground Cover |
|---|---|---|---|
|
Family room
céramique chauffante
|
Ground floor |
13' 10" x 18' 0" pi
Irregular
|
Ceramic tiles |
|
Bedroom
céramique chauffante
|
Ground floor | 11' 8" x 14' 4" pi | Ceramic tiles |
|
Bedroom
céramique chauffante
|
Ground floor |
11' 8" x 12' 11" pi
Irregular
|
Ceramic tiles |
|
Bathroom
Douche céramique 2,8 x 3,0 p
|
Ground floor |
7' 10" x 8' 3" pi
Irregular
|
Ceramic tiles |
|
Kitchen
Rangement (walk-In) 5,5pX11,9p
|
2nd floor | 12' 3" x 12' 8" pi | Ceramic tiles |
|
Dining room
Plafonds 9 pieds
|
2nd floor | 13' 0" x 13' 4" pi | Wood |
|
Living room
Plafonds cathédrales 14 pieds
|
2nd floor | 14' 0" x 17' 8" pi | Wood |
|
Bathroom
Armoires en bois
|
2nd floor | 10' 8" x 8' 8" pi | Ceramic tiles |
|
Primary bedroom
LOFT, Walk-In: 6.5pX6,10p
|
2nd floor | 16' 3" x 26' 10" pi | Wood |
Inclusions
Luminaires, pôles à rideaux et rideaux, balayeuse centrale et accessoires, système d'alarme (non-relié), chauffe-eau (40G année 2016), thermopompe centrale, système de chaudière électrique, Hotte+plaque de cuisson(Elextrolux encastré), four double de marque Frigidaire(convection)encastré, Frigo marque Frigidaire, micro-onde, lave-vaisselle, laveuse + sécheuse, ouvre-porte de garage électrique.
Exclusions
Table de billard et le luminaire au dessus.
Taxes and costs
Municipal Taxes (2024)
3408 $
School taxes (2024)
255 $
Total
3663 $
Monthly fees
Energy cost
234 $
Evaluations (2024)
Building
431 000 $
Land
56 700 $
Total
487 700 $
Notices
Sold without legal warranty of quality, at the purchaser's own risk.
Additional features
Distinctive features
Wooded, Street corner
Occupation
20 days
Zoning
Residential
Publicity





