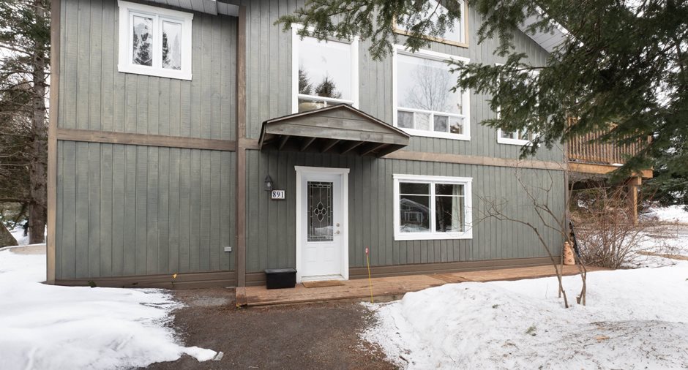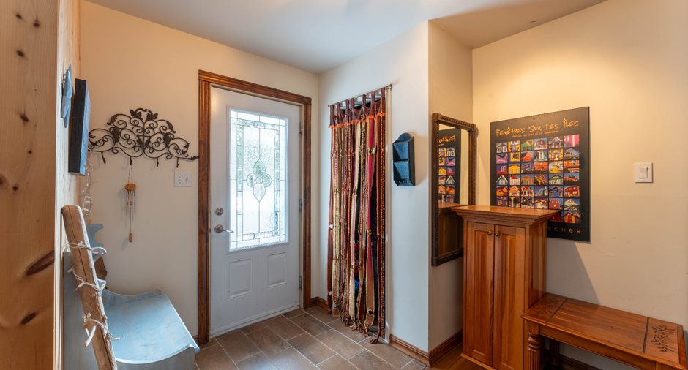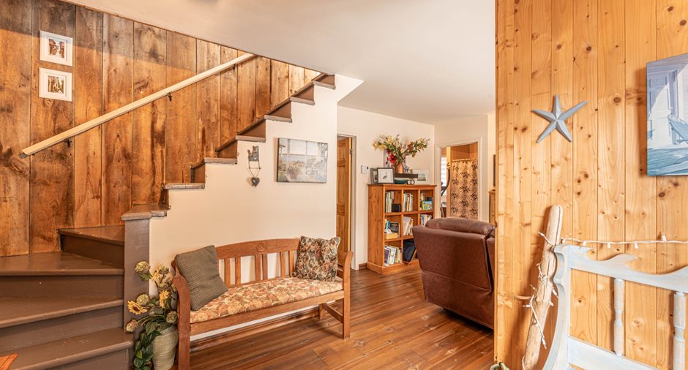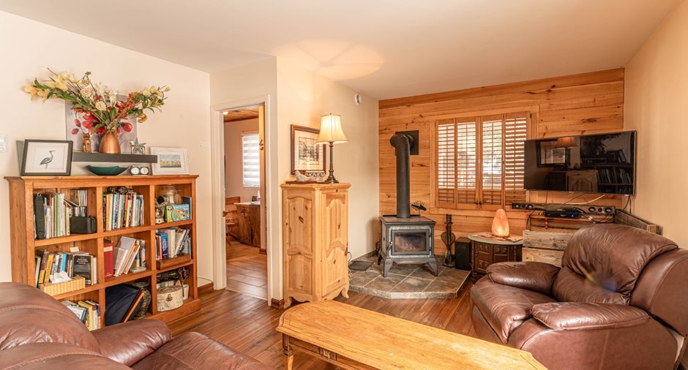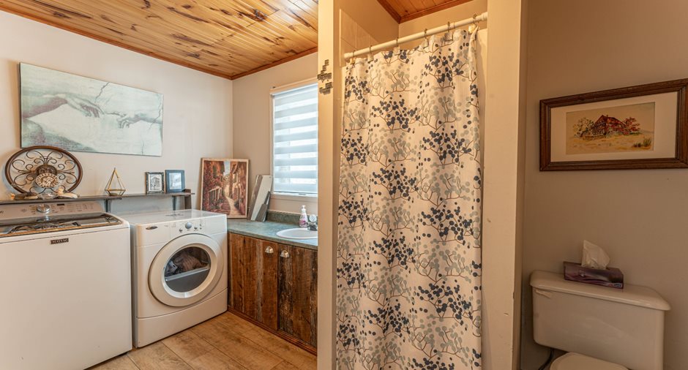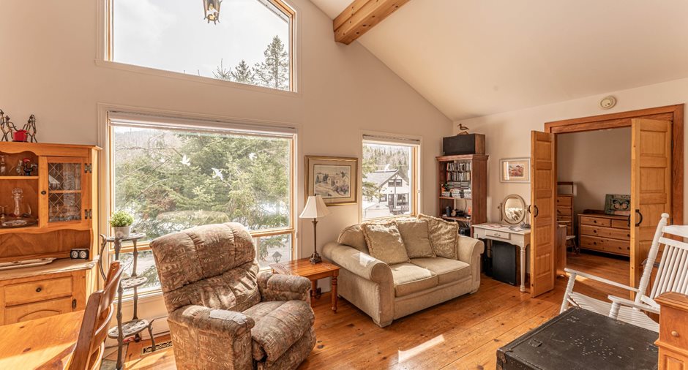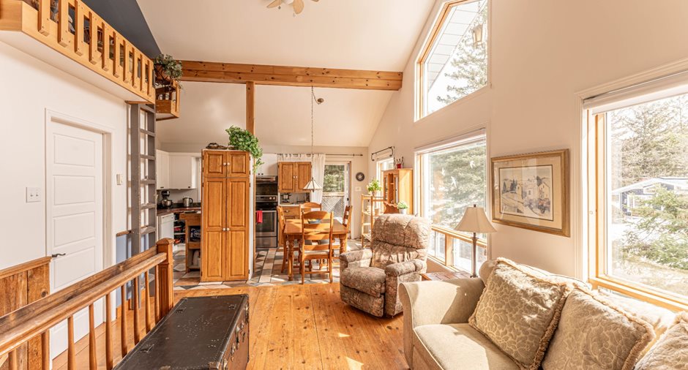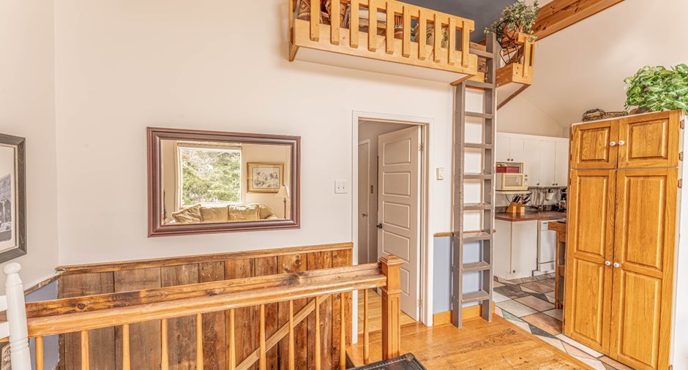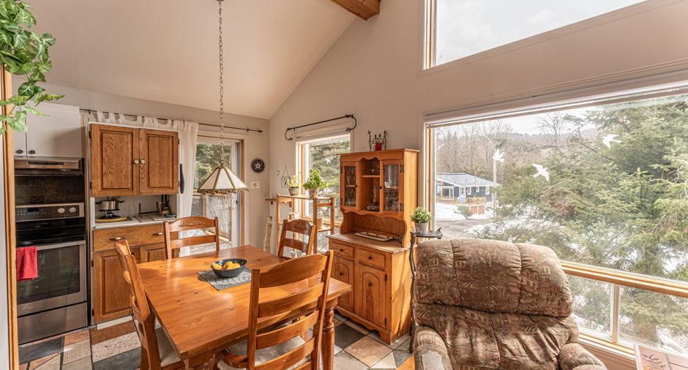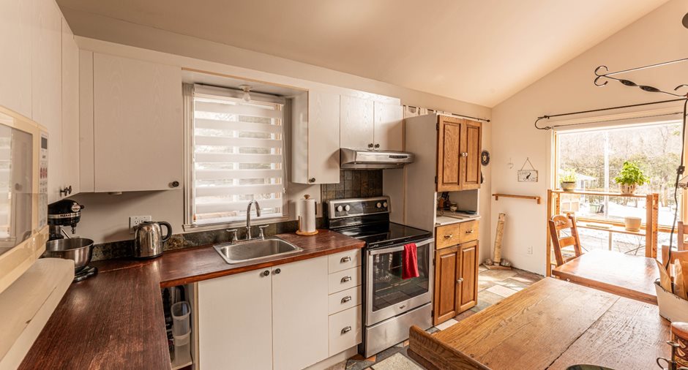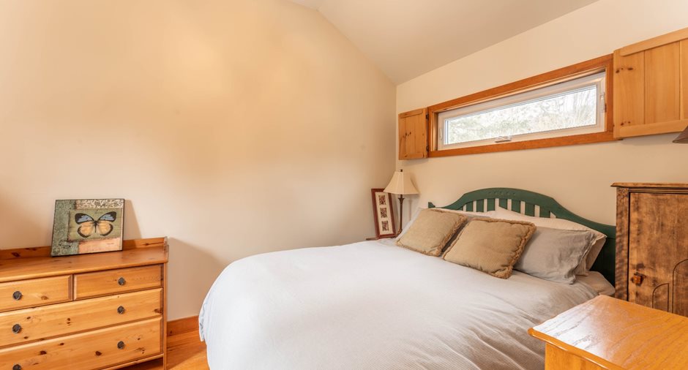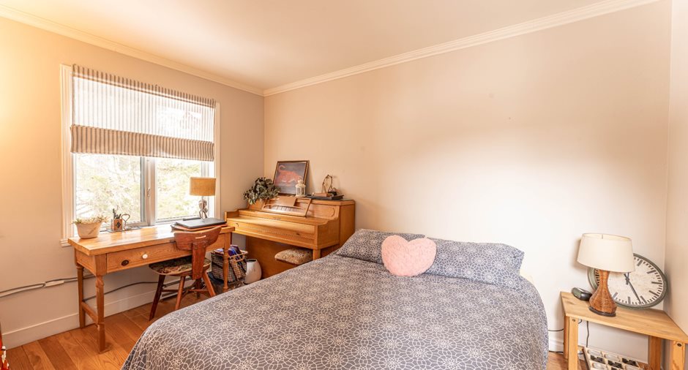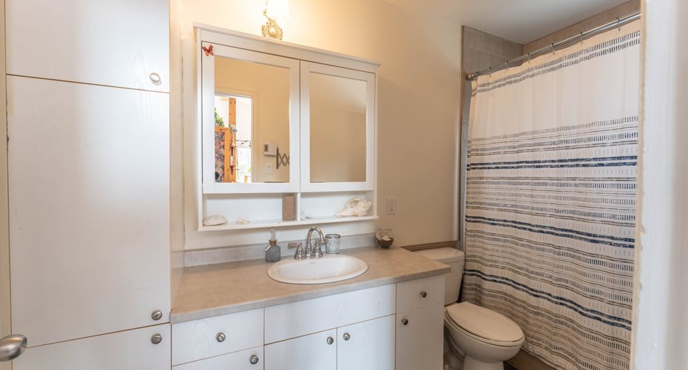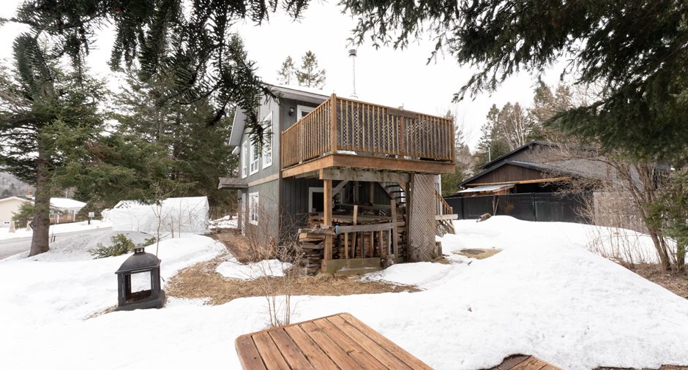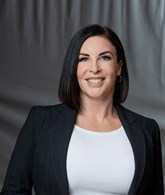Publicity
I AM INTERESTED IN THIS PROPERTY
Certain conditions apply
Presentation
Building and interior
Year of construction
1995
Equipment available
Furnished
Heating system
Electric baseboard units
Hearth stove
Wood fireplace, Wood burning stove
Heating energy
Wood, Electricity
Basement
No basement
Basement foundation
Concrete slab on the ground
Window type
Sliding, Crank handle
Windows
PVC
Roofing
Asphalt shingles
Land and exterior
Siding
Wood
Parking (total)
Outdoor (4)
Landscaping
Patio
Water supply
Private
Sewage system
Septic tank
Topography
Flat
View
Mountain
Proximity
Highway, Golf, Park - green area, Bicycle path, Alpine skiing, Cross-country skiing
Dimensions
Size of building
7.92 m
Depth of land
19.51 m
Depth of building
7.01 m
Land area
615.9 m²irregulier
Frontage land
26.01 m
Room details
| Room | Level | Dimensions | Ground Cover |
|---|---|---|---|
|
Family room
bois
|
Ground floor | 3,96 x 6,68 M | Wood |
|
Bathroom
laveuse-sécheuse
|
Ground floor | 3,71 x 2,13 M | Ceramic tiles |
| Kitchen | 2nd floor | 2,82 x 2,95 M | Ceramic tiles |
| Dining room | 2nd floor | 2,44 x 2,95 M | Wood |
| Living room | 2nd floor | 3,78 x 4,55 M | Wood |
| Bedroom | 2nd floor | 2,84 x 3,96 M | Wood |
| Bedroom | 2nd floor | 2,69 x 3,76 M | Wood |
| Bathroom | 2nd floor | 3,1 x 1,52 M | Ceramic tiles |
| Mezzanine | 3rd floor | 3,12 x 2,84 M | Wood |
Inclusions
entièrement meublée et équipée tel que vue, internet illimité/câbles inclus électricités/eau chaude inclus BBQ/set Patio/Table Pique-nique/foyer extérieur tonte de pelouse et entretien extérieur
Exclusions
literies Queens pour 2 lits bois pour le foyer entretien ménager
Taxes and costs
Municipal Taxes (2024)
2099 $
Evaluations (2020)
Building
168 000 $
Land
52 400 $
Total
220 400 $
Additional features
Distinctive features
Street corner, Cul-de-sac, Resort/Chalet
Zoning
Residential
Publicity





