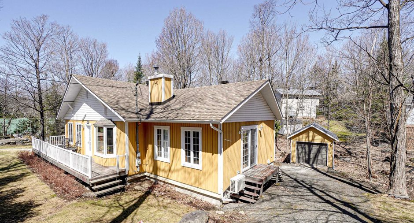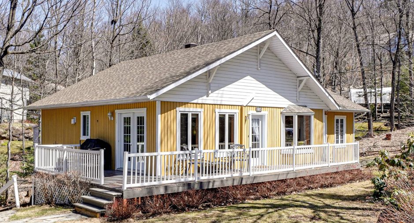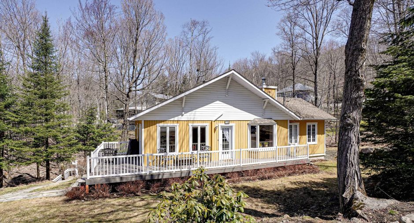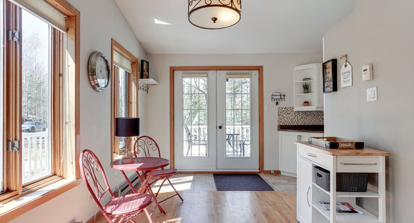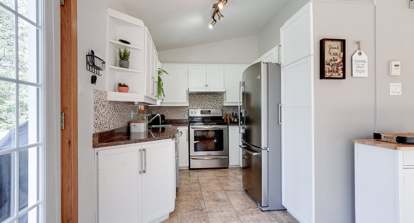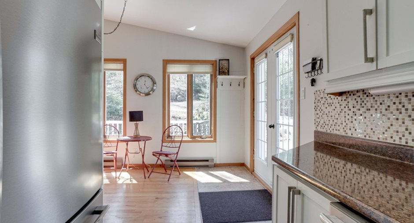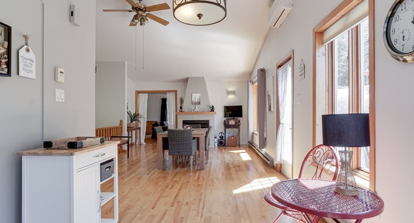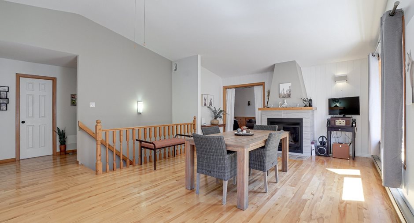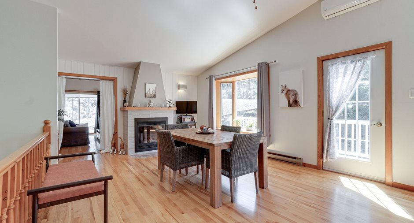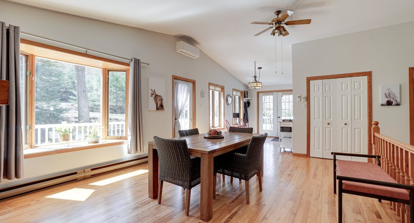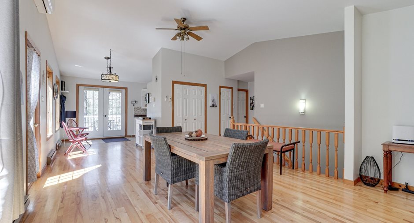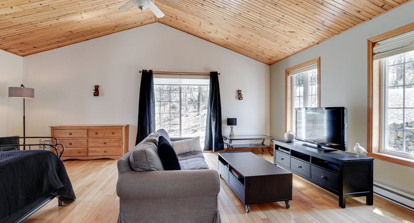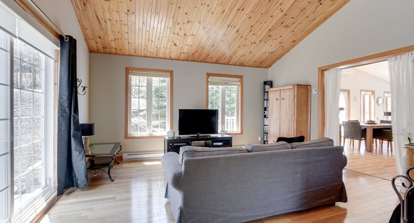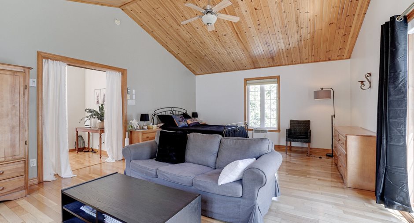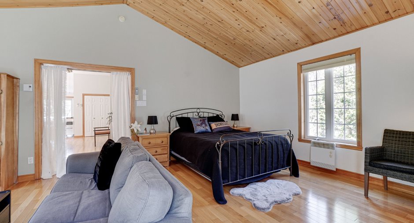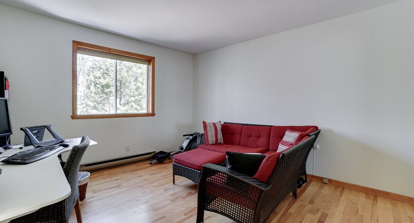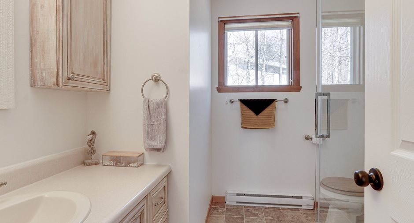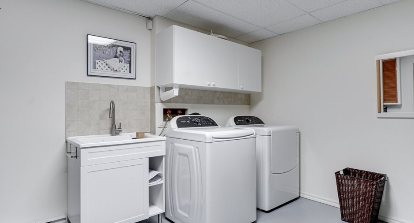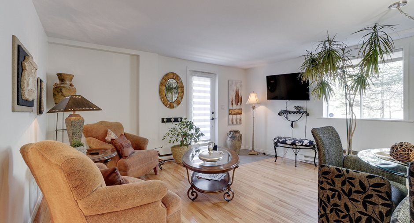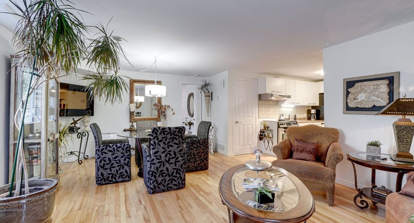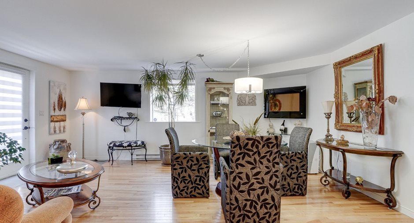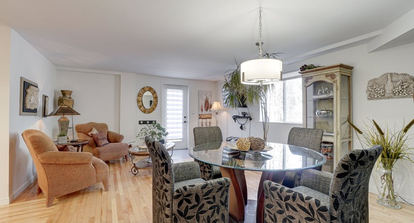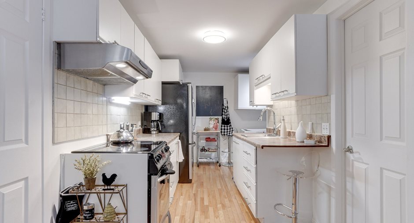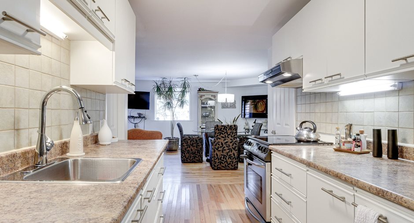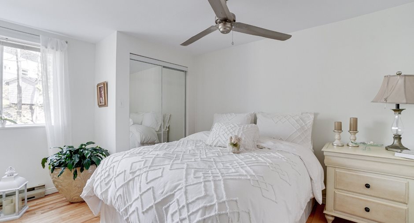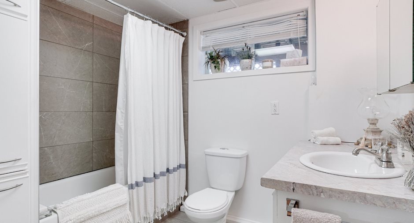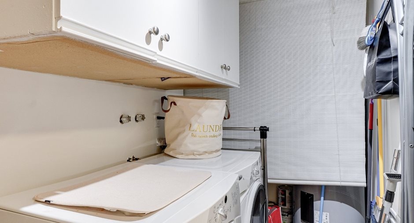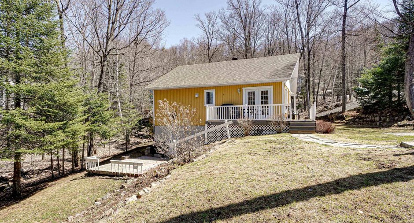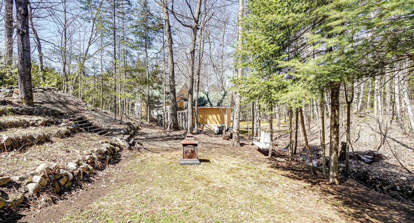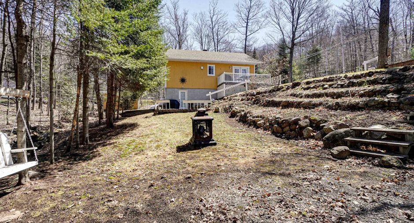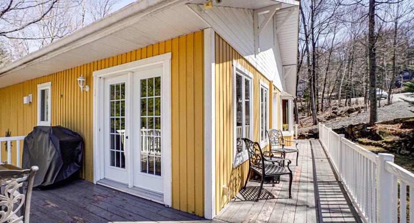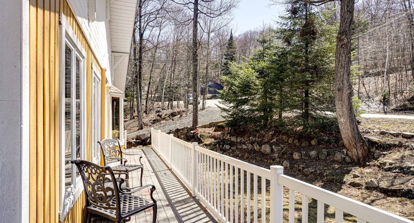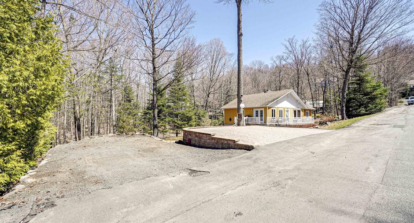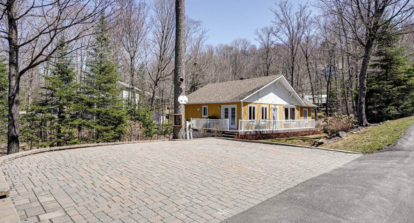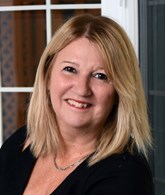Publicity
I AM INTERESTED IN THIS PROPERTY
Presentation
Building and interior
Year of construction
1988
Equipment available
le climatiseur mural est au RDC, Wall-mounted air conditioning
Heating system
Electric baseboard units
Hearth stove
propane
Heating energy
Electricity, Propane
Basement
6 feet and over, portion aménagé = batchelor, Finished basement
Roofing
Asphalt shingles
Land and exterior
Foundation
Poured concrete
Driveway
Not Paved, Plain paving stone
Parking (total)
Outdoor (6)
Landscaping
Landscape
Water supply
Artesian well
Sewage system
Purification field, Septic tank
Topography
Steep
Proximity
Highway, Daycare centre, Bicycle path, Elementary school, Alpine skiing, High school, Cross-country skiing
Dimensions
Size of building
48 pi
Depth of land
30.48 m
Depth of building
32 pi
Land area
1393.5 m²
Frontage land
45.75 m
Room details
| Room | Level | Dimensions | Ground Cover |
|---|---|---|---|
| Hallway | Ground floor |
7' 5" x 3' 3" pi
Irregular
|
Ceramic tiles |
| Kitchen | Ground floor |
8' 2" x 9' 6" pi
Irregular
|
Ceramic tiles |
|
Dining room
Air clim murale
|
Ground floor |
13' 7" x 27' 3" pi
Irregular
|
Wood |
|
Family room
actuellement converie en CaC
|
Ground floor |
20' 10" x 15' 4" pi
Irregular
|
Wood |
| Office | Ground floor |
13' 5" x 12' 2" pi
Irregular
|
Wood |
| Bedroom | Ground floor |
9' 9" x 11' 5" pi
Irregular
|
Wood |
| Bathroom | Ground floor |
6' 2" x 8' 2" pi
Irregular
|
Ceramic tiles |
|
Storage
Laveuse/sécheuse
|
Basement |
13' x 15' 1" pi
Irregular
|
Concrete |
| Storage | Basement |
20' 4" x 14' 10" pi
Irregular
|
Concrete |
| Living room | Garden level |
9' 5" x 14' 9" pi
Irregular
|
Wood |
| Dining room | Garden level |
9' 5" x 14' 8" pi
Irregular
|
Wood |
| Bedroom | Garden level |
10' 11" x 13' 1" pi
Irregular
|
Wood |
| Kitchen | Garden level |
7' 2" x 16' 7" pi
Irregular
|
Wood |
| Bathroom | Garden level |
7' 1" x 8' 8" pi
Irregular
|
Ceramic tiles |
Inclusions
Luminaires, fixtures, réservoir d'eau chaude, ouvre-porte électrique du garage.
Exclusions
Meubles et effets personnels des locataires (tout appartient aux locataires)
Taxes and costs
Municipal Taxes (2024)
2458 $
School taxes (2023)
267 $
Total
2725 $
Evaluations (2024)
Building
258 300 $
Land
33 400 $
Total
291 700 $
Additional features
Distinctive features
Water front
Zoning
Residential
Publicity





