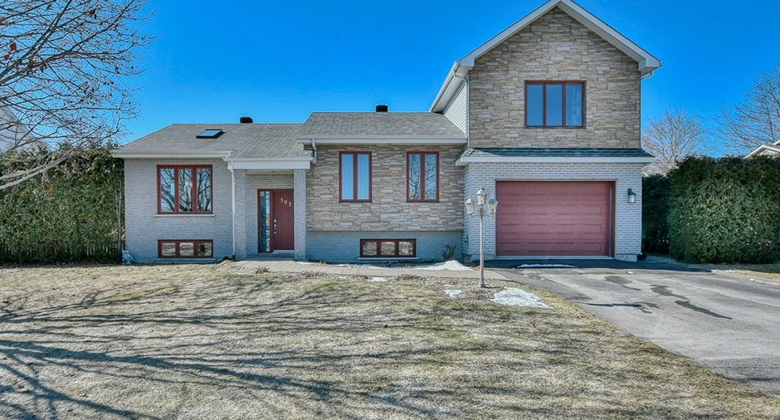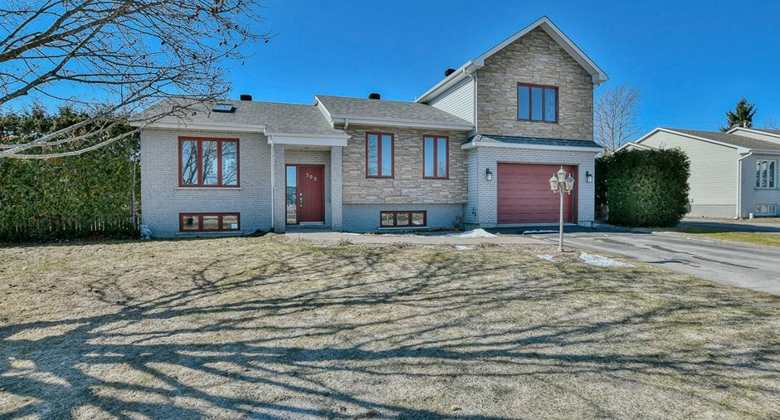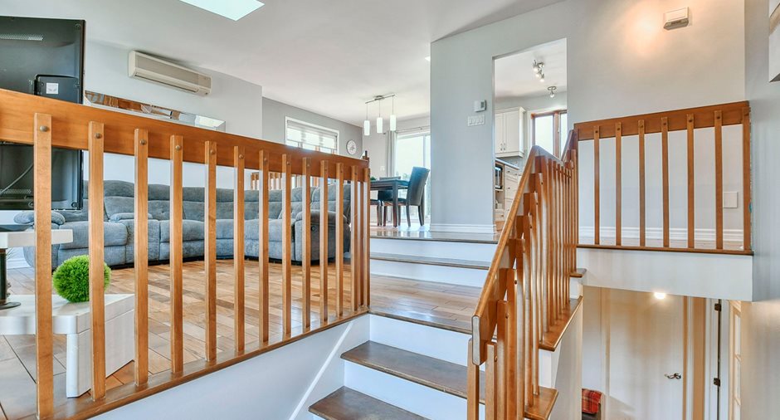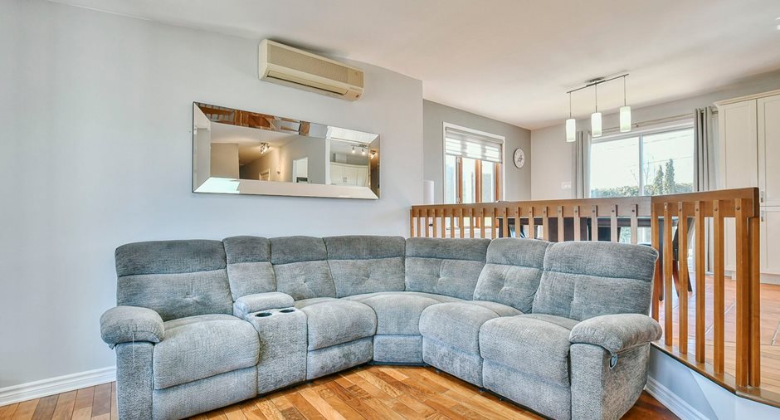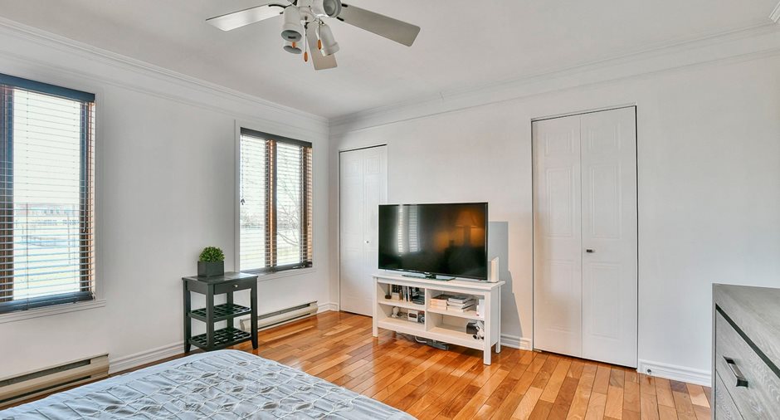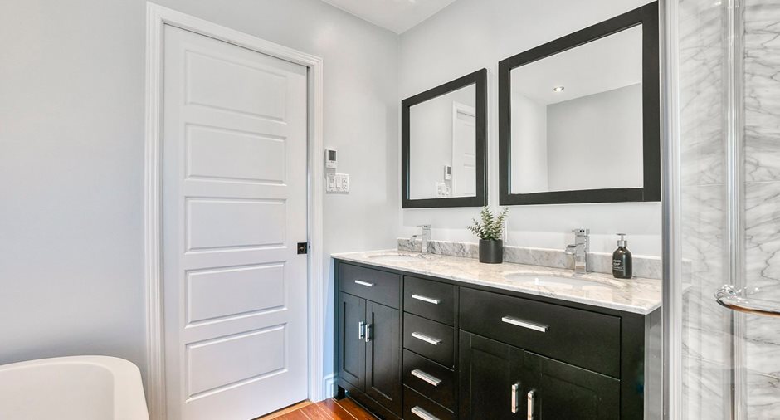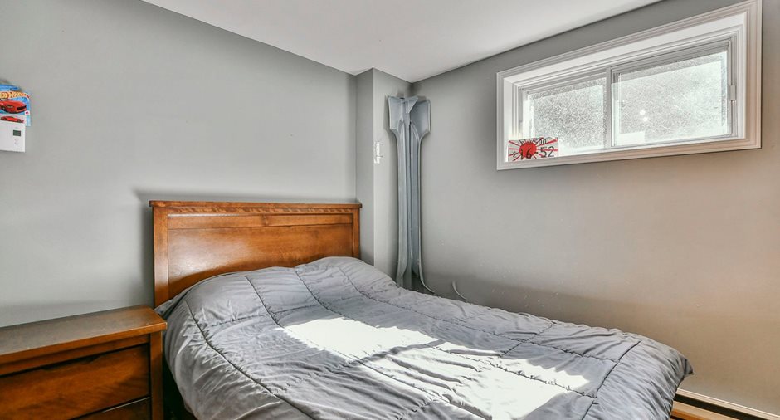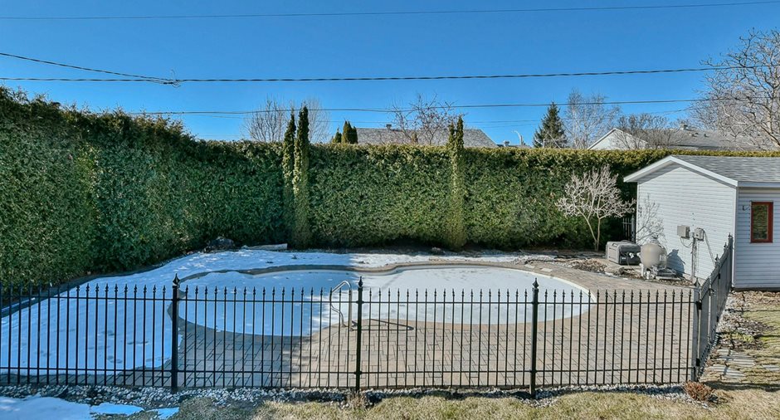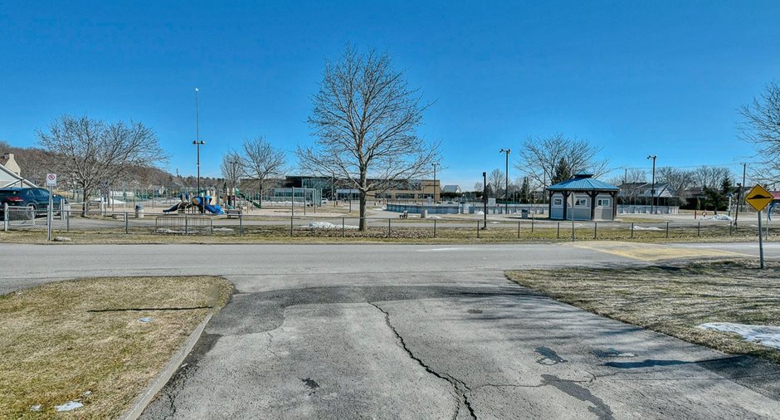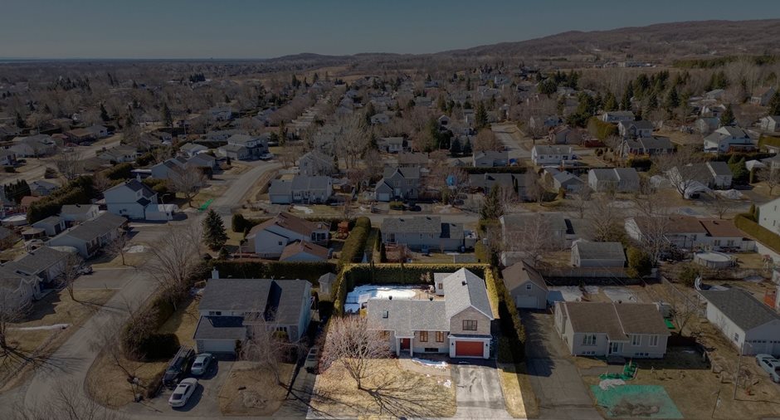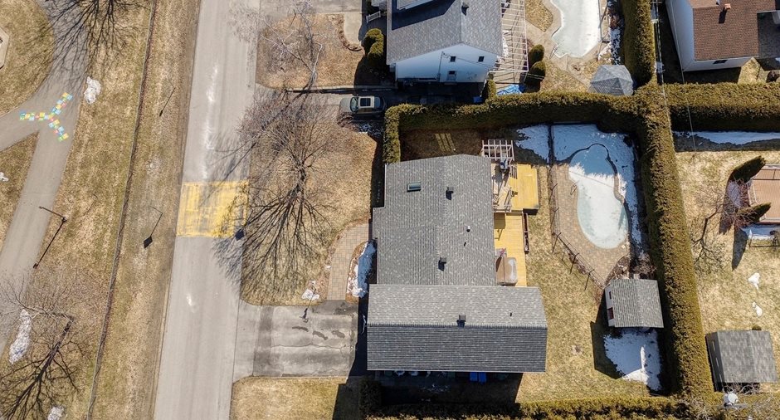Publicity
I AM INTERESTED IN THIS PROPERTY
Certain conditions apply
Presentation
Addendum
A GREAT HOME AT AN EXCEPTIONAL PRICE!
Welcome to this incredible property located in a peaceful and coveted neighborhood of Saint-Joseph du Lac near Highway 640. Close to all services and amenities. An ideal setting for your family, with an elementary school across the street and a high school nearby. This residence offers privacy thanks to its large yard surrounded by a mature cedar hedge. On sunny days, you'll enjoy a space reserved for outdoor activities and barbecues. This home features 6 bedrooms, 2 of which are in the basement, and 3 bathrooms (one on each level), providing ample space for family and guests. Completely renovated mast...
See More ...
Building and interior
Year of construction
1989
Equipment available
Central vacuum cleaner system installation, Wall-mounted air conditioning, Private yard, Ventilation system, Electric garage door
Heating system
Electric baseboard units, Radiant
Heating energy
Electricity
Basement
6 feet and over, Finished basement
Cupboard
Melamine
Window type
Sliding, Crank handle
Windows
Wood, PVC
Roofing
Asphalt shingles
Land and exterior
Foundation
Poured concrete
Siding
Brick, Vinyl
Garage
Fitted, Single width, Tandem
Driveway
Asphalt
Parking (total)
Outdoor (4), Garage (2)
Pool
fibro, Inground
Landscaping
Land / Yard lined with hedges
Water supply
Municipality
Sewage system
Municipal sewer
Topography
Flat
Proximity
Highway, Daycare centre, Park - green area, Bicycle path, Elementary school, High school, Cross-country skiing, Public transport
Available services
Fire detector
Dimensions
Size of building
53 pi
Depth of land
101 pi
Depth of building
40 pi
Land area
8282 pi²
Frontage land
82 pi
Room details
| Room | Level | Dimensions | Ground Cover |
|---|---|---|---|
| Hallway | Ground floor | 6' x 6' pi | Ceramic tiles |
| Living room | Ground floor |
13' 8" x 14' 6" pi
Irregular
|
Wood |
| Dining room | Ground floor | 12' x 11' pi | Ceramic tiles |
| Kitchen | Ground floor |
10' x 9' pi
Irregular
|
Ceramic tiles |
| Primary bedroom | Ground floor | 13' x 14' pi | Wood |
| Bedroom | Ground floor | 9' 4" x 8' 11" pi | Wood |
|
Bathroom
plancher chauffants
|
Ground floor | 9' 5" x 8' 3" pi | Ceramic tiles |
|
Other
pièce derrière le garage
|
Ground floor | 15' 8" x 9' 5" pi | Wood |
|
Bedroom
grand garde- robe4x11
|
2nd floor | 11' 3" x 11' 1" pi | Wood |
| Den | 2nd floor | 9' x 11' pi | Wood |
|
Bedroom
grand garde-robe
|
2nd floor | 15' 8" x 11' pi | Wood |
|
Bathroom
plancher chauffants
|
2nd floor | 8' x 6' 3" pi | Ceramic tiles |
| Family room | Basement | 24' x 15' 11" pi | Floating floor |
| Bedroom | Basement | 12' x 11' pi | Floating floor |
| Bedroom | Basement | 12' x 11' pi | Floating floor |
Inclusions
Light fixtures, curtains , blinds, garage door opener, wall-mounted air conditioner, central vacuum with accessories, dishwasher.
Exclusions
Pax wardrobe from IKEA
Taxes and costs
Municipal Taxes (2024)
2768 $
School taxes (2024)
345 $
Total
3113 $
Monthly fees
Energy cost
324 $
Evaluations (2021)
Building
318 700 $
Land
123 100 $
Total
441 800 $
Additional features
Occupation
35 days
Zoning
Residential
Publicity





