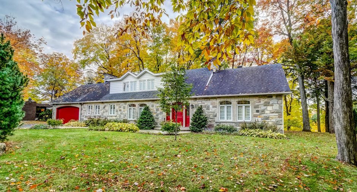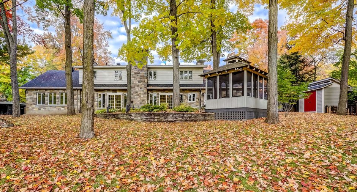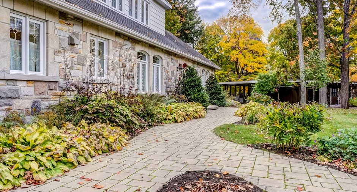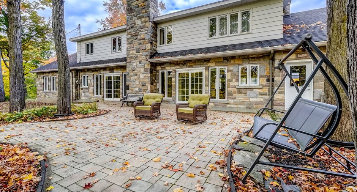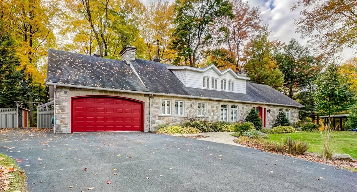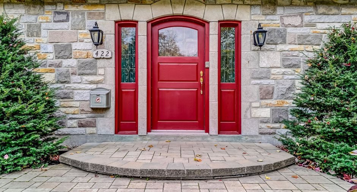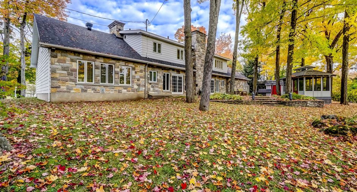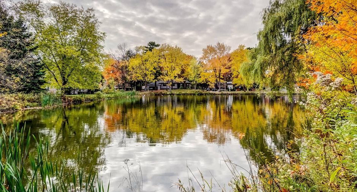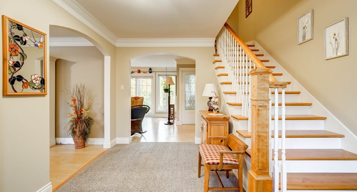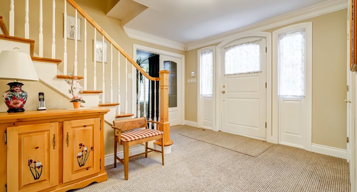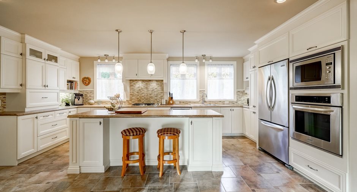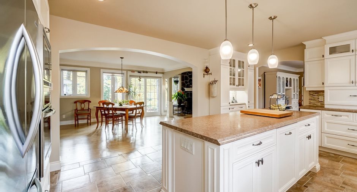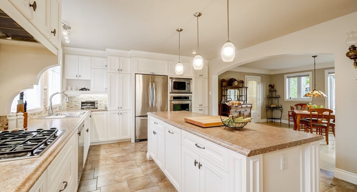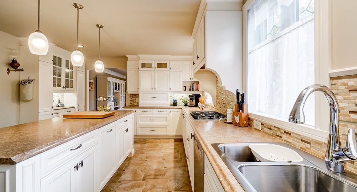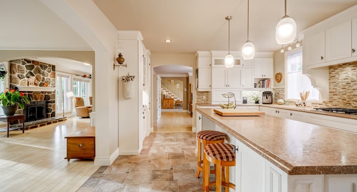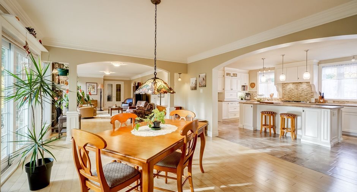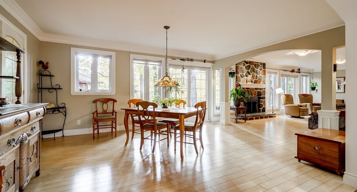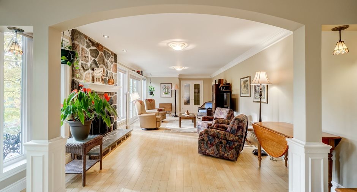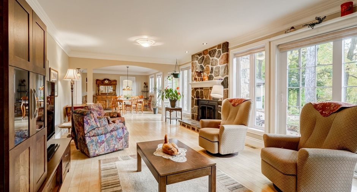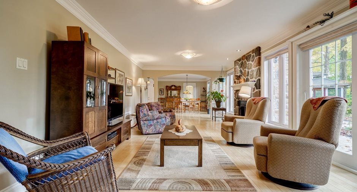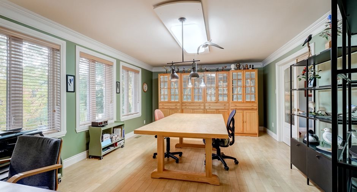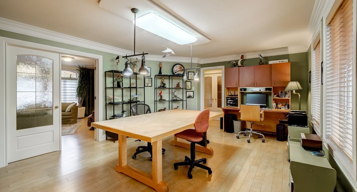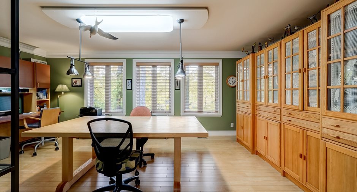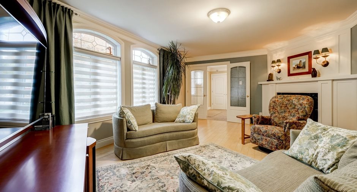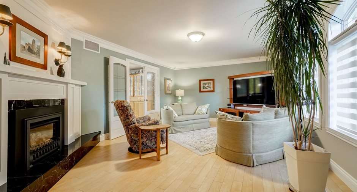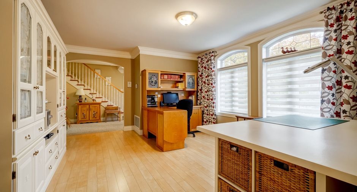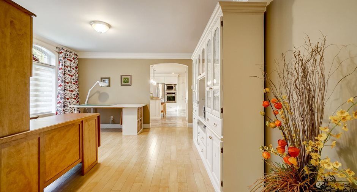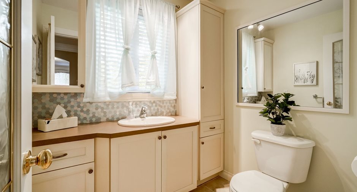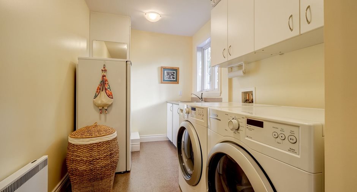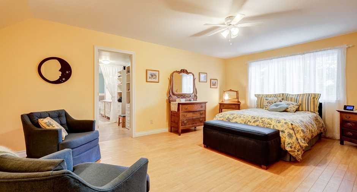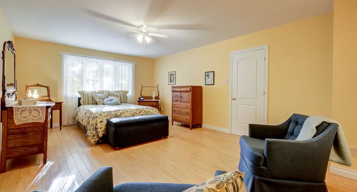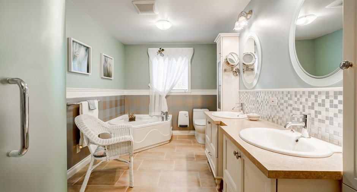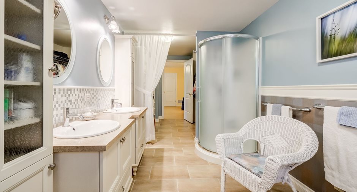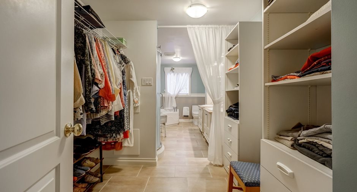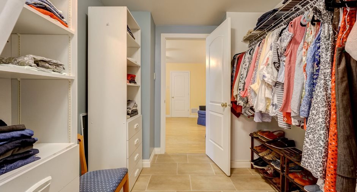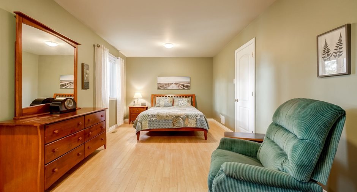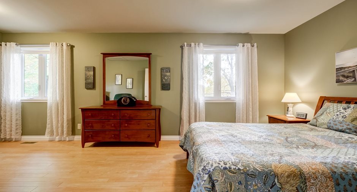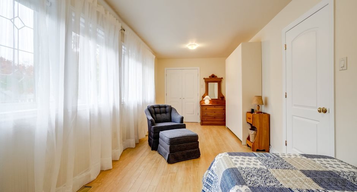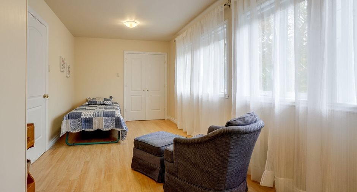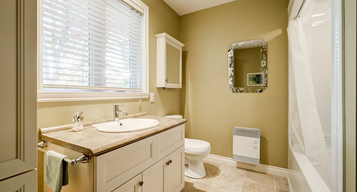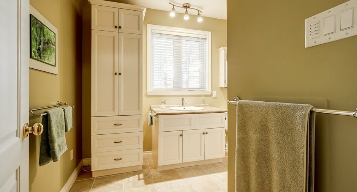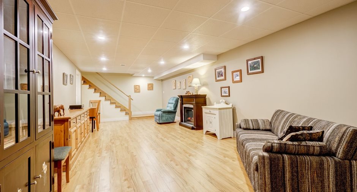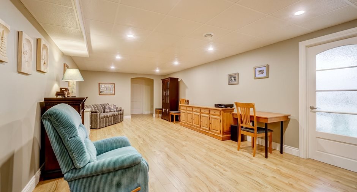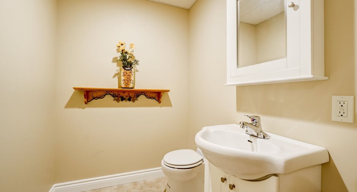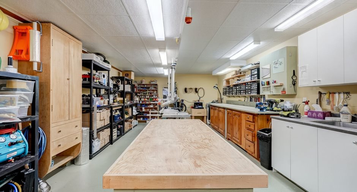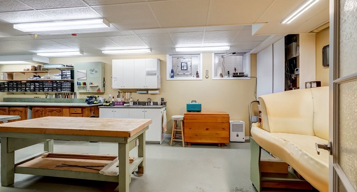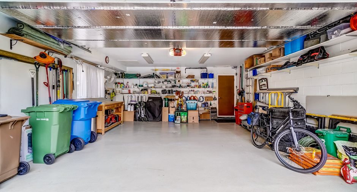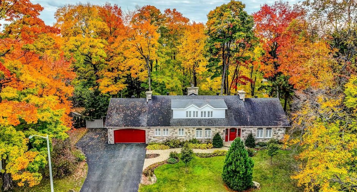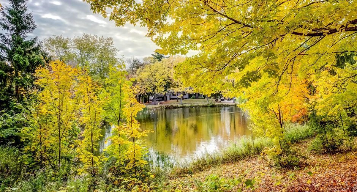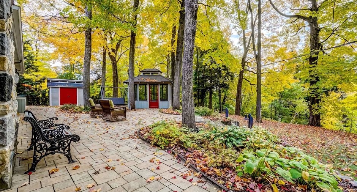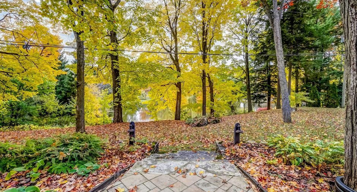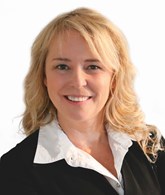Magnificent and truly exceptional property!
This prestigious mid-century home in the coveted and tranquil Domaine Parent neighbourhood is bordered by the charming Lac aux Canards, unique in Saint-Jérôme.
Having undergone a complete interior renovation in 2010, this home boasts large windows offering unobstructed views of the lake and of its beautifully landscaped grounds lined with mature trees.
With no rear neighbours, this is a true country lifestyle in the heart of Saint-Jérôme.
This spacious home features an open plan first floor, a very large vestibule, 3 bedrooms on the second floor, possibility of adding 2 bedrooms on the first fl...
See More ...
| Room | Level | Dimensions | Ground Cover |
|---|---|---|---|
| Den | Ground floor |
3,55 x 4,22 M
Irregular
|
Carpet |
|
Living room
Possibility of bedroom
|
Ground floor |
6,17 x 4,25 M
Irregular
|
Floating floor |
|
Office
Possibility of bedroom
|
Ground floor | 6,18 x 4,22 M | Floating floor |
| Kitchen | Ground floor |
6 x 4,12 M
Irregular
|
Ceramic tiles |
| Dining room | Ground floor |
5 x 4,1 M
Irregular
|
Floating floor |
| Living room | Ground floor |
8,16 x 3,94 M
Irregular
|
Floating floor |
| Office | Ground floor |
4,88 x 4,12 M
Irregular
|
Floating floor |
| Washroom | Ground floor |
2 x 1,72 M
Irregular
|
Ceramic tiles |
| Laundry room | Ground floor |
6,15 x 2,1 M
Irregular
|
Floating floor |
| Primary bedroom | 2nd floor |
4,19 x 6,2 M
Irregular
|
Floating floor |
|
Walk-in closet
Heating floor
|
2nd floor |
2,38 x 2,34 M
Irregular
|
Ceramic tiles |
|
Bathroom
Heating floor
|
2nd floor |
3,8 x 2,35 M
Irregular
|
Ceramic tiles |
| Bedroom | 2nd floor |
6,4 x 3,3 M
Irregular
|
Floating floor |
| Bedroom | 2nd floor |
6,4 x 2,83 M
Irregular
|
Floating floor |
| Bathroom | 2nd floor |
2,95 x 2,4 M
Irregular
|
Ceramic tiles |
| Family room | Basement |
8,95 x 3,95 M
Irregular
|
Floating floor |
| Workshop | Basement |
8,93 x 4,1 M
Irregular
|
Concrete |
| Other | Basement | 5,22 x 4,08 M | Concrete |
| Storage | Basement |
3,62 x 3,97 M
Irregular
|
Concrete |
| Washroom | Basement |
1,51 x 1,8 M
Irregular
|
Flexible floor coverings |





