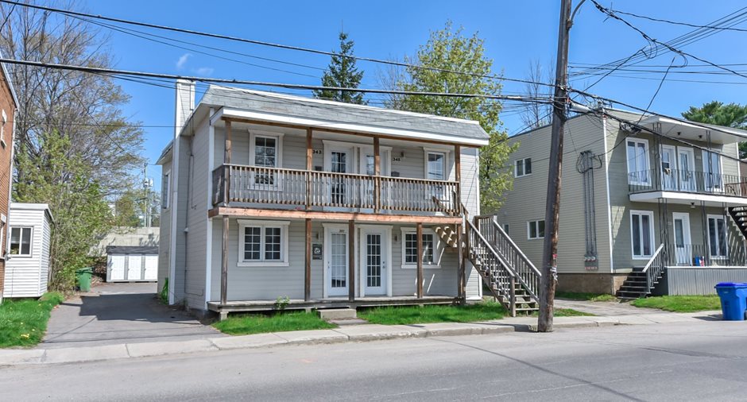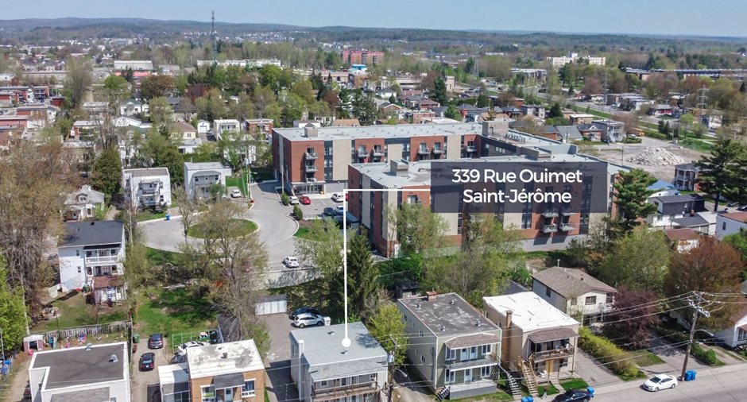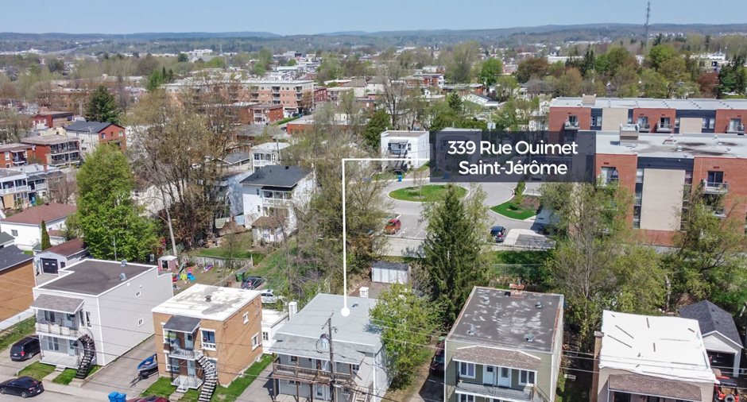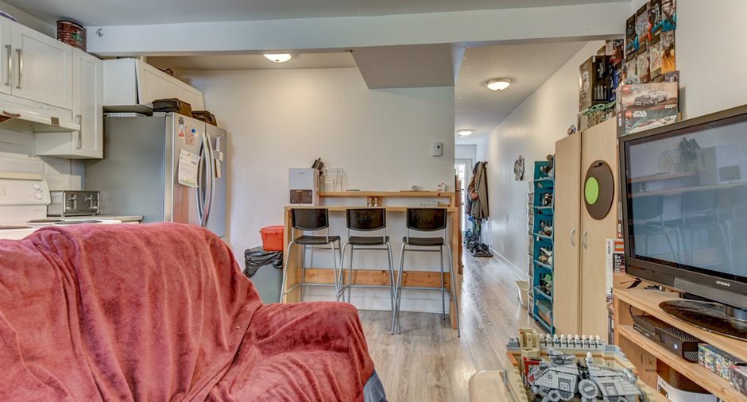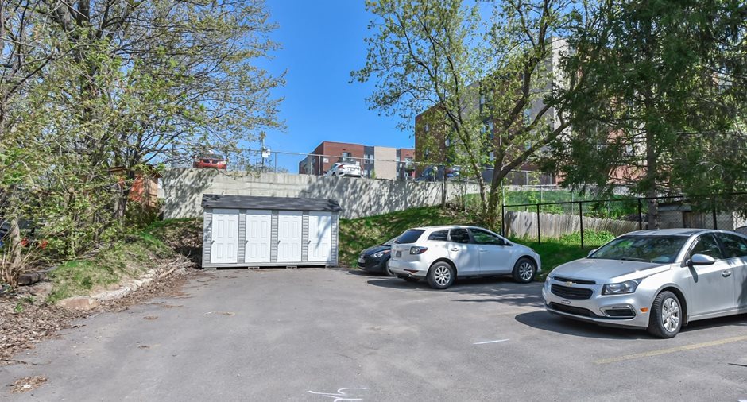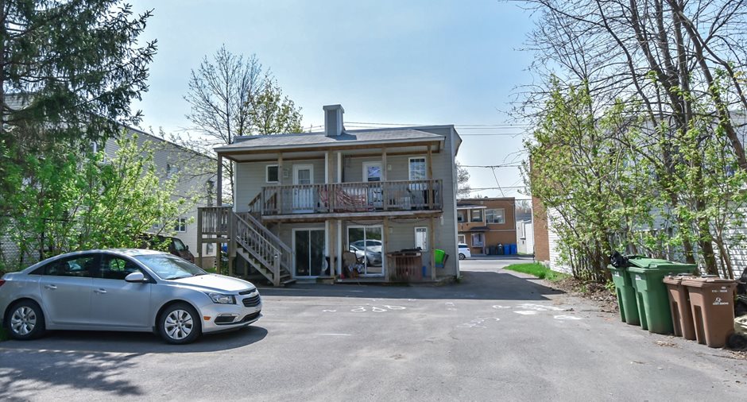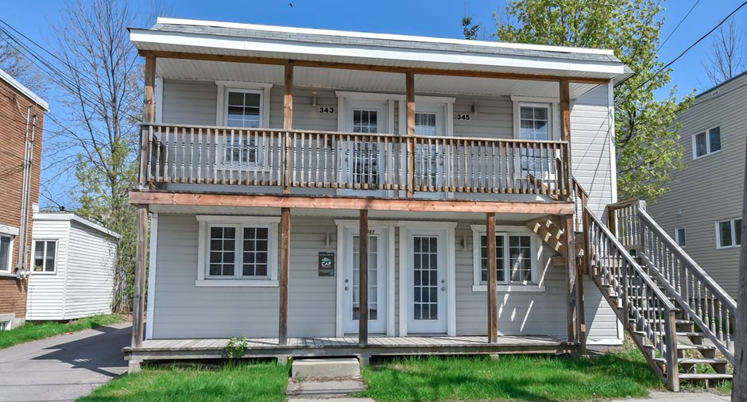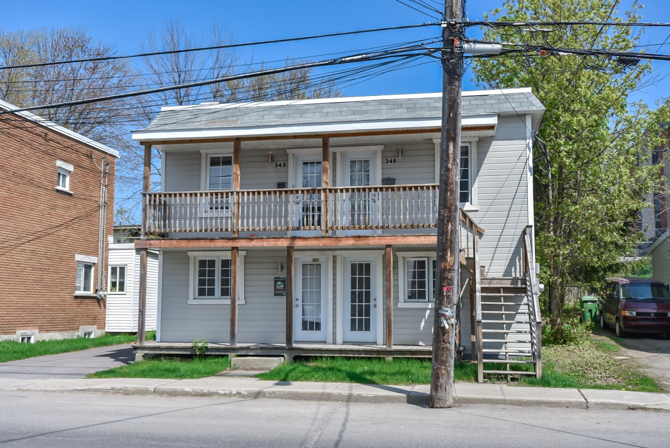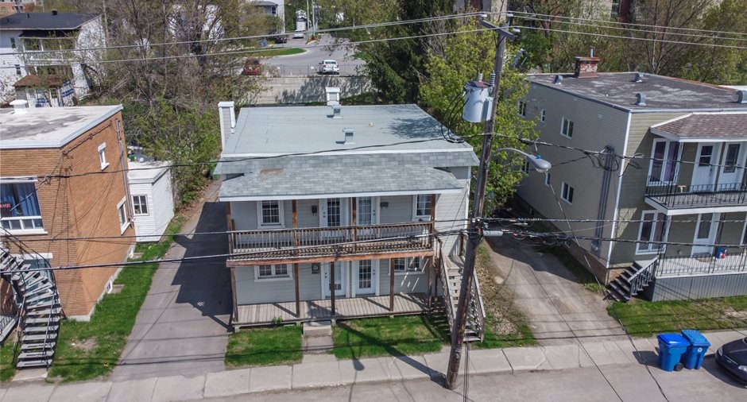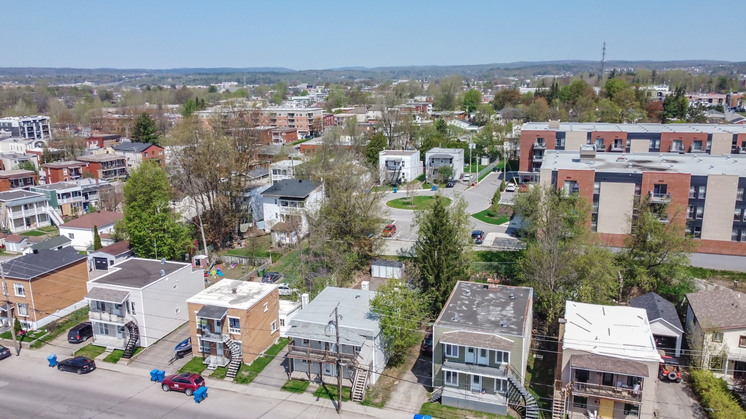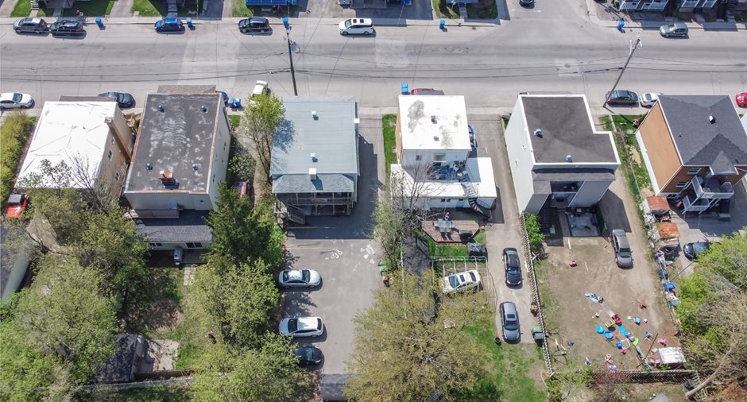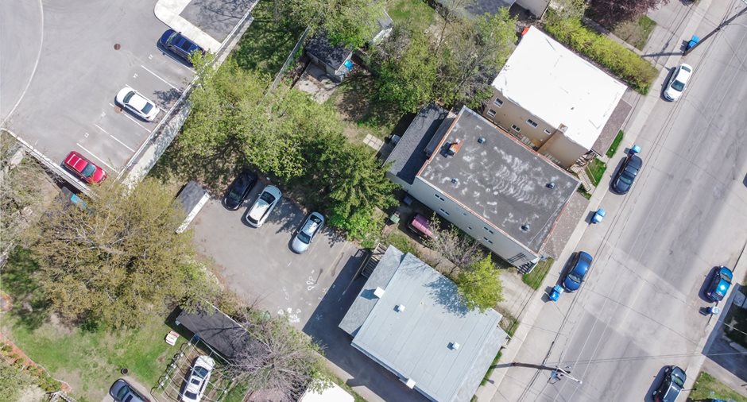Publicity
I AM INTERESTED IN THIS PROPERTY

Alexandre Gagné
Residential and Commercial Real Estate Broker
Via Capitale Partenaires
Real estate agency
Certain conditions apply
Presentation
Building and interior
Year of construction
1944
Heating system
Electric baseboard units
Heating energy
Electricity
Basement
Low (less than 6 feet), Crawl Space
Cupboard
Melamine
Window type
Hung
Windows
PVC
Roofing
Asphalt shingles, Elastomer membrane
Land and exterior
Foundation
Poured concrete
Siding
Fibrociment et Canexel
Driveway
Asphalt, Double width or more
Parking (total)
Outdoor (6)
Water supply
Municipality
Sewage system
Municipal sewer
Topography
Flat
Proximity
Highway, Cegep, Daycare centre, Hospital, Park - green area, Bicycle path, Elementary school, High school, Cross-country skiing, Public transport, University
Dimensions
Size of building
9.33 m
Depth of land
33.53 m
Depth of building
10.17 m
Land area
603.9 m²
Frontage land
15.24 m
Inclusions
Installation permanente de chauffage et d'éclairage.
Exclusions
Effets personnels des locataires.
Taxes and costs
Municipal Taxes (2023)
4204 $
School taxes (2023)
227 $
Total
4431 $
Evaluations (2023)
Building
255 500 $
Land
150 400 $
Total
405 900 $
Additional features
Zoning
Residential
Publicity





