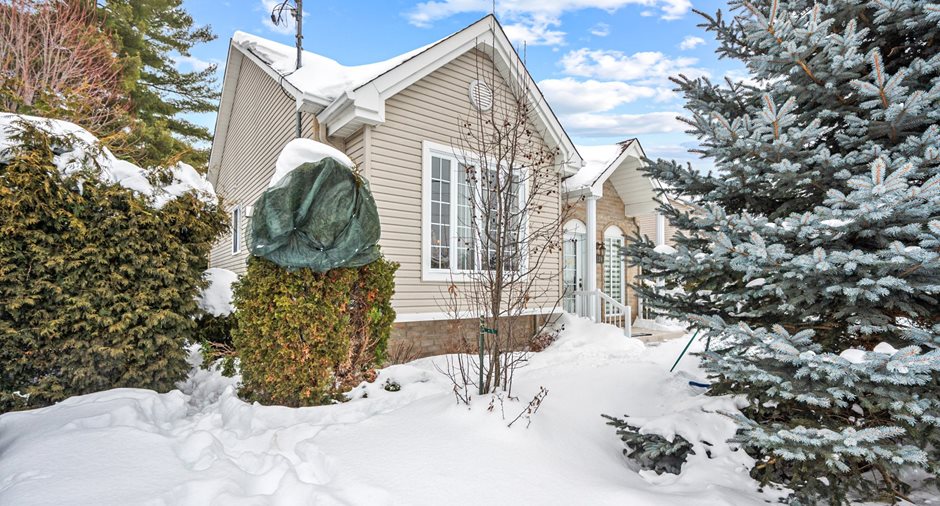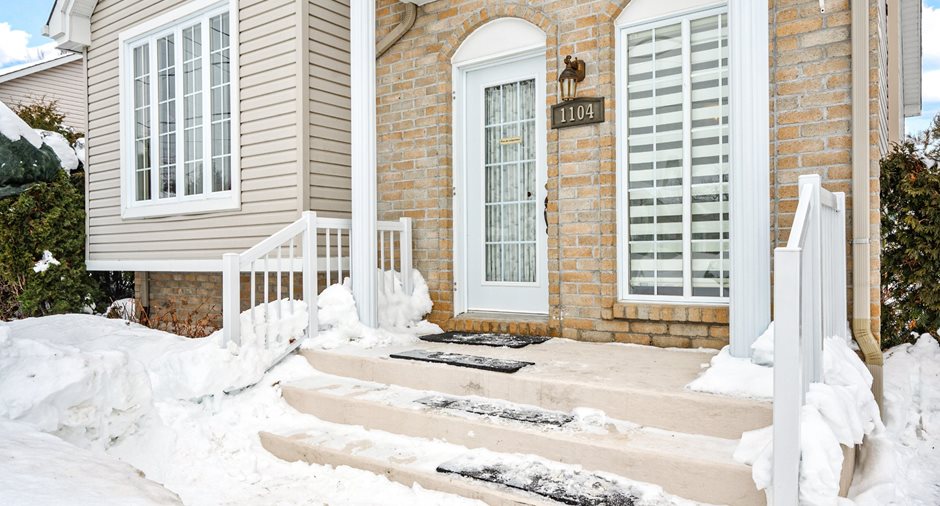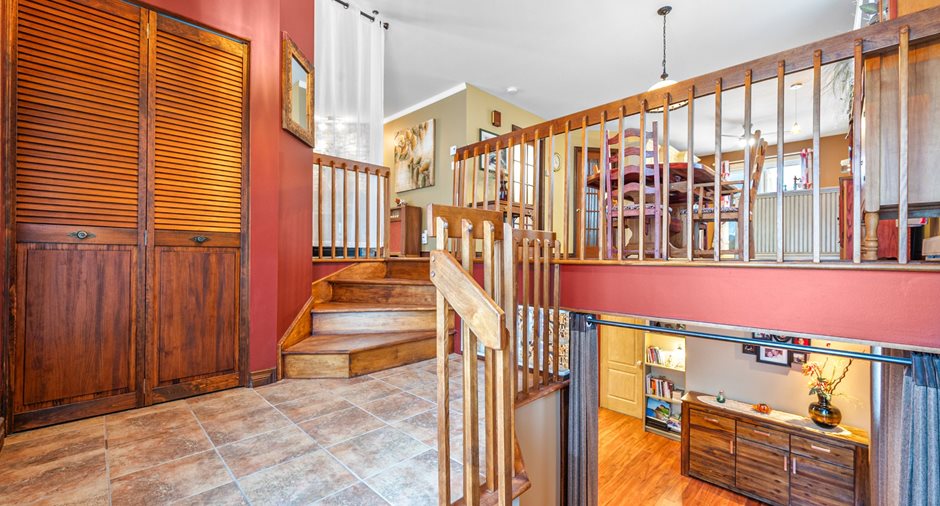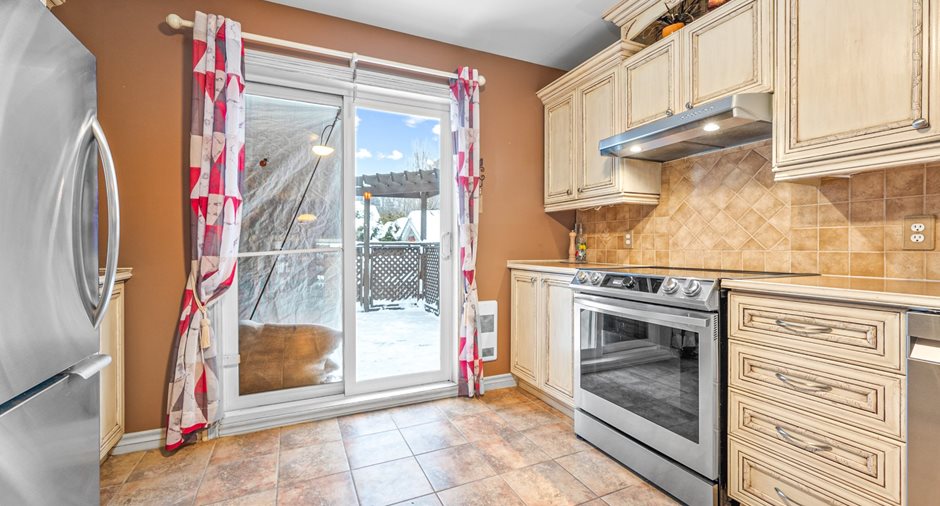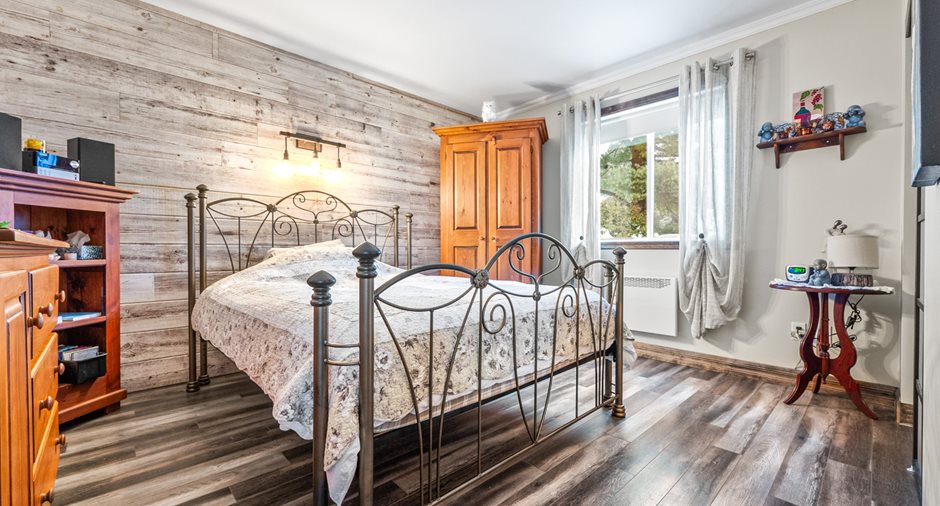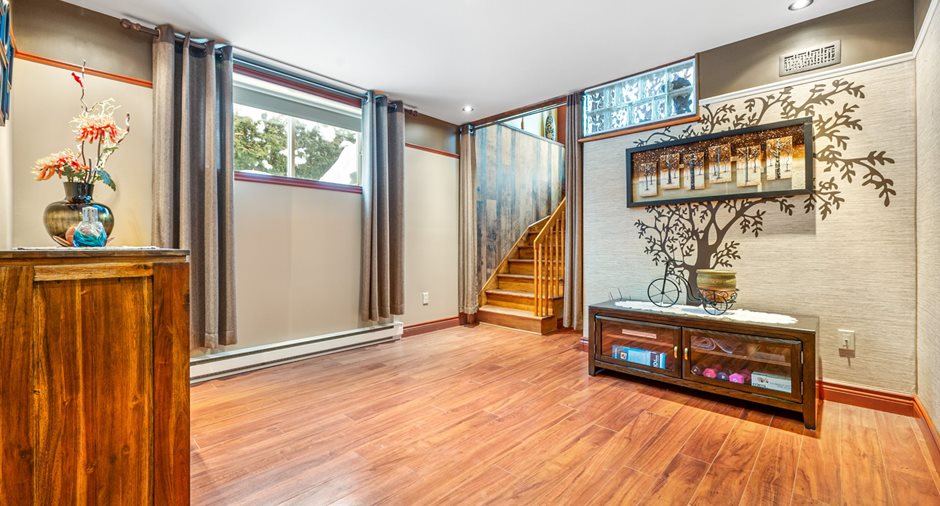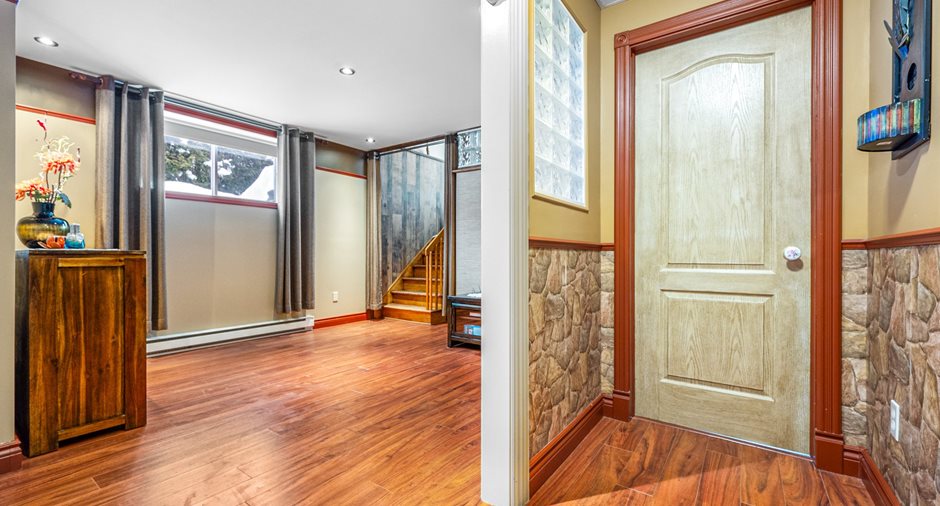Publicity
I AM INTERESTED IN THIS PROPERTY

Stephane Roy
Certified Residential and Commercial Real Estate Broker AEO
Via Capitale Accès
Real estate agency
Certain conditions apply
Presentation
Building and interior
Year of construction
2005
Equipment available
Private yard, Central vacuum cleaner system installation, Wall-mounted heat pump, Ventilation system
Bathroom / Washroom
Separate shower
Heating system
Radiant, Electric baseboard units, Space heating baseboards
Hearth stove
Gaz fireplace
Heating energy
Electricity
Basement
Finished basement, 6 feet and over
Cupboard
Melamine
Window type
Sliding, Crank handle, French window
Windows
PVC, Aluminum
Rental appliances
Water heater (1)
Roofing
Asphalt shingles
Land and exterior
Foundation
Poured concrete
Siding
Vinyl
Driveway
Asphalt
Parking (total)
Outdoor (4)
Pool
Above-ground
Landscaping
Land / Yard lined with hedges, Landscape
Water supply
Municipality
Sewage system
Municipal sewer
Topography
Flat
Available services
Fire detector
Dimensions
Size of building
8.08 m
Frontage land
16 m
Depth of building
11.02 m
Depth of land
25.59 m
Building area
89.04 m²
Land area
473.4 m²
Room details
| Room | Level | Dimensions | Ground Cover |
|---|---|---|---|
| Hallway | Garden level | 8' 0" x 7' 5" pi | Ceramic tiles |
| Living room | Ground floor | 15' 7" x 12' 6" pi | Floating floor |
| Dining room | Ground floor | 15' 0" x 13' 7" pi | Floating floor |
| Kitchen | Ground floor | 12' 0" x 11' 5" pi | Ceramic tiles |
| Primary bedroom | Ground floor | 12' 10" x 12' 6" pi | Floating floor |
| Bathroom | Ground floor | 12' 10" x 12' 6" pi | Ceramic tiles |
| Family room | Basement | 13' 7" x 11' 6" pi | Floating floor |
| Bedroom | Basement | 12' 0" x 10' 6" pi | Floating floor |
| Bedroom | Basement | 12' 0" x 11' 7" pi | Floating floor |
|
Bathroom
Plan. chauf, douche en coin
|
Basement | 7' 7" x 10' 3" pi | Ceramic tiles |
| Laundry room | Basement | 11' 9" x 11' 9" pi | Floating floor |
| Storage | Basement | 7' 7" x 7' 0" pi |
Inclusions
Hotte de cuisine, lave-vaisselle, rideaux et pôles, luminaires et lustres, stores, ventilateur de la cuisine, aspirateur central et les accessoires, piscine hors-terre et les accessoires, cabanon et gazebo *La piscine hors terre est vendue sans garantie légale de qualité aux risques et périls de l'acheteur.*
Exclusions
Rideaux de la chambre à coucher principale, chauffe-eau, bonbonne de propane, lustre de la salle à manger (il sera remplacé)
Details of renovations
Roof - covering
2016
Taxes and costs
Municipal Taxes (2024)
3308 $
School taxes (2024)
247 $
Total
3555 $
Monthly fees
Energy cost
187 $
Evaluations (2024)
Building
240 100 $
Land
130 500 $
Total
370 600 $
Additional features
Occupation
2024-06-01
Zoning
Residential
Publicity





