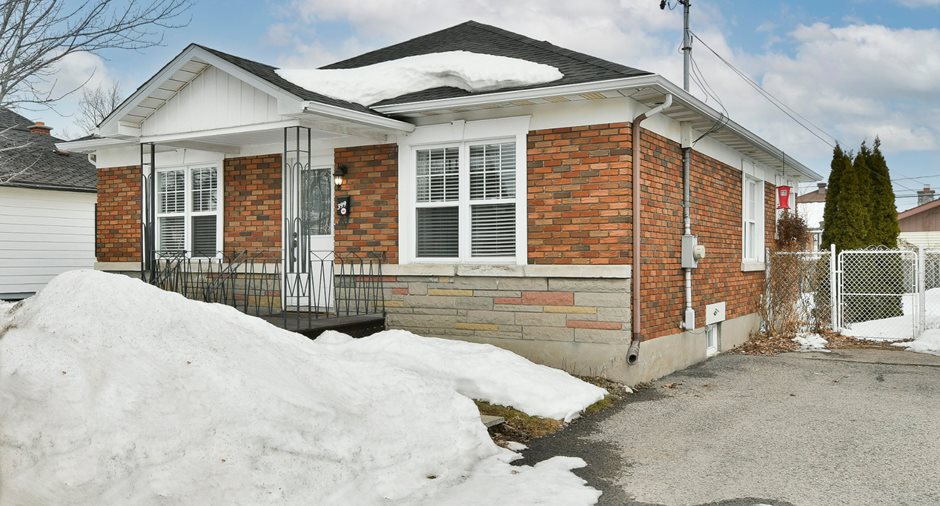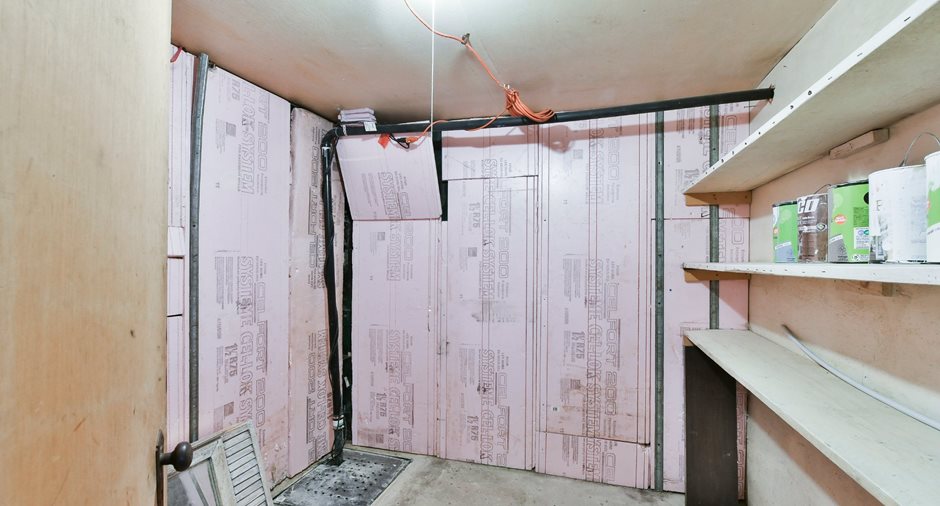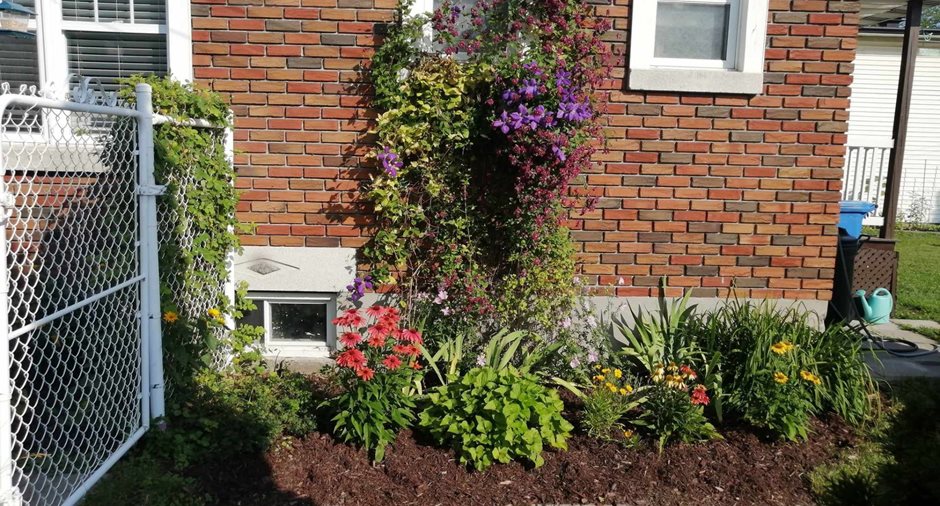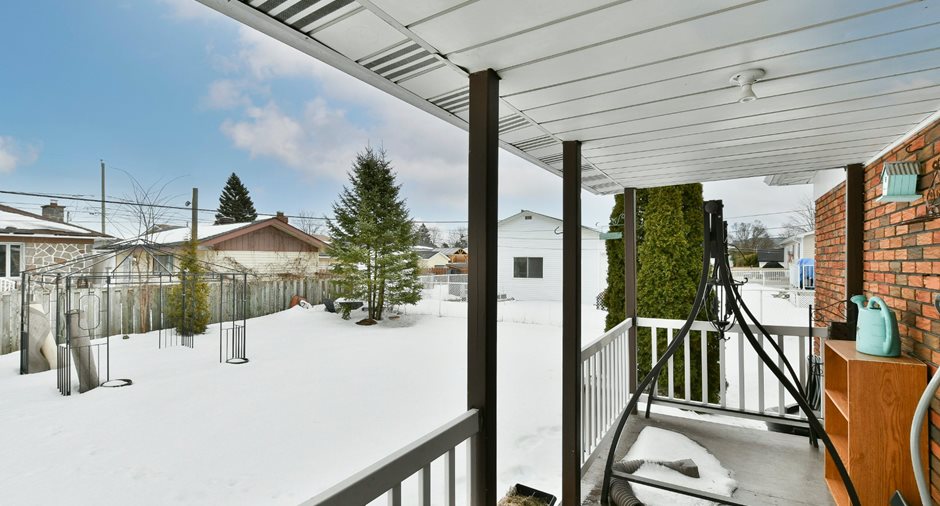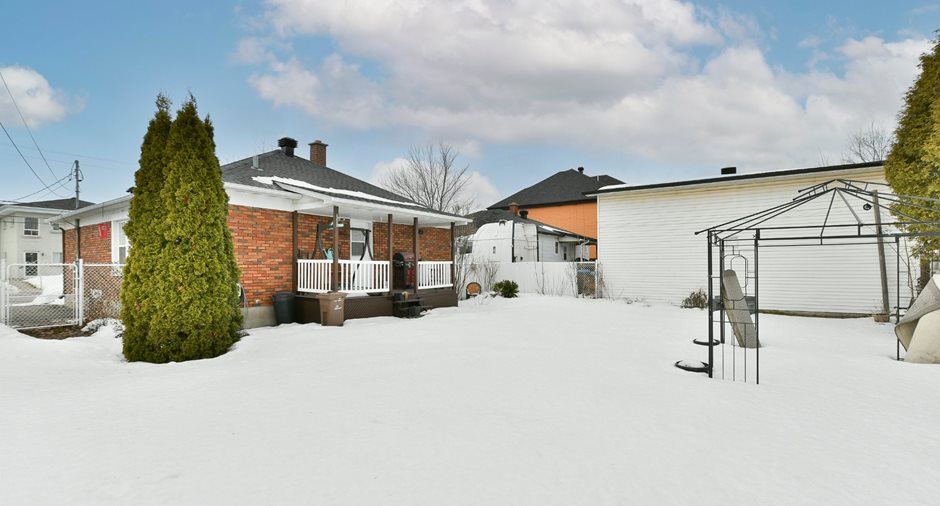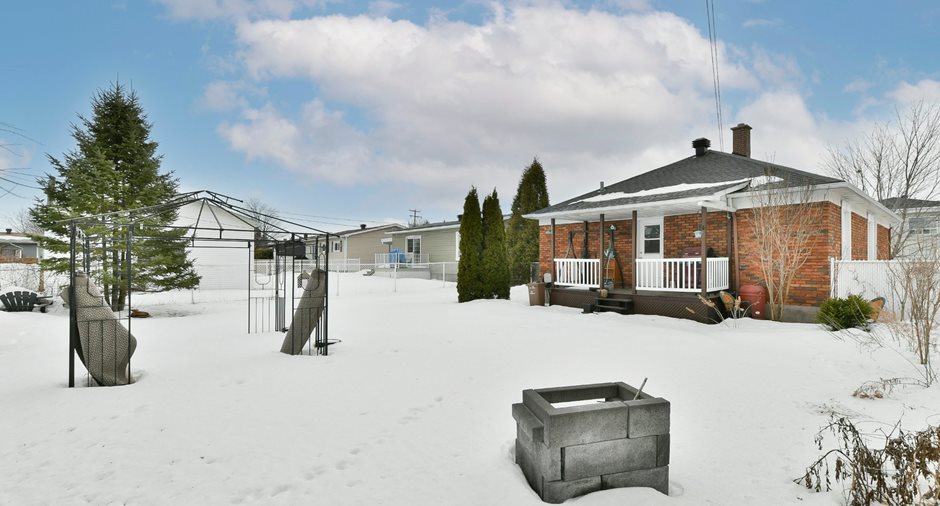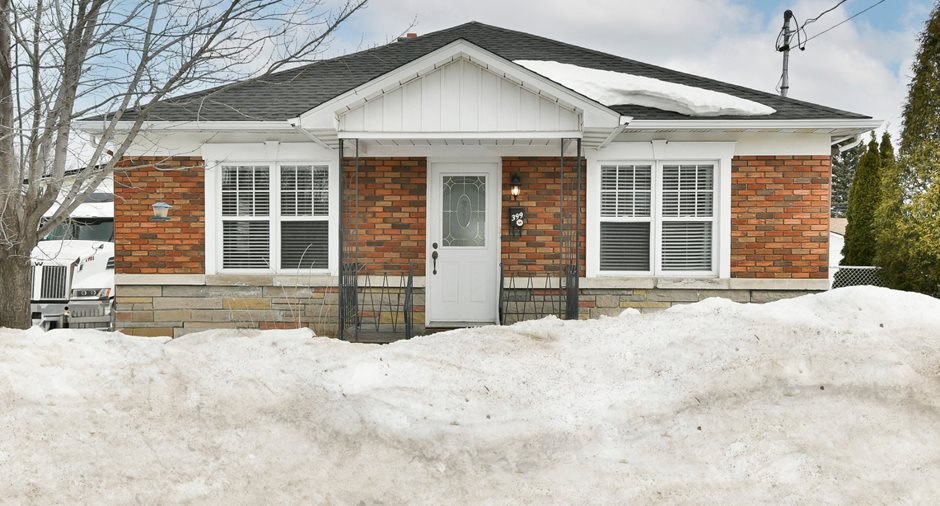Publicity
No: 25429645
I AM INTERESTED IN THIS PROPERTY

Roxanne Bélanger
Certified Residential and Commercial Real Estate Broker
Via Capitale Partenaires
Real estate agency
Certain conditions apply
Presentation
Building and interior
Year of construction
1965
Heating system
Space heating baseboards, Electric baseboard units
Heating energy
Electricity
Basement
6 feet and over, Unfinished
Cupboard
Wood
Roofing
Asphalt shingles
Land and exterior
Foundation
Poured concrete
Siding
Brick
Driveway
Asphalt
Parking (total)
Outdoor (2)
Landscaping
Fenced, Landscape
Water supply
Municipality
Sewage system
Municipal sewer
Topography
Flat
Proximity
Highway, Cegep, Daycare centre, Hospital, Park - green area, Elementary school, High school, Public transport
Dimensions
Size of building
28.8 pi
Depth of land
100 pi
Depth of building
36.7 pi
Land area
5470 pi²
Frontage land
54.7 pi
Room details
| Room | Level | Dimensions | Ground Cover |
|---|---|---|---|
| Hallway | Ground floor | 3' 8" x 3' 11" pi | Ceramic tiles |
|
Living room
aire ouverte sur sam
|
Ground floor | 11' 2" x 10' 11" pi | Wood |
|
Dining room
aire ouverte sur salon
|
Ground floor | 11' 2" x 10' 11" pi | Wood |
| Kitchen | Ground floor | 11' 8" x 13' pi | Wood |
| Primary bedroom | Ground floor | 11' 3" x 10' 7" pi | Wood |
| Bedroom | Ground floor | 11' 3" x 10' 10" pi | Wood |
| Bathroom | Ground floor |
8' 6" x 5' 10" pi
Irregular
|
Ceramic tiles |
| Laundry room | Ground floor | 5' 1" x 4' 10" pi | Ceramic tiles |
| Family room | Basement |
26' 4" x 34' 10" pi
Irregular
|
Concrete |
| Cellar / Cold room | Basement | 7' 9" x 7' 9" pi | Concrete |
Inclusions
Hotte de cuisinière, luminaires, stores, lave-vaisselle, gazebo et toile.
Details of renovations
Insulation
2015
Roof - covering
2015
Windows
2022
Taxes and costs
Municipal Taxes (2024)
2297 $
School taxes (2024)
171 $
Total
2468 $
Monthly fees
Energy cost
135 $
Evaluations (2024)
Building
169 600 $
Land
98 600 $
Total
268 200 $
Notices
Sold without legal warranty of quality, at the purchaser's own risk.
Additional features
Occupation
30 days
Zoning
Residential
Publicity





