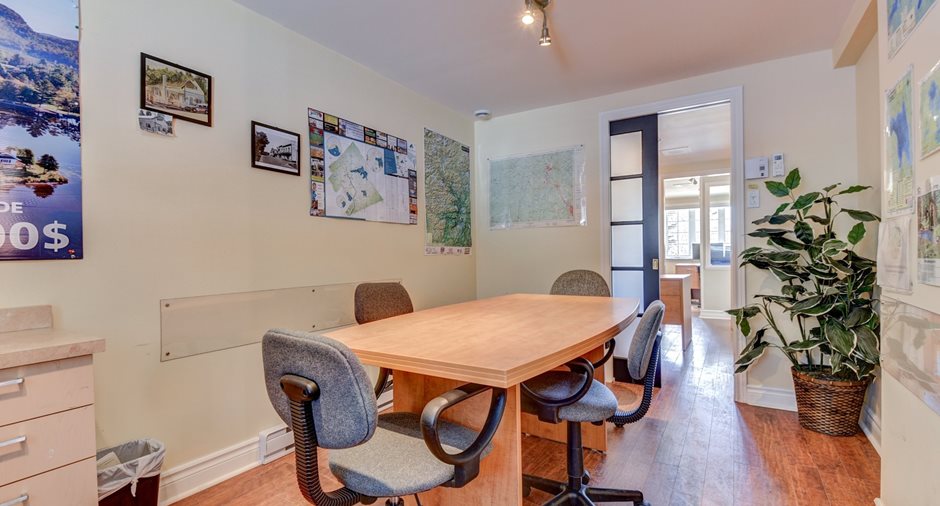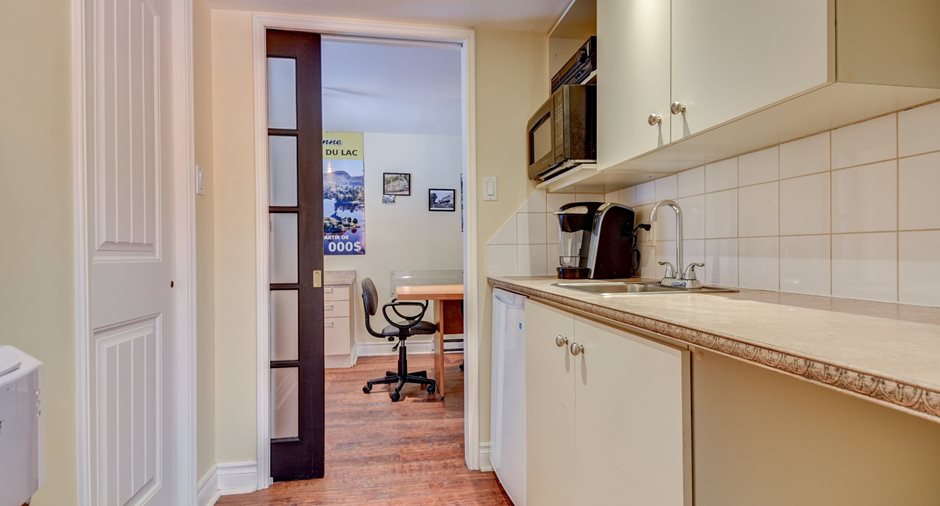Publicity
I AM INTERESTED IN THIS PROPERTY

Michel Roy
Residential and Commercial Real Estate Broker
Via Capitale Partenaires
Real estate agency
Presentation
Building and interior
Heating system
Electric baseboard units
Heating energy
Electricity
Basement
Crawl Space
Cupboard
Melamine
Window type
Crank handle
Windows
PVC
Roofing
Asphalt shingles
Land and exterior
Foundation
Concrete block
Siding
Wood
Water supply
Municipality
Sewage system
Purification field, Septic tank
Topography
Flat
Proximity
Park - green area, Elementary school, Cross-country skiing
Dimensions
Size of building
20 pi
Frontage land
37 pi
Depth of building
40 pi
Depth of land
127 pi
Building area
800 pi²
Land area
4790 pi²
Room details
| Room | Level | Dimensions | Ground Cover |
|---|---|---|---|
| Other | Ground floor | 9' x 11' pi | Floating floor |
| Other | Ground floor | 8' 10" x 10' 4" pi | Floating floor |
| Other | Ground floor | 8' 10" x 14' 3" pi | Floating floor |
| Other | Ground floor | 6' 7" x 6' 1" pi | Floating floor |
| Other | Ground floor | 9' 8" x 21' pi | Floating floor |
| Other | Ground floor | 9' 8" x 8' pi | Floating floor |
| Other | Ground floor | 3' 4" x 5' 5" pi | Floating floor |
| Other | 2nd floor | 14' x 15' pi | Floating floor |
| Other | 2nd floor | 14' x 12' 10" pi | Floating floor |
| Washroom | 2nd floor | 3' 7" x 4' 5" pi | Ceramic tiles |
| Washroom | 2nd floor | 3' 7" x 4' 5" pi | Ceramic tiles |
| Other | 2nd floor | 7' 1" x 10' 7" pi | Floating floor |
Inclusions
réfrigérateur, four-micro-onde, unité murale de climatisation, échangeur d'air, déshumidificateur
Exclusions
Meubles et effets personnels
Taxes and costs
Municipal Taxes (2024)
2266 $
School taxes (2023)
95 $
Total
2361 $
Monthly fees
Energy cost
180 $
Evaluations (2024)
Building
102 800 $
Land
46 700 $
Total
149 500 $
Notices
Sold without legal warranty of quality, at the purchaser's own risk.
Additional features
Occupation
60 days
Zoning
Commercial, Residential
Publicity





















