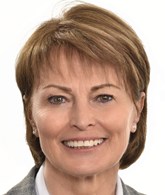Publicity
No: 13014170
I AM INTERESTED IN THIS PROPERTY

Carmen Dion
Certified Residential and Commercial Real Estate Broker AEO
Via Capitale Partenaires
Real estate agency
Presentation
Building and interior
Year of construction
1993
Equipment available
Central vacuum cleaner system installation, Ventilation system
Heating system
Electric baseboard units
Hearth stove
Wood burning stove
Heating energy
Electricity
Basement
6 feet and over, Separate entrance, Finished basement
Window type
Sliding
Windows
PVC
Roofing
Asphalt shingles
Land and exterior
Foundation
Poured concrete
Siding
Pressed fibre
Driveway
Asphalt
Parking (total)
Outdoor (4)
Water supply
Source frais 400$/an
Sewage system
Purification field, Septic tank
Topography
Flat
View
Water, Mountain
Proximity
Park - green area, Elementary school, Cross-country skiing
Dimensions
Size of building
30 pi
Frontage land
133 pi
Depth of building
24 pi
Land area
20292 pi²irregulier
Room details
| Room | Level | Dimensions | Ground Cover |
|---|---|---|---|
|
Kitchen
Vue sur l'eau
|
Ground floor |
12' 6" x 11' 5" pi
Irregular
|
Wood |
|
Dining room
Vue dur l'eau
|
Ground floor |
12' x 11' 5" pi
Irregular
|
Wood |
| Bedroom | Ground floor |
10' 7" x 11' 7" pi
Irregular
|
Wood |
| Bedroom | Ground floor |
10' x 11' 7" pi
Irregular
|
Wood |
|
Bathroom
laveuse-sécheuse
|
Ground floor | 8' 4" x 8' 2" pi | Ceramic tiles |
|
Family room
ou salon
|
Garden level |
21' 6" x 22' 2" pi
Irregular
|
Floating floor |
| Bedroom | Garden level | 13' 6" x 10' 8" pi | Floating floor |
| Bathroom | Garden level | 5' 6" x 5' 9" pi | Ceramic tiles |
Inclusions
Tous les luminaires, stores, toiles, rideaux, réfrigérateur, cuisinière, laveuse, sécheuse, lave-vaisselle, aspirateur central et accessoires, table de salle à manger et 4 chaises, mobilier des 3 chambres à coucher, divan 2 places au rez-de-jardin avec un fauteuil berçant, table de salon, 2 télévisions, système de son, accessoires de foyer, système d'alarme, gazebo.
Exclusions
Quelques meubles (dont le fauteuil berçant bleu au sous-sol) et effets personnels, bois de chauffage.
Taxes and costs
Municipal Taxes (2024)
2190 $
School taxes (2023)
229 $
Total
2419 $
Evaluations (2024)
Building
330 900 $
Land
84 100 $
Total
415 000 $
Additional features
Distinctive features
No neighbours in the back, Cul-de-sac, Water access, Navigable
Occupation
35 days
Zoning
Residential
Publicity




































