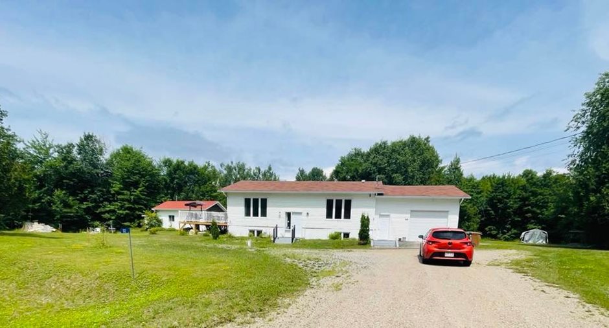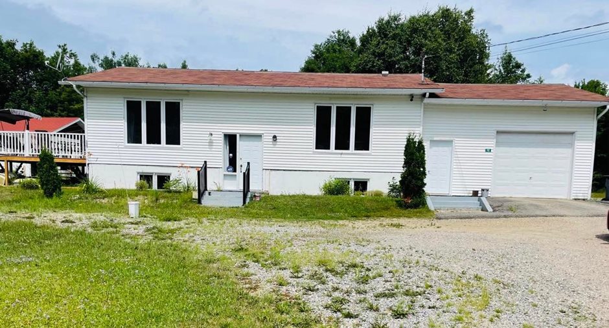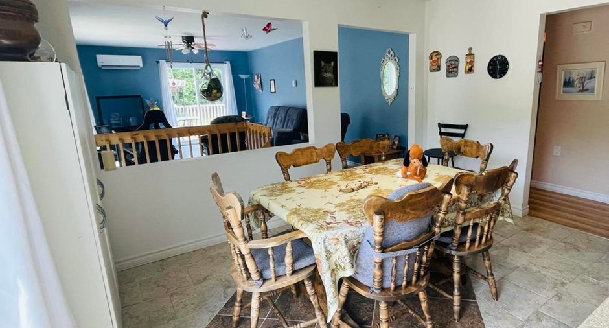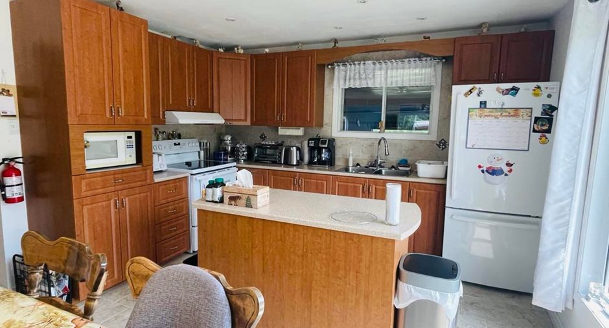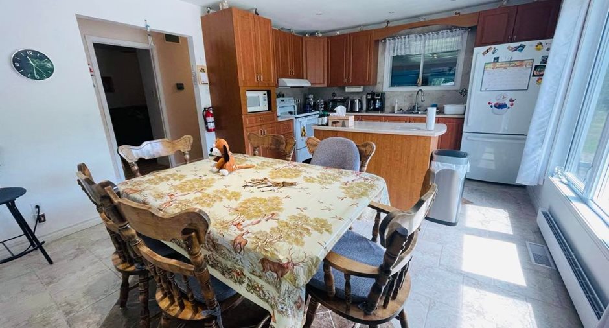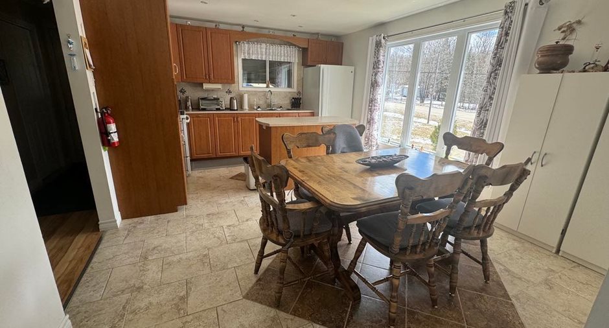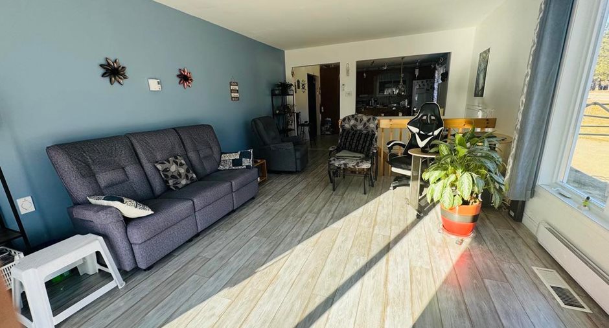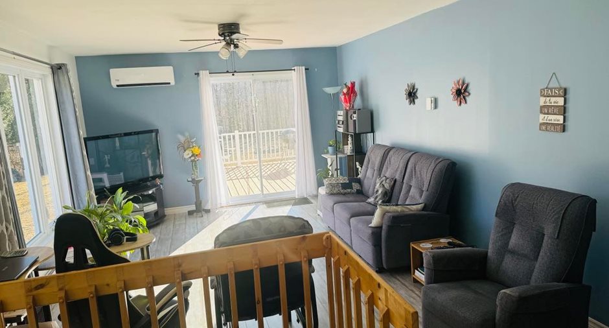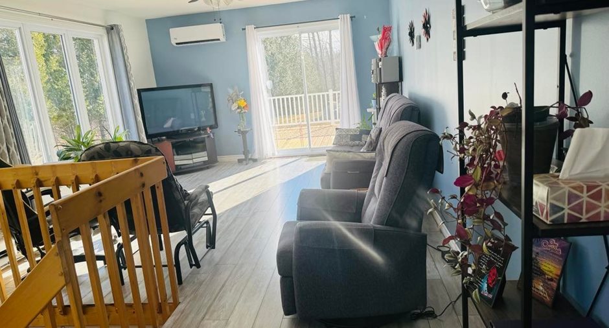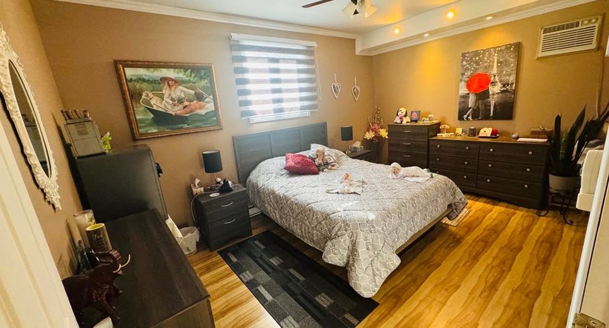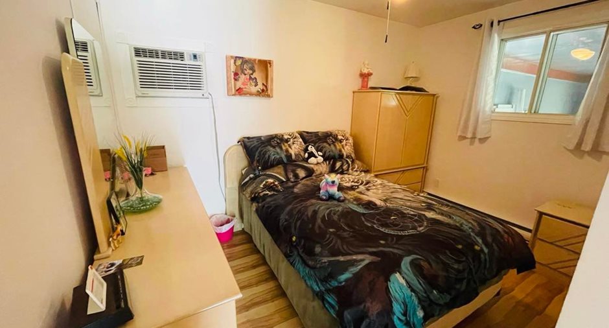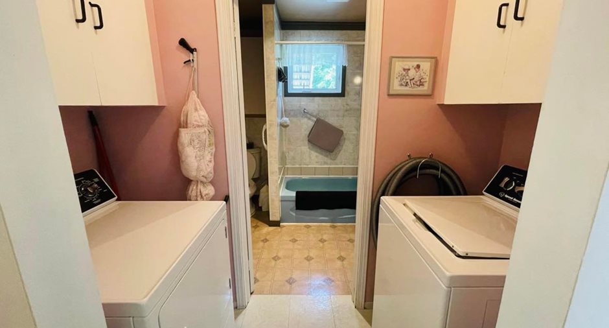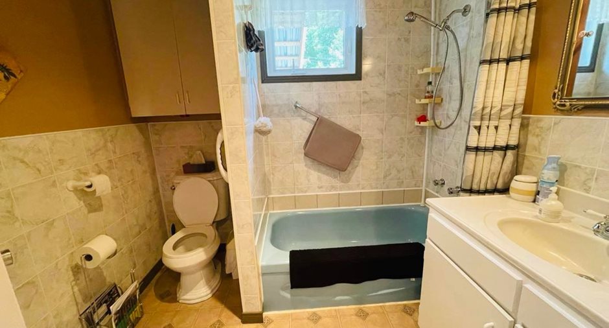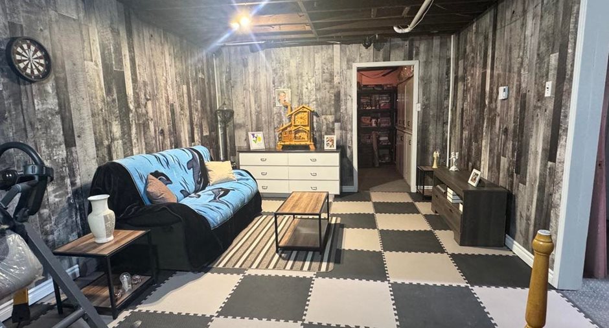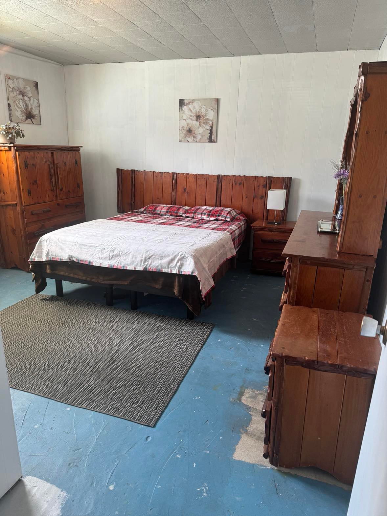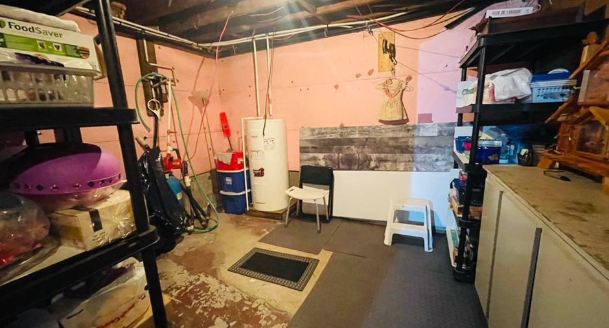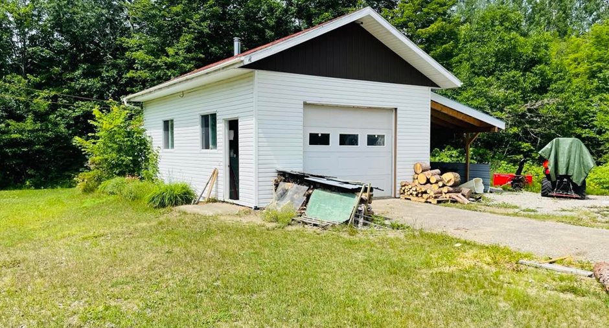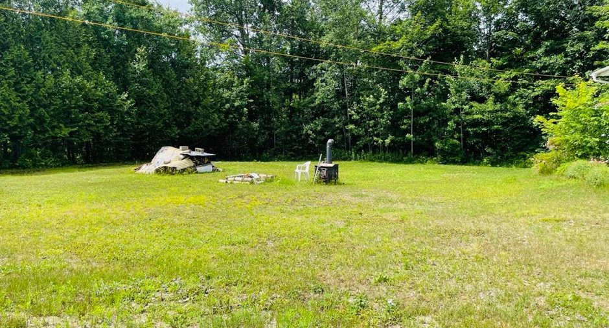Publicity
I AM INTERESTED IN THIS PROPERTY
Certain conditions apply
Presentation
Building and interior
Year of construction
1977
Heating system
Electric baseboard units
Hearth stove
Wood fireplace
Heating energy
Wood, Electricity
Cupboard
Melamine
Windows
PVC
Roofing
Asphalt shingles
Land and exterior
Foundation
Poured concrete
Siding
Vinyl
Garage
Attached, Detached
Parking (total)
Outdoor (4), Garage (1)
Water supply
Municipality
Sewage system
Dry well
Dimensions
Size of building
12.27 m
Land area
7290.2 m²
Depth of building
8.61 m
Room details
| Room | Level | Dimensions | Ground Cover |
|---|---|---|---|
| Kitchen | Ground floor | 12' 8" x 17' 7" pi | Ceramic tiles |
| Living room | Ground floor | 12' 8" x 21' 0" pi | Floating floor |
| Bathroom | Ground floor | 7' 1" x 6' 5" pi | Linoleum |
| Office | Ground floor | 10' 1" x 6' 1" pi | Linoleum |
| Bedroom | Ground floor | 10' 2" x 11' 4" pi | Floating floor |
| Primary bedroom | Ground floor | 13' 1" x 9' 5" pi | Floating floor |
| Bedroom | Basement | 14' 4" x 12' 1" pi | Concrete |
| Family room | Basement | 12' 9" x 27' 9" pi | Concrete |
| Storage | Basement | 17' 4" x 13' 1" pi | Concrete |
| Storage | Basement | 10' 1" x 13' 0" pi | Concrete |
Inclusions
congélateur du sous-sol, store pole et rideau
Exclusions
meubles et effets personnels du vendeur
Taxes and costs
Municipal Taxes (2023)
1640 $
School taxes (2023)
90 $
Total
1730 $
Evaluations (2023)
Building
111 500 $
Land
12 800 $
Total
124 300 $
Notices
Sold without legal warranty of quality, at the purchaser's own risk.
Additional features
Occupation
90 days
Zoning
Residential
Publicity





