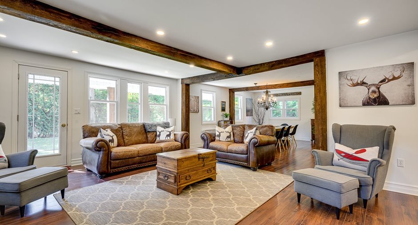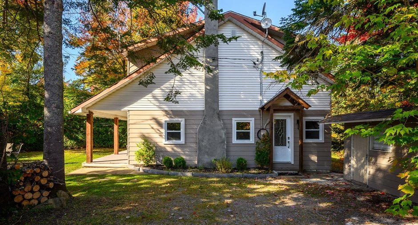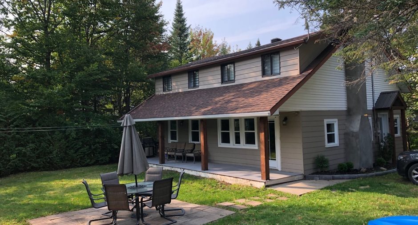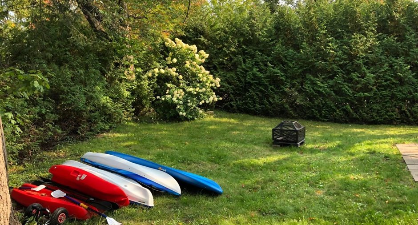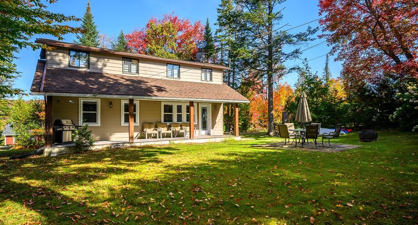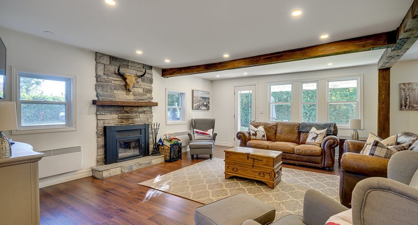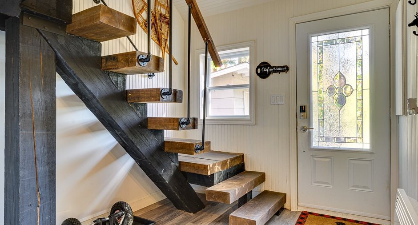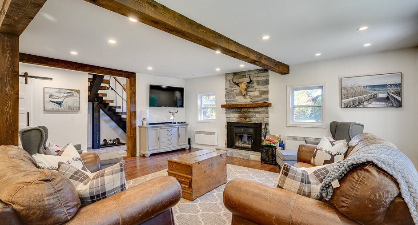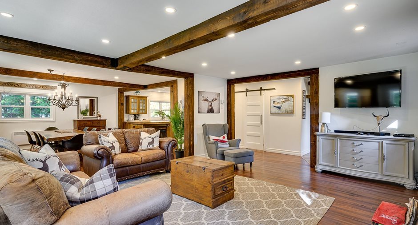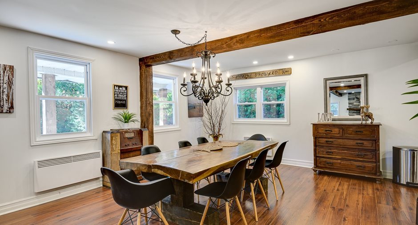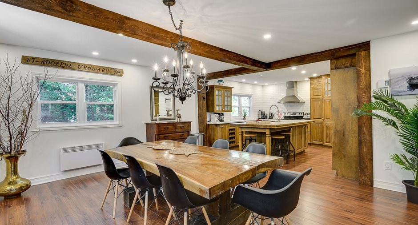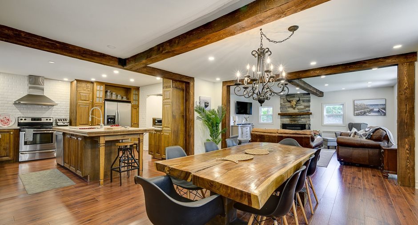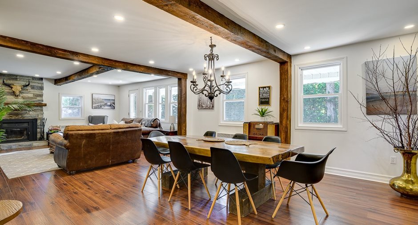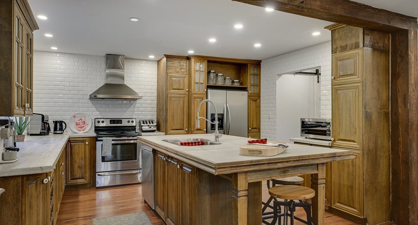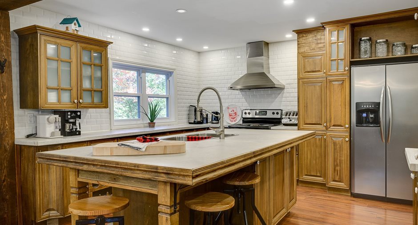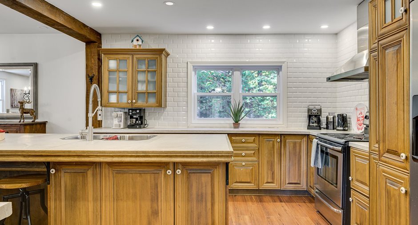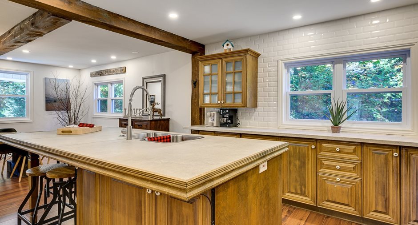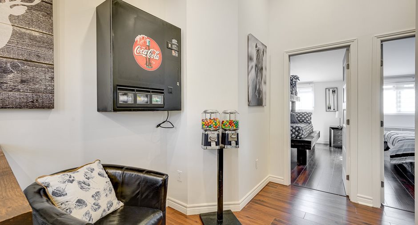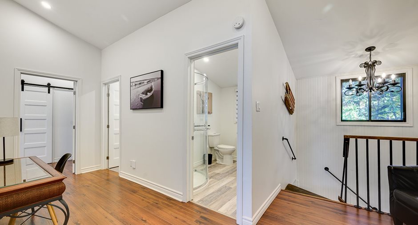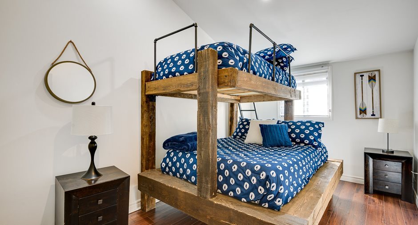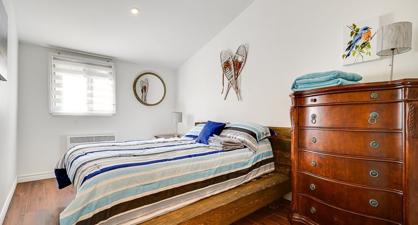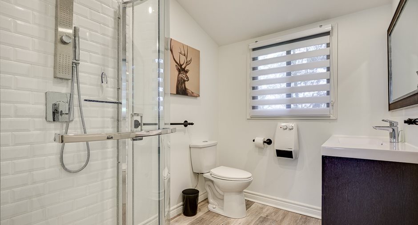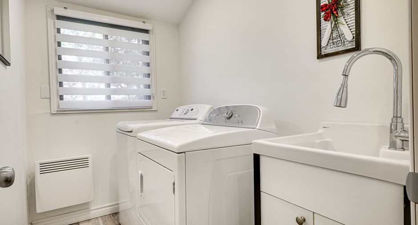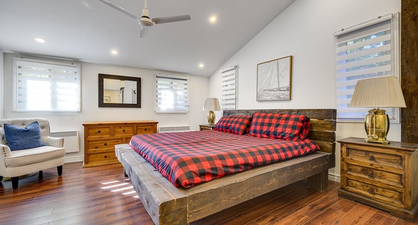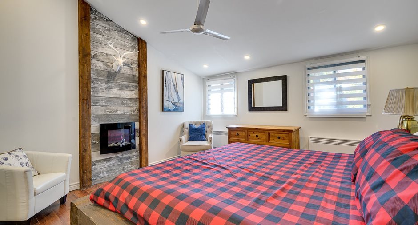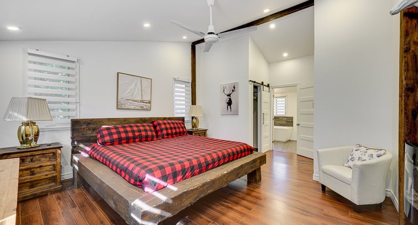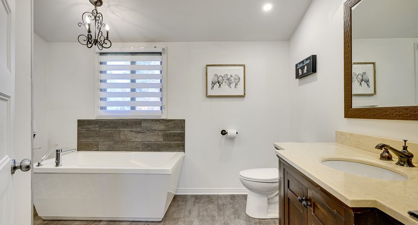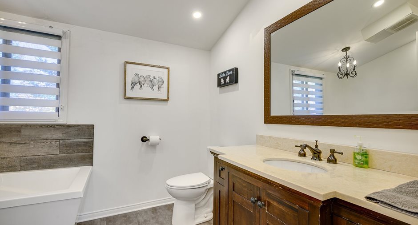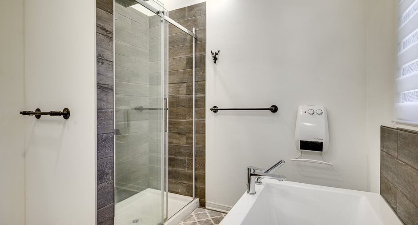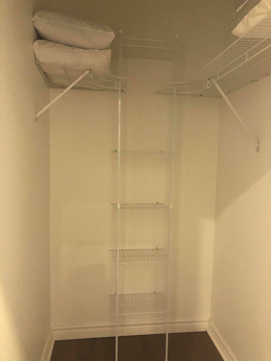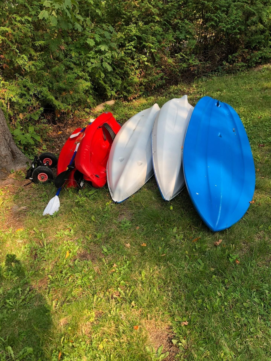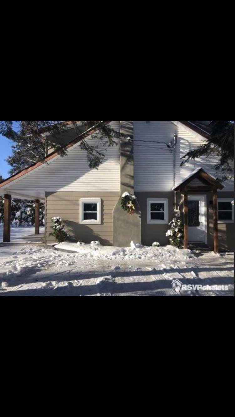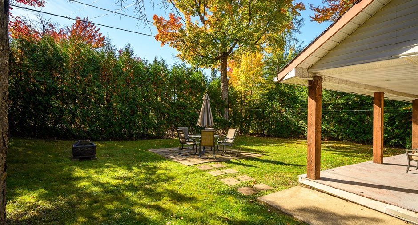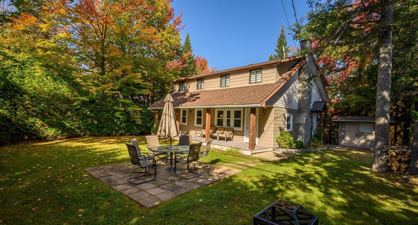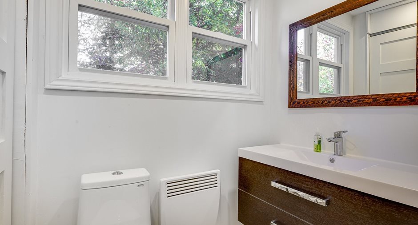Publicity
I AM INTERESTED IN THIS PROPERTY
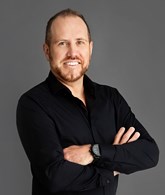
Alexandre Mihalcean
Residential and Commercial Real Estate Broker
Via Capitale Partenaires
Real estate agency
Presentation
Building and interior
Equipment available
Central vacuum cleaner system installation, Private yard, Furnished
Bathroom / Washroom
Adjoining to the master bedroom, Separate shower
Heating system
Air circulation, Space heating baseboards
Hearth stove
Wood fireplace
Heating energy
Electricity
Basement
No basement
Cupboard
Wood
Land and exterior
Driveway
Double width or more, Not Paved
Parking (total)
Outdoor (4)
Landscaping
Land / Yard lined with hedges, Landscape
Water supply
Artesian well
Sewage system
Septic tank
Topography
Flat
View
Water, Mountain
Proximity
Daycare centre, Golf, Park - green area, Bicycle path, Elementary school, Alpine skiing, High school, Cross-country skiing
Dimensions
Size of building
29 pi
Depth of land
114.8 pi
Depth of building
35 pi
Land area
7823.56 pi²
Frontage land
75.2 pi
Private portion
2000 pi²
Room details
| Room | Level | Dimensions | Ground Cover |
|---|---|---|---|
| Hallway | Ground floor | 5' 0" x 8' 0" pi | Flexible floor coverings |
| Living room | Ground floor | 16' 0" x 16' 0" pi | Floating floor |
| Washroom | Ground floor | 4' 0" x 5' 0" pi | Floating floor |
| Dining room | Ground floor | 14' 0" x 18' 0" pi | Floating floor |
|
Kitchen
ilot centrale
|
Ground floor | 13' 2" x 13' 3" pi | Floating floor |
| Bedroom | 2nd floor | 8' 0" x 15' 0" pi | Floating floor |
| Bedroom | 2nd floor | 9' 0" x 15' 0" pi | Floating floor |
|
Primary bedroom
foyer électrique
|
2nd floor | 18' 0" x 18' 0" pi | Floating floor |
| Other | 2nd floor | 6' 0" x 8' 0" pi | Flexible floor coverings |
|
Bathroom
douche indépendante
|
2nd floor | 8' 0" x 9' 0" pi | Flexible floor coverings |
|
Bathroom
bain autoportant et douche
|
2nd floor | 12' 0" x 8' 0" pi | Flexible floor coverings |
| Laundry room | 2nd floor | 6' 0" x 9' 0" pi | Flexible floor coverings |
Inclusions
entièrement équipé et meublé, cuisine entièrement équipée,internet wifi haute vitesse,télé satellite,chauffage et électricité, 15 caisses de bûches pour le foyer,déneigement ou entretien du gazon,2 kayaks adulte,2 kayaks enfants, 1 paddle board, entièrement meublé et équipé,literie, accès aux 4 lacs
Exclusions
nourriture, serviettes, débarbouillettes,gilets de sauvetage.
Additional features
Distinctive features
Water access, Non navigable, Street corner, Cul-de-sac
Occupation
2024-06-05
Zoning
Residential, Vacationing area
Publicity





