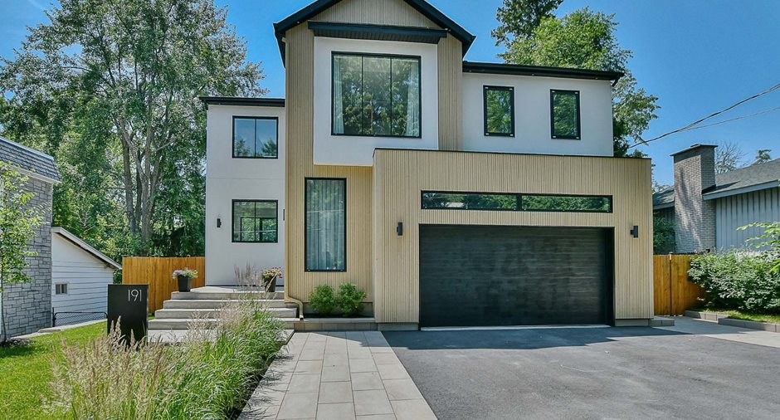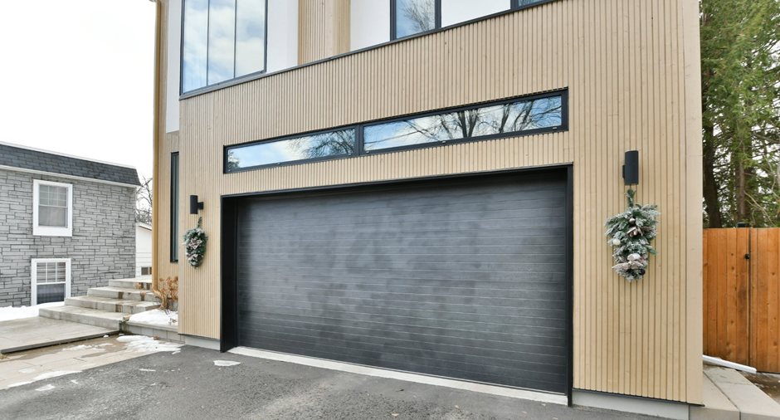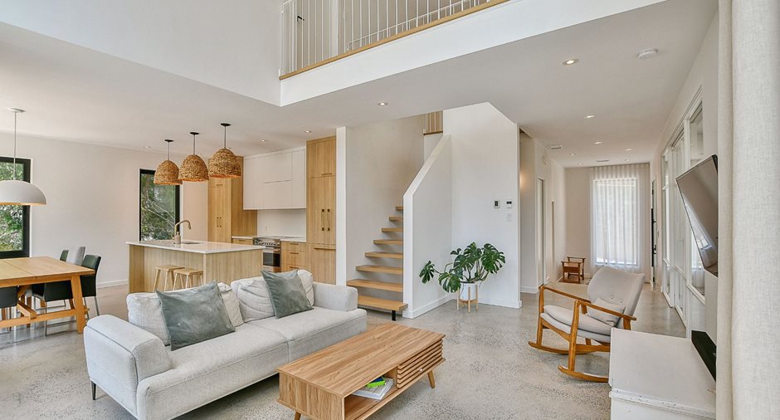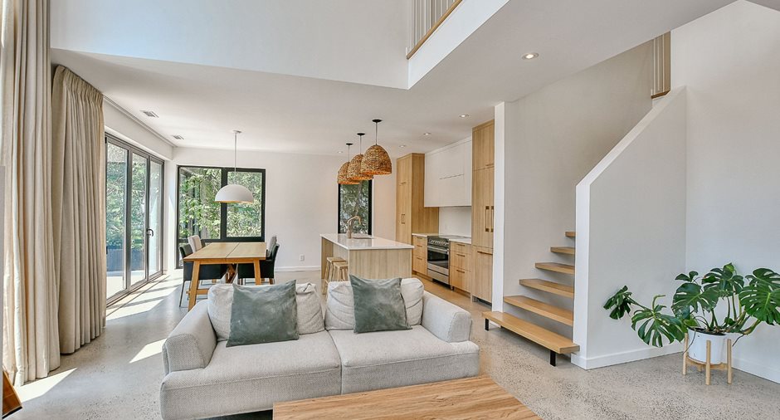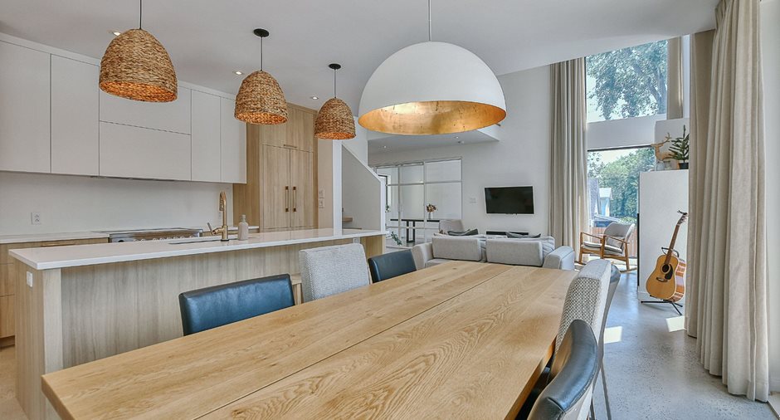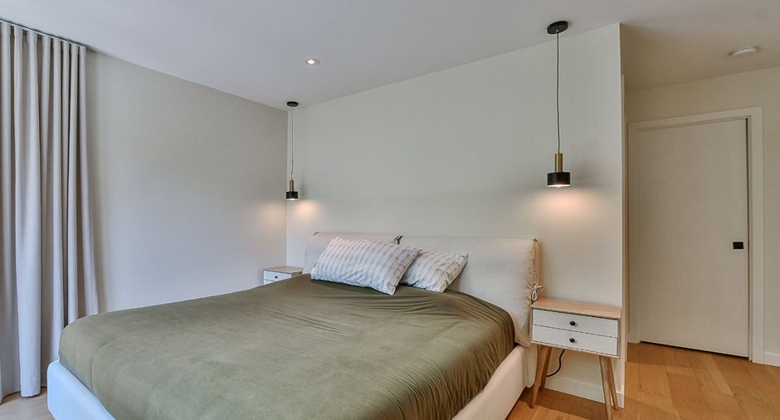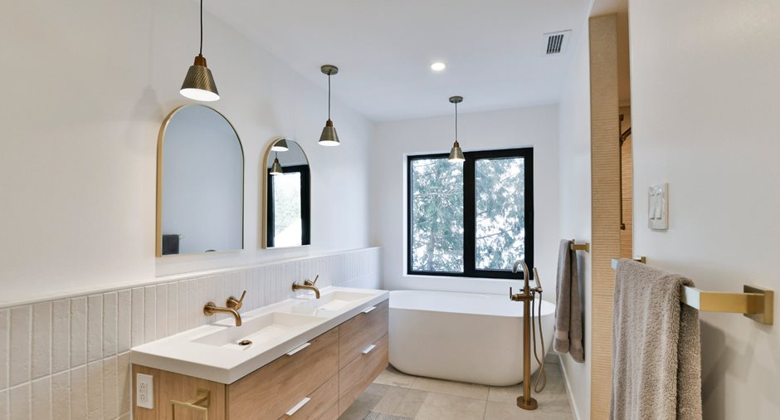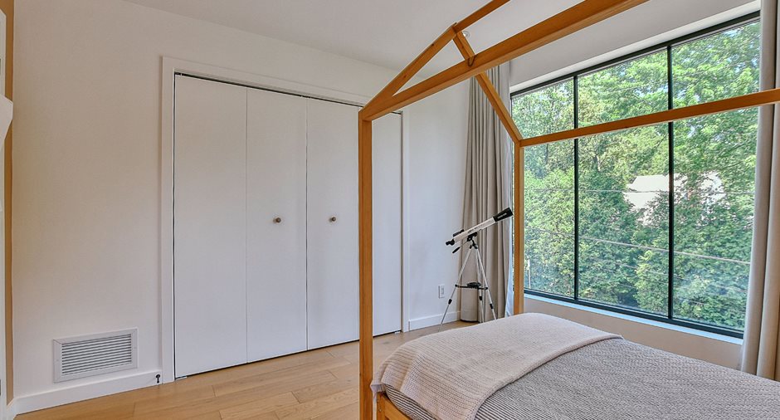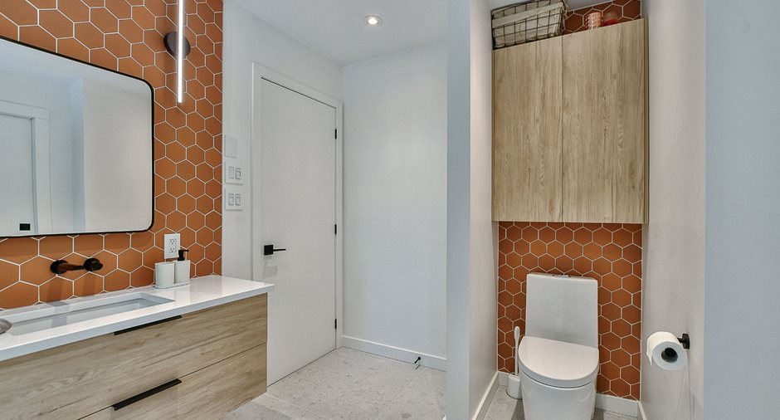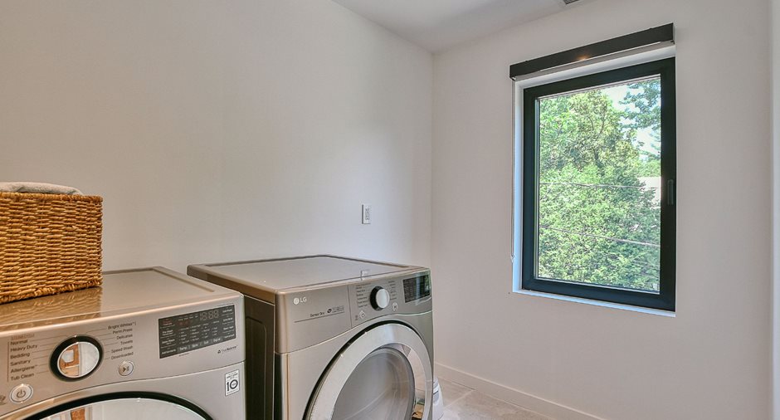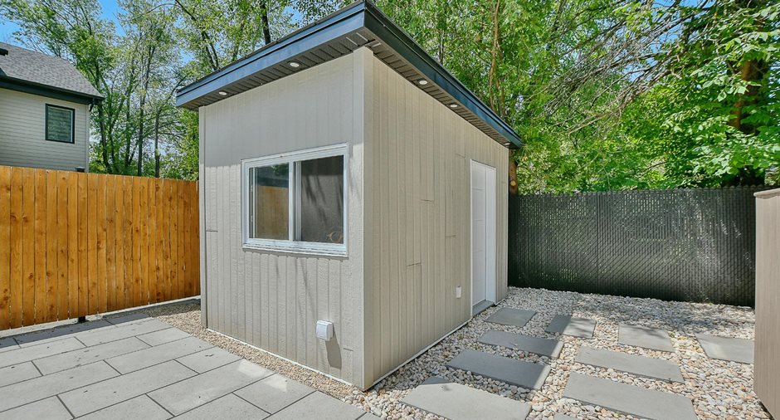We are delighted to welcome you to 191 rue Forget! This magnificent residence, built in 2021, perfectly embodies the blend of modernity, brightness, and conviviality. Thanks to its generous windows and high ceilings, you will enjoy spacious living spaces where a peaceful and serene atmosphere prevails.
Take advantage of the location that grants you easy access to Rosemère train station and the ideal southwest orientation, providing abundant sunlight in the fully landscaped backyard to enjoy the heated saltwater in-ground pool with a heat pump.
A prestigious property where no detail has been overlooked: glycol heated floors throughout the ma...
See More ...
| Room | Level | Dimensions | Ground Cover |
|---|---|---|---|
| Hallway | Ground floor | 9' 11" x 6' 6" pi | Concrete |
|
Living room
Foyer-Poêle. Foyer au gaz
|
Ground floor | 19' 1" x 13' 11" pi | Concrete |
| Office | Ground floor | 12' 10" x 9' 7" pi | Concrete |
| Kitchen | Ground floor | 14' 7" x 8' 8" pi | Concrete |
| Dining room | Ground floor | 14' 4" x 9' 11" pi | Concrete |
| Walk-in closet | Ground floor | 14' 7" x 4' 2" pi | Concrete |
| Washroom | Ground floor | 7' 0" x 4' 1" pi | Concrete |
| Primary bedroom | 2nd floor | 14' 9" x 11' 2" pi | Wood |
| Walk-in closet | 2nd floor | 9' 8" x 4' 9" pi | Wood |
| Bathroom | 2nd floor | 14' 9" x 6' 1" pi | Ceramic tiles |
| Bedroom | 2nd floor | 12' 10" x 9' 7" pi | Wood |
| Bedroom | 2nd floor | 11' 11" x 11' 0" pi | Wood |
| Bathroom | 2nd floor | 13' 4" x 7' 11" pi | Ceramic tiles |
| Laundry room | 2nd floor | 9' 10" x 6' 1" pi | Ceramic tiles |
| Bedroom | Basement | 11' 6" x 9' 7" pi | Concrete |
| Family room | Basement | 21' 0" x 17' 4" pi | Concrete |
| Bathroom | Basement | 11' 8" x 8' 4" pi | Concrete |
| Storage | Basement | 10' 5" x 5' 2" pi | Concrete |





