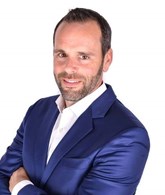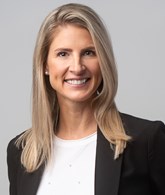Publicity
I AM INTERESTED IN THIS PROPERTY

Sylvain Levert
Certified Residential and Commercial Real Estate Broker
Via Capitale Partenaires
Real estate agency

Stéphane Levasseur
Certified Residential and Commercial Real Estate Broker AEO
Via Capitale Partenaires
Real estate agency

Annie Benjamin
Residential and Commercial Real Estate Broker
Via Capitale Partenaires
Real estate agency
Certain conditions apply
Presentation
Building and interior
Year of construction
2016
Equipment available
Ventilation system, Sign, Alarm system, Wall-mounted air conditioning
Heating system
Radiant
Heating energy
Electricity
Basement
No basement
Basement foundation
Concrete slab on the ground
Windows
PVC
Roofing
Asphalt shingles
Land and exterior
Siding
Aluminum, Pressed fibre, Concrete stone
Driveway
Asphalt
Parking (total)
Outdoor (29)
Water supply
Municipality
Sewage system
Municipal sewer
Proximity
Highway
Available services
Fire detector
Dimensions
Size of building
56 pi
Depth of land
183 pi
Depth of building
63 pi
Land area
44638 pi²irregulier
Frontage land
248 pi
Inclusions
5 climatiseurs, mobilier de rangement suite #102, 2 systèmes d'alarmes
Exclusions
Les biens appartenant au locataire
Taxes and costs
Municipal Taxes (2024)
24 174 $
School taxes (2024)
930 $
Total
25 104 $
Monthly fees
Insurance
354 $
Maintenance / Repairment
105 $
Snow removal / Lawn mowing
437 $
Total
896 $
Evaluations (2024)
Building
666 300 $
Land
338 200 $
Total
1 004 500 $
Additional features
Distinctive features
Street corner
Kind of commerce
Clinic
Type of business/Industry
Service
Zoning
Commercial
Publicity



























































