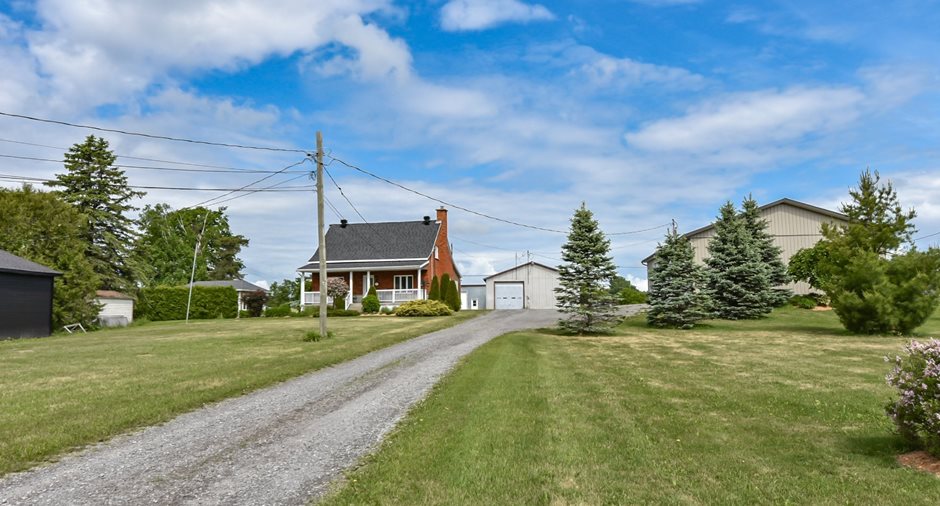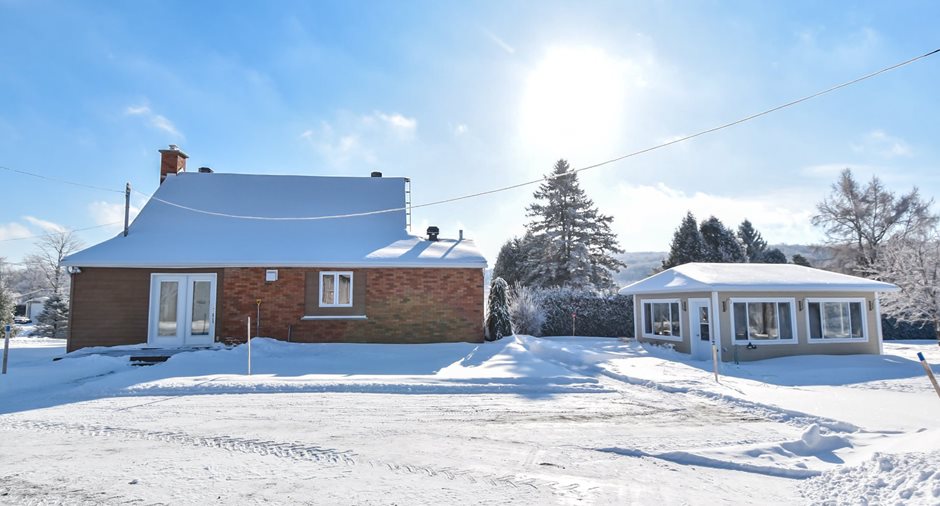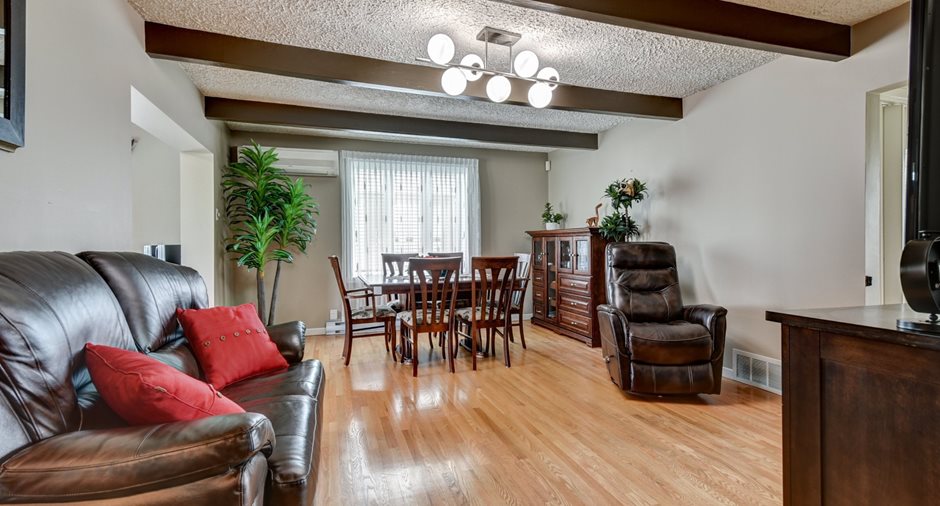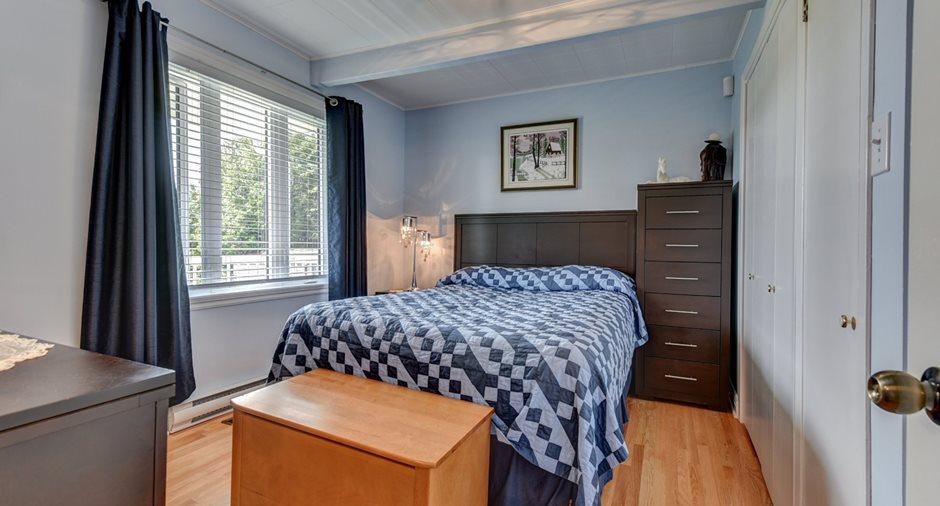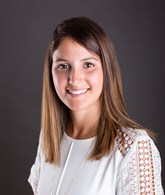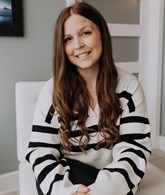Publicity
I AM INTERESTED IN THIS PROPERTY
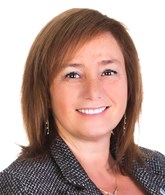
Liette Chénier
Residential and Commercial Real Estate Broker
Via Capitale Partenaires
Real estate agency
Certain conditions apply
Presentation
Building and interior
Year of construction
1890
Equipment available
Central vacuum cleaner system installation, Water softener, Electric garage door, Wall-mounted heat pump
Heating system
Electric baseboard units
Heating energy
Electricity
Basement
Crawl Space, Unfinished, Low (less than 6 feet)
Window type
Crank handle, Sliding
Windows
PVC
Roofing
Asphalt shingles
Land and exterior
Foundation
Stone
Siding
Brick
Garage
Double width or more, Detached, Heated
Driveway
Double width or more, Not Paved
Parking (total)
Garage (6), Outdoor (12)
Pool
Above-ground, Heated
Water supply
Artesian well
Sewage system
BIONEST system
Proximity
Cross-country skiing, High school, Park - green area
Dimensions
Size of building
39 pi
Depth of land
266.4 pi
Depth of building
33 pi
Land area
53800 pi²
Frontage land
160 pi
Room details
| Room | Level | Dimensions | Ground Cover |
|---|---|---|---|
|
Hallway
Arrière/ou boudoir
|
Ground floor | 12' 8" x 8' 2" pi | Wood |
|
Hallway
Côté/accès à la cave
|
Ground floor | 9' 0" x 7' 1" pi | Ceramic tiles |
| Living room | Ground floor |
17' 3" x 13' 3" pi
Irregular
|
Wood |
| Dining room | Ground floor | 8' 6" x 13' 3" pi | Wood |
| Kitchen | Ground floor | 17' 2" x 8' 2" pi |
Other
Céramique chauffante
|
| Primary bedroom | Ground floor | 12' 2" x 9' 5" pi | Wood |
| Bedroom | Ground floor | 12' 2" x 9' 5" pi | Wood |
| Bathroom | Ground floor | 11' 9" x 4' 9" pi |
Other
Céramique chauffante
|
| Laundry room | Ground floor | 6' 11" x 8' 4" pi |
Other
Céramique chauffante
|
|
Bedroom
Peut être 2 chambres
|
2nd floor |
14' x 17' 2" pi
Irregular
|
Floating floor |
|
Family room
Plafond mansardé
|
2nd floor |
14' 4" x 17' pi
Irregular
|
Floating floor |
Inclusions
2x thermopompes murales, asp. central et access., système d'alarme relié, stores, pôles et rideaux, lave-vaisselle, ouvre-porte de garage élect., compresseur 5.5 force pour chambre réfrigérée, prise génératrice, piscine hors terre et access., thermopompe piscine.
Exclusions
Pôles et rideaux des 2 chambres du rdc, génératrice 15 000 W
Taxes and costs
Municipal Taxes (2024)
3844 $
School taxes (2023)
436 $
Total
4280 $
Evaluations (2023)
Building
347 100 $
Land
164 000 $
Total
511 100 $
Notices
Sold without legal warranty of quality, at the purchaser's own risk.
Additional features
Occupation
90 days
Zoning
Residential, Agricultural
Publicity














