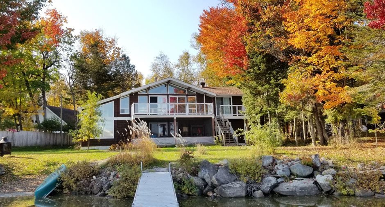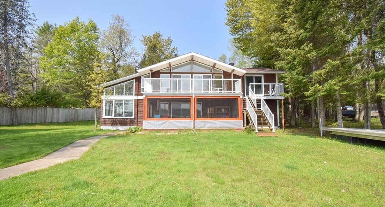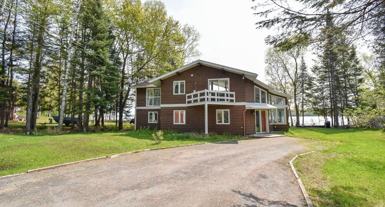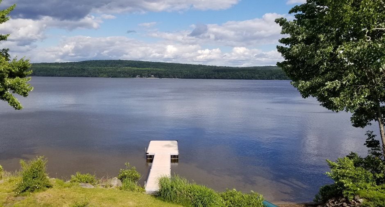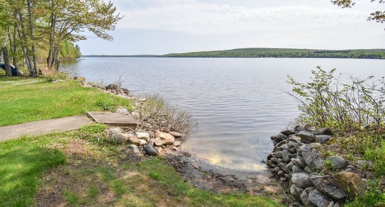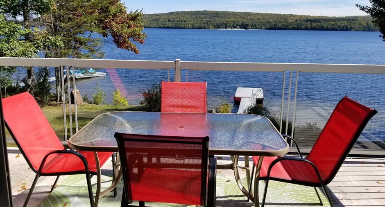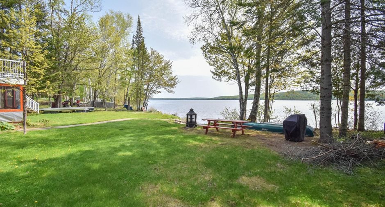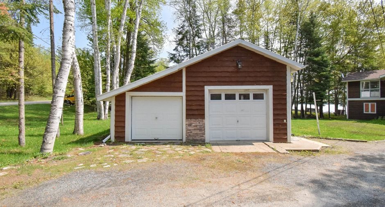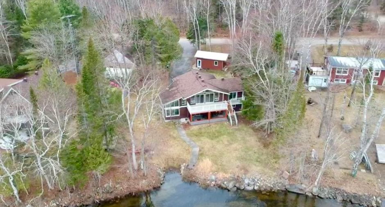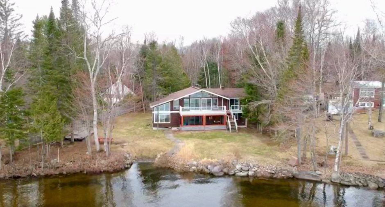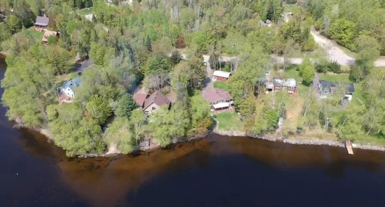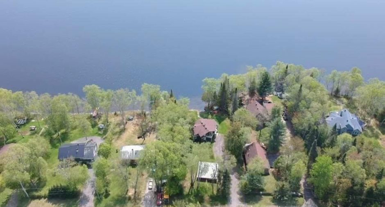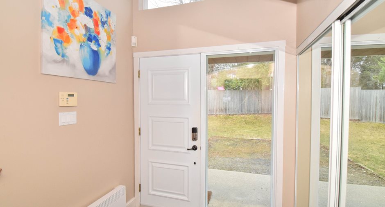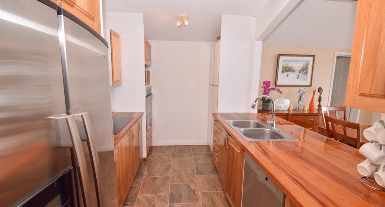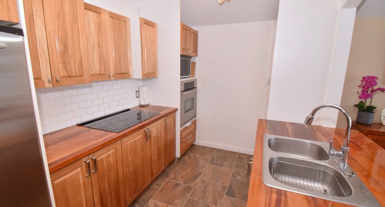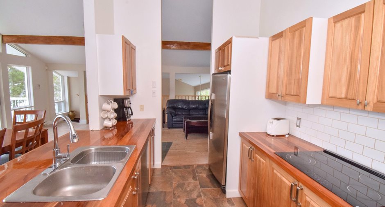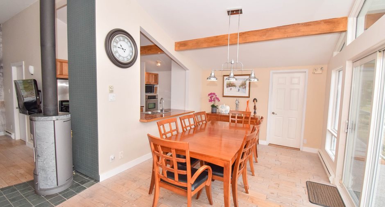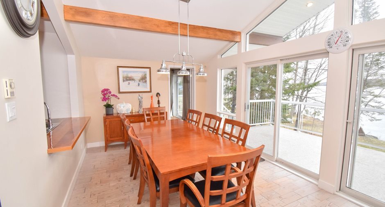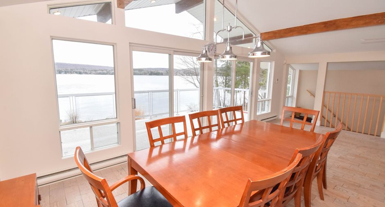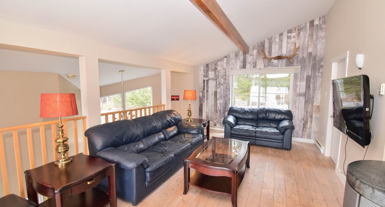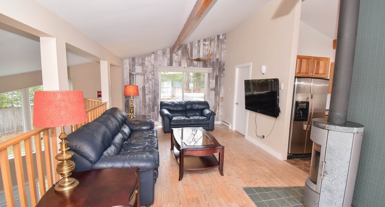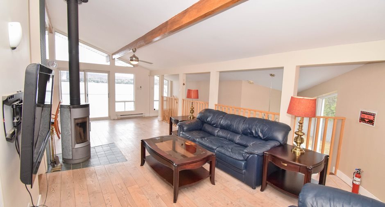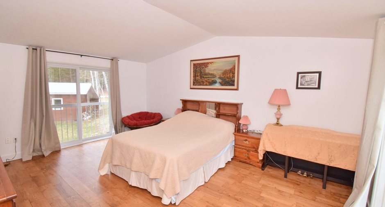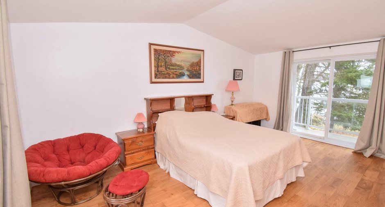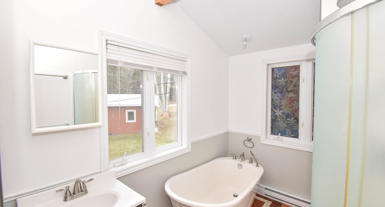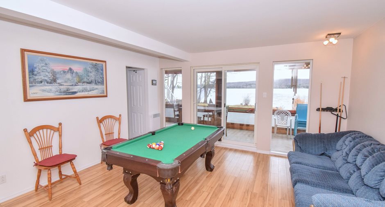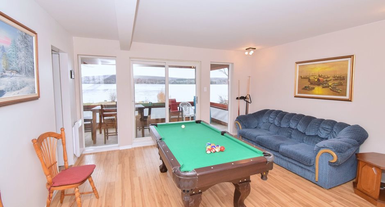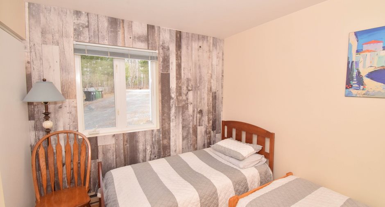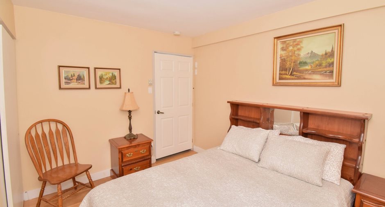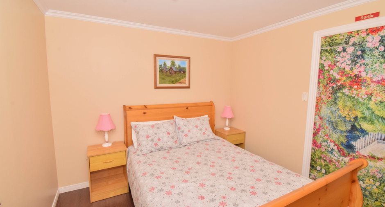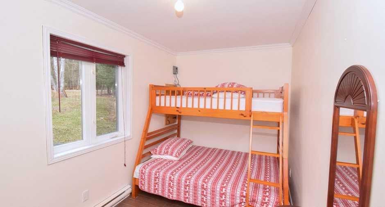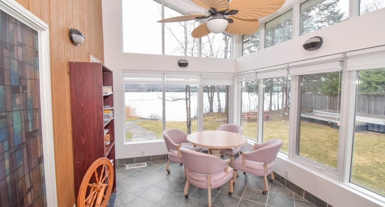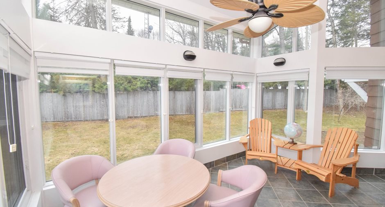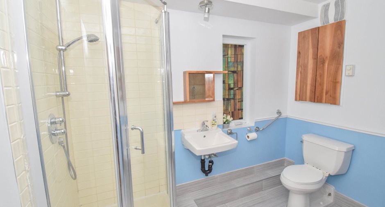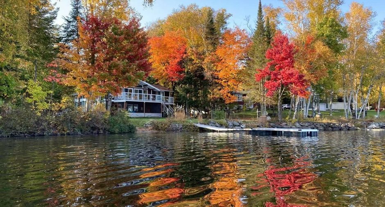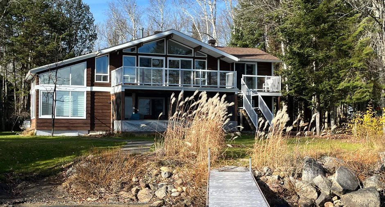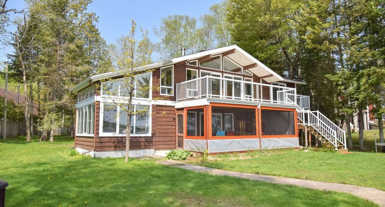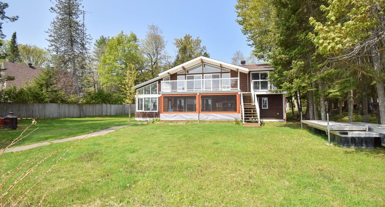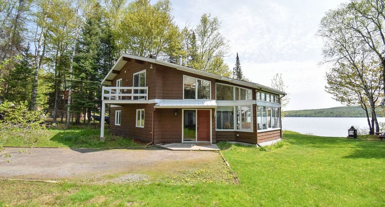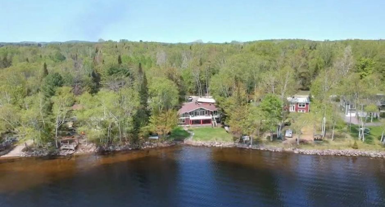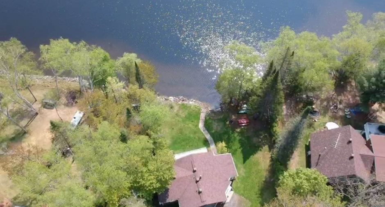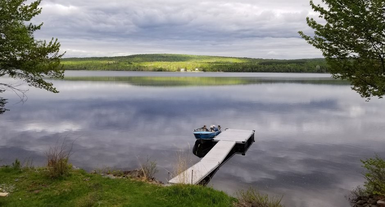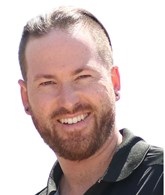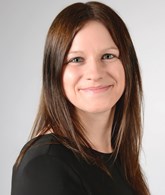Publicity
I AM INTERESTED IN THIS PROPERTY
Certain conditions apply
Presentation
Building and interior
Year of construction
1976
Equipment available
Central vacuum cleaner system installation
Bathroom / Washroom
Separate shower
Heating system
Electric baseboard units
Hearth stove
Wood burning stove
Heating energy
Electricity
Basement
No basement
Basement foundation
Concrete slab on the ground
Cupboard
Melamine
Window type
Sliding, Crank handle
Windows
PVC
Roofing
Asphalt shingles
Land and exterior
Siding
Wood
Garage
Detached
Driveway
Not Paved
Parking (total)
Outdoor (6), Garage (1)
Landscaping
Landscape, Fenced
Water supply
Artesian well
Sewage system
Purification field, Septic tank
Topography
Flat
View
Water, Panoramic
Proximity
Golf
Dimensions
Size of building
16.49 m
Depth of land
58.4 m
Depth of building
8.69 m
Land area
1835.8 m²irregulier
Frontage land
30.48 m
Private portion
187.2 m²
Room details
| Room | Level | Dimensions | Ground Cover |
|---|---|---|---|
| Hallway | Ground floor | 6' 8" x 9' 10" pi | Ceramic tiles |
| Bedroom | Ground floor |
8' 11" x 10' 10" pi
Irregular
|
Wood |
| Family room | Ground floor | 14' 6" x 15' pi | Wood |
| Office | Ground floor | 9' 3" x 10' 11" pi | Wood |
| Bedroom | Ground floor | 9' 7" x 10' 1" pi | Floating floor |
| Office | Ground floor |
9' 11" x 3' 4" pi
Irregular
|
Floating floor |
| Solarium/Sunroom | Ground floor | 9' 7" x 13' 1" pi | Ceramic tiles |
| Bathroom | Ground floor |
7' 11" x 9' 2" pi
Irregular
|
Ceramic tiles |
| Kitchen | 2nd floor | 8' 7" x 11' 10" pi | Ceramic tiles |
| Dining room | 2nd floor | 10' 11" x 11' 11" pi | Wood |
| Living room | 2nd floor | 11' 6" x 7' 1" pi | Wood |
| Primary bedroom | 2nd floor | 13' 3" x 17' 9" pi | Wood |
|
Bathroom
Laveuse/sécheuse
|
2nd floor | 7' 2" x 11' 3" pi | Wood |
Inclusions
All aplliances and furniture, dock, kayak, canoe, BBQ, trampoline.
Exclusions
Personnal effect, stuff in the garage, tools, paintings, digital piano.
Taxes and costs
Municipal Taxes (2024)
3502 $
School taxes (2024)
279 $
Total
3781 $
Evaluations (2024)
Building
231 000 $
Land
181 300 $
Total
412 300 $
Additional features
Distinctive features
Water front, Navigable, Wooded
Occupation
30 days
Zoning
Residential
Publicity





