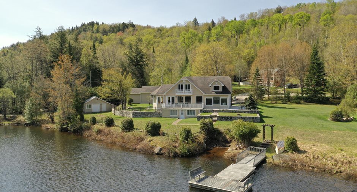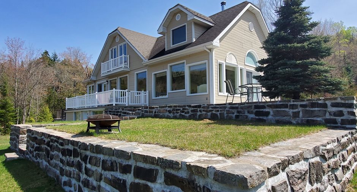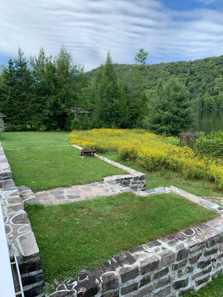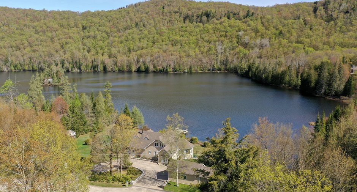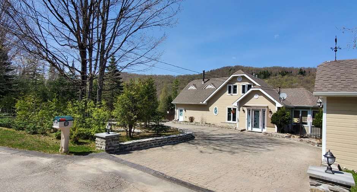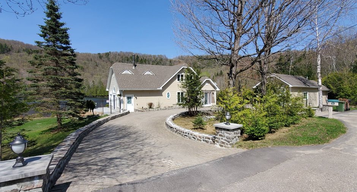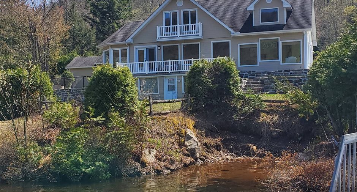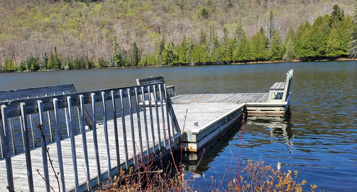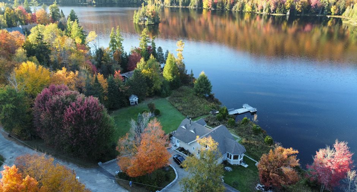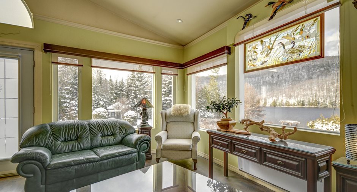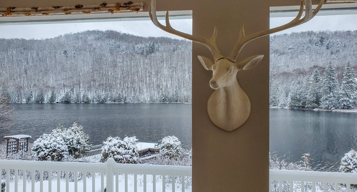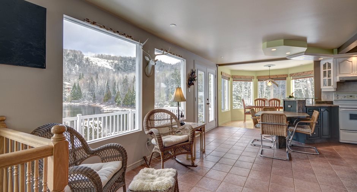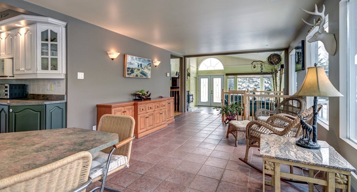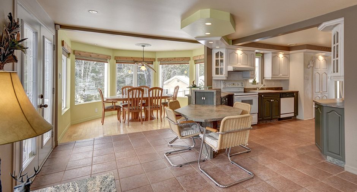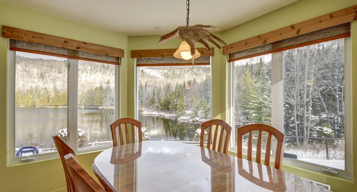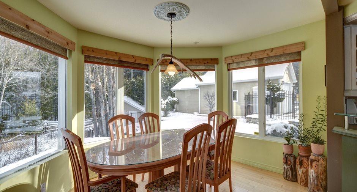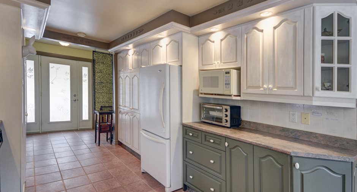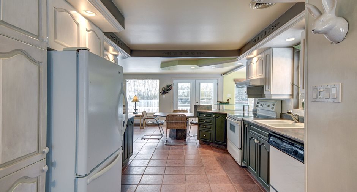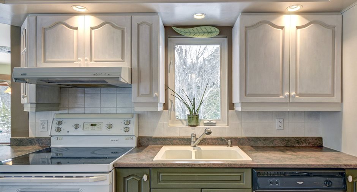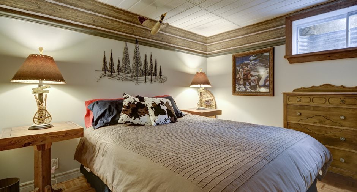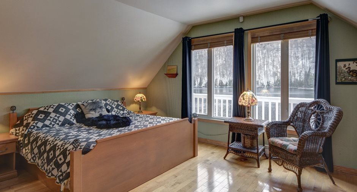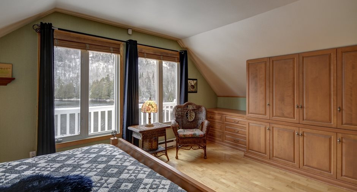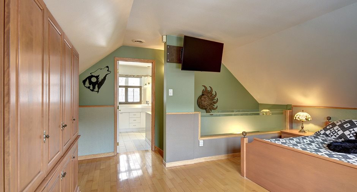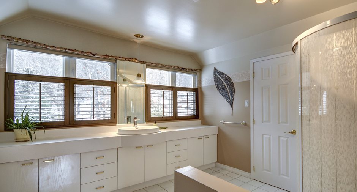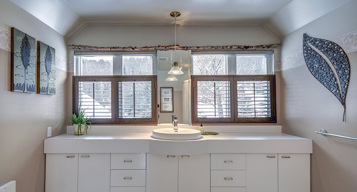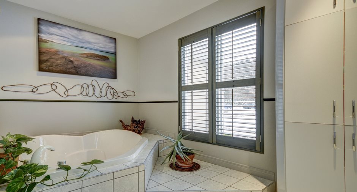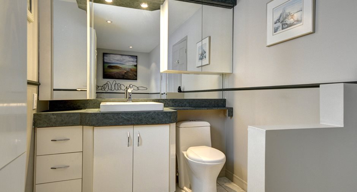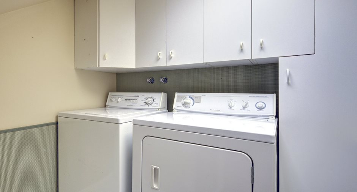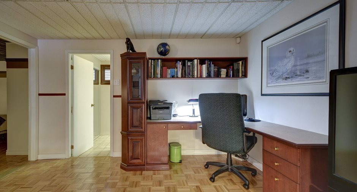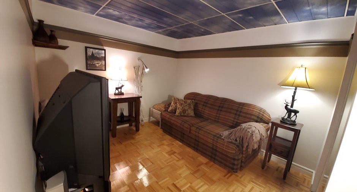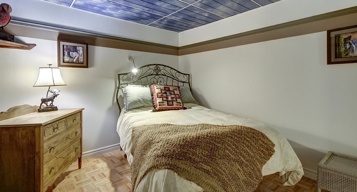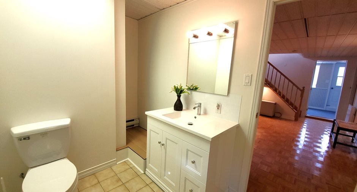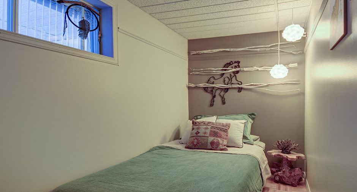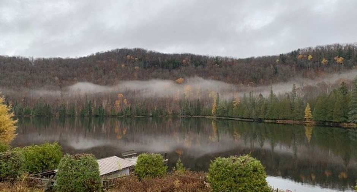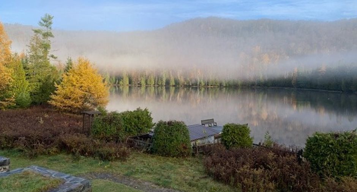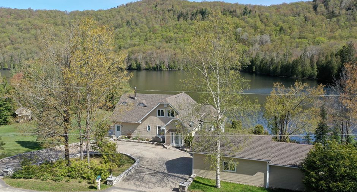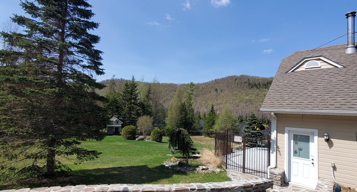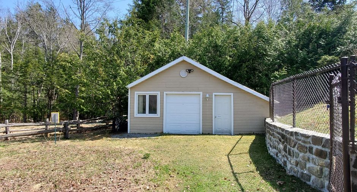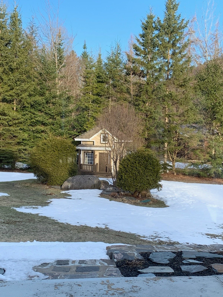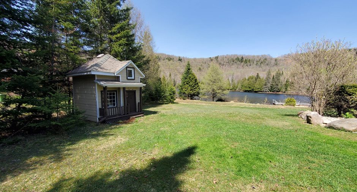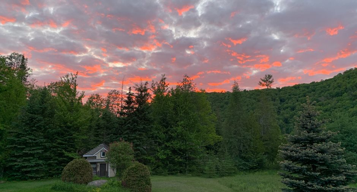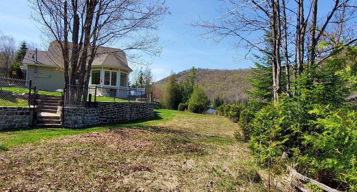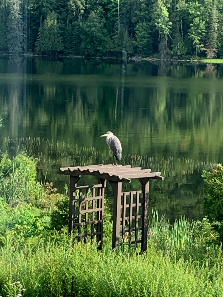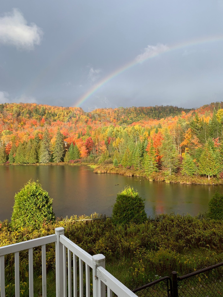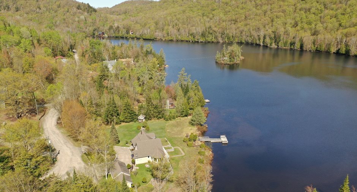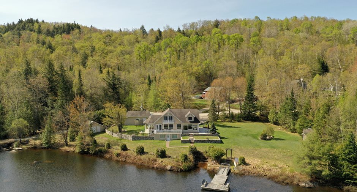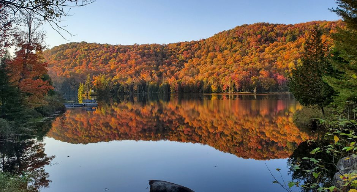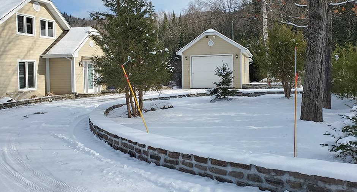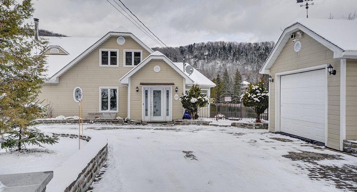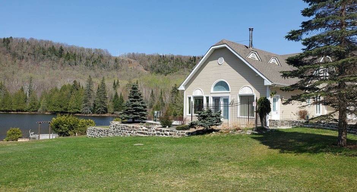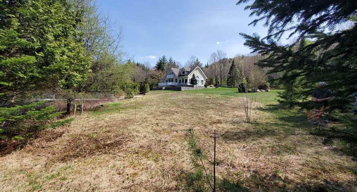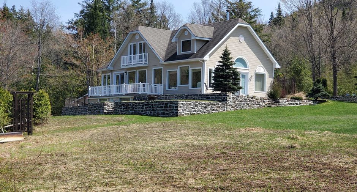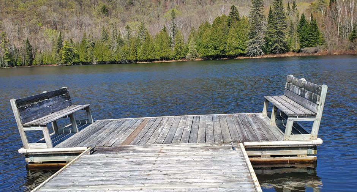
Via Capitale Diamant
Real estate agency
The fair asking price allows ample room for those who wish to update the interior style to their personal taste while realizing the unique benefits of owning a property with pleasant style and a well-located peaceful lakefront at proximity of services in Mont-Tremblant.
To be noted that the septic system, allows 3 bedrooms. We have 2 permanent bedrooms and a 3rd occasional bedroom/office in basement.
At the request of the sellers, requests for visits must be accompanied by a written mortgage pre-approval or a proof of financial capacity and be submitted in advance
| Room | Level | Dimensions | Ground Cover |
|---|---|---|---|
| Kitchen | Ground floor | 14' 6" x 9' 11" pi | Ceramic tiles |
| Dining room | Ground floor | 9' 4" x 11' 11" pi | Wood |
|
Living room
Napoleon Stove
|
Ground floor | 15' 5" x 15' 8" pi | Wood |
| Hallway | Ground floor | 7' 7" x 5' 7" pi | Ceramic tiles |
| Den | Ground floor | 26' 11" x 12' 0" pi | Ceramic tiles |
|
Bathroom
bath
|
Ground floor | 15' 6" x 6' 1" pi | Ceramic tiles |
| Laundry room | Ground floor | 6' 3" x 5' 11" pi | Ceramic tiles |
| Other | Ground floor | 8' 11" x 5' 2" pi | |
| Other | Ground floor | 10' 3" x 7' 1" pi | Ceramic tiles |
| Primary bedroom | 2nd floor | 17' 8" x 15' 4" pi | Wood |
|
Bathroom
ensuite
|
2nd floor | 9' 4" x 9' 4" pi | Ceramic tiles |
|
Veranda
4 seasons - heated
|
Garden level | 21' 4" x 7' 0" pi | Carpet |
|
Living room
computer desk
|
Basement | 17' 10" x 12' 4" pi | Parquetry |
|
Other
sofa bed
|
Basement | 12' 5" x 9' 4" pi | Parquetry |
| Bedroom | Basement | 12' 5" x 9' 3" pi | Parquetry |
|
Office
occasional bedroom
|
Basement | 12' 7" x 4' 11" pi | Parquetry |
|
Washroom
renovated
|
Basement | 9' 3" x 6' 1" pi | Ceramic tiles |





