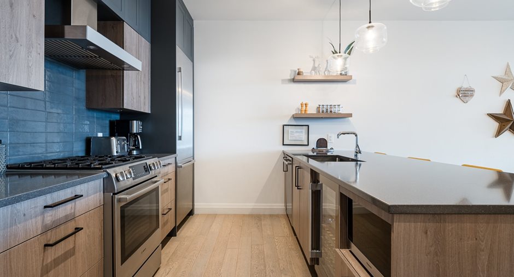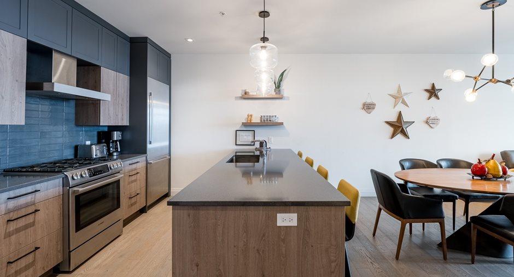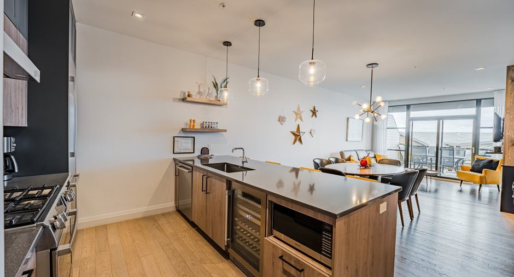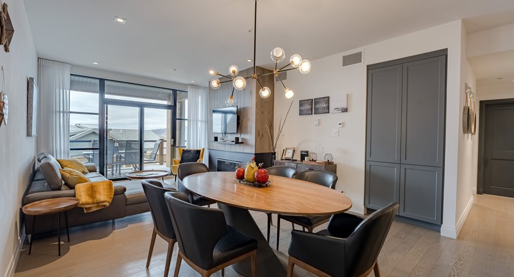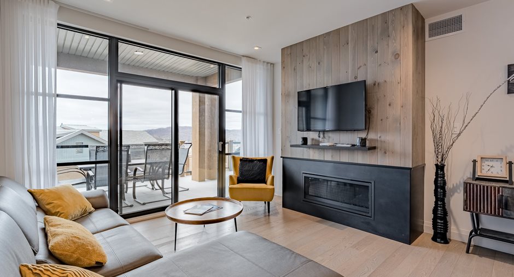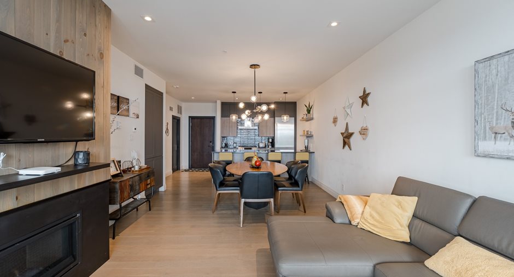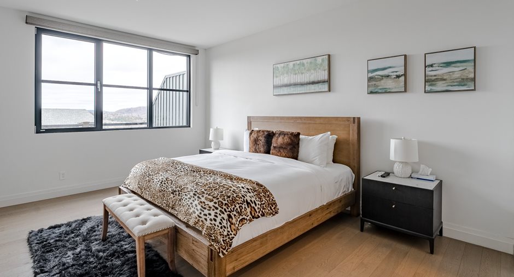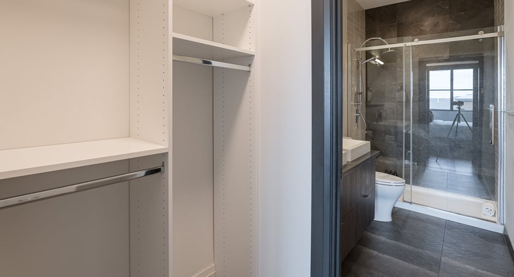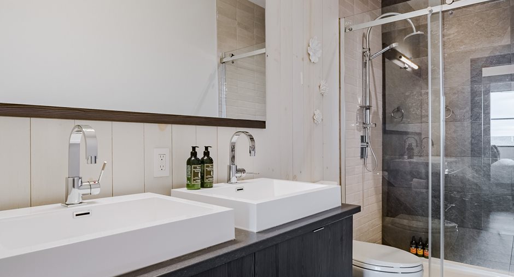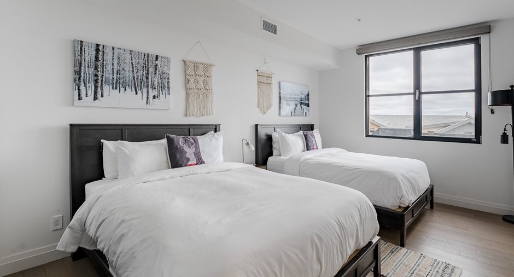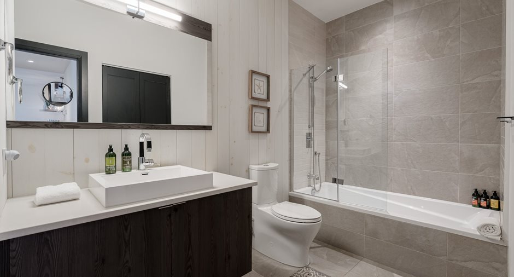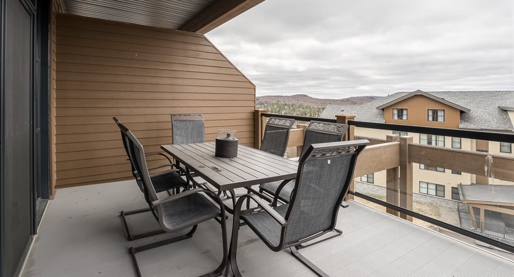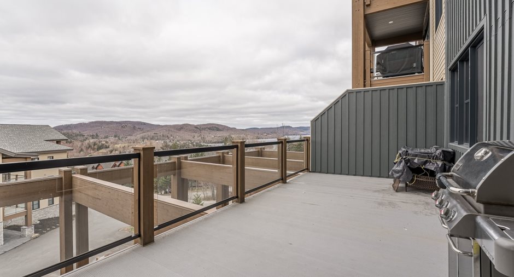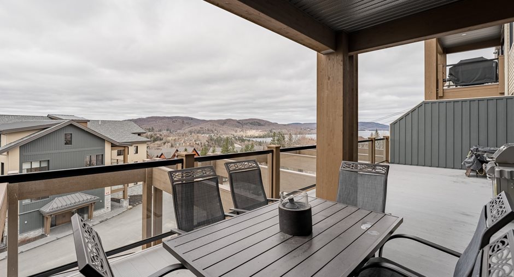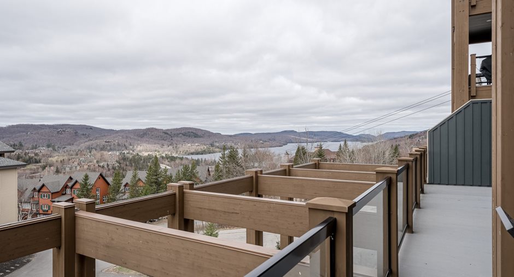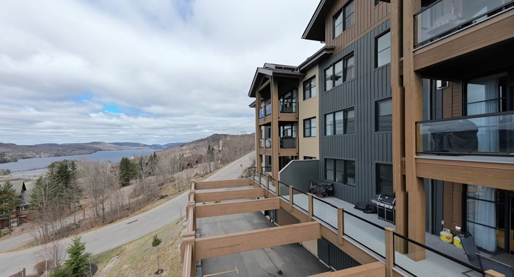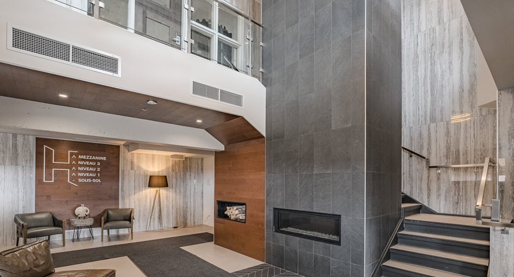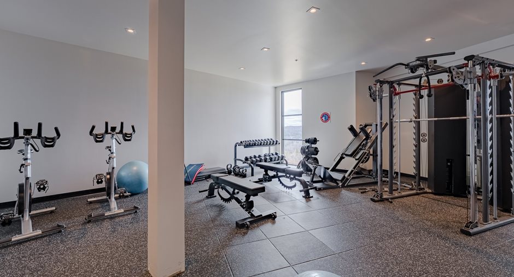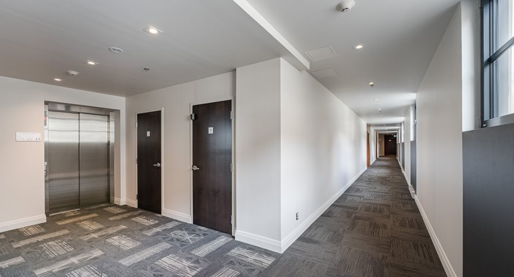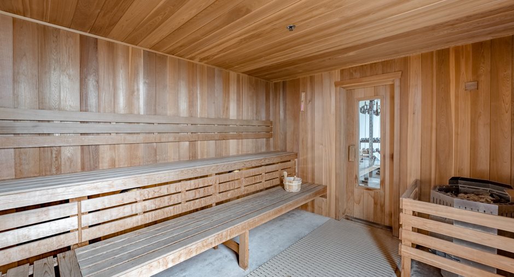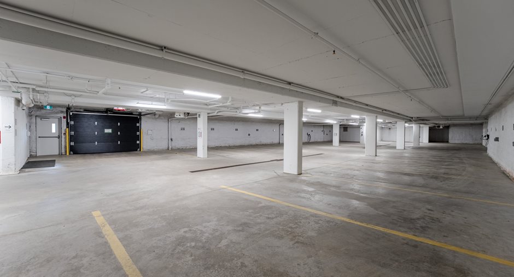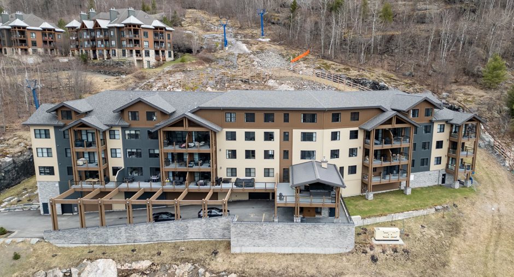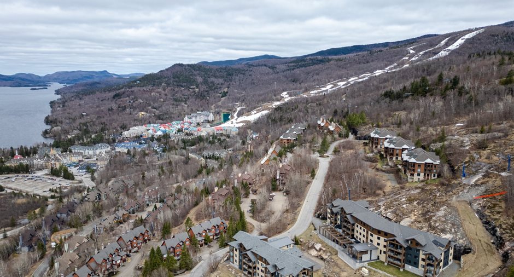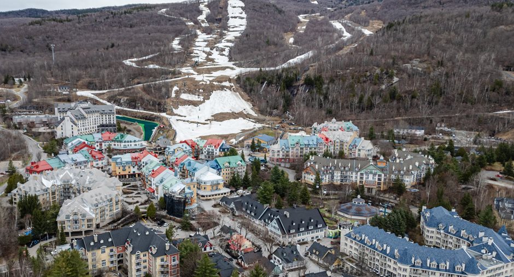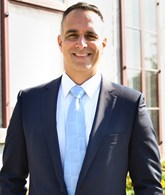Publicity
I AM INTERESTED IN THIS PROPERTY
Certain conditions apply
Presentation
Addendum
Superb 2 bedroom, 2 bathroom condo with 1180 square feet of living space plus the exterior balcony that has another 400 square feet.
Relax in front of the gas fireplace while admiring the view and enjoying the heated floors under your feet. Real ski in ski out because the mountain literally stops at your doorstep. You can also relax in the shared spa on the outdoor terrace admiring the view of Tremblant. If you're the type to exercise in the morning, you have a workout room and sauna in the common areas. You have a 38-foot-long private balcony to enjoy the view of the lake and welcome family and friends without stepping on each other's toes!!...
See More ...
Building and interior
Year of construction
2020
Number of floors
4
Level
Main floor
Equipment available
Private balcony, Central air conditioning, Ventilation system, Furnished
Bathroom / Washroom
Adjoining to the master bedroom
Heating system
Plancher chauffant
Hearth stove
Gaz fireplace
Heating energy
Natural gas
Basement
No basement
Window type
Tilt and turn
Windows
PVC
Roofing
Asphalt shingles
Land and exterior
Siding
Wood, Stone
Garage
Heated, Fitted
Driveway
Asphalt
Parking (total)
Garage (2)
Landscaping
Landscape
Water supply
Municipality
Sewage system
Municipal sewer
Easy access
Elevator
Topography
Sloped
View
Water, Mountain, Panoramic
Proximity
Highway, Golf, Park - green area, Bicycle path, Alpine skiing, Cross-country skiing, Public transport
Available services
Balcony/terrace, Exercise room, Sauna, Hot tub/Spa
Dimensions
Private portion
109.6 m²
Room details
| Room | Level | Dimensions | Ground Cover |
|---|---|---|---|
|
Kitchen
comptoir en quartz et cellier
|
Ground floor | 11' 0" x 10' 0" pi | Wood |
|
Living room
gaz naturel
|
Ground floor |
13' 4" x 10' 3" pi
Irregular
|
Wood |
| Dining room | Ground floor | 13' 4" x 9' 8" pi | Wood |
|
Primary bedroom
walk-in et sdb privée
|
Ground floor | 11' 8" x 16' 5" pi | Wood |
|
Bedroom
deux lits et walk-in
|
Ground floor | 15' 9" x 10' 11" pi | Wood |
|
Bathroom
comptoir de quartz
|
Ground floor |
11' 10" x 5' 11" pi
Irregular
|
Ceramic tiles |
|
Bathroom
comptoir de quartz
|
Ground floor | 10' 5" x 4' 10" pi | Ceramic tiles |
|
Storage
Salle mécanique
|
Ground floor | 8' 8" x 8' 2" pi | Wood |
Inclusions
All furniture, appliances, blinds, curtains, two televisions with their supports, light fixtures, central heat pump, water heater, dishes, bedding, frames, storage cabinets, pantry, outdoor patio set, BBQ and smart lock on the front door.
Taxes and costs
Municipal Taxes (2024)
11 179 $
School taxes (2024)
779 $
Total
11 958 $
Monthly fees
Co-ownership fees
1046 $
Evaluations (2024)
Building
992 400 $
Land
1 $
Total
992 401 $
Additional features
Distinctive features
Wooded
Occupation
45 days
Zoning
Residential
Publicity





