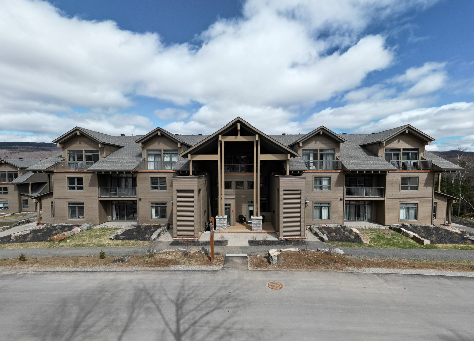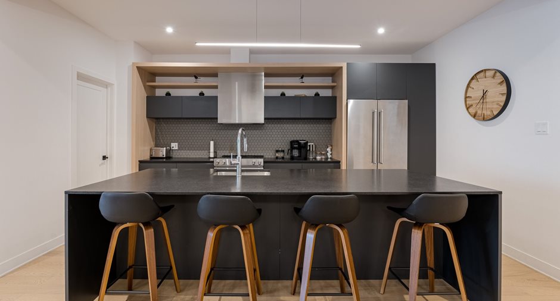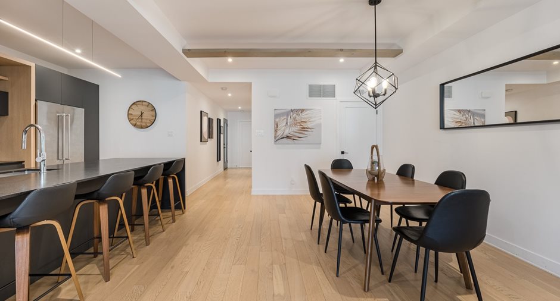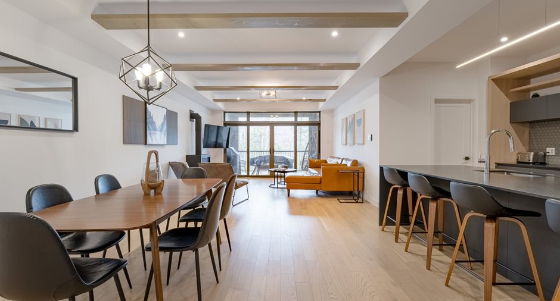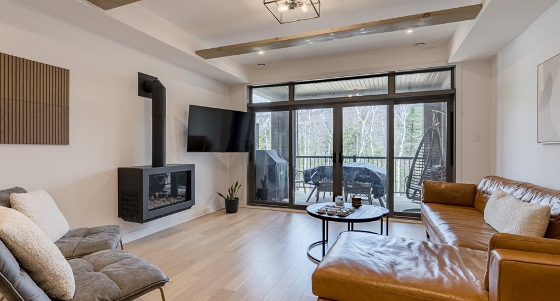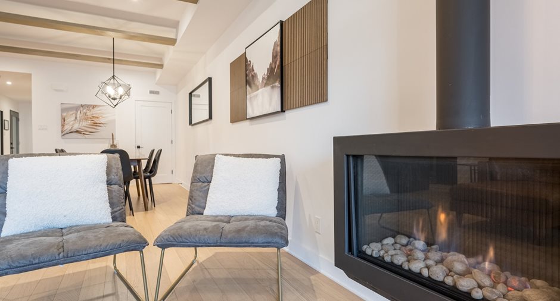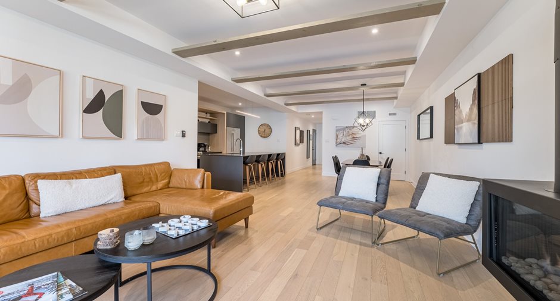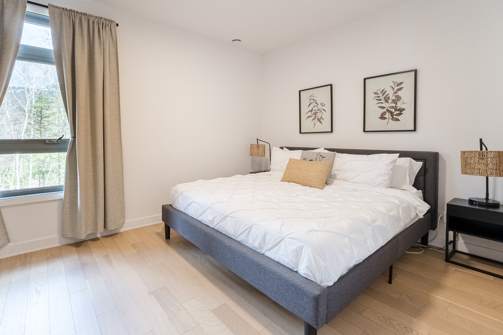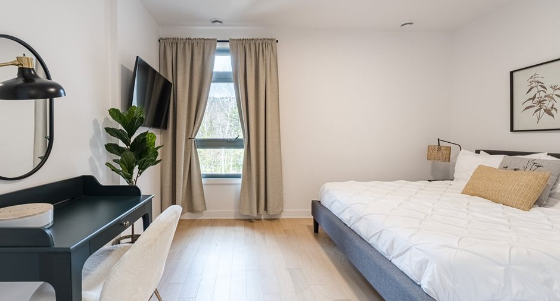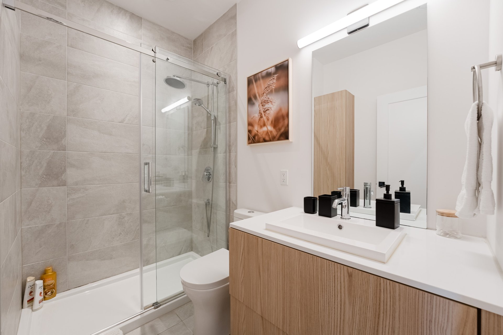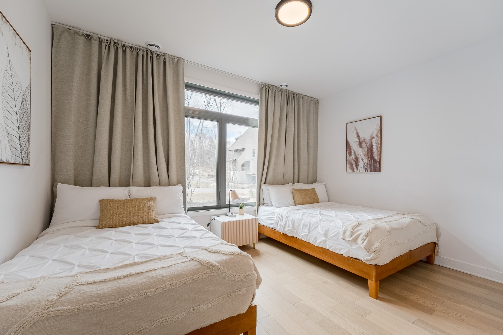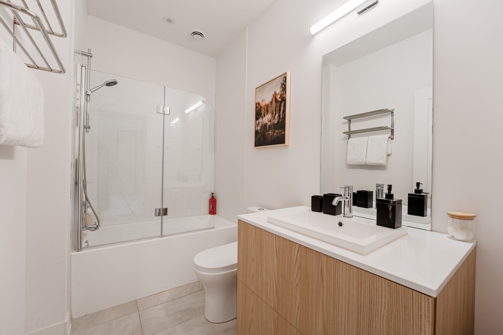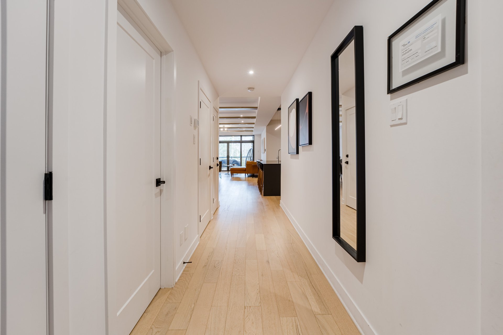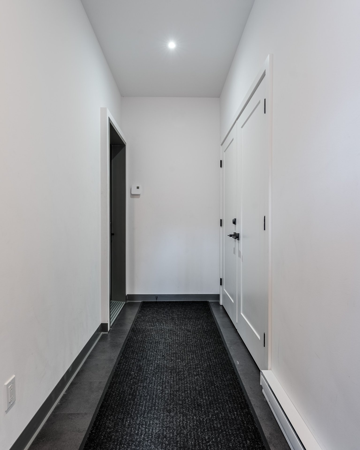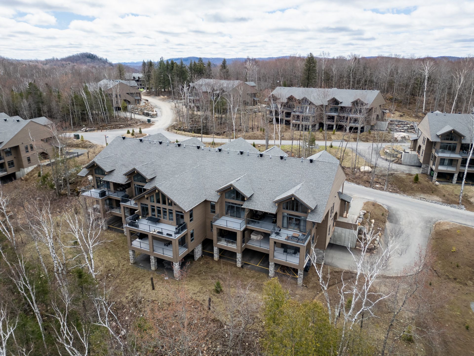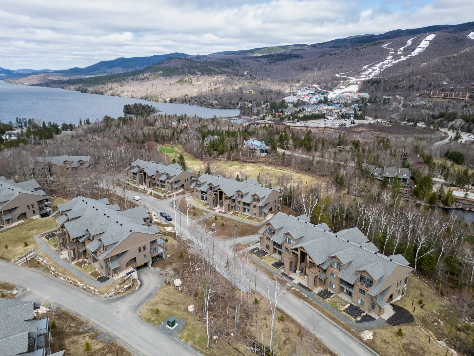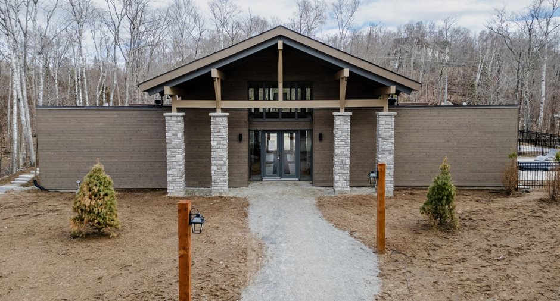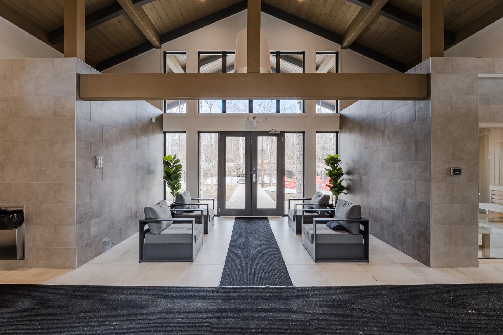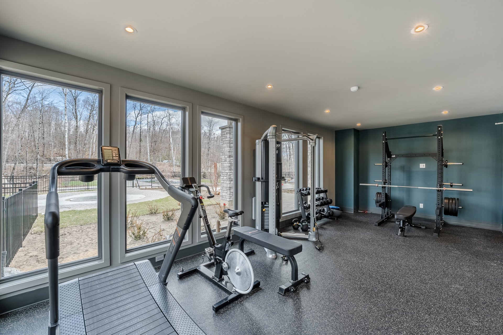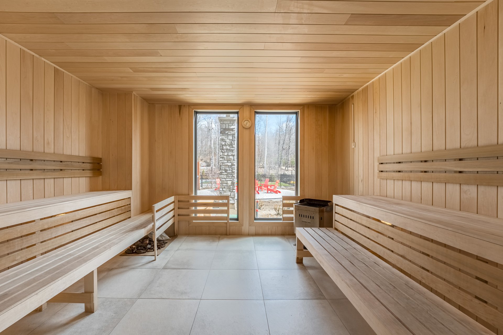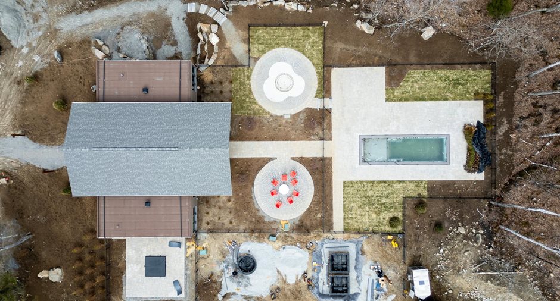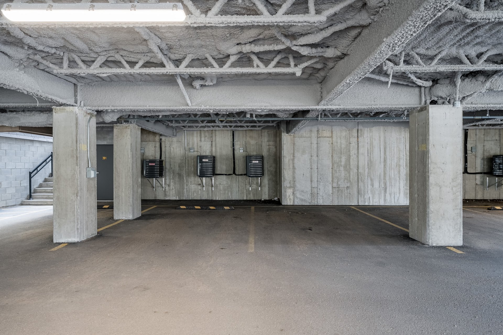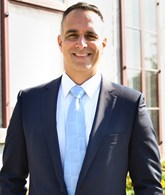Publicity
No: 9386886
I AM INTERESTED IN THIS PROPERTY
Certain conditions apply
Presentation
Building and interior
Year of construction
2022
Number of floors
2
Level
Main floor
Equipment available
Ventilation system, Furnished, Central heat pump
Bathroom / Washroom
Adjoining to the master bedroom, Planchers chauffants
Heating system
Air circulation
Hearth stove
Gaz fireplace
Heating energy
Electricity, Natural gas
Window type
Crank handle
Windows
PVC
Roofing
Asphalt shingles
Land and exterior
Siding
Wood
Driveway
Concrete
Parking (total)
Outdoor (2)
Pool
Heated, Inground
Landscaping
Landscape
Water supply
Municipality
Sewage system
Municipal sewer
Topography
Sloped
Proximity
Highway, Golf, Park - green area, Alpine skiing, Cross-country skiing, Public transport
Available services
Outdoor pool, Sauna, Hot tub/Spa
Dimensions
Private portion
109.6 m²
Room details
| Room | Level | Dimensions | Ground Cover |
|---|---|---|---|
|
Kitchen
comptoir en quartz
|
Ground floor | 16' 0" x 11' 0" pi | Wood |
|
Living room
gaz naturel
|
Ground floor | 13' 6" x 14' 0" pi | Wood |
| Dining room | Ground floor | 16' 0" x 11' 0" pi | Wood |
|
Primary bedroom
SDB attenente
|
Ground floor |
10' 6" x 14' 2" pi
Irregular
|
Wood |
|
Bedroom
walk-in
|
Ground floor | 13' 8" x 10' 5" pi | Wood |
|
Bathroom
douche et comptoir quartz
|
Ground floor | 8' 0" x 5' 11" pi | Ceramic tiles |
|
Bathroom
comptoir de quartz
|
Ground floor | 5' 5" x 8' 11" pi | Ceramic tiles |
| Hallway | Ground floor | 14' 0" x 4' 3" pi |
Other
vinyle
|
Inclusions
Tous les meubles, électroménagers, stores, rideaux, luminaires, thermopompe centrale, chauffe eau, set de patio, BBQ connecté au gaz, cadres, vaisselle, literie, Télévisons avec supports et serrure intelligente sur la porte d'entrée.
Exclusions
effets personnelles des vendeurs
Taxes and costs
Municipal Taxes (2024)
4967 $
School taxes (2024)
316 $
Total
5283 $
Monthly fees
Co-ownership fees
719 $
Evaluations (2022)
Building
431 300 $
Land
1 $
Total
431 301 $
Additional features
Distinctive features
No neighbours in the back, Wooded
Occupation
45 days
Zoning
Residential
Publicity





