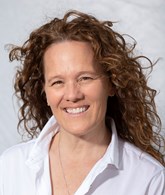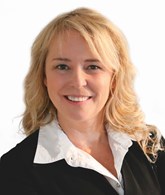
Via Capitale Diamant
Real estate agency
Magnificent Prestige Property
The abundant fenestration harmonizes interior comfort with the splendor of nature. This brand-new, high-end construction is fully furnished, equipped, and carefully decorated for you.
On the 1st Floor:
A vast open-concept family living area featuring:
A very large dream kitchen with its pantry.
A dining room that can accommodate a very large family.
A spacious living room with its slow-combustion stove.
A generously sized balcony accessible from the kitchen, living room, and dining room, facing the lake.
A powder room.
An independent laundry room.
At the Garden Level:
A large vestibule with plenty of storage....
See More ...
| Room | Level | Dimensions | Ground Cover |
|---|---|---|---|
|
Kitchen
Door to outside,granit counter
|
Ground floor |
3,83 x 4,15 M
Irregular
|
Wood |
|
Dining room
Patio door to large front deck
|
Ground floor |
3,9 x 3,72 M
Irregular
|
Wood |
| Other | Ground floor |
1,05 x 2,96 M
Irregular
|
Wood |
|
Living room
Patio door to large front deck
|
Ground floor | 6,9 x 4,55 M | Wood |
| Laundry room | Ground floor |
1,8 x 2,81 M
Irregular
|
Wood |
|
Washroom
Granit countertop
|
Ground floor | 1,6 x 3,1 M | Wood |
| Hallway | Garden level |
1,9 x 3,56 M
Irregular
|
Ceramic tiles |
|
Primary bedroom
Patio door access front yard
|
Garden level |
3,2 x 3,34 M
Irregular
|
Floating floor |
|
Bathroom
Adjoining, radiant heat
|
Garden level |
1,5 x 2,6 M
Irregular
|
Ceramic tiles |
|
Bedroom
Patio door access front yard
|
Garden level |
4,45 x 3,33 M
Irregular
|
Floating floor |
| Bedroom | Garden level |
3,17 x 3,99 M
Irregular
|
Floating floor |
|
Bathroom
Radiant heat
|
Garden level |
1,5 x 2,83 M
Irregular
|
Ceramic tiles |
| Storage | Garden level |
3,53 x 1,24 M
Irregular
|
Concrete |



















































