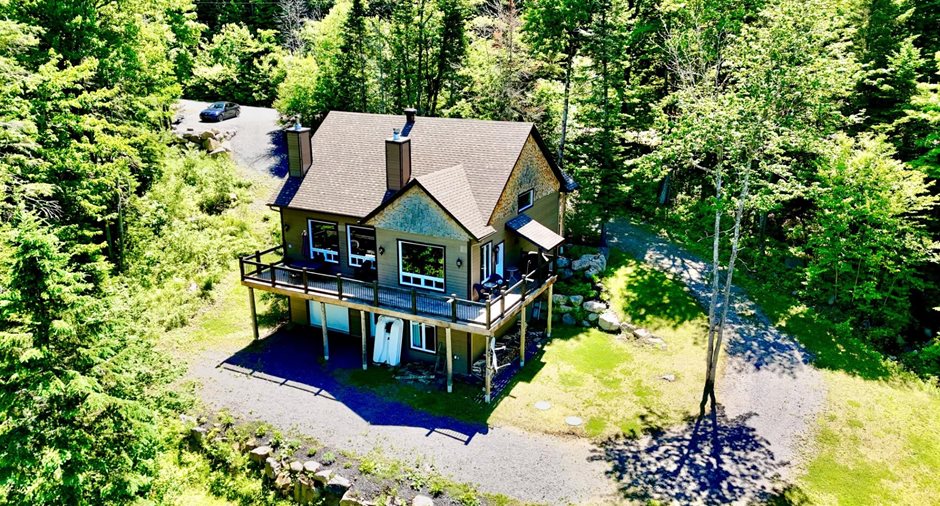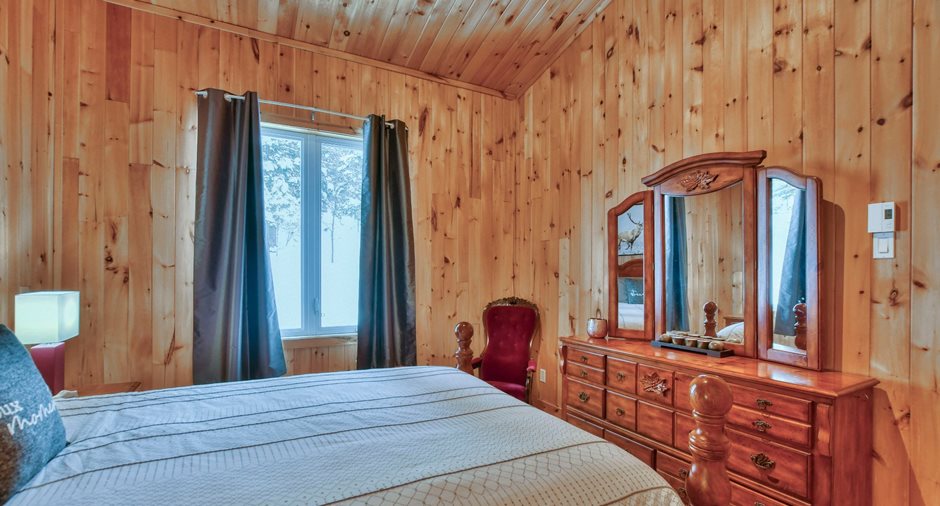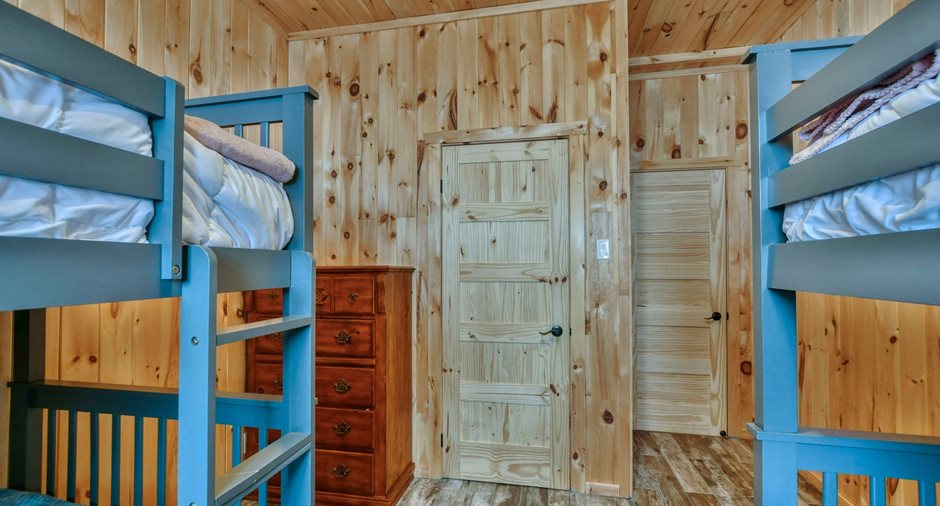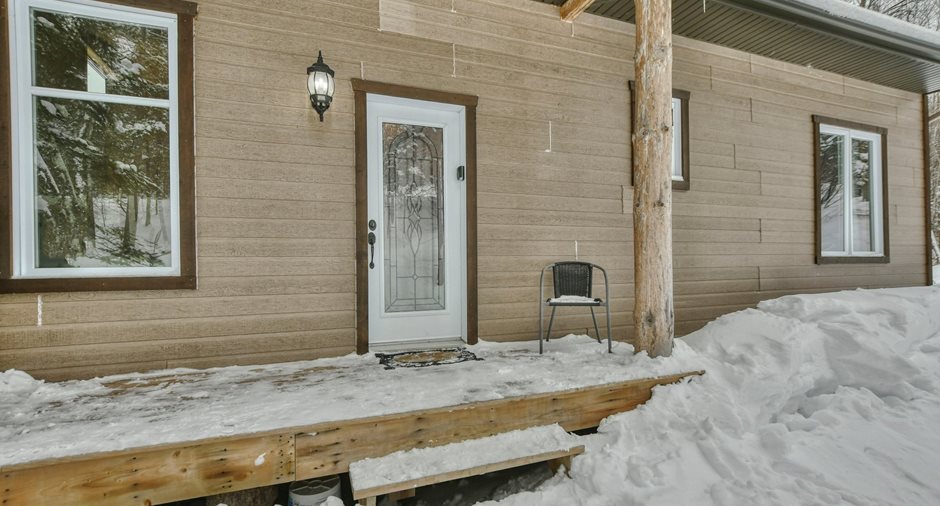Publicity
No: 22385364
I AM INTERESTED IN THIS PROPERTY

Jean-François Maheu
Residential and Commercial Real Estate Broker
Via Capitale Partenaires
Real estate agency
Presentation
Building and interior
Year of construction
2017
Bathroom / Washroom
Separate shower
Heating system
planchers chauffants, Electric baseboard units
Hearth stove
Wood fireplace
Heating energy
Wood, Electricity
Basement
6 feet and over, Finished basement
Windows
PVC
Roofing
Asphalt shingles
Land and exterior
Foundation
Poured concrete
Siding
Pressed fibre
Garage
Heated, Fitted, Single width
Driveway
Not Paved
Parking (total)
Outdoor (10), Garage (1)
Water supply
Artesian well
Sewage system
Purification field, Septic tank
View
Water, Mountain
Proximity
Golf, Bicycle path, Alpine skiing, Cross-country skiing, Snowmobile trail
Dimensions
Size of building
11.75 m
Land area
6222.5 m²
Depth of building
11.98 m
Room details
| Room | Level | Dimensions | Ground Cover |
|---|---|---|---|
| Living room | Ground floor | 17' 7" x 15' 4" pi | Wood |
| Dining room | Ground floor | 15' x 10' 10" pi | Wood |
|
Kitchen
garde manger walk-in 8x7
|
Ground floor | 15' 1" x 11' pi | Ceramic tiles |
| Hallway | Ground floor |
8' 9" x 7' 4" pi
Irregular
|
Ceramic tiles |
| Primary bedroom | Ground floor | 13' 1" x 11' 9" pi | Wood |
| Bathroom | Ground floor |
9' 6" x 9' 5" pi
Irregular
|
Ceramic tiles |
|
Family room
plancher chauffant
|
Garden level |
23' 1" x 20' 5" pi
Irregular
|
Ceramic tiles |
|
Bedroom
plancher chauffant
|
Garden level | 11' 6" x 10' 8" pi | Ceramic tiles |
|
Bedroom
plancher chauffant
|
Garden level | 11' 8" x 11' 5" pi | Ceramic tiles |
|
Bathroom
plancher chauffant
|
Garden level |
17' 6" x 6' 6" pi
Irregular
|
Ceramic tiles |
| Other | Garden level | 14' 11" x 18' 8" pi | Concrete |
Inclusions
Complètement meublé, pédalo (tous les inclusions sont donnés tel quel sans garantie de bon fonctionnement)
Exclusions
effets personnels, paddles board
Taxes and costs
Municipal Taxes (2024)
3168 $
School taxes (2023)
322 $
Total
3490 $
Evaluations (2024)
Building
468 000 $
Land
141 900 $
Total
609 900 $
Additional features
Distinctive features
Water front, Non navigable
Occupation
30 days
Zoning
Residential
Publicity





















































