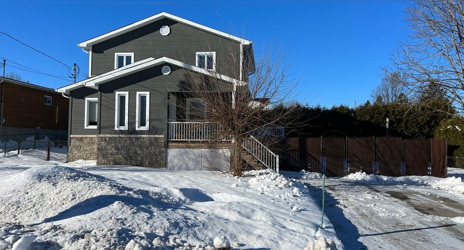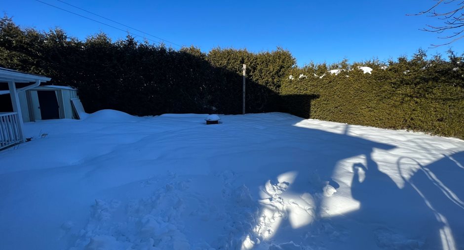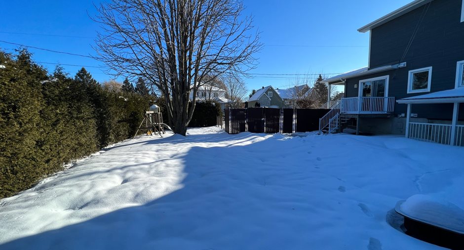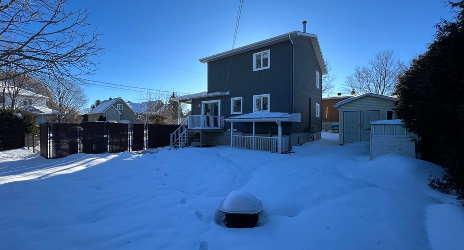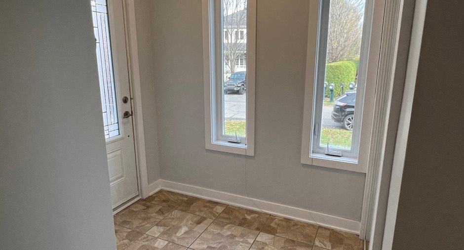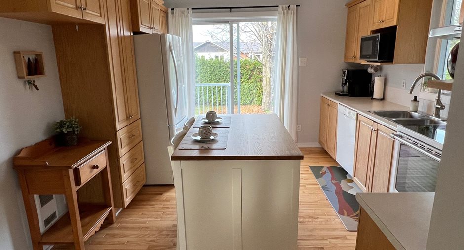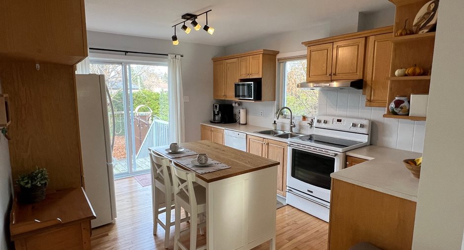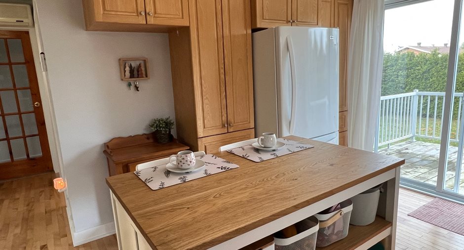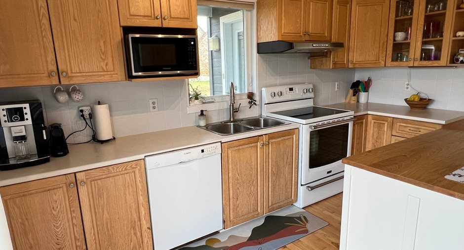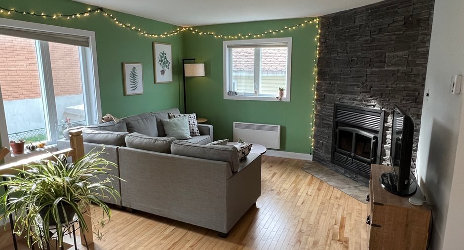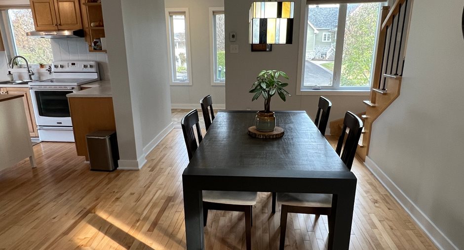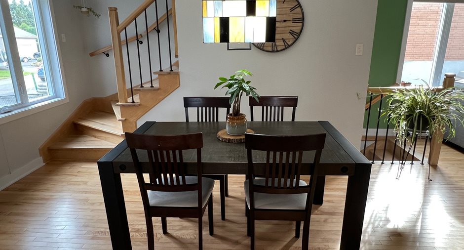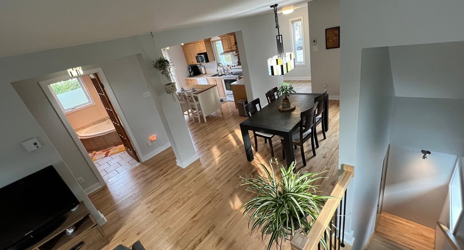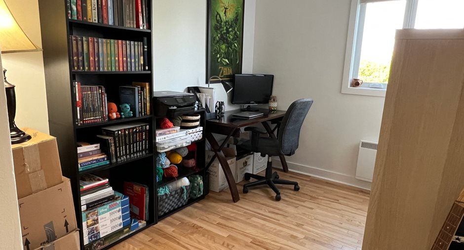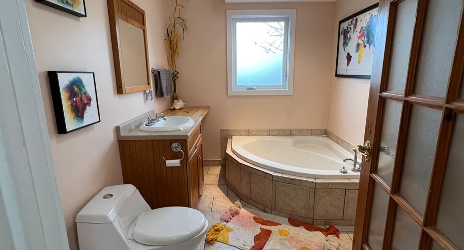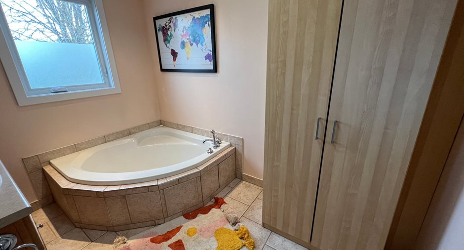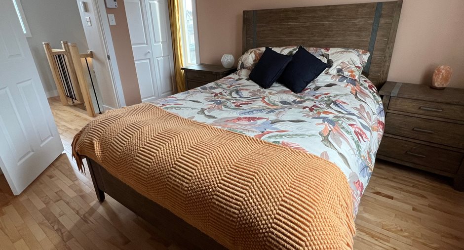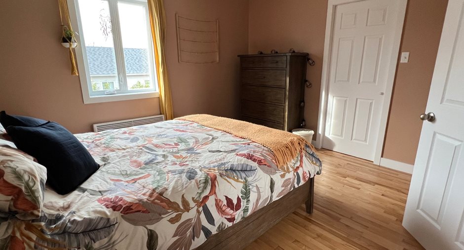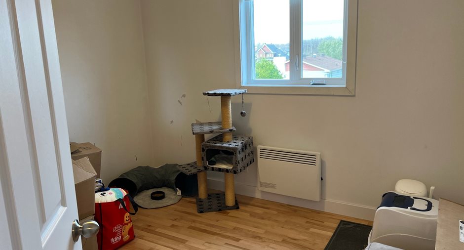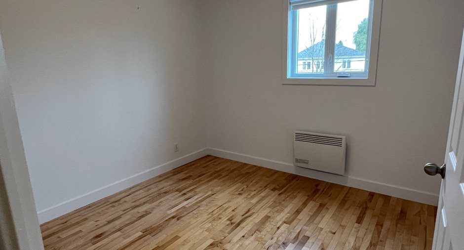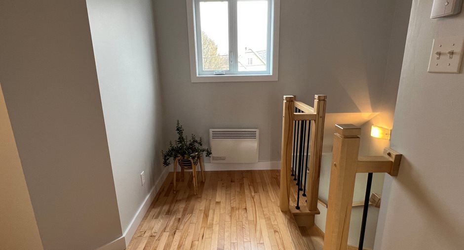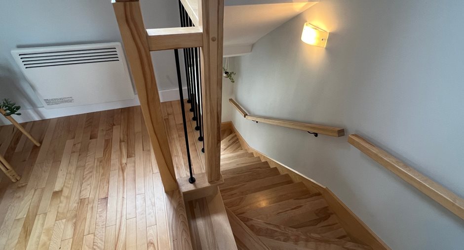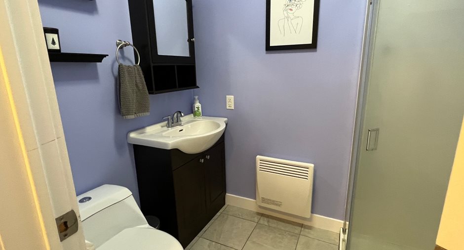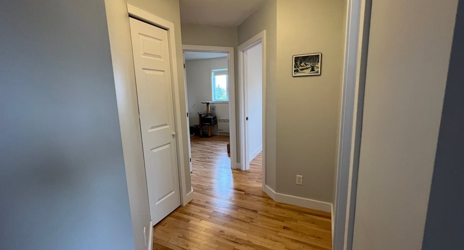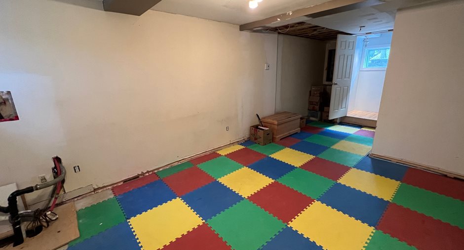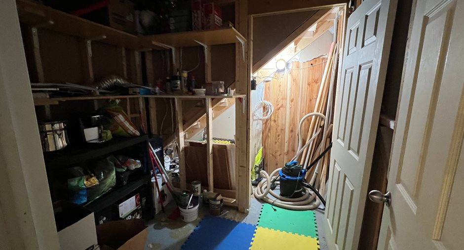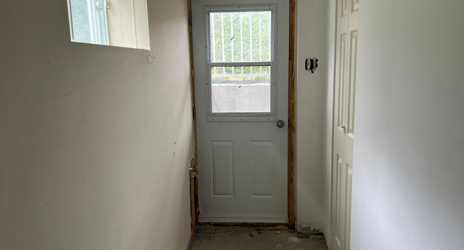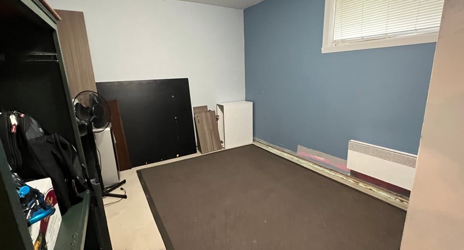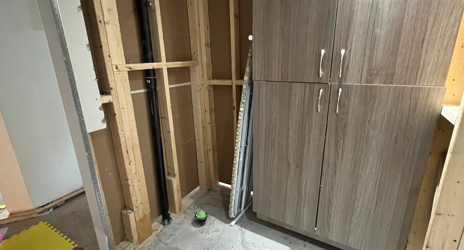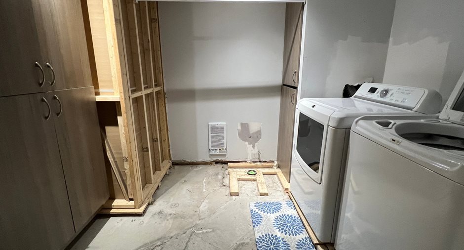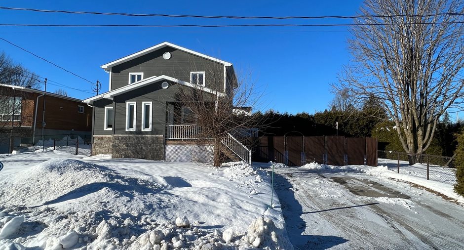
Via Capitale Partenaires YD
Real estate agency
This charming property underwent a major transformation in 2014, with the addition of a second floor, creating a spacious and functional space. The house now features 5 bedrooms, with 3 on the upper level, one on the main floor, and another in the basement. The basement is a versatile space where your creativity can run free.
One of the major highlights of this home is the inviting fireplace in the living room, which creates a warm and welcoming ambiance. You can enjoy cozy evenings in front of the fire, adding a touch of conviviality to your living space.
The outdoor courtyard is primarily located on the side of the house, offering an inti...
See More ...
| Room | Level | Dimensions | Ground Cover |
|---|---|---|---|
| Living room | Ground floor |
14' 2" x 12' 11" pi
Irregular
|
Wood |
| Kitchen | Ground floor | 13' 6" x 11' 3" pi | Wood |
| Dining room | Ground floor | 12' 4" x 9' 4" pi | Wood |
| Bedroom | Ground floor | 12' 11" x 7' 6" pi | Wood |
| Bathroom | Ground floor | 9' 6" x 7' 2" pi | Ceramic tiles |
|
Primary bedroom
Walk-In 7.11X4
|
2nd floor | 12' 6" x 11' 6" pi | Wood |
| Bedroom | 2nd floor | 10' 1" x 10' 1" pi | Wood |
| Bedroom | 2nd floor | 10' 1" x 9' 6" pi | Wood |
| Bathroom | 2nd floor | 7' 3" x 4' 11" pi | Ceramic tiles |
| Laundry room | Basement | 9' 6" x 8' 5" pi | Concrete |
| Family room | Basement | 22' 4" x 12' pi | Concrete |
| Bedroom | Basement | 12' 8" x 10' 6" pi | Concrete |
| Storage | Basement | 9' 6" x 7' 8" pi | Concrete |





