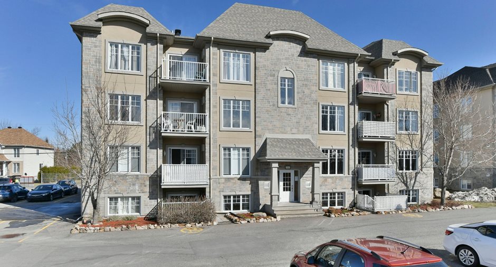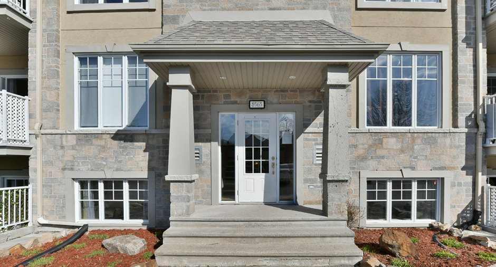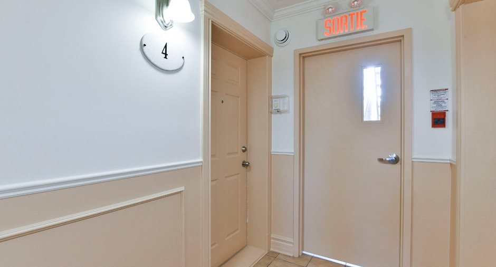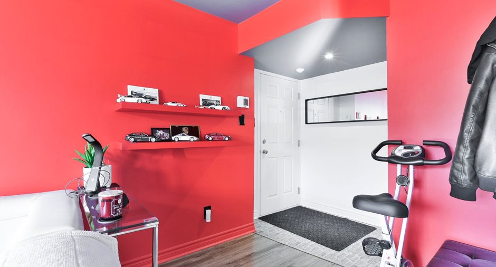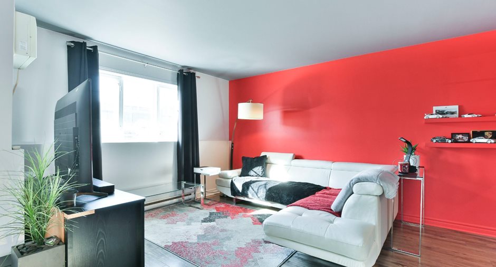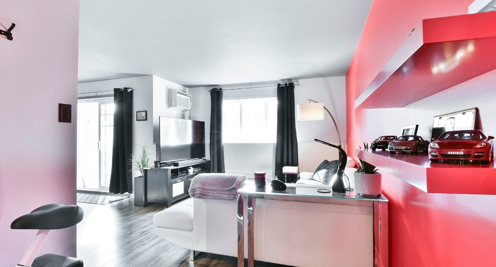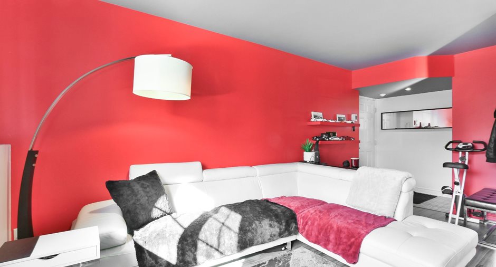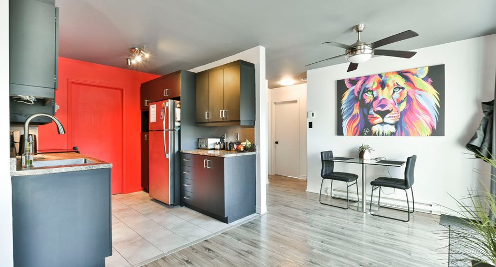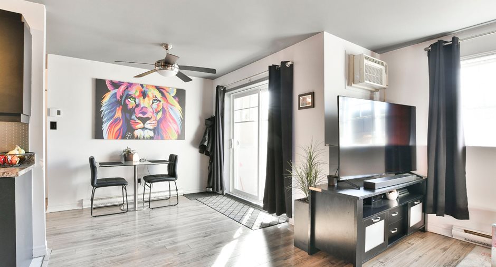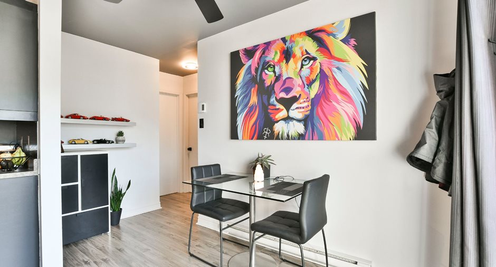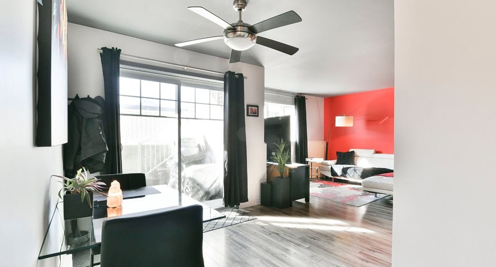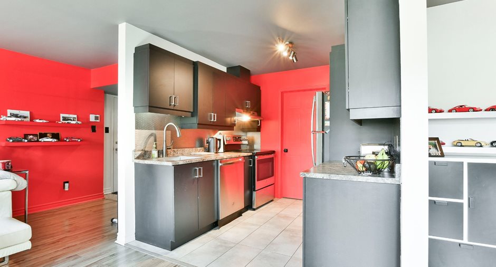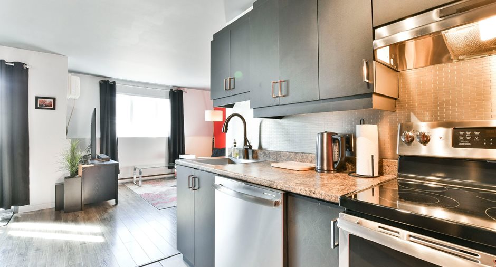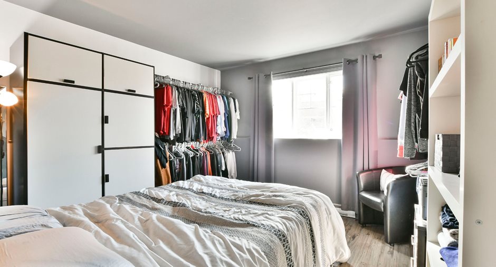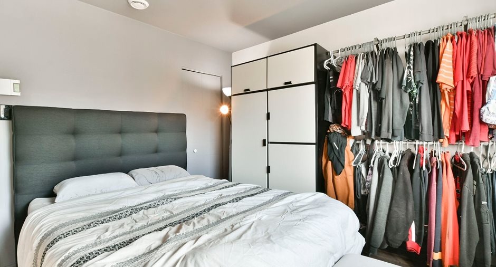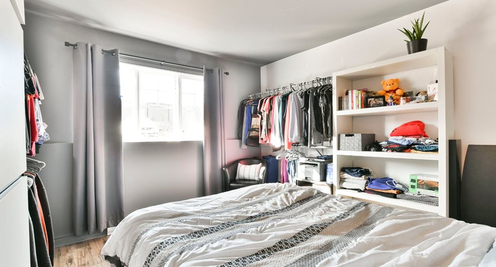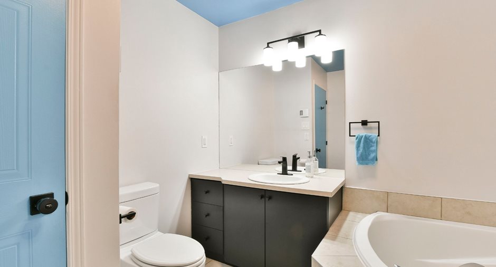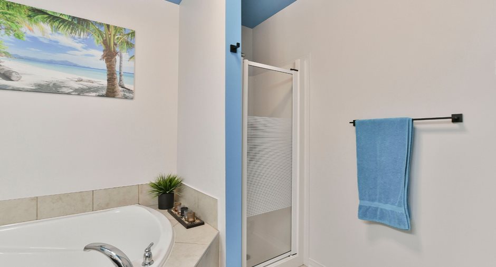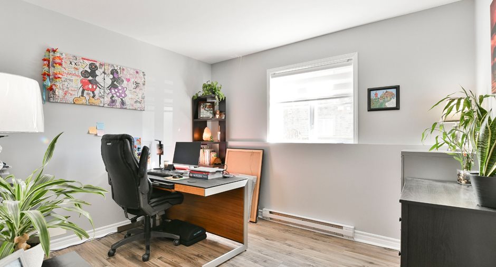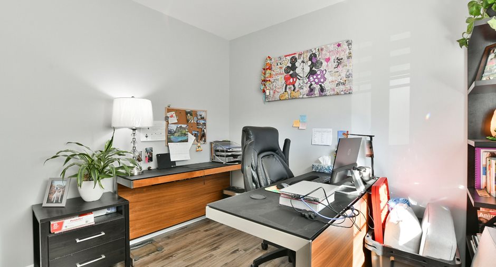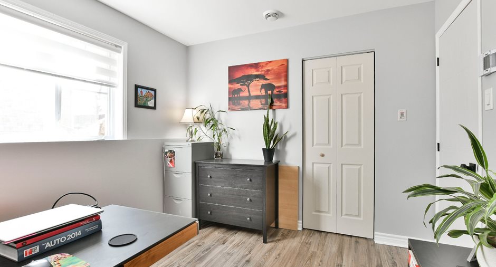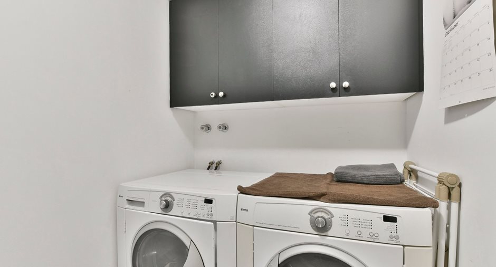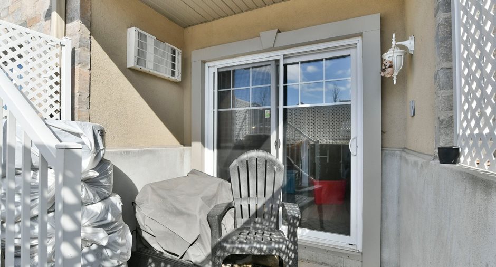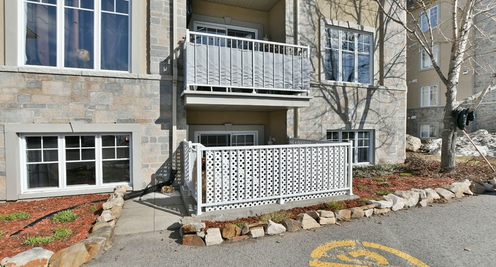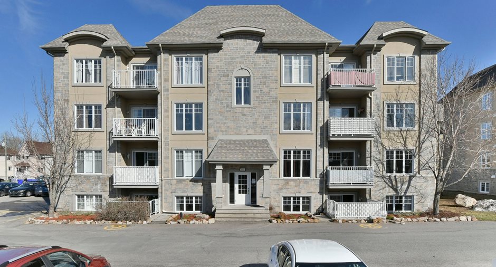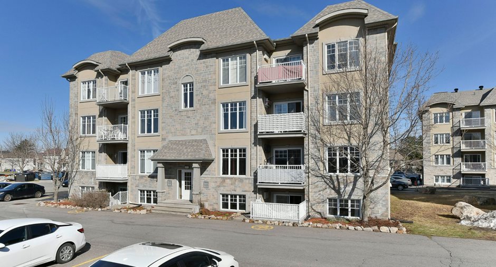Beautiful Condo in Saint-Canut, Mirabel
Welcome to this superb condo ideally located in the peaceful neighborhood of Saint-Canut in Mirabel. Nestled in a tranquil natural setting, this condo offers a perfect balance between serenity and convenience. You can enjoy the surrounding nature while being just steps away from restaurants, grocery stores, daycares, schools, pharmacies, and other essential services. Moreover, access to the highway is quick and easy, making your commutes even more convenient.
With a living area of 78.3 square meters, this condo features two bedrooms, making it ideal for a small family, a couple, or even as a rental in...
See More ...
| Room | Level | Dimensions | Ground Cover |
|---|---|---|---|
| Dining room | Basement | 9' 7" x 11' 1" pi | |
| Primary bedroom | Basement | 11' 9" x 11' 8" pi | |
| Bedroom | Basement | 9' 7" x 11' 1" pi | |
| Kitchen | Basement | 8' 6" x 8' 3" pi | |
| Hallway | Basement | 4' 0" x 5' 7" pi | |
| Living room | Basement | 12' 6" x 11' 0" pi | |
| Bathroom | Basement | 9' 6" x 8' 4" pi |





