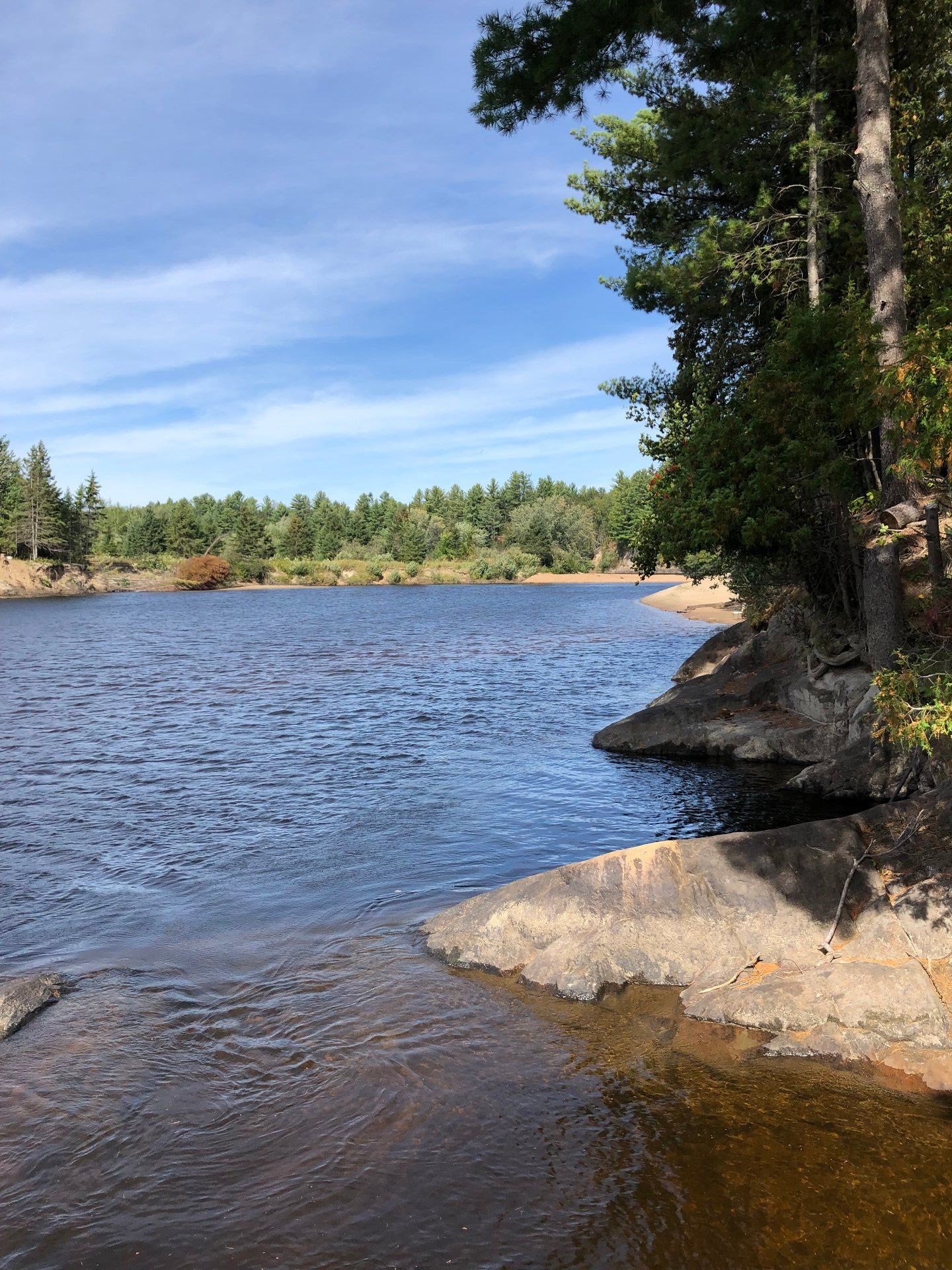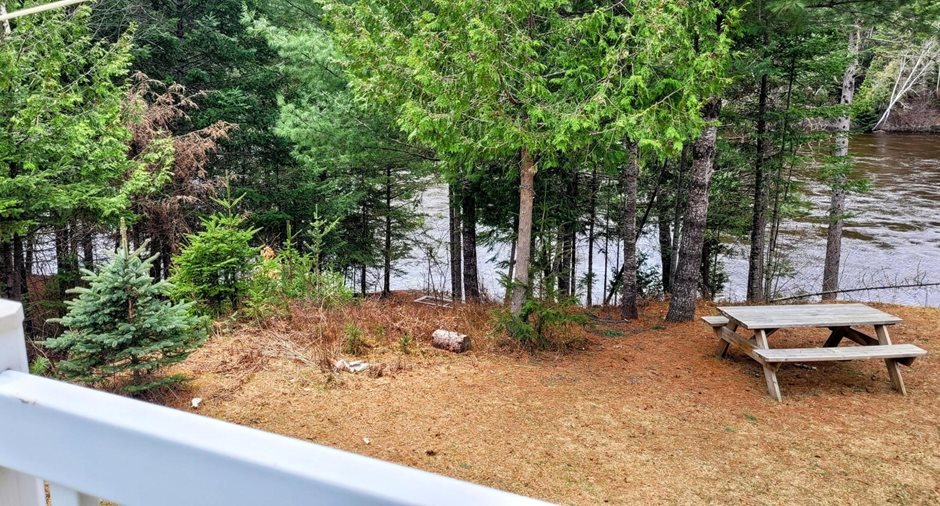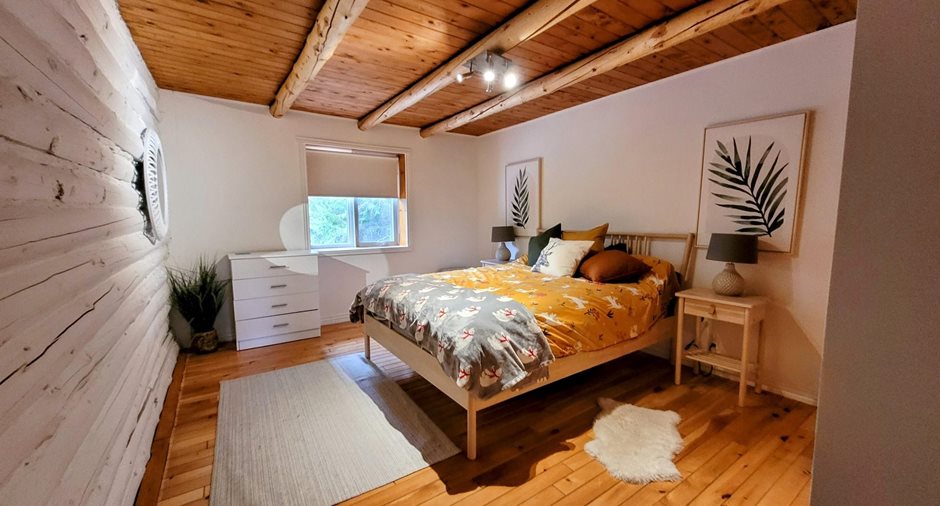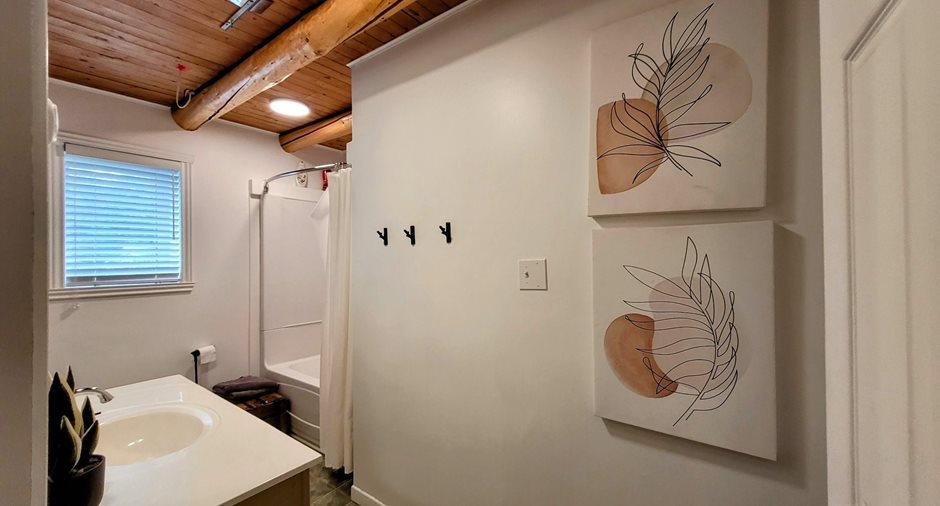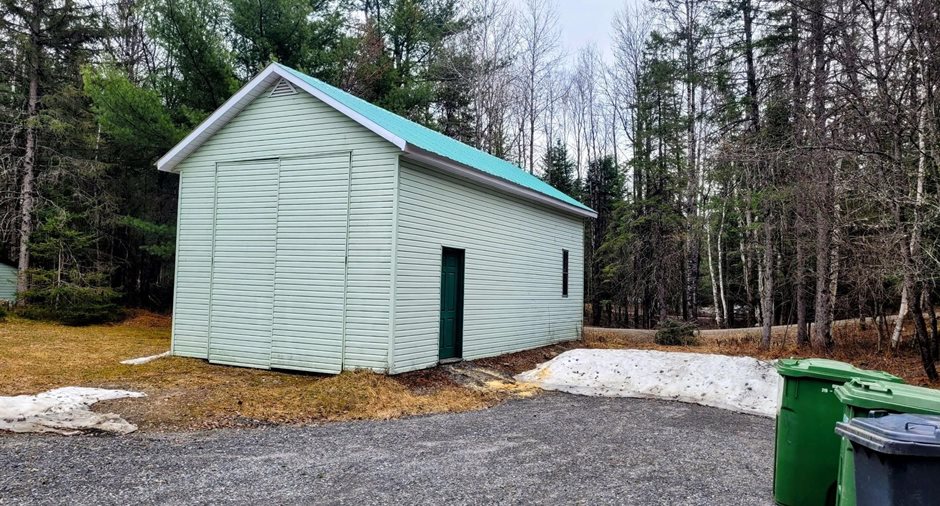Publicity
No: 20250187
I AM INTERESTED IN THIS PROPERTY

Danielle Gagnon
Residential and Commercial Real Estate Broker
Via Capitale Diamant
Real estate agency
Presentation
Addendum
- Year built 1977 according to municipality
- Living area ground floor 1077 sq.ft. + basement partially above ground.
- A modification to the seller's declaration in 2018, when the actual seller has bought. (Broker translation) Around 2012, the foundation has been excavated to the concrete footing (except under the balcony) a membrane was installed as well as a French drain
Building and interior
Year of construction
1977
Heating system
Electric baseboard units
Heating energy
Electricity
Basement
Separate entrance
Cupboard
Wood
Windows
PVC
Roofing
Asphalt shingles
Land and exterior
Foundation
Concrete block
Siding
Canexel
Garage
Detached
Parking (total)
Outdoor (8), Garage (2)
Landscaping
Patio
Water supply
Ground-level well
Sewage system
Purification field, Septic tank
Topography
Flat
View
Water
Proximity
Golf, Park - green area, Bicycle path, Elementary school, Alpine skiing, High school, Cross-country skiing
Dimensions
Size of building
36 pi
Depth of land
103 pi
Depth of building
36 pi
Land area
49362 pi²
Building area
1077 pi²
Private portion
2154 pi²
Frontage land
505 pi
Room details
| Room | Level | Dimensions | Ground Cover |
|---|---|---|---|
|
Living room
Atmosphere
|
Ground floor | 21' 6" x 16' pi | Wood |
| Kitchen | Ground floor | 17' x 13' pi | Wood |
| Primary bedroom | Ground floor | 13' 6" x 11' 6" pi | Wood |
| Hallway | Ground floor | 10' x 3' pi | Wood |
| Bathroom | Ground floor | 11' 6" x 7' pi | Flexible floor coverings |
| Family room | Basement | 22' 6" x 16' 6" pi | Floating floor |
| Bedroom | Basement | 15' 6" x 11' pi | Floating floor |
| Workshop | Basement | 17' x 10' 6" pi | Concrete |
Inclusions
Completely furnished and equiped
Exclusions
Sellers personal belongings.
Taxes and costs
Municipal Taxes (2022)
4013 $
School taxes (2023)
229 $
Total
4242 $
Evaluations (2022)
Building
195 200 $
Land
62 200 $
Total
257 400 $
Notices
Sold without legal warranty of quality, at the purchaser's own risk.
Additional features
Distinctive features
Water front, Non navigable, Resort/Chalet
Occupation
30 days
Zoning
Recreational and tourism, Residential, Vacationing area
Publicity






