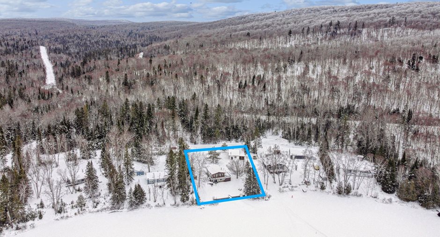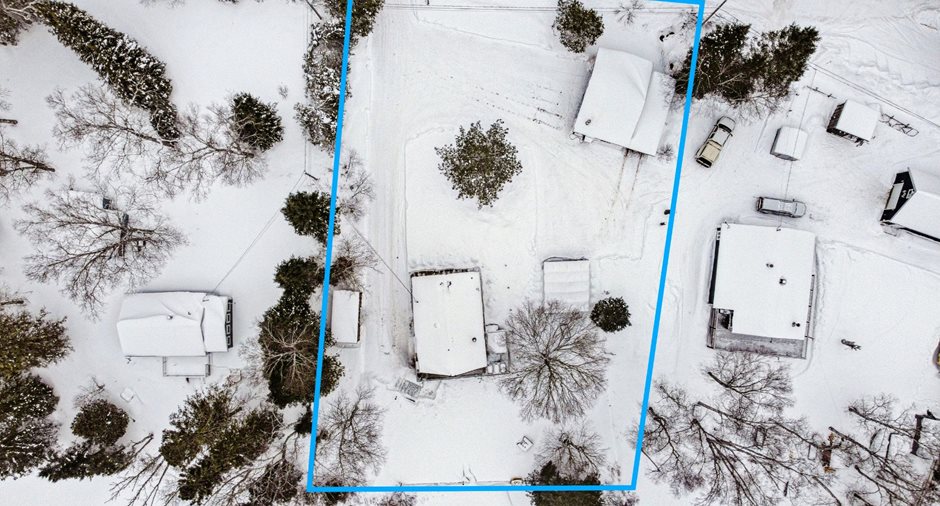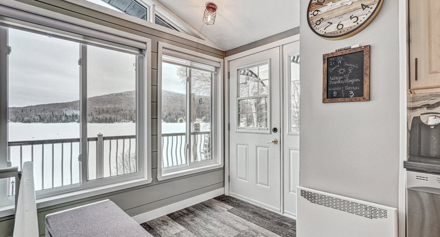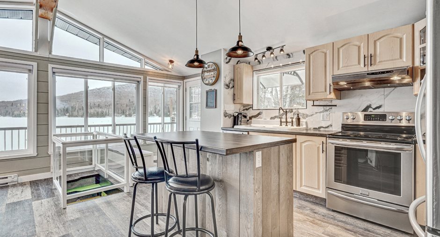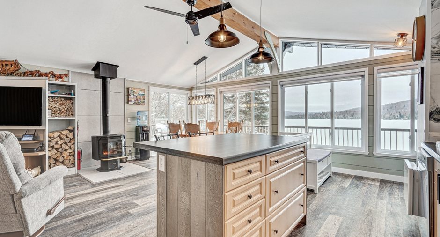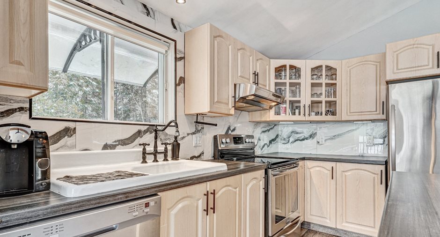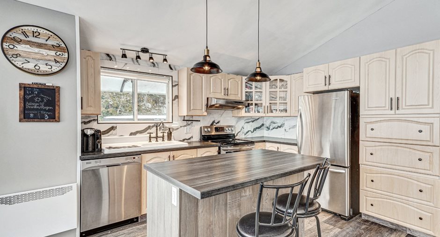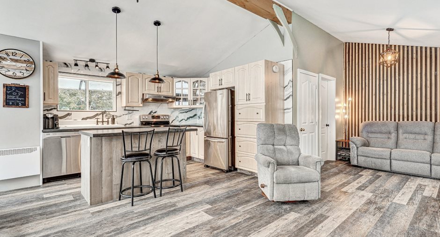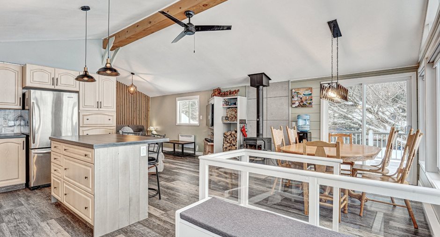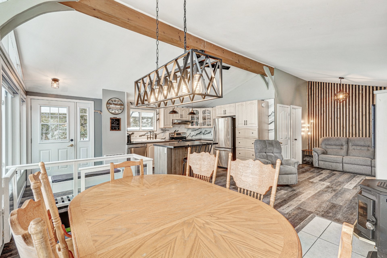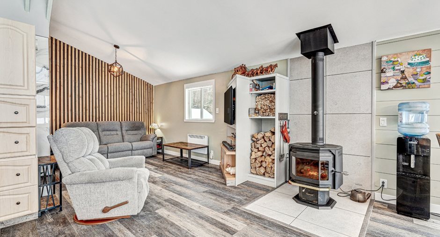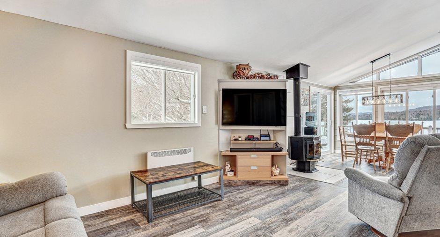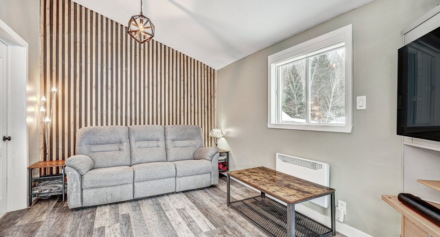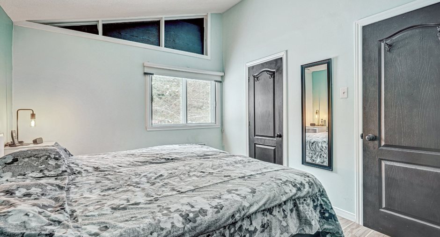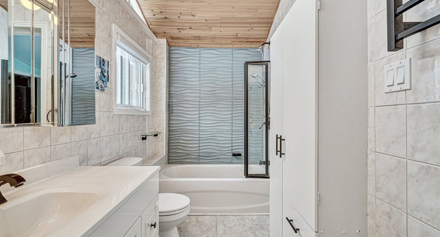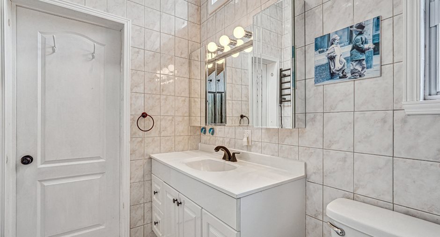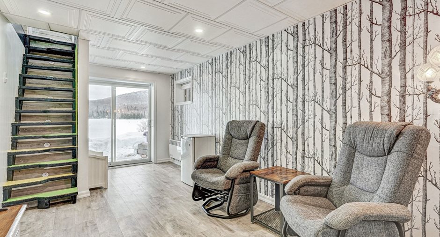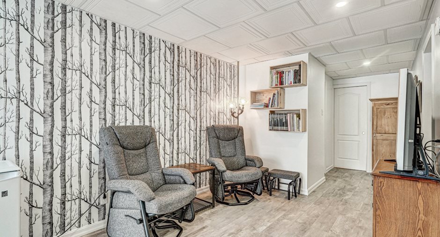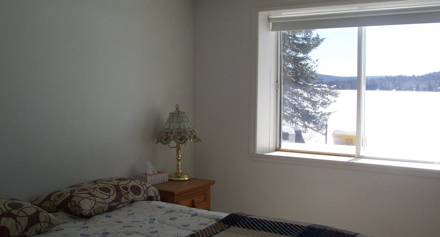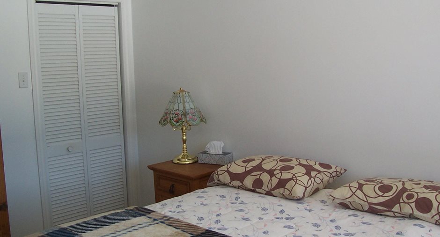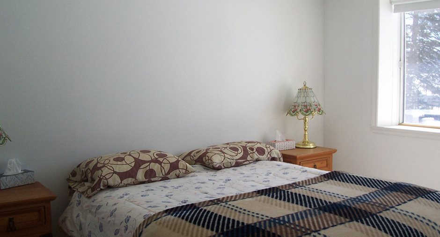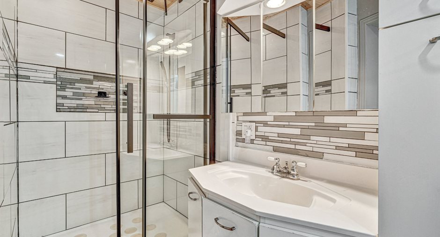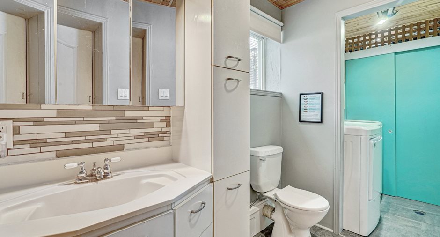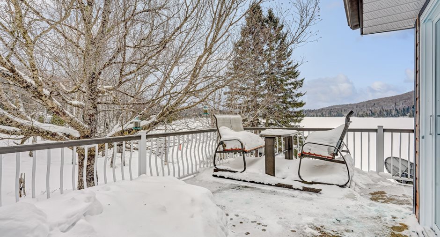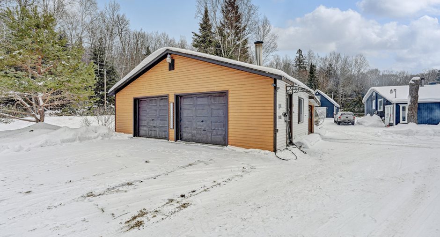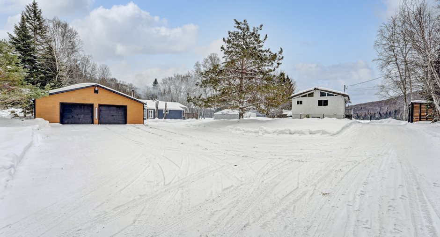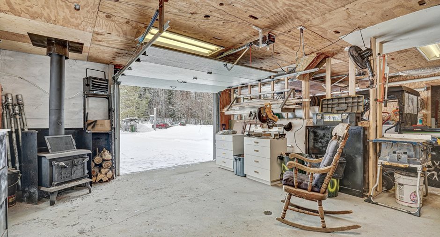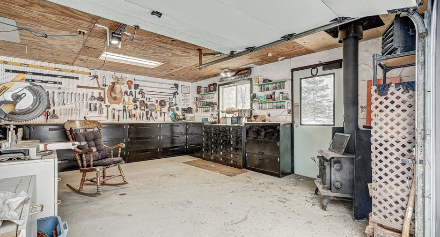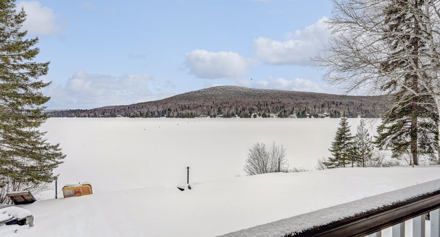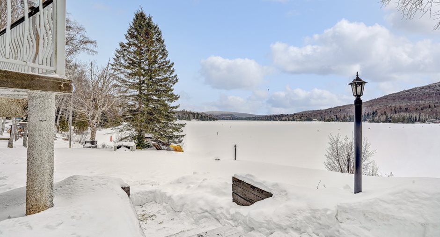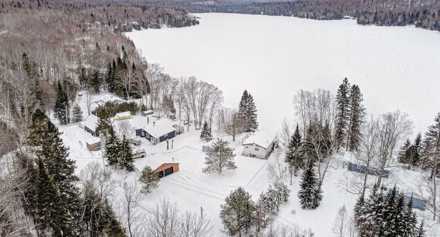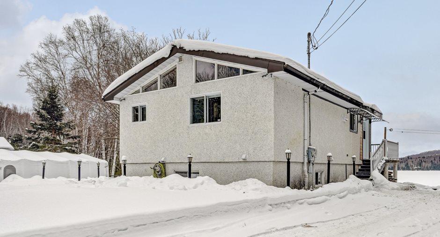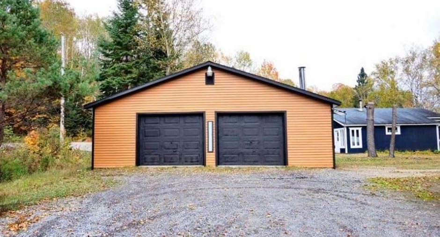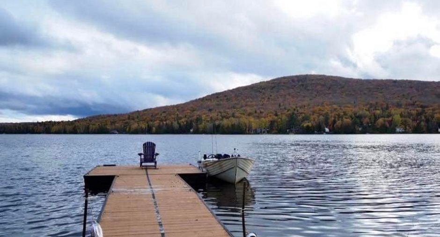Publicity
I AM INTERESTED IN THIS PROPERTY

Marie-Eve Custeau-Hamel
Residential and Commercial Real Estate Broker
Via Capitale Partenaires
Real estate agency
Presentation
Building and interior
Bathroom / Washroom
Adjoining to the master bedroom
Heating system
Electric baseboard units
Hearth stove
Wood burning stove
Heating energy
Wood, Electricity
Basement
6 feet and over
Cupboard
Pine
Roofing
Asphalt shingles
Land and exterior
Foundation
Poured concrete
Garage
Detached, Double width or more
Driveway
Asphalt
Parking (total)
Outdoor (10), Garage (2)
Water supply
Ground-level well
Sewage system
Septic tank
View
Water, Mountain, Panoramic
Dimensions
Size of building
21.9 pi
Depth of land
182 pi
Depth of building
35 pi
Land area
27007 pi²irregulier
Frontage land
124 pi
Private portion
766.5 pi²
Room details
| Room | Level | Dimensions | Ground Cover |
|---|---|---|---|
| Kitchen | Ground floor | 11' x 7' pi | Flexible floor coverings |
| Living room | Ground floor | 19' x 12' pi | Flexible floor coverings |
| Bedroom | Ground floor | 11' x 9' pi | Flexible floor coverings |
|
Bathroom
Attenante à la CP
|
Ground floor | 5' x 9' pi | Flexible floor coverings |
| Dining room | Ground floor | 7' x 13' pi | Flexible floor coverings |
| Office | Basement | 7' x 4' pi | Flexible floor coverings |
| Bedroom | Basement | 12' x 9' pi | Flexible floor coverings |
| Bathroom | Basement | 4' x 11' pi | Flexible floor coverings |
| Laundry room | Basement | 4' x 4' pi | Flexible floor coverings |
| Bedroom | Basement | 10' x 9' pi | Flexible floor coverings |
| Hallway | Ground floor | 6' x 7' pi | Flexible floor coverings |
Inclusions
New washer-dryer, light fixtures, blinds, beds in the 2 bedrooms downstairs, dock, pedal boat, canoe, storage in the garage, firewood (about 4 cords), additional heating in the garage, electric door openers (2 ), water softener, 2 counter stools, dining table and chairs.
Exclusions
Furniture, fridge, stove, dishwasher, personal effects, tools.
Taxes and costs
Municipal Taxes (2023)
2042 $
School taxes (2023)
140 $
Total
2182 $
Additional features
Distinctive features
Water access, Water front, Navigable
Occupation
2024-04-02
Zoning
Residential
Publicity






