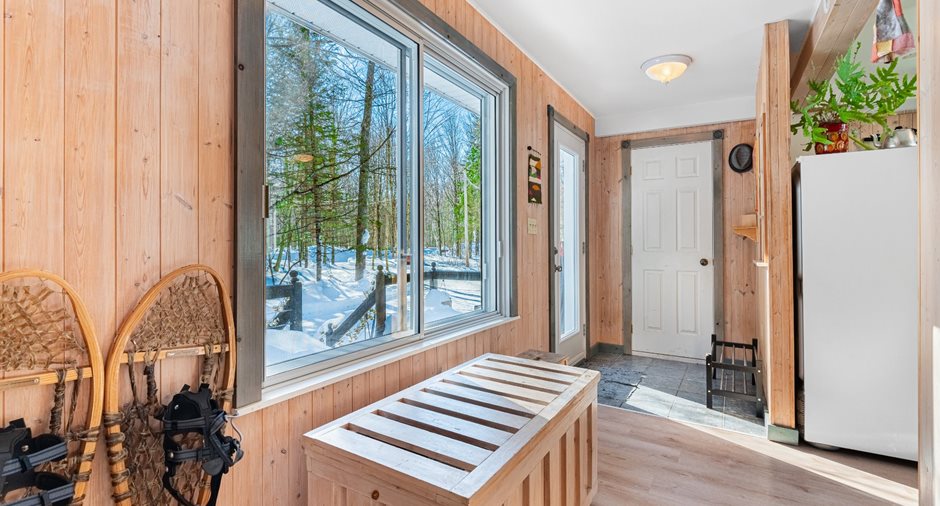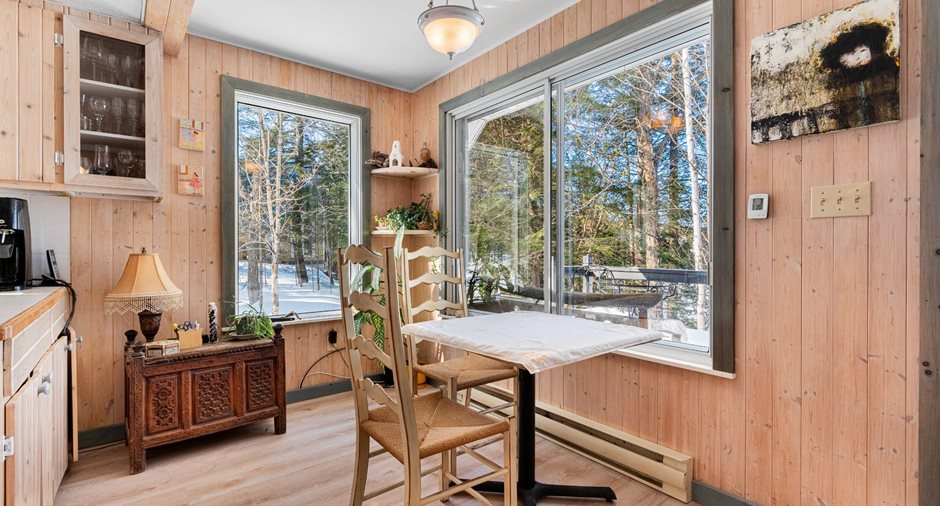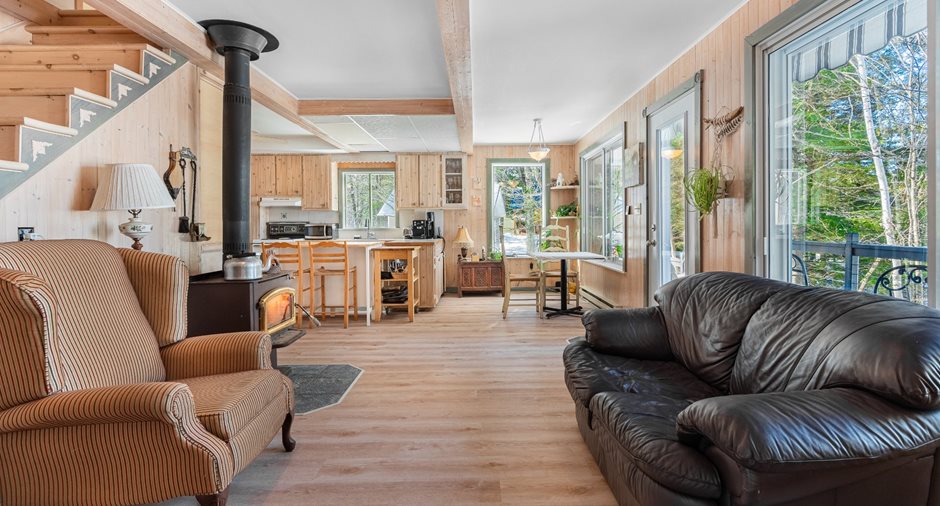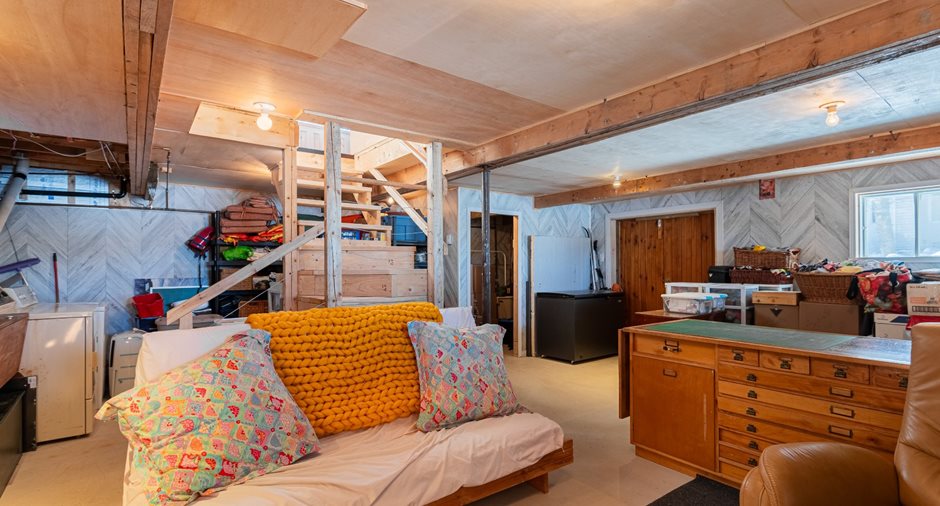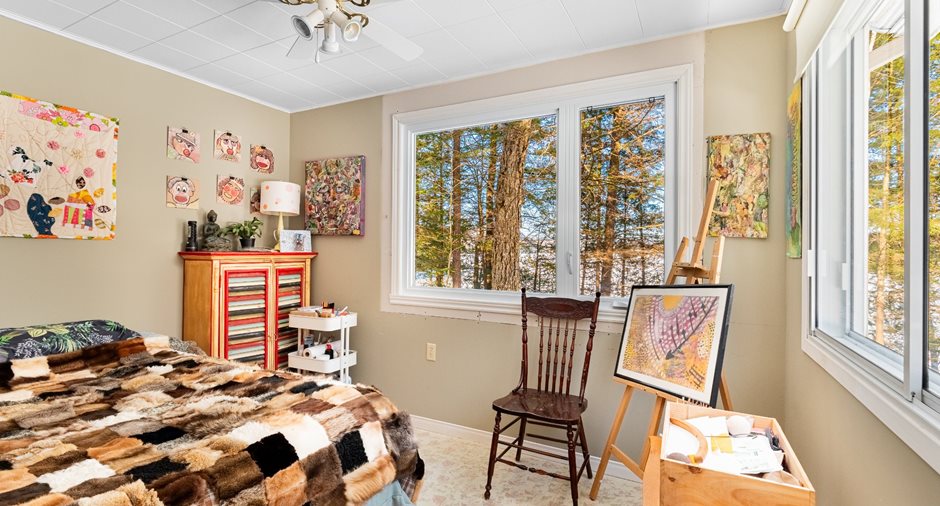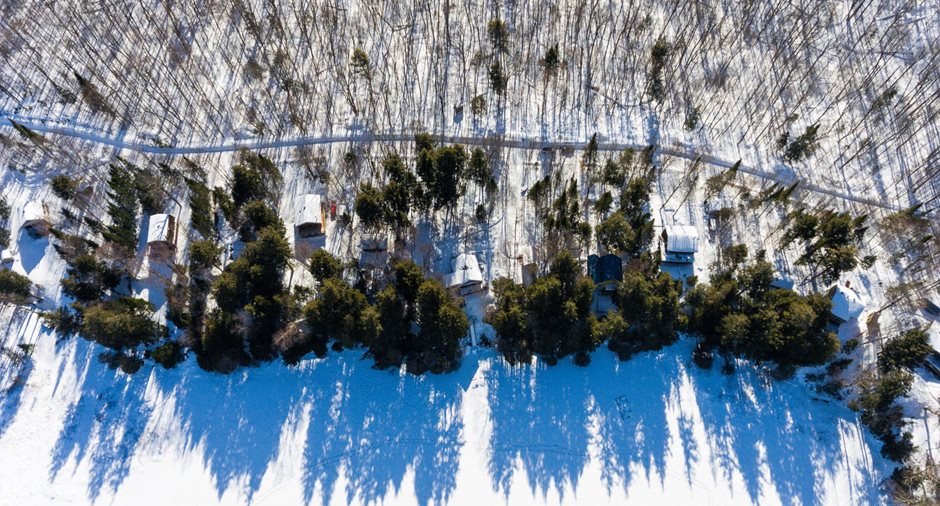Publicity
I AM INTERESTED IN THIS PROPERTY

Emmanuelle Baron
Residential and Commercial Real Estate Broker
Via Capitale du Mont-Royal
Real estate agency
Presentation
Building and interior
Year of construction
1990
Equipment available
Furnished
Heating system
Electric baseboard units
Hearth stove
Wood fireplace
Heating energy
Electricity
Roofing
Asphalt shingles
Land and exterior
Foundation
Concrete block
Driveway
Not Paved
Parking (total)
Outdoor (6)
Water supply
Artesian well
Sewage system
Purification field, Septic tank
Topography
Steep, Flat
View
Water
Dimensions
Size of building
7.45 m
Land area
30687 pi²
Depth of building
7.43 m
Room details
| Room | Level | Dimensions | Ground Cover |
|---|---|---|---|
| Hallway | Ground floor |
14' 9" x 4' 6" pi
Irregular
|
Other
Vinyle
|
| Kitchen | Ground floor |
13' 4" x 11' 2" pi
Irregular
|
Tiles |
| Living room | Ground floor |
11' 3" x 7' pi
Irregular
|
Other
vinyle
|
| Dining room | Ground floor |
11' 9" x 11' 6" pi
Irregular
|
Other
vinyle
|
| Bathroom | Ground floor |
8' x 5' 8" pi
Irregular
|
Tiles |
|
Veranda
3 saisons
|
Ground floor | 12' x 12' pi | Wood |
| Washroom | 2nd floor |
5' 8" x 5' 2" pi
Irregular
|
Tiles |
| Primary bedroom | 2nd floor |
18' 6" x 10' pi
Irregular
|
Other
plywood
|
| Office | 2nd floor |
18' 6" x 9' 4" pi
Irregular
|
Other
plywood
|
| Family room | Basement |
24' x 24' pi
Irregular
|
Concrete |
Inclusions
quai, chaloupe, 2 kayaks "sit on top", table à pique-nique, potager grillagé fermé, îlot de cuisine, armoire de cuisine, électro-ménagers (poêle, frigo, micro-ondes, laveuse, sécheuse), 2 lits, bureau et chaise de travail, commode chambre des maîtres, penderie, table de salle à manger avec rallonge, 2 meubles de rangement, meuble de rangement dans la véranda, vaisselle, ustensiles, chaudrons
Exclusions
2 kayaks de mer, rangement mural salle de bain, génératrice, ponton avec moteur, batterie et bimini ( possibilité d'acheté le tout ), congélateur
Details of renovations
Basement
2021
Bathroom
2021
Roof - covering
2019
Windows
2022
Taxes and costs
Municipal Taxes (2023)
2072 $
School taxes (2023)
255 $
Total
2327 $
Monthly fees
Common expenses/Rental
20 $
Evaluations (2019)
Building
172 000 $
Land
90 700 $
Total
262 700 $
Notices
Sold without legal warranty of quality, at the purchaser's own risk.
Additional features
Distinctive features
No neighbours in the back, Resort/Chalet, Wooded, Water access, Water front, Navigable
Occupation
2024-04-15
Zoning
Residential
Publicity







