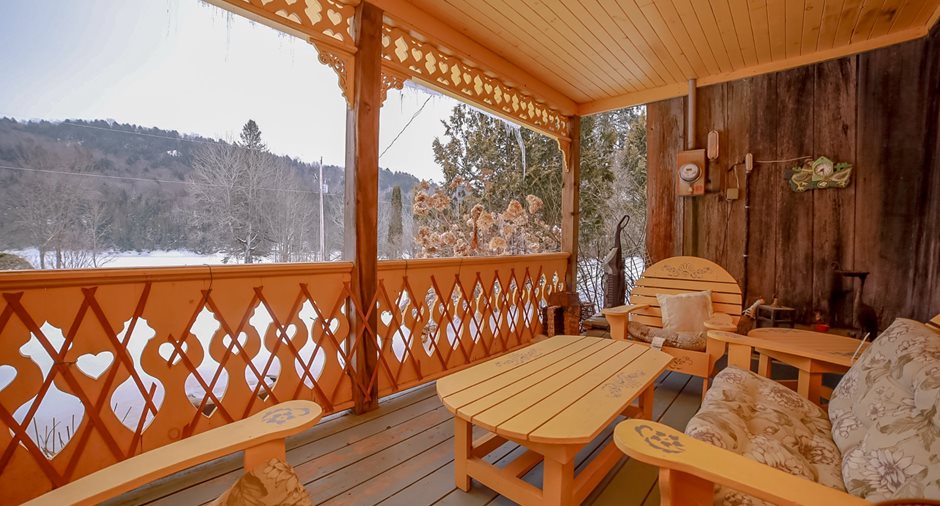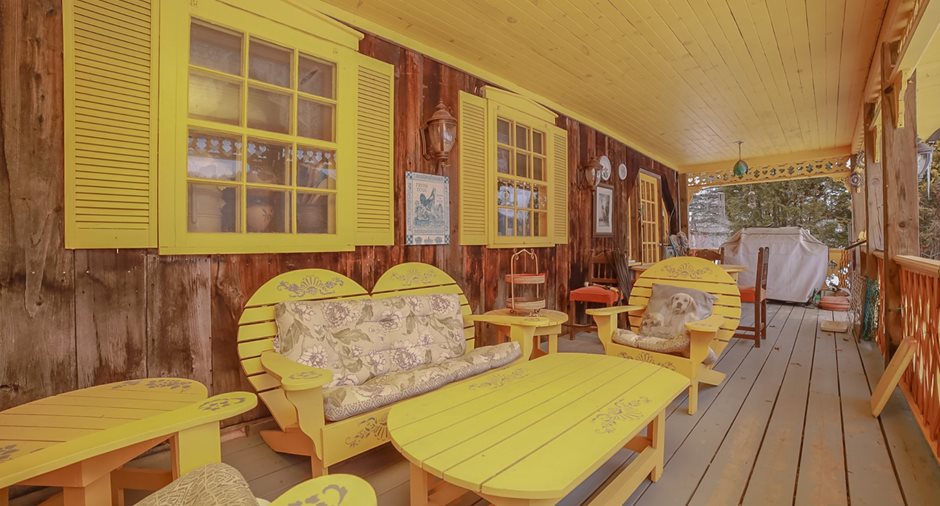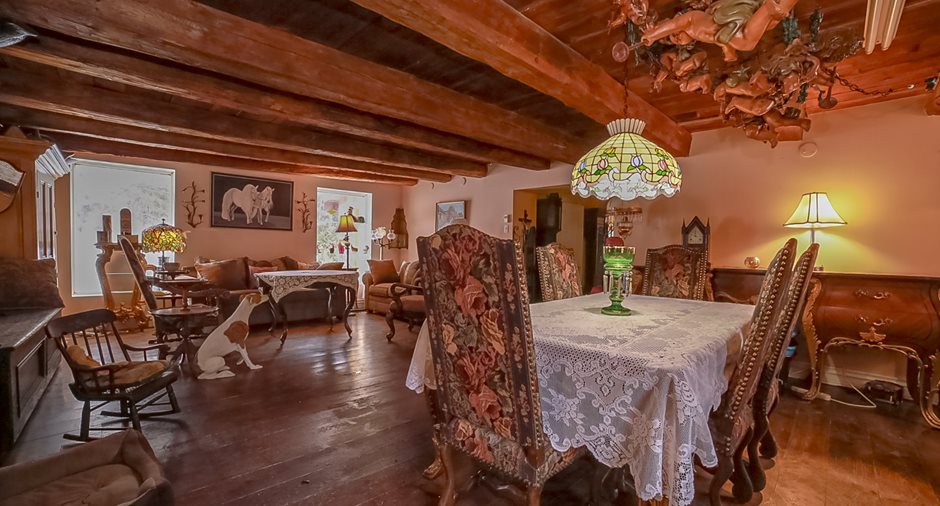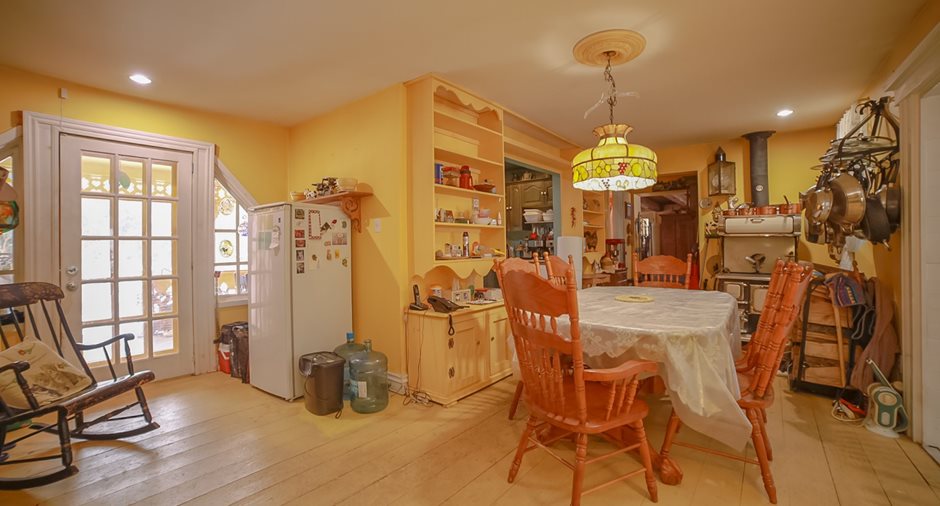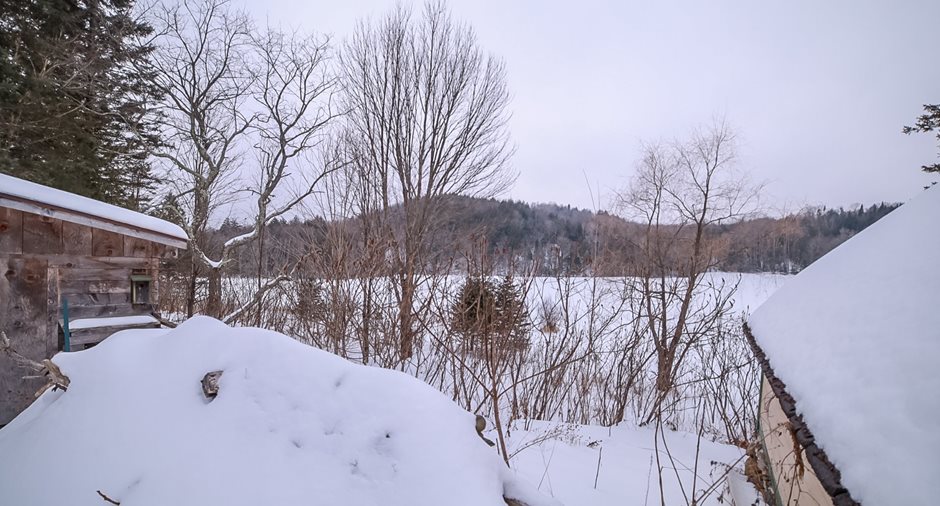Publicity
I AM INTERESTED IN THIS PROPERTY
Certain conditions apply
Presentation
Building and interior
Year of construction
1950
Equipment available
Private balcony, Private yard, Furnished, Alarm system
Bathroom / Washroom
Whirlpool bath-tub, Separate shower
Heating system
Wood stove, Electric baseboard units
Hearth stove
Wood fireplace, Wood burning stove
Heating energy
Wood, Electricity
Cupboard
Wood
Roofing
Tin
Land and exterior
Foundation
Poured concrete
Siding
Wood
Parking (total)
Outdoor (6)
Landscaping
Landscape
Water supply
Artesian well
Sewage system
Septic tank
Topography
Sloped, Flat
View
On the neighbouring fields, Water, Panoramic
Proximity
Golf
Dimensions
Size of building
40 pi
Depth of land
60.78 m
Depth of building
30 pi
Land area
10928.7 m²irregulier
Frontage land
197.1 m
Private portion
1372 pi²
Room details
| Room | Level | Dimensions | Ground Cover |
|---|---|---|---|
| Hallway | Ground floor | 6' 0" x 4' 0" pi | Wood |
| Living room | Ground floor | 13' 5" x 17' 5" pi | Wood |
| Dining room | Ground floor | 13' 5" x 17' 5" pi | Wood |
| Bathroom | Ground floor | 5' 5" x 7' 0" pi | Wood |
| Washroom | Ground floor | 4' 0" x 5' 0" pi | Wood |
| Dining room | Ground floor |
16' 0" x 20' 0" pi
Irregular
|
Wood |
| Kitchen | Ground floor | 5' 0" x 12' 0" pi | Wood |
| Family room | Ground floor | 14' 0" x 28' 0" pi | Linoleum |
| Bedroom | 2nd floor | 18' 0" x 25' 0" pi | Wood |
| Washroom | 2nd floor | 4' 0" x 5' 0" pi | Wood |
Inclusions
Dishwasher, electric oven in the kitchen, kitchen table with chairs (6), yellow furniture in the dining room, fridge, sideboard with antique dishes, wood logs, wood oven, wood stove, drawing table , 2 lazy-boys, antique table, 2 double beds on the second floor, 2 dressers, love seat, television stand, generator, some gardening items
Exclusions
Personal effects and decorations on the walls, BBQ
Taxes and costs
Municipal Taxes (2023)
1234 $
School taxes (2023)
138 $
Total
1372 $
Evaluations (2023)
Building
141 700 $
Land
11 100 $
Total
152 800 $
Notices
Sold without legal warranty of quality, at the purchaser's own risk.
Additional features
Distinctive features
No neighbours in the back
Occupation
30 days
Zoning
Residential
Publicity










