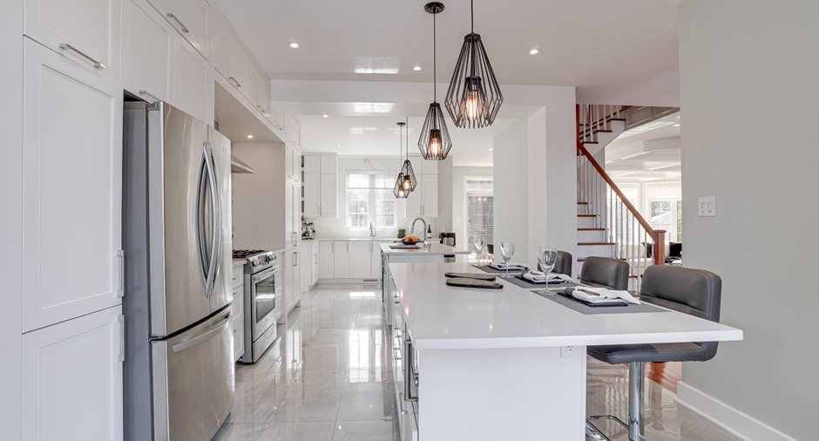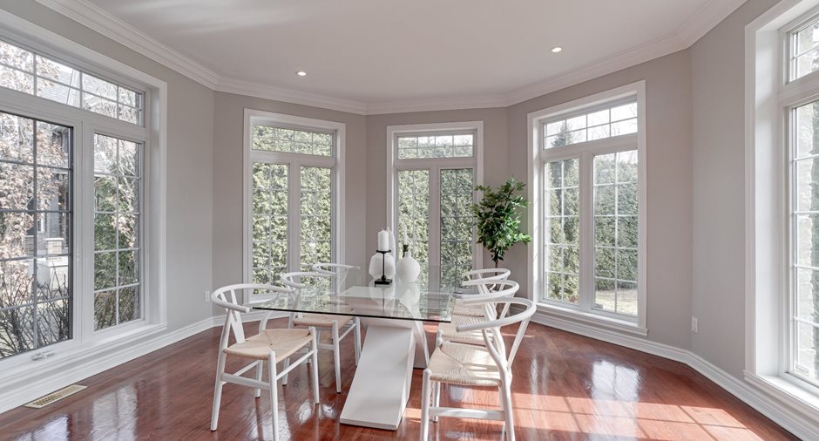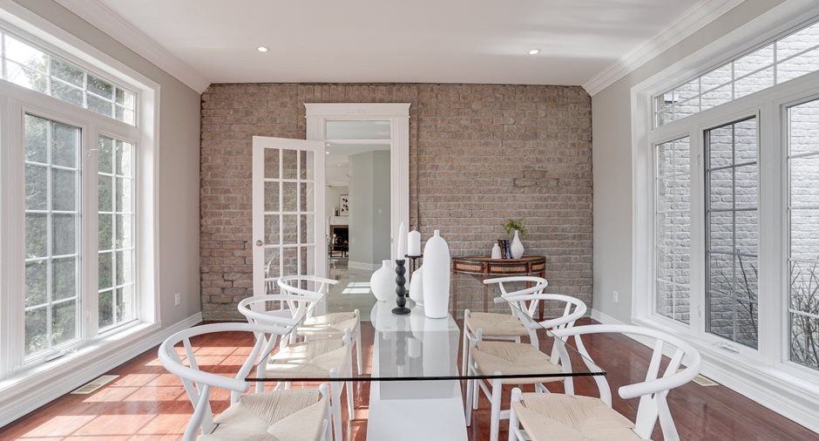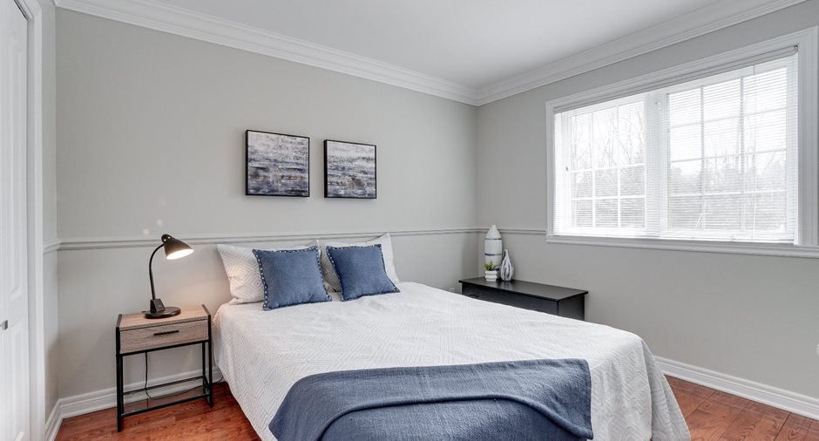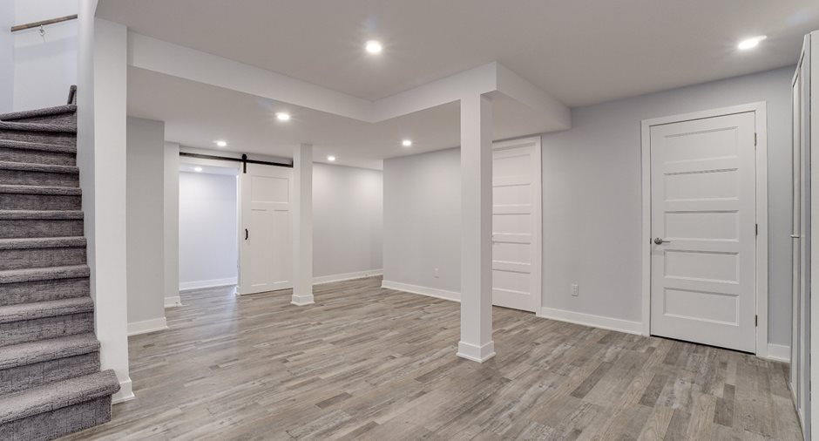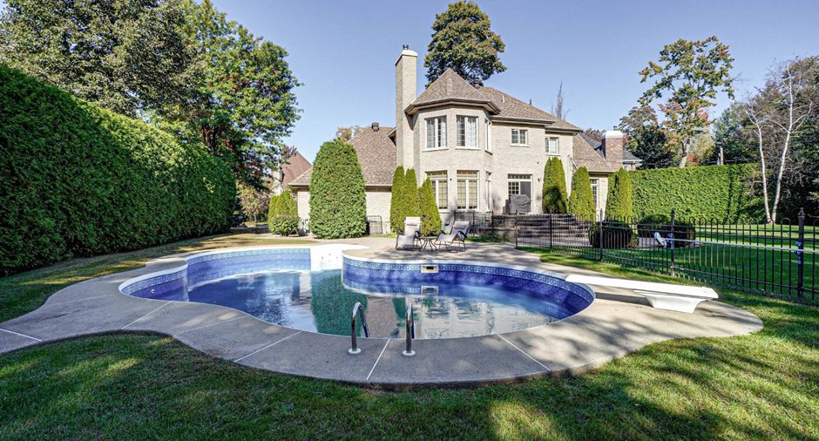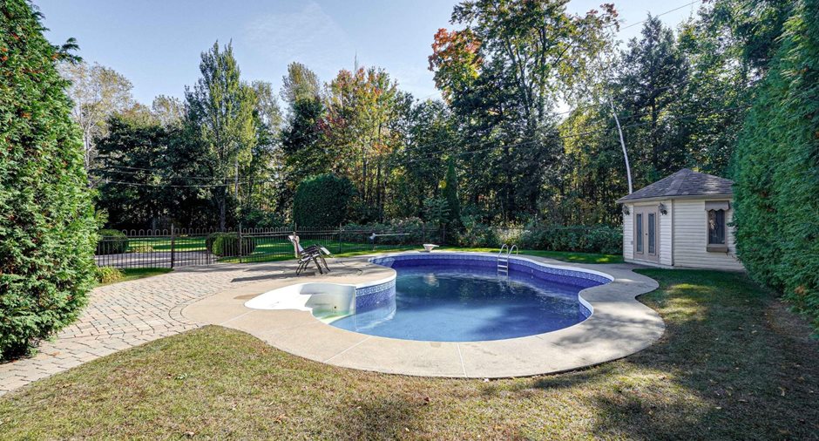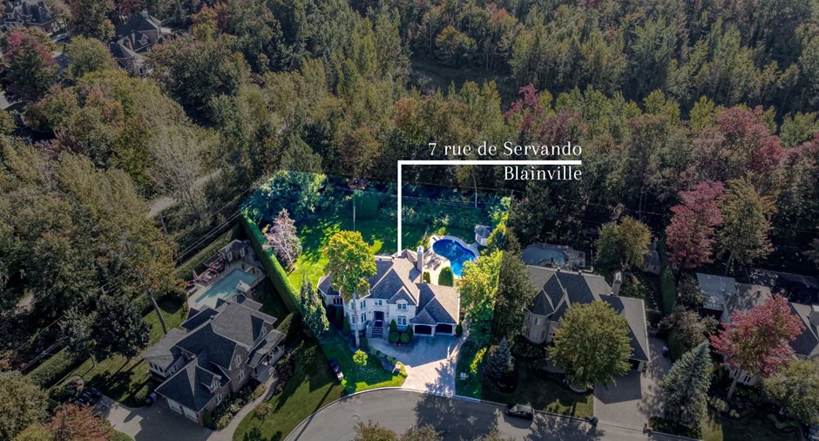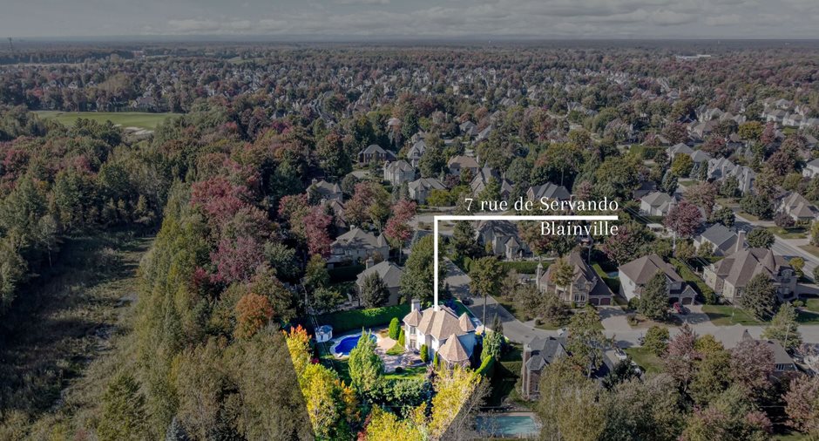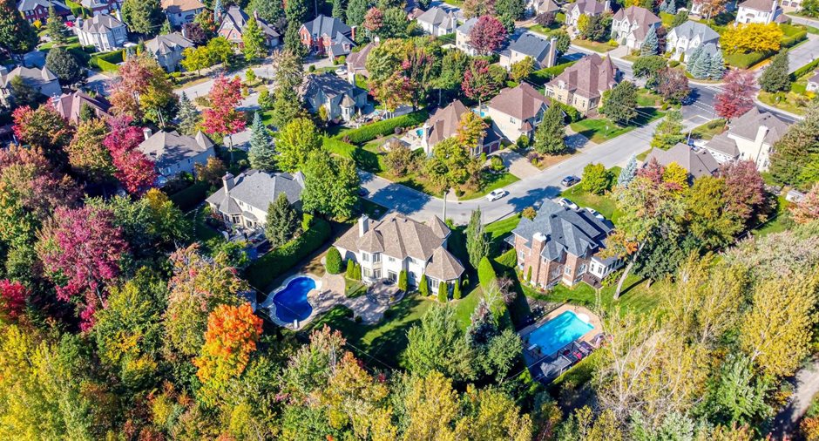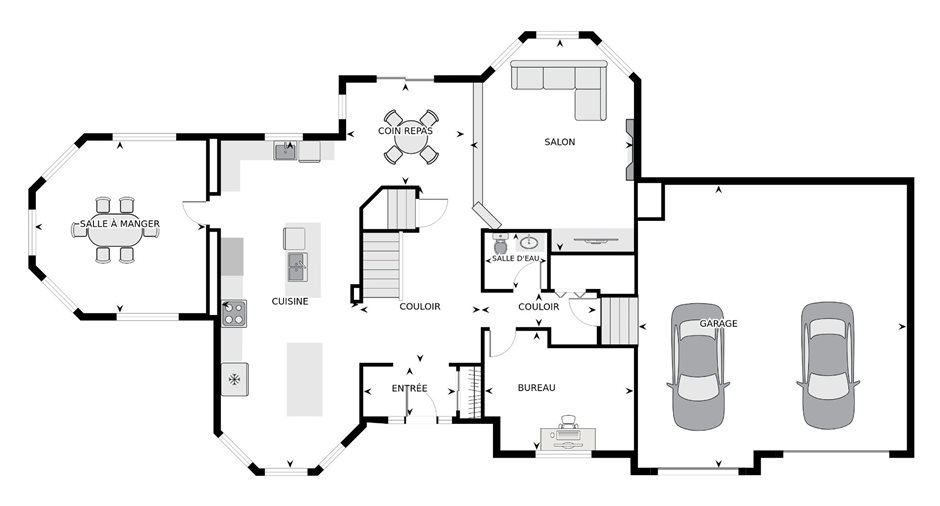
Via Capitale Partenaires
Real estate agency
**Gorgeous Property in the Fontainebleau Neighborhood of Blainville**
Nestled along the beautiful Servando Street, this property stands out with its refined architecture and idyllic location. Servando Street is renowned for its brick-clad houses, giving a unique charm to this sought-after neighborhood.
Set on a vast pie-shaped lot of over 18,000 square feet, this residence enjoys remarkable privacy, backed by the prestigious Fontainebleau Golf Course. The impeccably landscaped grounds showcase every corner of this urban oasis, enhanced by a heated in-ground pool equipped with a salt system and secured by a fence.
The double-width garage pr...
See More ...
| Room | Level | Dimensions | Ground Cover |
|---|---|---|---|
| Hallway | Ground floor | 8' 4" x 4' 4" pi | Ceramic tiles |
| Kitchen | Ground floor | 29' 8" x 12' 7" pi | Ceramic tiles |
| Dining room | Ground floor |
15' 1" x 15' pi
Irregular
|
Wood |
| Dinette | Ground floor | 10' 7" x 9' 8" pi | Ceramic tiles |
| Living room | Ground floor |
14' x 17' 7" pi
Irregular
|
Wood |
| Office | Ground floor |
13' 6" x 10' 6" pi
Irregular
|
Wood |
| Washroom | Ground floor | 5' 2" x 5' 4" pi | Ceramic tiles |
| Primary bedroom | 2nd floor |
19' 5" x 13' 9" pi
Irregular
|
Wood |
| Walk-in closet | 2nd floor | 4' 6" x 5' 5" pi | Wood |
| Walk-in closet | 2nd floor | 4' 9" x 5' 5" pi | Wood |
|
Bathroom
Attenante à la CACP
|
2nd floor | 13' 2" x 11' 10" pi | Ceramic tiles |
| Bedroom | 2nd floor | 10' 4" x 10' 8" pi | Wood |
| Bedroom | 2nd floor |
11' 3" x 10' 11" pi
Irregular
|
Wood |
| Bedroom | 2nd floor |
13' 5" x 12' 7" pi
Irregular
|
Wood |
| Bathroom | 2nd floor | 11' 8" x 6' 2" pi | Ceramic tiles |
| Family room | Basement |
28' 7" x 12' 2" pi
Irregular
|
Other
Vinyle
|
| Other | Basement |
14' x 14' 5" pi
Irregular
|
Other
Vinyle
|
| Playroom | Basement |
19' 10" x 12' 5" pi
Irregular
|
Other
Vinyle
|
| Bedroom | Basement |
13' 4" x 13' 1" pi
Irregular
|
Other
Vinyle
|
|
Bathroom
Attenante à la CAC
|
Basement | 10' 11" x 5' 3" pi | Ceramic tiles |
| Laundry room | Basement | 11' 11" x 7' 7" pi |
Other
Vinyle
|
| Cellar / Cold room | Basement | 8' 5" x 9' 11" pi | Concrete |
| Storage | Basement | 7' 9" x 7' 4" pi |
Other
Cèdre
|














