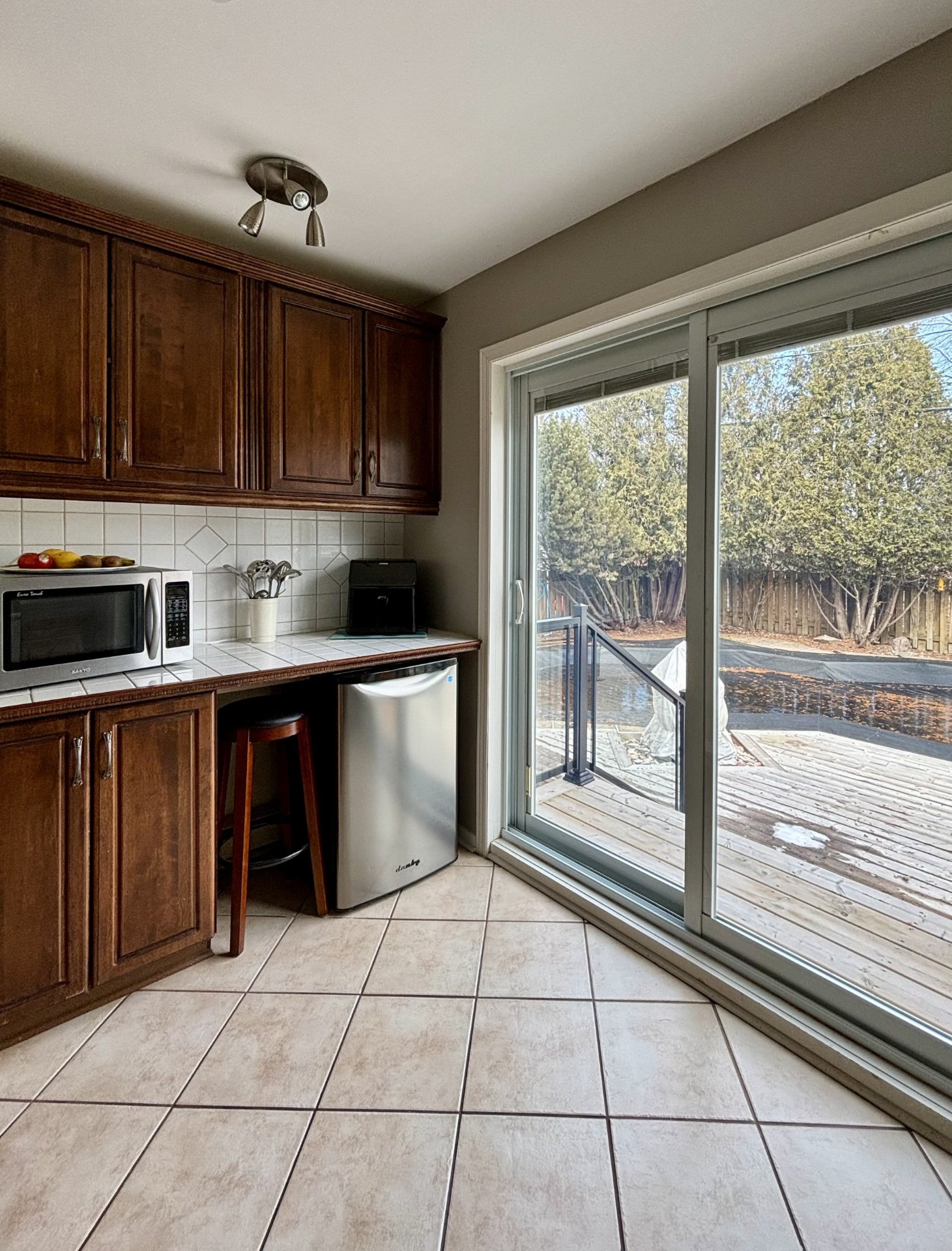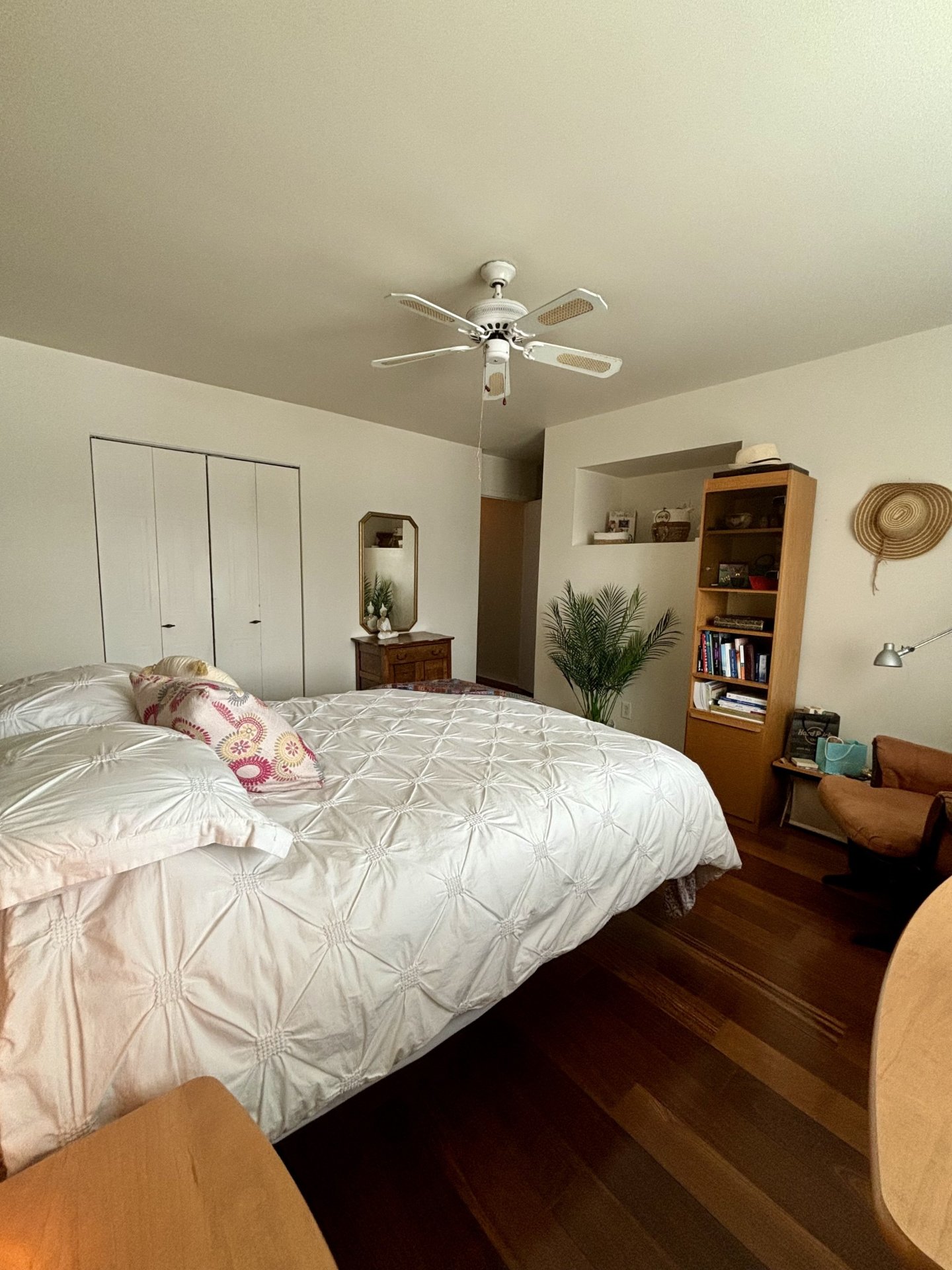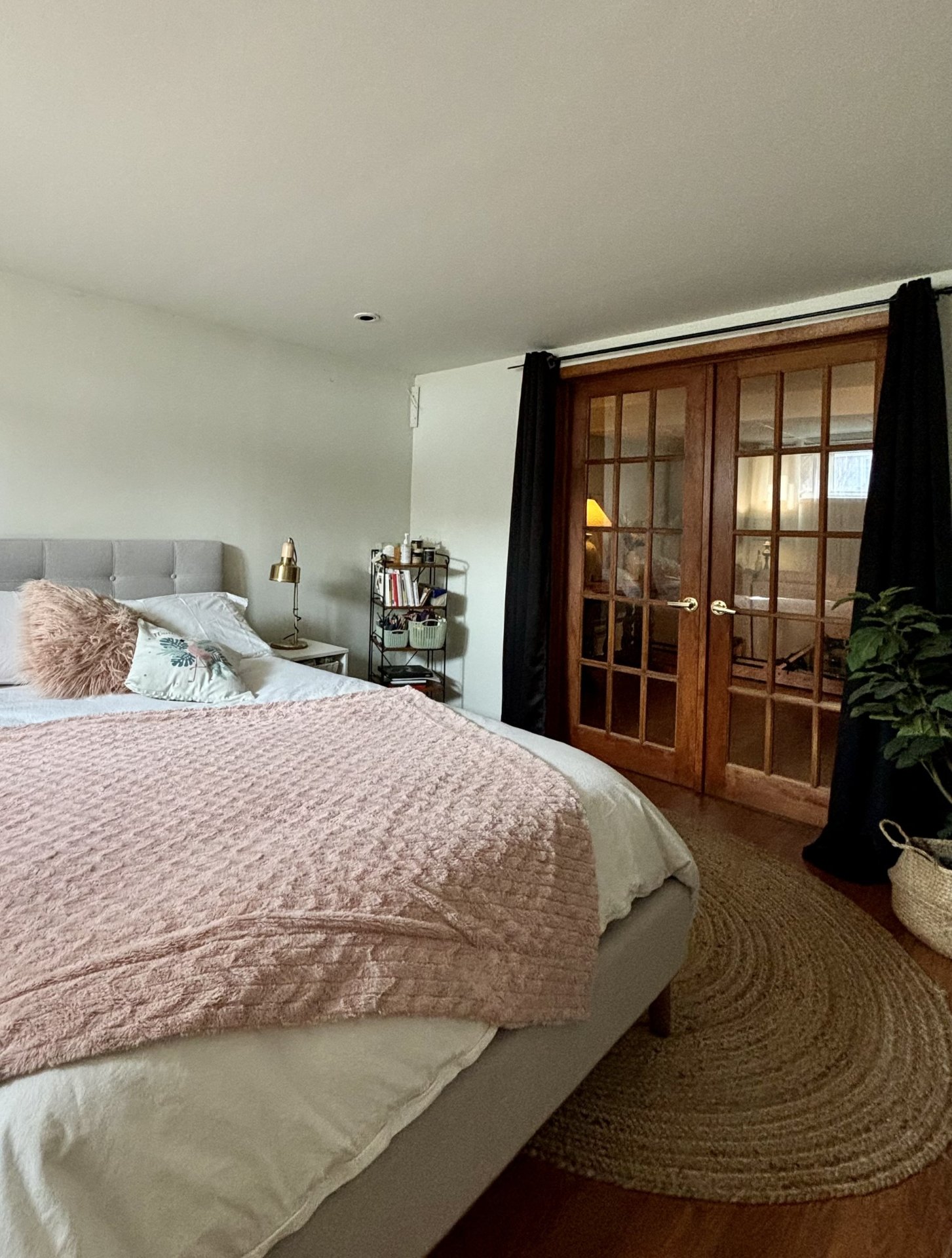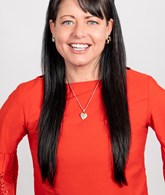Publicity
I AM INTERESTED IN THIS PROPERTY
Certain conditions apply
Presentation
Building and interior
Year of construction
1988
Equipment available
Central vacuum cleaner system installation, Private yard, Wall-mounted heat pump
Heating system
Electric baseboard units
Hearth stove
Wood fireplace
Basement
6 feet and over, Finished basement
Cupboard
Wood
Window type
Sliding, Crank handle
Windows
Aluminum
Roofing
Asphalt shingles
Land and exterior
Foundation
Poured concrete
Driveway
Asphalt
Parking (total)
Outdoor (3)
Pool
Heated, Inground
Landscaping
Fenced
Water supply
Municipality
Sewage system
Municipal sewer
Topography
Flat
Proximity
Highway, Daycare centre, Park - green area, Bicycle path, Elementary school, High school, Public transport
Dimensions
Size of building
31.6 pi
Frontage land
50 pi
Depth of building
37.6 pi
Depth of land
105 pi
Building area
1188.16 pi²
Land area
5249 pi²
Room details
| Room | Level | Dimensions | Ground Cover |
|---|---|---|---|
|
Primary bedroom
Garde-robe double
|
Ground floor | 11' 4" x 14' 3" pi | Wood |
|
Bedroom
Garde-robe simple
|
Ground floor | 9' x 11' pi | Wood |
|
Bedroom
Garde-robe simple
|
Ground floor | 10' 4" x 11' pi | Wood |
|
Living room
Plafond cathédrale
|
Ground floor | 15' 4" x 14' 5" pi | Wood |
|
Dining room
Climatiseur mural
|
Ground floor | 15' 4" x 10' pi | Wood |
|
Kitchen
Porte patio-stores intégrés
|
Ground floor |
6' x 11' pi
Irregular
|
Ceramic tiles |
|
Bathroom
bain sur pattes
|
Ground floor |
7' 8" x 10' 3" pi
Irregular
|
Ceramic tiles |
| Family room | Basement |
23' 1" x 20' 6" pi
Irregular
|
Floating floor |
|
Bedroom
garde-robe double
|
Basement | 9' 4" x 11' pi | Floating floor |
| Office | Basement | 14' x 11' pi | Floating floor |
|
Bathroom
Douche
|
Basement | 6' 6" x 5' 10" pi | Ceramic tiles |
|
Workshop
salle de lavage
|
Basement |
15' x 12' pi
Irregular
|
Concrete |
Inclusions
Luminaires, stores et tringles de rideau, accessoires pour le foyer intérieur, balayeuse centrale et ses accesssoires, armoires et étagères de rangement situé dans la salle de lavage, accessoires de piscines et la toile servant a l'hivernisation, foyer extérieur, système d'alarme (devant être relié par le futur propriétaire). Le tout est laissé sans garantie légale
Exclusions
Meubles et effets personnels, branchement extérieur et son boyau d'arrosage rétractable, ameublement de jardin, barbecue.
Taxes and costs
Municipal Taxes (2024)
2931 $
School taxes (2024)
306 $
Total
3237 $
Evaluations (2024)
Building
236 800 $
Land
129 000 $
Total
365 800 $
Additional features
Distinctive features
No neighbours in the back
Occupation
2024-07-17
Zoning
Residential
Publicity





































