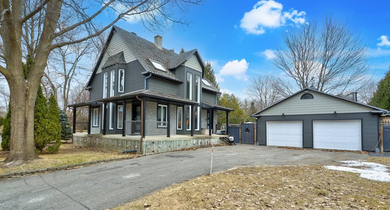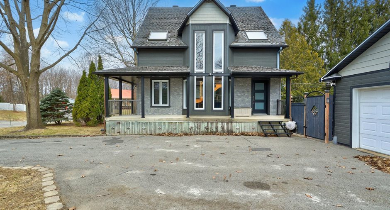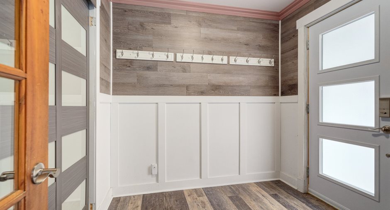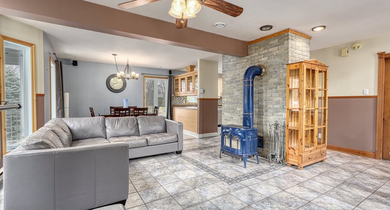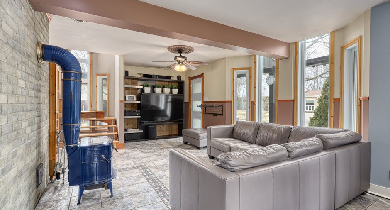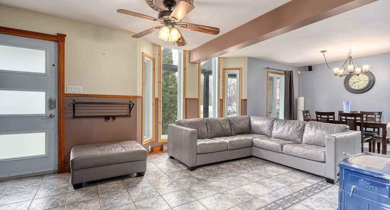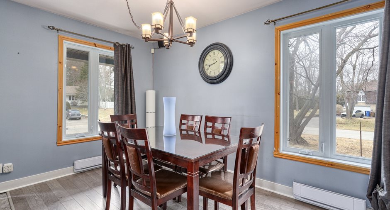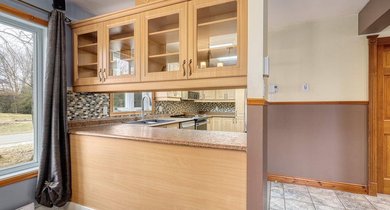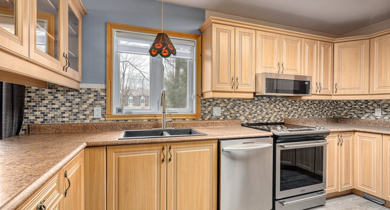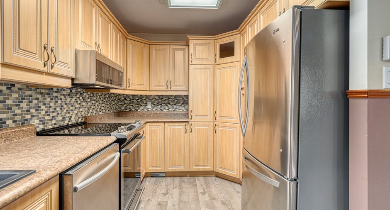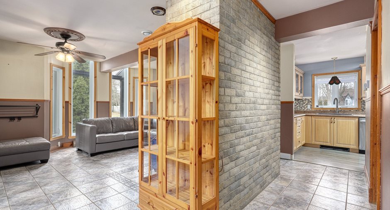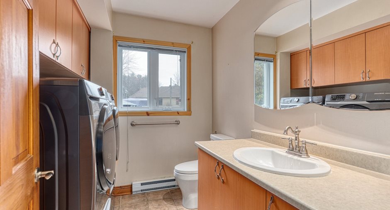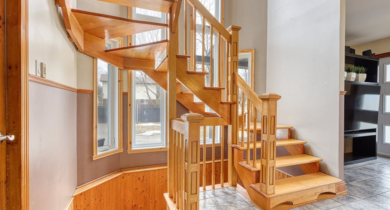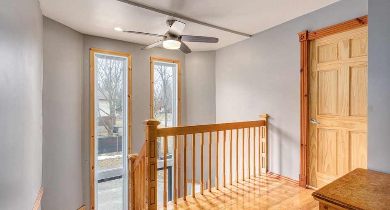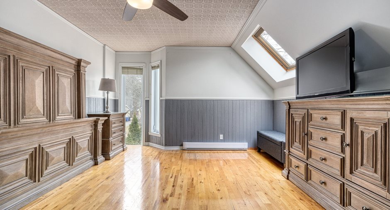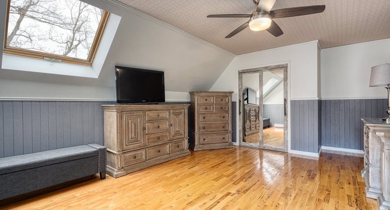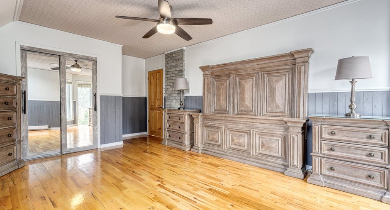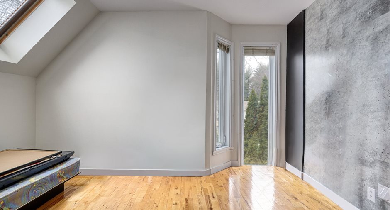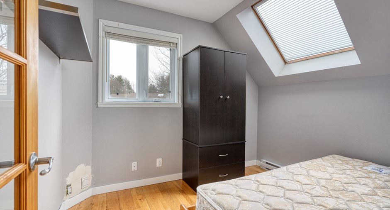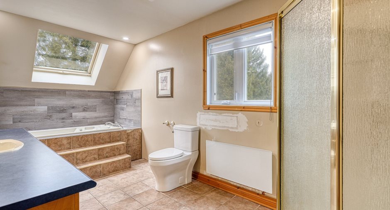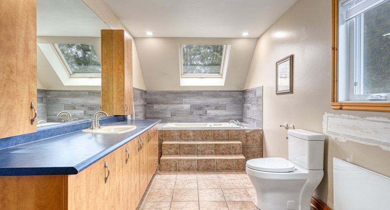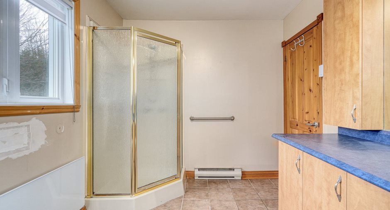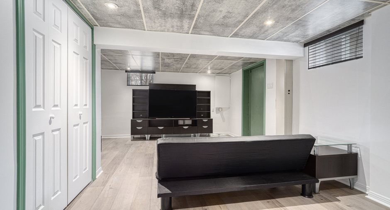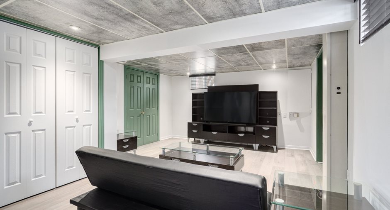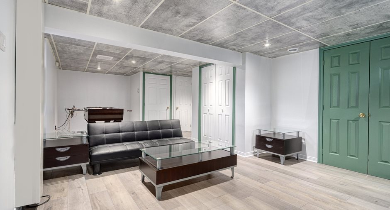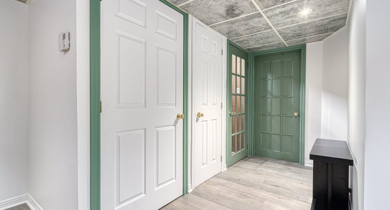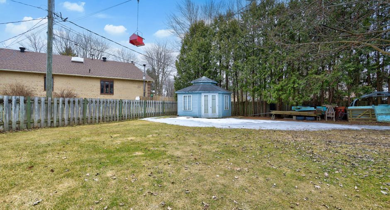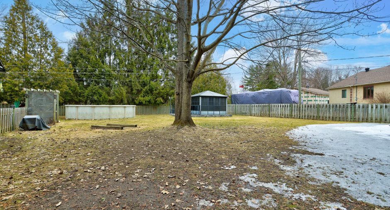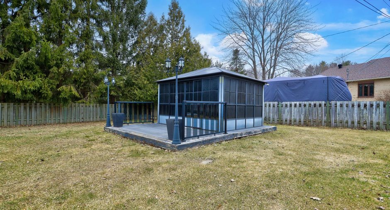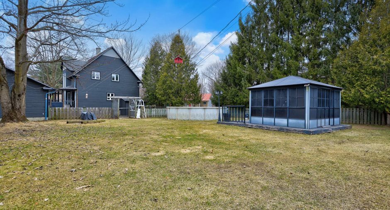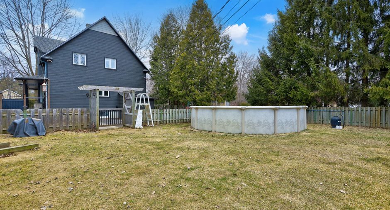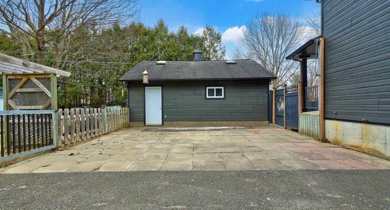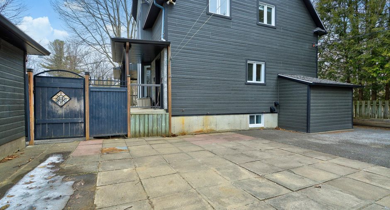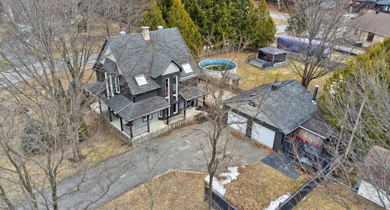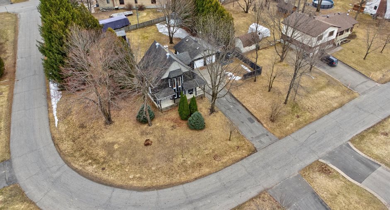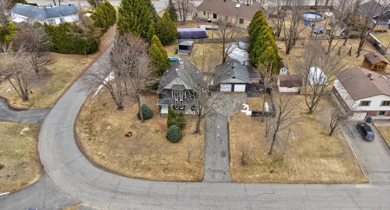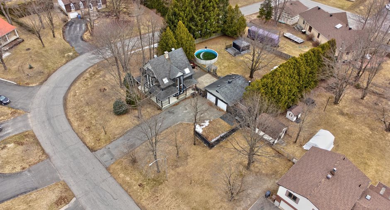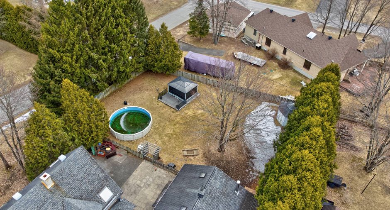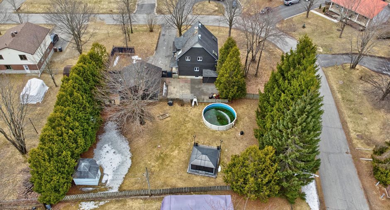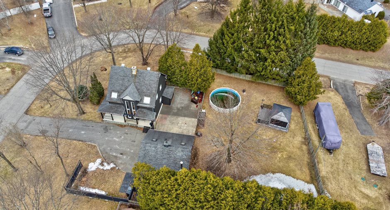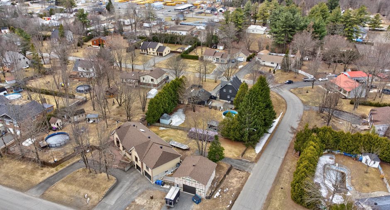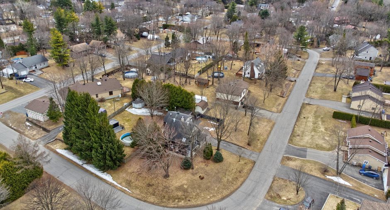Publicity
I AM INTERESTED IN THIS PROPERTY

Alain Joyal
Certified Residential and Commercial Real Estate Broker AEO
Via Capitale Distinction
Real estate agency
Certain conditions apply
Presentation
Building and interior
Year of construction
1988
Equipment available
Central vacuum cleaner system installation, Ventilation system
Bathroom / Washroom
Separate shower
Heating system
Electric baseboard units
Hearth stove
Wood burning stove
Heating energy
Electricity
Basement
6 feet and over, Finished basement
Window type
Crank handle
Windows
Wood, PVC
Roofing
Asphalt shingles
Land and exterior
Foundation
Poured concrete
Siding
Brick
Garage
Detached, Double width or more
Driveway
Asphalt
Parking (total)
Outdoor (4), Garage (2)
Pool
Above-ground
Landscaping
Fenced
Water supply
Municipality, Artesian well
Sewage system
Purification field, Septic tank
Topography
Flat
Proximity
Highway, Daycare centre, Park - green area, Elementary school, High school, Snowmobile trail, ATV trail, Public transport
Dimensions
Frontage land
53.09 m
Land area
1985.8 m²irregulier
Depth of land
37.51 m
Room details
| Room | Level | Dimensions | Ground Cover |
|---|---|---|---|
|
Hallway
Garde-Robe
|
Ground floor | 7' 6" x 7' 9" pi |
Other
vinyle
|
|
Living room
Porte extérieur
|
Ground floor |
13' 6" x 18' 7" pi
Irregular
|
Ceramic tiles |
| Dining room | Ground floor |
7' 1" x 12' 0" pi
Irregular
|
Floating floor |
| Kitchen | Ground floor |
14' 2" x 7' 0" pi
Irregular
|
Floating floor |
|
Washroom
Laveuse/Sécheuse
|
Ground floor |
8' 0" x 7' 5" pi
Irregular
|
Floating floor |
|
Primary bedroom
Garde-Robe
|
2nd floor |
13' 1" x 15' 4" pi
Irregular
|
Wood |
| Bedroom | 2nd floor |
8' 0" x 9' 6" pi
Irregular
|
Wood |
|
Bedroom
Garde-Robe
|
2nd floor |
13' 1" x 8' 0" pi
Irregular
|
Wood |
| Bathroom | 2nd floor |
8' 0" x 16' 6" pi
Irregular
|
Ceramic tiles |
| Family room | Basement |
10' 5" x 24' 4" pi
Irregular
|
Floating floor |
| Storage | Basement |
26' 1" x 12' 3" pi
Irregular
|
Concrete |
Inclusions
Pôles, store et rideaux, Lave vaisselle, Balayeuse centrale et les accessoires, système d'alarme non connecté, gazebo dans la cour, cabanon beige derrière le garage, matériaux de construction sur le côté du garage, matériaux de construction sur l'étagère dans le garage, tous les casiers du garage, 2 tables en metal dans le garage, 3 portes au sous-sol, poêle en fonte qui est dans la cour arrière.
Taxes and costs
Municipal Taxes (2024)
4284 $
School taxes (2023)
330 $
Total
4614 $
Evaluations (2024)
Building
295 800 $
Land
178 700 $
Total
474 500 $
Notices
Sold without legal warranty of quality, at the purchaser's own risk.
Additional features
Distinctive features
Street corner
Occupation
2024-07-08
Zoning
Residential
Publicity





