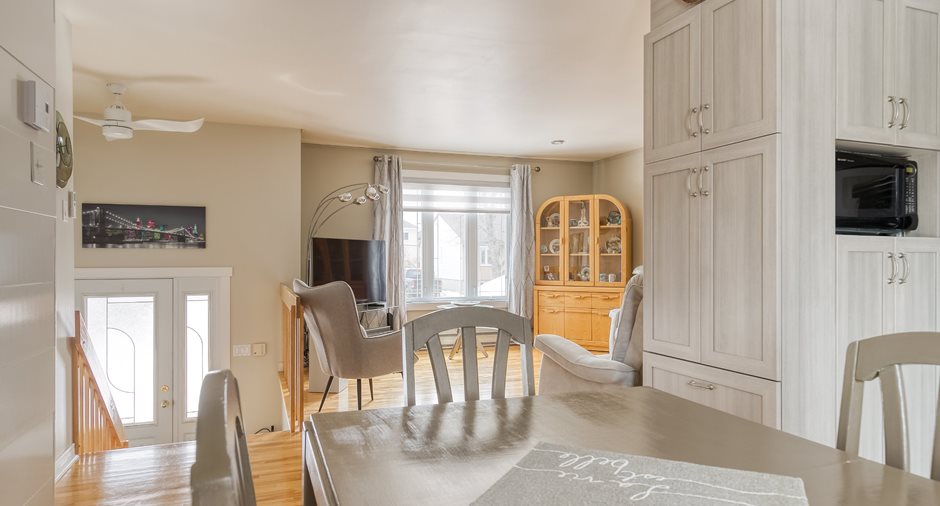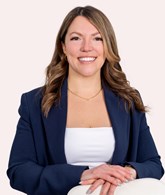Publicity
I AM INTERESTED IN THIS PROPERTY
Certain conditions apply
Presentation
Building and interior
Year of construction
1987
Equipment available
Wall-mounted air conditioning, Wall-mounted heat pump
Hearth stove
au propane
Heating energy
Electricity
Basement
Finished basement
Window type
Crank handle
Windows
Aluminum, PVC
Roofing
Asphalt shingles
Land and exterior
Foundation
Poured concrete
Siding
Aggregate, Aluminum
Driveway
Asphalt
Parking (total)
Outdoor (2)
Landscaping
Fenced
Water supply
Municipality
Sewage system
Municipal sewer
Topography
Flat
Proximity
Highway, Daycare centre, Hospital, Park - green area, Bicycle path, Elementary school, High school, Public transport, University
Dimensions
Size of building
10.98 m
Depth of land
30.48 m
Depth of building
7.32 m
Land area
464.5 m²
Frontage land
15.24 m
Room details
| Room | Level | Dimensions | Ground Cover |
|---|---|---|---|
| Hallway | Ground floor | 7' 0" x 7' 10" pi | Ceramic tiles |
| Living room | Ground floor | 13' 5" x 14' 6" pi | Wood |
| Dining room | Ground floor | 7' 4" x 9' 8" pi | Wood |
| Kitchen | Ground floor | 9' 10" x 9' 0" pi |
Other
Vinyle
|
| Primary bedroom | Ground floor | 13' 3" x 11' 4" pi | Floating floor |
|
Bedroom
Bureau
|
Ground floor | 10' 4" x 9' 7" pi | Wood |
|
Bathroom
Bain et douche indépendante
|
Ground floor | 7' 4" x 9' 6" pi | Ceramic tiles |
| Family room | Basement | 17' 11" x 10' 11" pi | Floating floor |
| Bedroom | Basement | 10' 11" x 12' 11" pi | Floating floor |
|
Bedroom
Établi
|
Basement | 10' 8" x 12' 8" pi | Floating floor |
| Storage | Basement | 10' 11" x 7' 2" pi | Floating floor |
|
Bathroom
Installation laveuse-sécheuse
|
Basement | 5' 0" x 10' 11" pi | Ceramic tiles |
Inclusions
Gazebo incluant les rideaux, lave-vaisselle, aspirateur central et ses accessoires, système d'alarme non relié, thermopompe, les rideaux & lustres, table de travail dans le bureau (ne sont pas inclus les petits classeurs) Dans la cuisine : tiroir richelieu en dessous du lavabo et poubelle allemande, un moteur d'extra pour le bain thérapeutique.
Exclusions
Cuisinière, réfrigérateur, réservoir d'eau, séparateur pour poêlons, séparateur extensible à ustensiles 1er tiroir se trouvant dans la cuisine. à l'extérieur, tout ce qui se trouve dans le cabanon sans fondation, le cabanon de marque "Rubbermaid" situé sur le côté, lampe du gazebo, minuteurs extérieurs du gazebo. Dans la salle de bain, le porte papier toilette sur pied et au sous-sol tous les outils se trouvant dans l'établi ou autre.
Taxes and costs
Municipal Taxes (2024)
2996 $
School taxes (2024)
252 $
Total
3248 $
Evaluations (2024)
Building
188 200 $
Land
184 200 $
Total
372 400 $
Additional features
Occupation
30 days
Zoning
Residential
Publicity
























