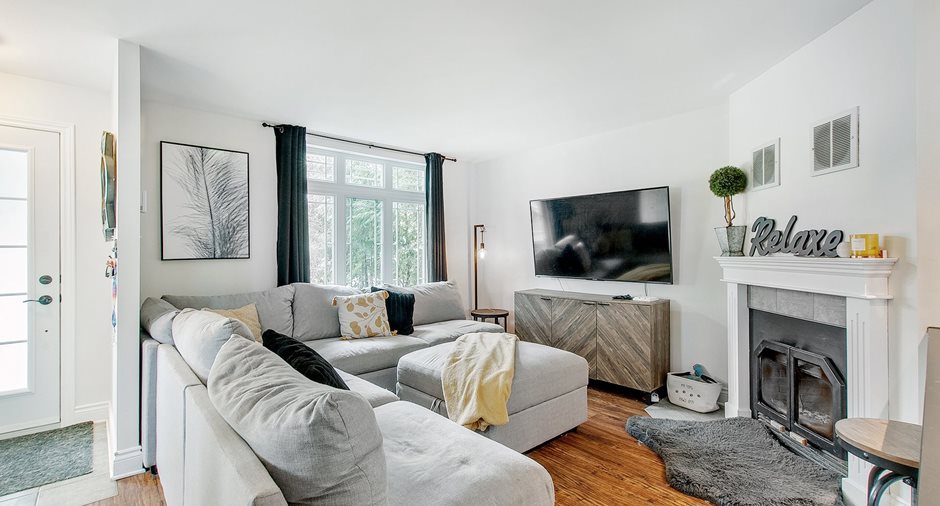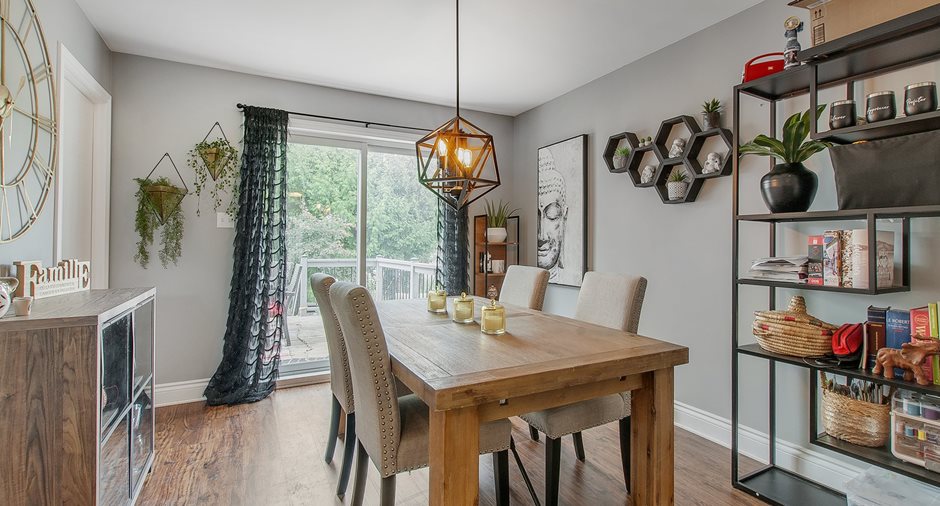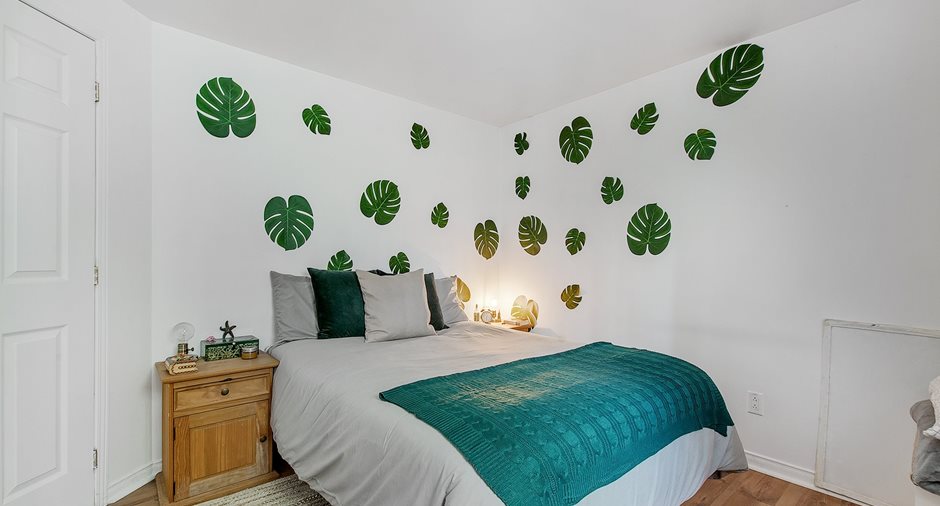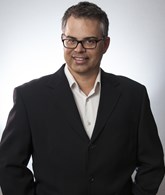
Via Capitale Partenaires
Real estate agency
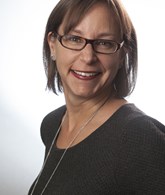
Via Capitale Partenaires
Real estate agency
A_ Recent mortgage qualification required, with a minimum response time of at least 48 hours, please.
B_ Single occupancy: Tenant of 1944 will vacate by June 30, 2024! Advantages: renovated and 3 bedrooms!!
C_ Detailed list of renovations can be found on the seller's declaration. Invoices available will be on Centris. Otherwise, if not available, it means the owner doesn't have them, so not available, thank you.
| Room | Level | Dimensions | Ground Cover |
|---|---|---|---|
|
Hallway
Ouvert-Garde-robe
|
Ground floor | 4' 7" x 4' pi | Ceramic tiles |
|
Living room
Foyer au bois
|
Ground floor |
13' 4" x 11' 1" pi
Irregular
|
Floating floor |
|
Kitchen
Rénovée /comptoir quartz
|
Ground floor |
10' 6" x 8' 1" pi
Irregular
|
Floating floor |
|
Dining room
Porte-patio/Balcon extérieur
|
Ground floor |
12' 5" x 10' 5" pi
Irregular
|
Floating floor |
|
Washroom
Espace laveuse/sécheuse
|
Ground floor |
7' 11" x 5' 4" pi
Irregular
|
Floating floor |
|
Primary bedroom
Deux garde-robes
|
2nd floor |
10' 3" x 14' 4" pi
Irregular
|
Floating floor |
| Bedroom | 2nd floor |
12' 4" x 8' 7" pi
Irregular
|
Floating floor |
| Bedroom | 2nd floor |
9' 11" x 12' pi
Irregular
|
Floating floor |
|
Bathroom
Refait à neuf
|
2nd floor |
10' x 8' 1" pi
Irregular
|
Ceramic tiles |
|
Hallway
Logement
|
Other
Ssol bachelor
|
3' 4" x 3' pi
Irregular
|
Ceramic tiles |
|
Living room
Logement/Concept ouvert
|
Other
Ssol bachelor
|
11' 10" x 13' 4" pi
Irregular
|
Floating floor |
|
Kitchen
Logement
|
Other
Ssol bachelor
|
11' x 12' pi
Irregular
|
Floating floor |
|
Bathroom
Logement
|
Other
Ssol bachelor
|
4' 8" x 5' pi | Ceramic tiles |
|
Bedroom
Logement
|
Other
Ssol bachelor
|
10' 4" x 11' 3" pi
Irregular
|
Floating floor |
|
Storage
Localisé où chauffe-eau
|
Other
Ssol Bachelor
|
7' x 3' pi | Concrete |









