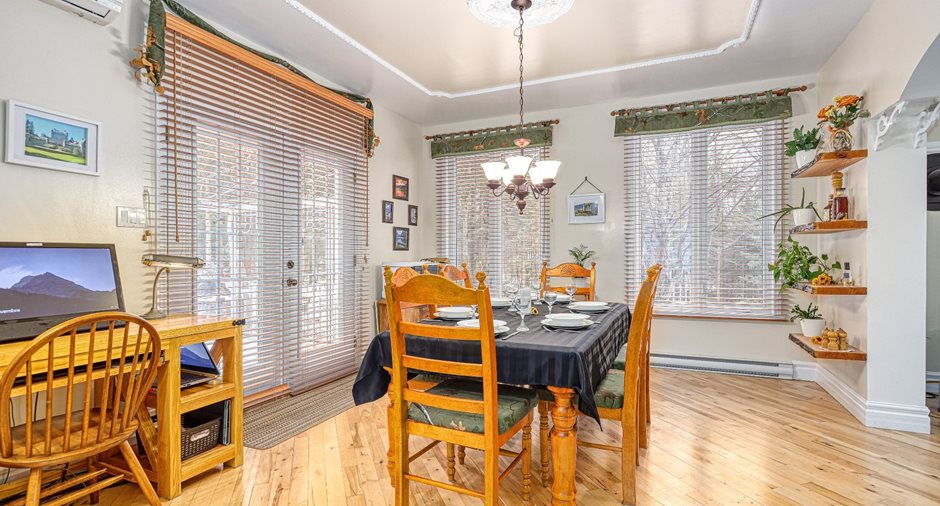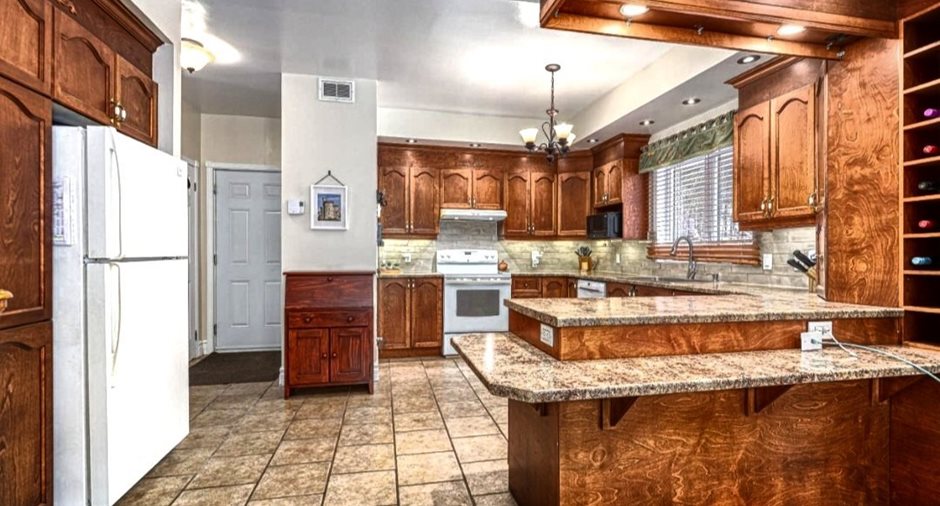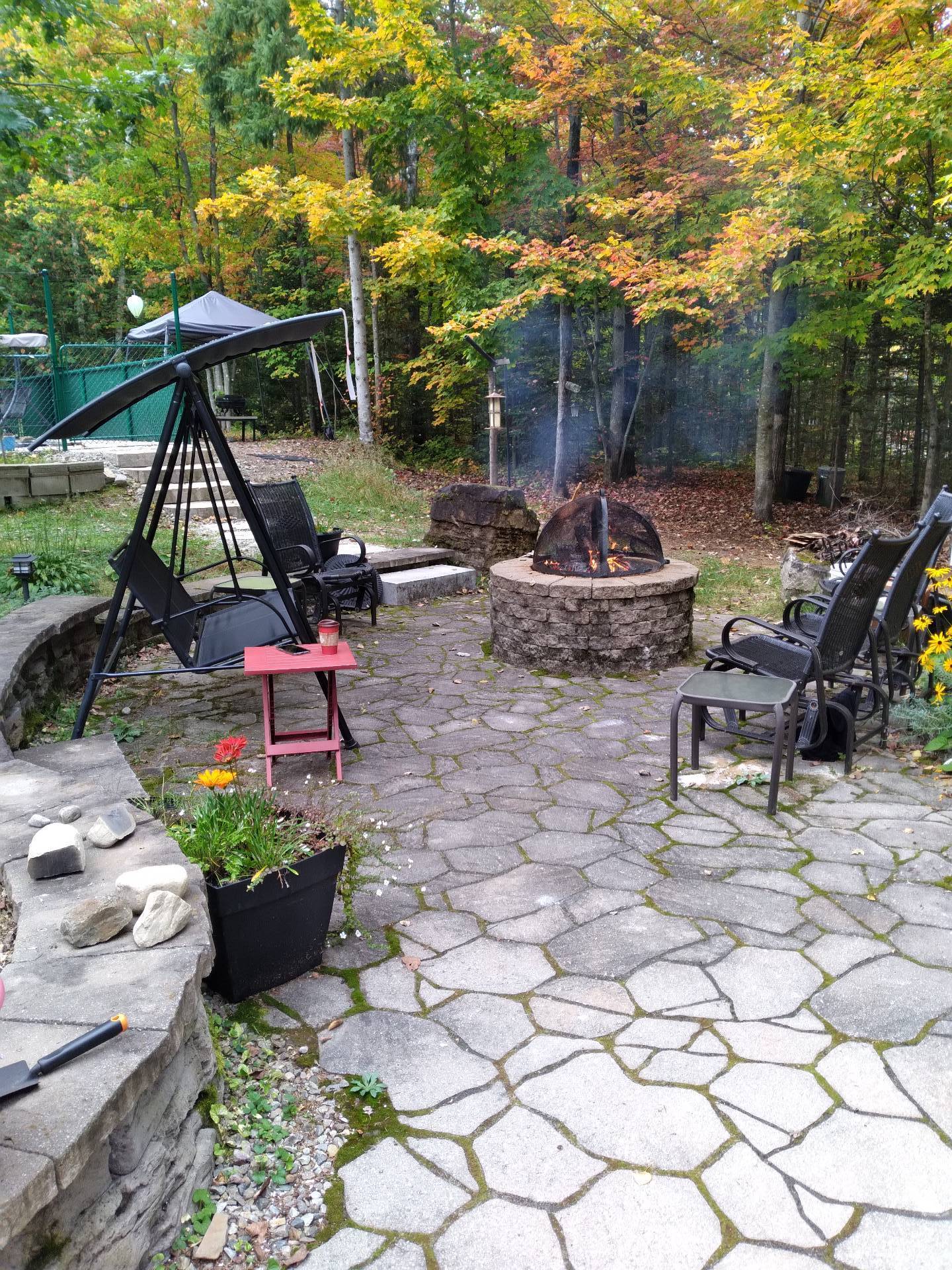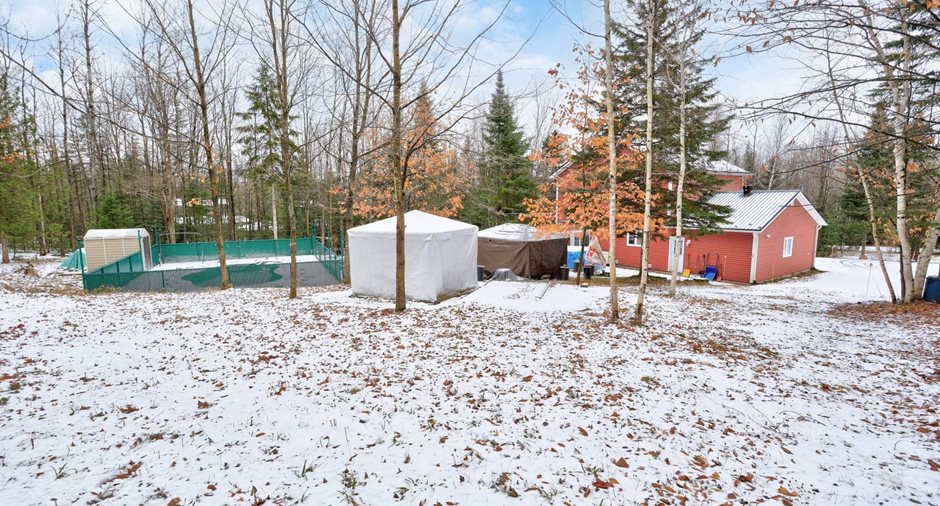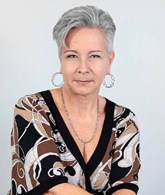Publicity
I AM INTERESTED IN THIS PROPERTY
Certain conditions apply
Presentation
Building and interior
Year of construction
2007
Equipment available
Wall-mounted air conditioning, Ventilation system, Electric garage door
Bathroom / Washroom
Separate shower
Heating system
Electric baseboard units
Hearth stove
Poêle au propane, Gas stove
Heating energy
Electricity, Propane
Basement
6 feet and over, Partially finished
Cupboard
Wood
Window type
Sliding, Crank handle
Windows
PVC
Roofing
acier
Land and exterior
Foundation
Poured concrete
Garage
Attached, Heated, Single width
Driveway
Double width or more, Not Paved
Parking (total)
Outdoor (6), Garage (1)
Pool
Heated, Inground
Water supply
Artesian well
Sewage system
Purification field, Septic tank
Topography
Sloped
Dimensions
Size of building
46 pi
Depth of land
153.7 m
Depth of building
30 pi
Land area
20893.9 m²irregulier
Frontage land
130.3 m
Private portion
1850 pi²
Room details
| Room | Level | Dimensions | Ground Cover |
|---|---|---|---|
| Hallway | Ground floor | 8' 8" x 7' 7" pi | Ceramic tiles |
| Kitchen | Ground floor | 13' 2" x 13' 9" pi | Ceramic tiles |
| Dining room | Ground floor | 13' x 14' 3" pi | Wood |
|
Living room
propane
|
Ground floor | 14' 9" x 14' pi | Wood |
| Washroom | Ground floor | 5' 9" x 4' 6" pi | Ceramic tiles |
| Primary bedroom | 2nd floor | 12' x 14' pi | Wood |
| Bedroom | 2nd floor | 11' 6" x 14' pi | Wood |
| Bedroom | 2nd floor | 11' 6" x 11' 6" pi | Wood |
| Bathroom | 2nd floor | 10' x 12' 4" pi | Ceramic tiles |
| Family room | Basement |
15' 7" x 10' 4" pi
Irregular
|
Wood |
| Bedroom | Basement | 13' 3" x 8' pi | Wood |
| Washroom | Basement | 4' 9" x 7' pi | Ceramic tiles |
| Workshop | Basement | 12' x 28' pi |
Other
carrés de sous plancher Air-Plus 23.5' X 23.5'
|
Inclusions
Luminaires, 3 ventilateurs plafond, stores, rideaux, pôles, tablette dans la salle à dîner, foyer au gaz propane, 2 air climatisé murale, Hotte de poêle. Armoires dans l'atelier, produits pour céramique et céramique de la maison. Spa accessoire et couvercle. VOIR ADDENDA POUR LA SUITE des inclusions
Exclusions
Lave Vaisselle, Biens Meubles.
Details of renovations
Roof - covering
2018
Taxes and costs
Municipal Taxes (2023)
2766 $
School taxes (2023)
334 $
Total
3100 $
Evaluations (2022)
Building
286 300 $
Land
95 300 $
Total
381 600 $
Additional features
Distinctive features
Wooded, No neighbours in the back
Occupation
67 days
Zoning
Residential
Publicity





