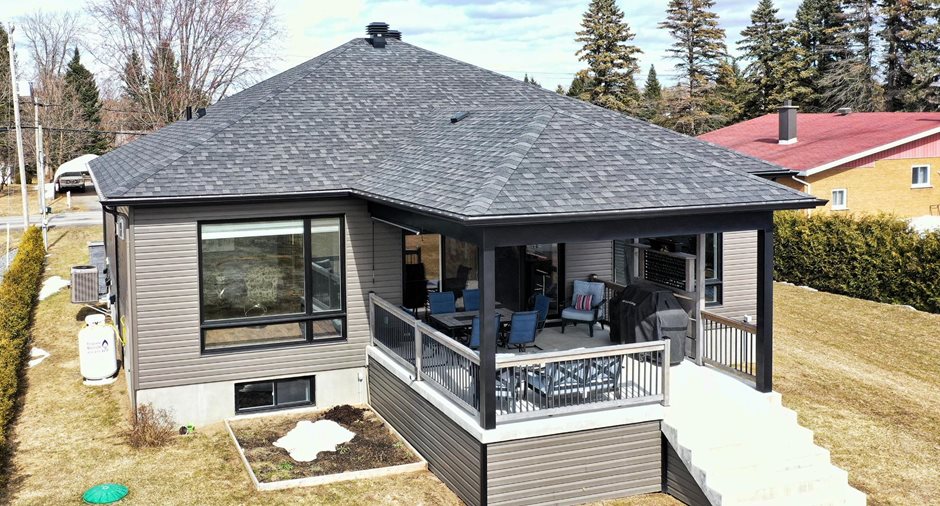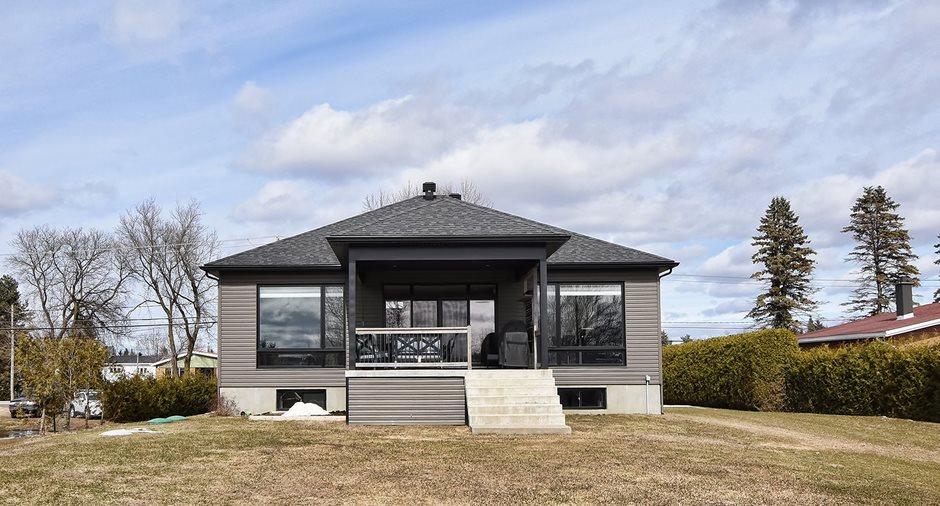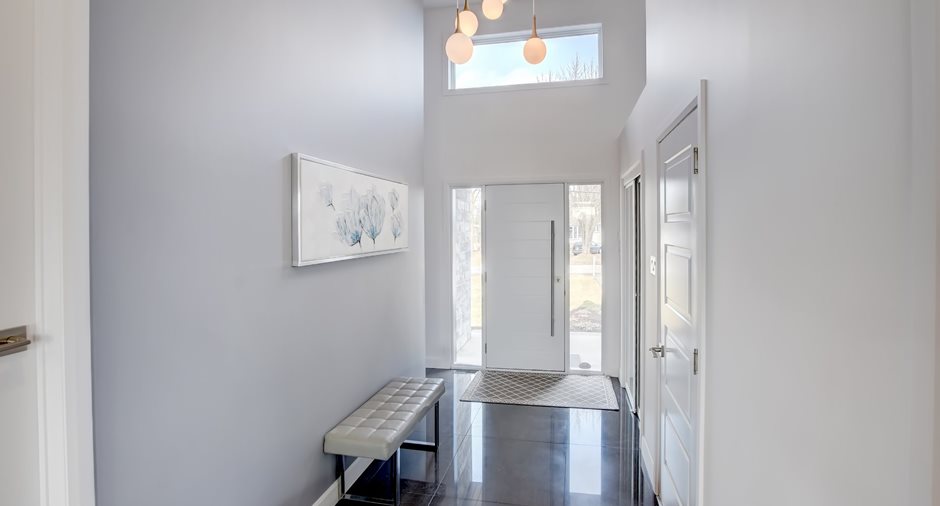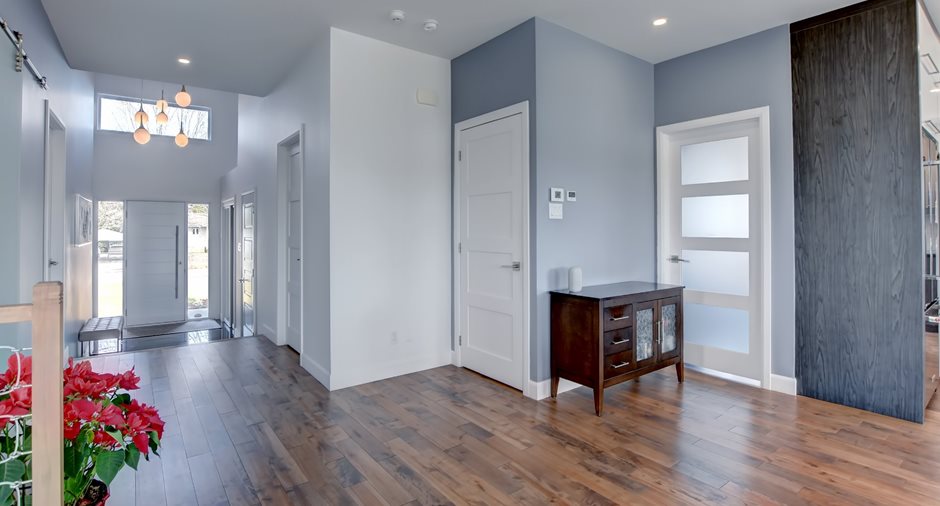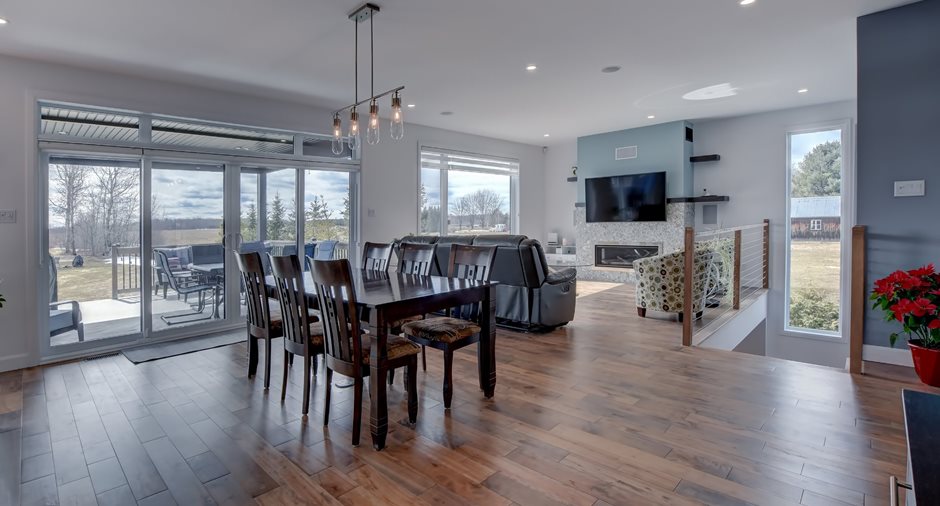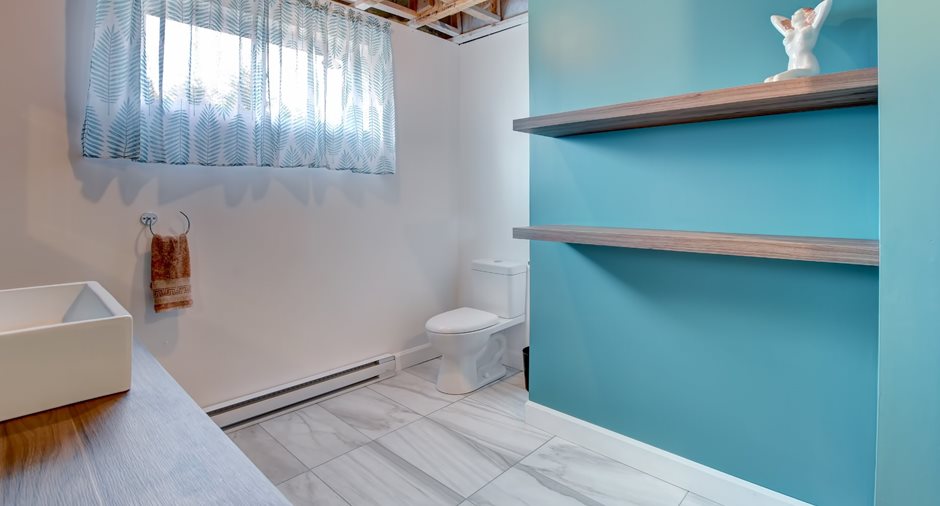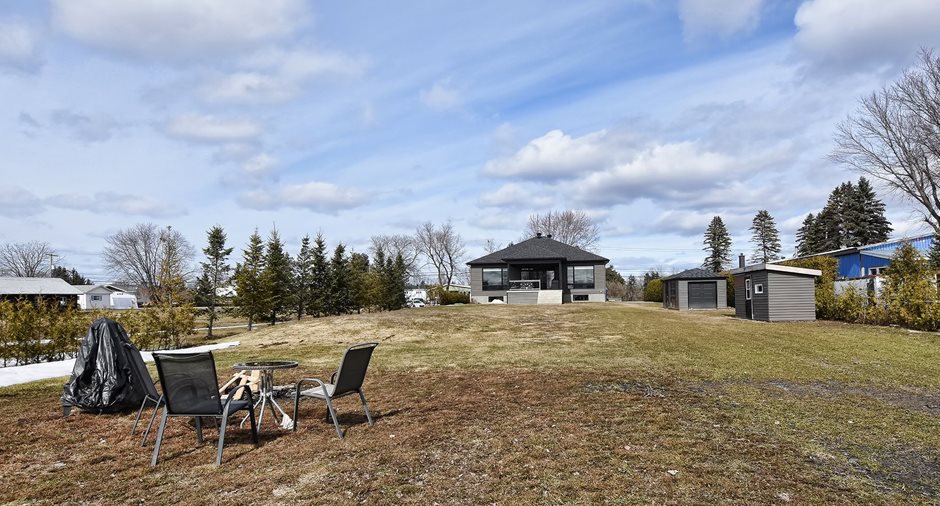Publicity
I AM INTERESTED IN THIS PROPERTY
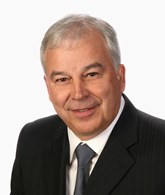
Jean-Denis Gaudet
Residential and Commercial Real Estate Broker
Via Capitale Distinction
Real estate agency
Presentation
Building and interior
Year of construction
2017
Equipment available
Central vacuum cleaner system installation, Water softener, Ventilation system, Electric garage door, Alarm system, Central heat pump
Bathroom / Washroom
Separate shower
Heating system
Air circulation, Electric baseboard units
Hearth stove
Gaz fireplace
Heating energy
Electricity, Propane
Basement
6 feet and over, Finished basement
Window type
Sliding, Crank handle, French window
Windows
PVC
Roofing
Asphalt shingles
Land and exterior
Foundation
Poured concrete
Siding
Brick, Pressed fibre, Vinyl
Garage
Attached, Double width or more
Driveway
stationnement secondaire pour VR, Double width or more, Plain paving stone
Parking (total)
Outdoor (8), Garage (2)
Landscaping
Landscape, Patio
Water supply
Artesian well
Sewage system
Purification field, Septic tank
Topography
Flat
Proximity
Daycare centre, Park - green area, Elementary school
Dimensions
Size of building
44 pi
Depth of land
700 pi
Depth of building
51 pi
Land area
61200 pi²irregulier
Building area
2340 pi²irregulier
Private portion
1900 pi²
Frontage land
90.9 pi
Room details
| Room | Level | Dimensions | Ground Cover |
|---|---|---|---|
| Kitchen | Ground floor | 14' 9" x 15' 4" pi | Wood |
| Dining room | Ground floor |
12' 4" x 19' 6" pi
Irregular
|
Wood |
| Living room | Ground floor | 13' 4" x 15' 9" pi | Wood |
| Bathroom | Ground floor | 8' 4" x 11' 3" pi | Ceramic tiles |
|
Primary bedroom
Walkin 4,9X 9,1
|
Ground floor | 12' 10" x 12' 10" pi | Wood |
| Bedroom | Ground floor | 11' 5" x 10' 4" pi | Wood |
| Hallway | Ground floor | 11' 10" x 6' 5" pi | Ceramic tiles |
| Bathroom | Basement |
12' 3" x 6' 11" pi
Irregular
|
Ceramic tiles |
| Family room | Basement | 29' 3" x 14' pi | Floating floor |
| Playroom | Basement | 29' 7" x 13' 8" pi | Floating floor |
| Bedroom | Basement | 12' x 11' 2" pi | Floating floor |
| Workshop | Basement | 12' x 17' pi | Concrete |
Inclusions
Thermopompe, lustres, rideaux, stores, système d'alarme, balayeuse centrale et accessoires, haut-parleur encastré, foyer au propane, 2 ouvres portes de garage, adoucisseur d'eau au sel et charbon, refroidisseur à vin.
Exclusions
Meubles et effets personnels, lave-vaisselle, armoires du garage, support de la TV, toile opaque du balcon.
Taxes and costs
Municipal Taxes (2024)
3000 $
School taxes (2023)
352 $
Total
3352 $
Monthly fees
Energy cost
183 $
Evaluations (2024)
Building
455 200 $
Land
39 100 $
Total
494 300 $
Additional features
Distinctive features
No neighbours in the back
Occupation
65 days
Zoning
Agricultural, Residential
Publicity






