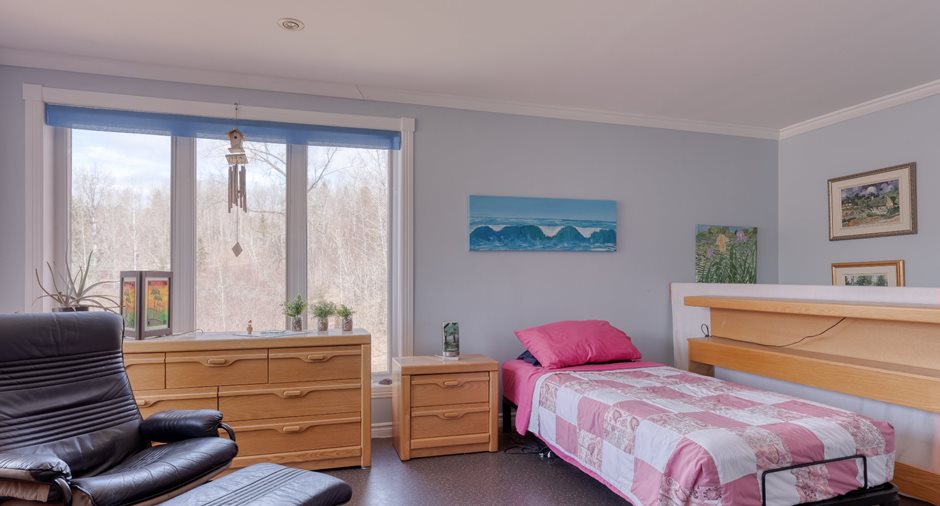Publicity
I AM INTERESTED IN THIS PROPERTY

Ginette Levac
Residential and Commercial Real Estate Broker
Via Capitale Partenaires
Real estate agency
Certain conditions apply
Presentation
Building and interior
Year of construction
2011
Equipment available
Central vacuum cleaner system installation, Water softener, Private yard
Bathroom / Washroom
Adjoining to the master bedroom, Separate shower
Heating system
Electric baseboard units
Hearth stove
Wood burning stove
Heating energy
Wood, Electricity
Basement
No basement
Basement foundation
Concrete slab on the ground
Cupboard
Melamine
Windows
PVC
Roofing
Asphalt shingles
Land and exterior
Carport
Attached
Driveway
Not Paved
Parking (total)
Carport (1), Outdoor (10)
Landscaping
Patio
Water supply
Artesian well
Sewage system
Purification field, Septic tank
View
Water
Dimensions
Size of building
20 pi
Land area
8648.3 m²
Depth of building
40 pi
Room details
| Room | Level | Dimensions | Ground Cover |
|---|---|---|---|
|
Kitchen
Planc.chauff comptoir lunch
|
Ground floor | 15' 2" x 13' 5" pi | Ceramic tiles |
|
Dining room
Plancher chauffant,
|
Ground floor | 14' 0" x 12' 5" pi | Ceramic tiles |
|
Living room
Planch,chauff, poele à bois
|
Ground floor | 15' 0" x 13' 5" pi | Ceramic tiles |
|
Bedroom
Plancher chauffant,
|
Ground floor | 12' 5" x 14' 2" pi | Flexible floor coverings |
|
Washroom
Plancher chauffant,
|
Ground floor | 8' 10" x 5' 7" pi | Ceramic tiles |
|
Primary bedroom
walkin 7.5 x 6 pi.
|
2nd floor | 12' 5" x 15' 2" pi | Flexible floor coverings |
|
Bathroom
Attenante CCP
|
2nd floor | 11' 2" x 7' 8" pi | Flexible floor coverings |
Inclusions
Électro ménagés de la cuisine ainsi que laveuse, sécheuse, fixtures, emplacement de l'aspirateur central,combustion lente, un four micro-onde, four micro-onde hotte (le four n'est pas fonctionnel mais la hotte oui, lave-vaisselle l'acheteur devra changer la pompe à ses frais.
Exclusions
Effets personnels
Taxes and costs
Municipal Taxes (2024)
2727 $
School taxes (2023)
220 $
Total
2947 $
Evaluations (2023)
Building
246 200 $
Land
48 900 $
Total
295 100 $
Additional features
Distinctive features
No neighbours in the back, Water access, Water front, Non navigable
Occupation
15 days
Zoning
Residential
Publicity





























